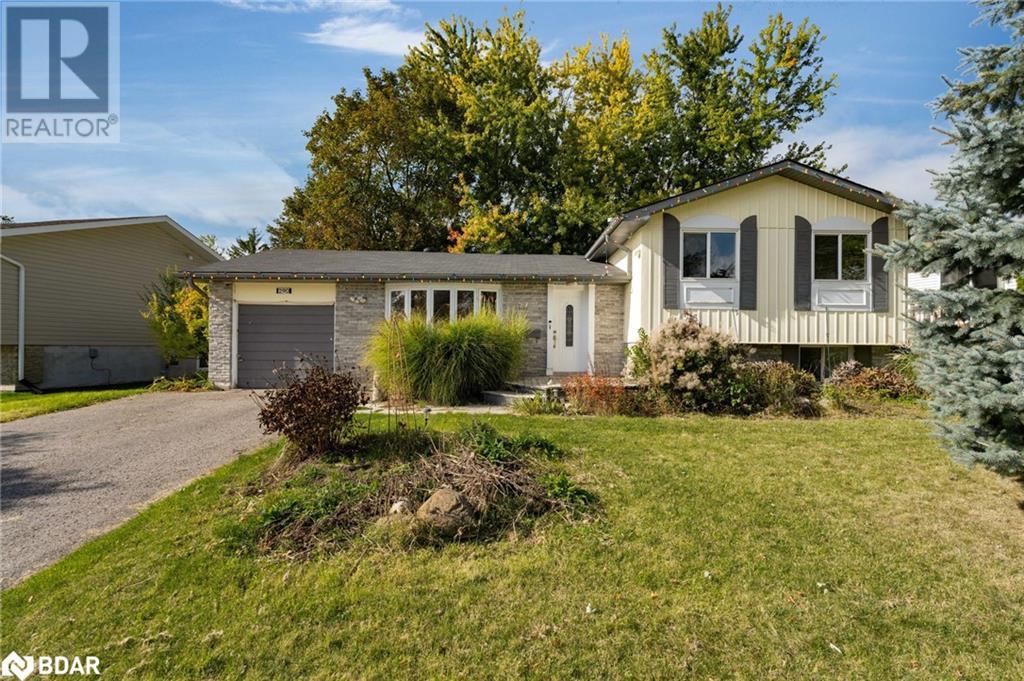290 Pine Drive Barrie, Ontario L4N 4H8
$699,900
Discover your potential-packed home in the desirable Bayshore Estates of Barrie! This three-bedroom, one-bath side split is perfectly positioned on a very private lot, providing you with a peaceful retreat while remaining conveniently close to schools, all essential amenities, the South Barrie GO station, and Highway 400. Offering over 1,600 square feet of living space, this home is ideal for first-time homebuyers and investors alike. The spacious layout provides plenty of room to add your own updates and personal touches, creating a space that truly feels like home. Additional features include a single-car garage with a convenient walkout to the backyard, making outdoor access a breeze. Whether you're entertaining guests or enjoying a quiet evening, the private backyard offers a tranquil environment for relaxation and fun. (id:48303)
Property Details
| MLS® Number | 40665599 |
| Property Type | Single Family |
| Amenities Near By | Beach, Hospital, Park, Public Transit, Schools, Shopping |
| Community Features | Quiet Area, Community Centre, School Bus |
| Features | Paved Driveway |
| Parking Space Total | 5 |
| Structure | Shed |
Building
| Bathroom Total | 1 |
| Bedrooms Above Ground | 3 |
| Bedrooms Total | 3 |
| Appliances | Central Vacuum, Dishwasher, Refrigerator, Stove, Washer |
| Basement Development | Partially Finished |
| Basement Type | Partial (partially Finished) |
| Construction Style Attachment | Detached |
| Cooling Type | Central Air Conditioning |
| Exterior Finish | Brick, Vinyl Siding |
| Foundation Type | Poured Concrete |
| Heating Fuel | Natural Gas |
| Heating Type | Forced Air |
| Size Interior | 1151.4 Sqft |
| Type | House |
| Utility Water | Municipal Water |
Parking
| Attached Garage |
Land
| Access Type | Highway Nearby |
| Acreage | No |
| Fence Type | Partially Fenced |
| Land Amenities | Beach, Hospital, Park, Public Transit, Schools, Shopping |
| Sewer | Municipal Sewage System |
| Size Frontage | 80 Ft |
| Size Total Text | Under 1/2 Acre |
| Zoning Description | R1 |
Rooms
| Level | Type | Length | Width | Dimensions |
|---|---|---|---|---|
| Second Level | 3pc Bathroom | 7'3'' x 10'2'' | ||
| Second Level | Bedroom | 10'4'' x 12'10'' | ||
| Second Level | Primary Bedroom | 10'4'' x 13'6'' | ||
| Second Level | Bedroom | 8'9'' x 11'7'' | ||
| Lower Level | Storage | 8'10'' x 9'11'' | ||
| Lower Level | Recreation Room | 17'8'' x 9'2'' | ||
| Main Level | Dinette | 11'5'' x 11'6'' | ||
| Main Level | Kitchen | 10'8'' x 11'6'' | ||
| Main Level | Living Room | 15'5'' x 13'3'' | ||
| Main Level | Foyer | 4'9'' x 13'5'' |
https://www.realtor.ca/real-estate/27575541/290-pine-drive-barrie
Interested?
Contact us for more information
27 Victoria Street
Barrie, Ontario L4N 2H5
(705) 503-6558
www.revelrealty.ca/





























