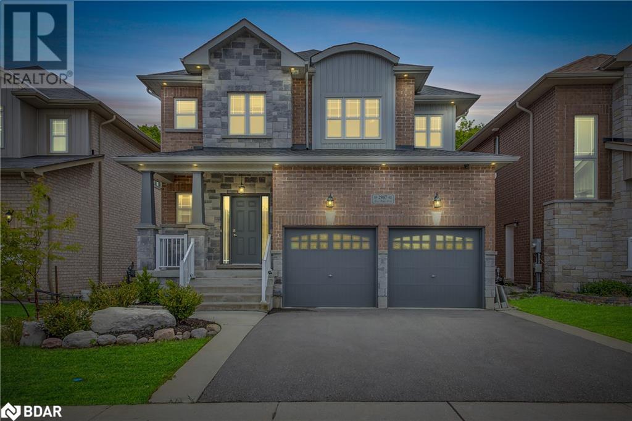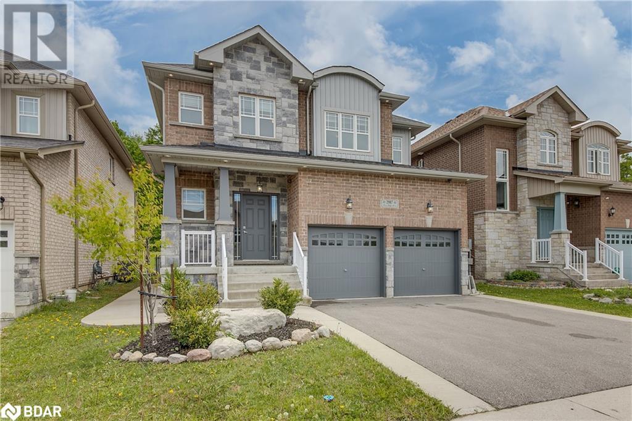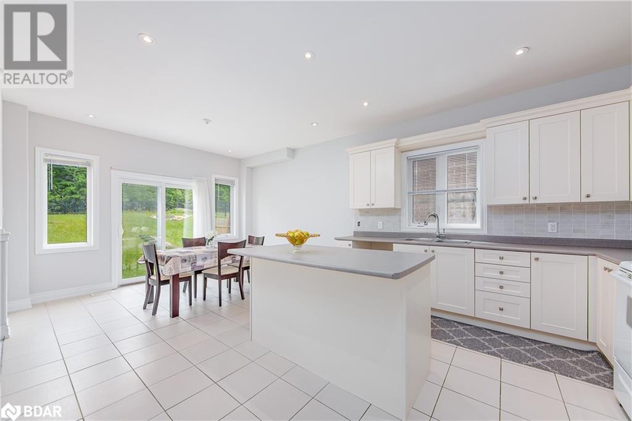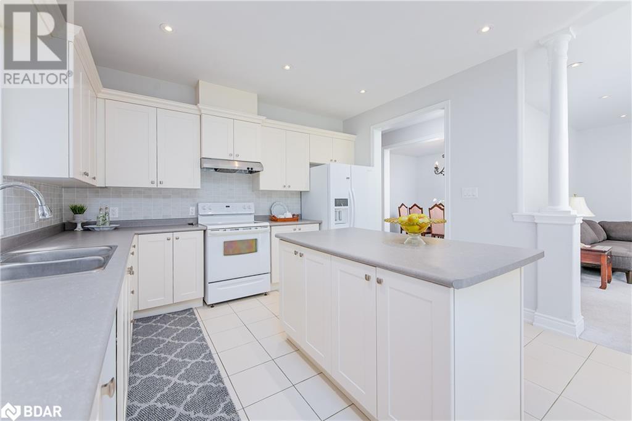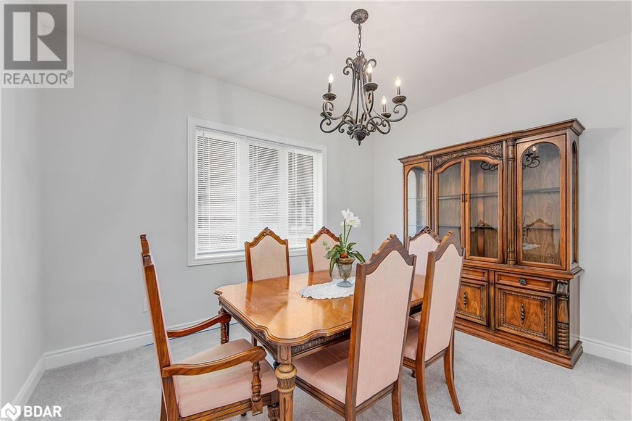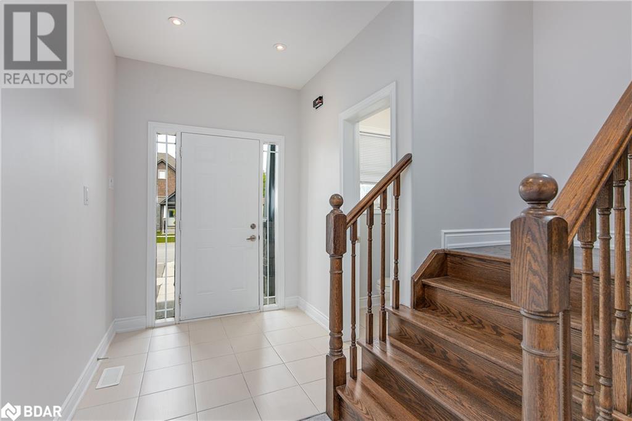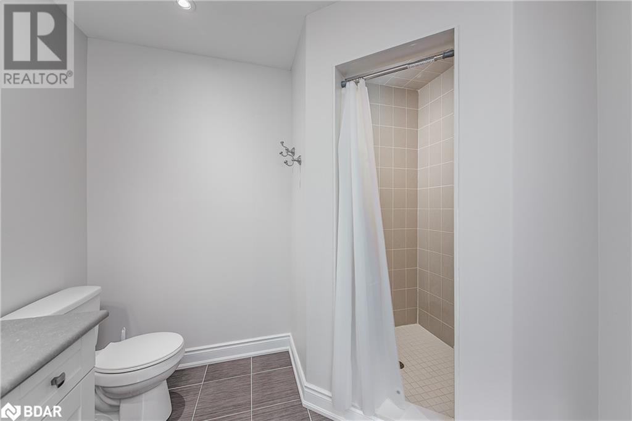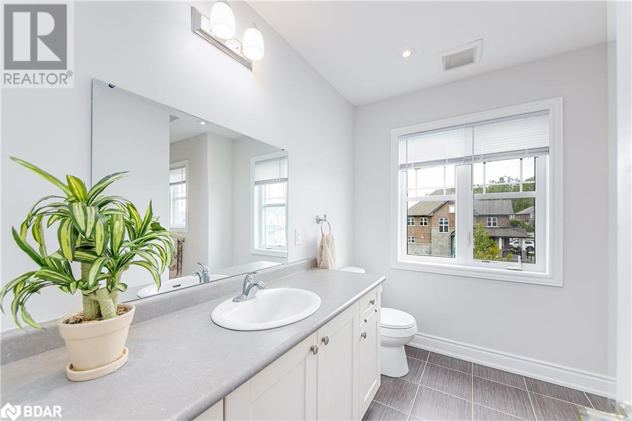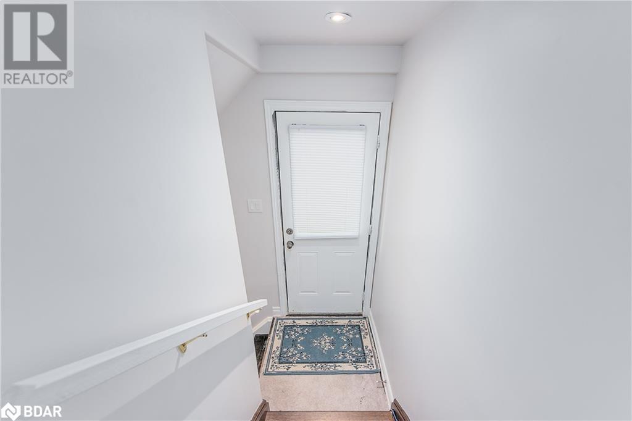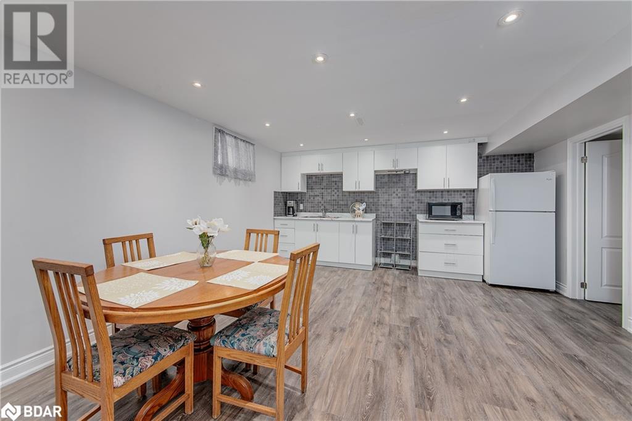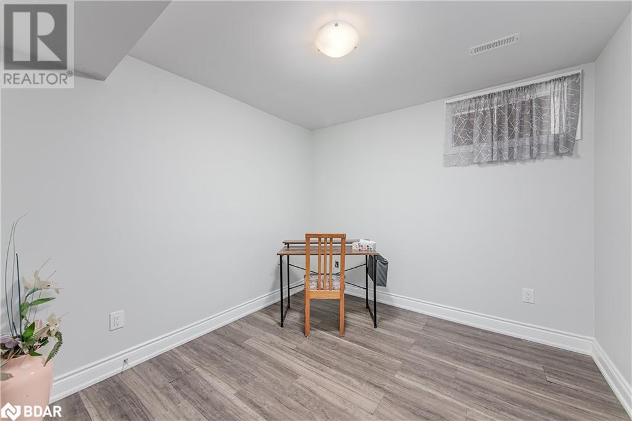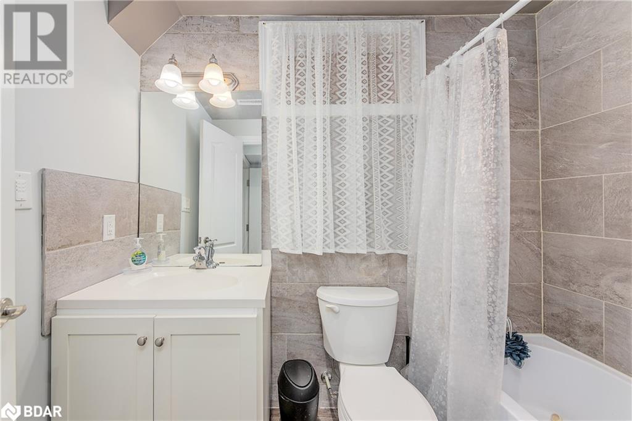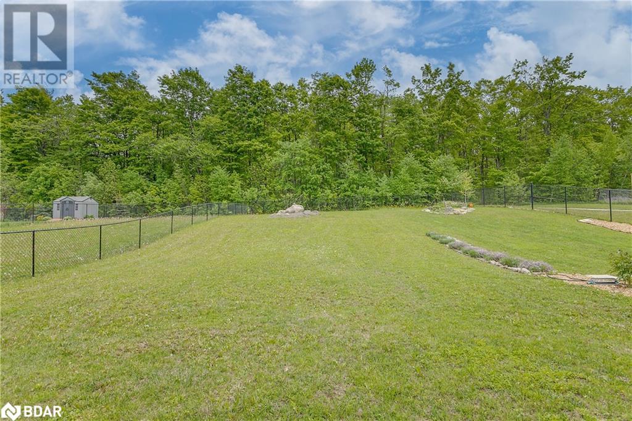2987 Stoneridge Blvd Boulevard Orillia, Ontario L3V 8J5
$950,000
Sited On One of the Best Lots in one of Orillia's finest neighbourhoods is this elegantly-appointed bright executive 2-storey home with fully finished basement, side entrance, and 2 hydro meters that provides excellent potential for future family unit or income suite. 4 beds, 4 baths, 2 bonus rooms, pot ligths throughout, basement wet bar, and even wired for security this home's deep backyard backs onto city-owned forest with some trails. All brick, new long-life shingles, just installed in 2024, along with newer-owned gas HWT and water softener unit, it is conveniently located close to the highway, university, shopping and only minutes from Orillia's wonderful waterfront parks... Contact your agent to book a showing, and don't forget to bring your kids to pick their rooms today! (id:48303)
Open House
This property has open houses!
2:00 pm
Ends at:4:00 pm
Property Details
| MLS® Number | 40734752 |
| Property Type | Single Family |
| AmenitiesNearBy | Hospital, Park, Playground, Public Transit |
| CommunityFeatures | Quiet Area, Community Centre, School Bus |
| EquipmentType | None |
| Features | Wet Bar |
| ParkingSpaceTotal | 6 |
| RentalEquipmentType | None |
Building
| BathroomTotal | 4 |
| BedroomsAboveGround | 4 |
| BedroomsTotal | 4 |
| Appliances | Dryer, Refrigerator, Stove, Water Softener, Wet Bar, Washer, Window Coverings |
| ArchitecturalStyle | 2 Level |
| BasementDevelopment | Finished |
| BasementType | Full (finished) |
| ConstructedDate | 2017 |
| ConstructionStyleAttachment | Detached |
| CoolingType | Central Air Conditioning |
| ExteriorFinish | Brick, Stone |
| HalfBathTotal | 1 |
| HeatingFuel | Natural Gas |
| HeatingType | Forced Air |
| StoriesTotal | 2 |
| SizeInterior | 3478 Sqft |
| Type | House |
| UtilityWater | Municipal Water |
Parking
| Attached Garage |
Land
| AccessType | Highway Access, Highway Nearby |
| Acreage | No |
| LandAmenities | Hospital, Park, Playground, Public Transit |
| Sewer | Municipal Sewage System |
| SizeDepth | 187 Ft |
| SizeFrontage | 40 Ft |
| SizeTotalText | Under 1/2 Acre |
| ZoningDescription | Wrr@ |
Rooms
| Level | Type | Length | Width | Dimensions |
|---|---|---|---|---|
| Second Level | 4pc Bathroom | Measurements not available | ||
| Second Level | Bedroom | 15'1'' x 13'10'' | ||
| Second Level | Bedroom | 13'10'' x 10'4'' | ||
| Second Level | Bedroom | 11'1'' x 12'11'' | ||
| Second Level | 4pc Bathroom | 14'3'' x 9'0'' | ||
| Second Level | Primary Bedroom | 19'4'' x 12'6'' | ||
| Lower Level | 4pc Bathroom | Measurements not available | ||
| Lower Level | Bonus Room | 12'9'' x 9'5'' | ||
| Lower Level | Den | 12'9'' x 8'9'' | ||
| Lower Level | Family Room | 17'2'' x 14'11'' | ||
| Main Level | 2pc Bathroom | Measurements not available | ||
| Main Level | Laundry Room | 7'4'' x 5'4'' | ||
| Main Level | Dining Room | 12'9'' x 11'0'' | ||
| Main Level | Living Room | 15'5'' x 12'3'' | ||
| Main Level | Eat In Kitchen | 21'5'' x 12'8'' |
https://www.realtor.ca/real-estate/28383907/2987-stoneridge-blvd-boulevard-orillia
Interested?
Contact us for more information
218 Bayfield St.#200
Barrie, Ontario L4M 3B5

