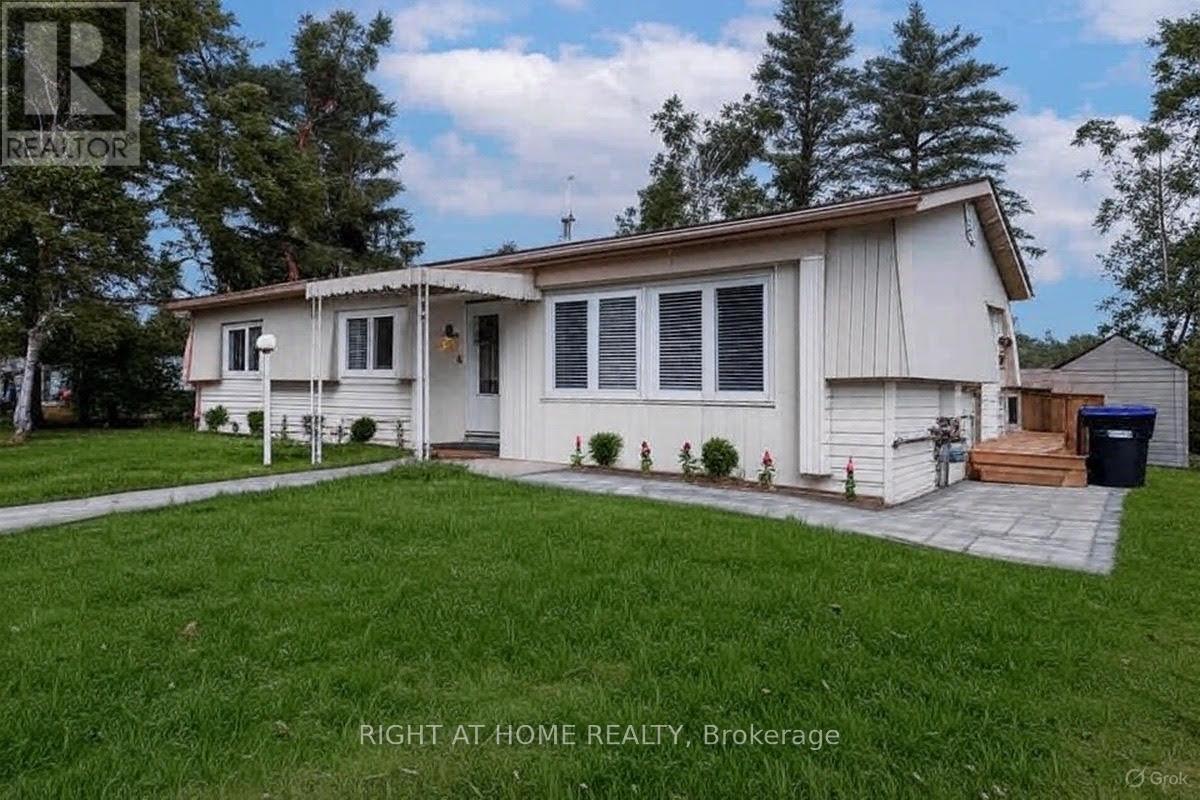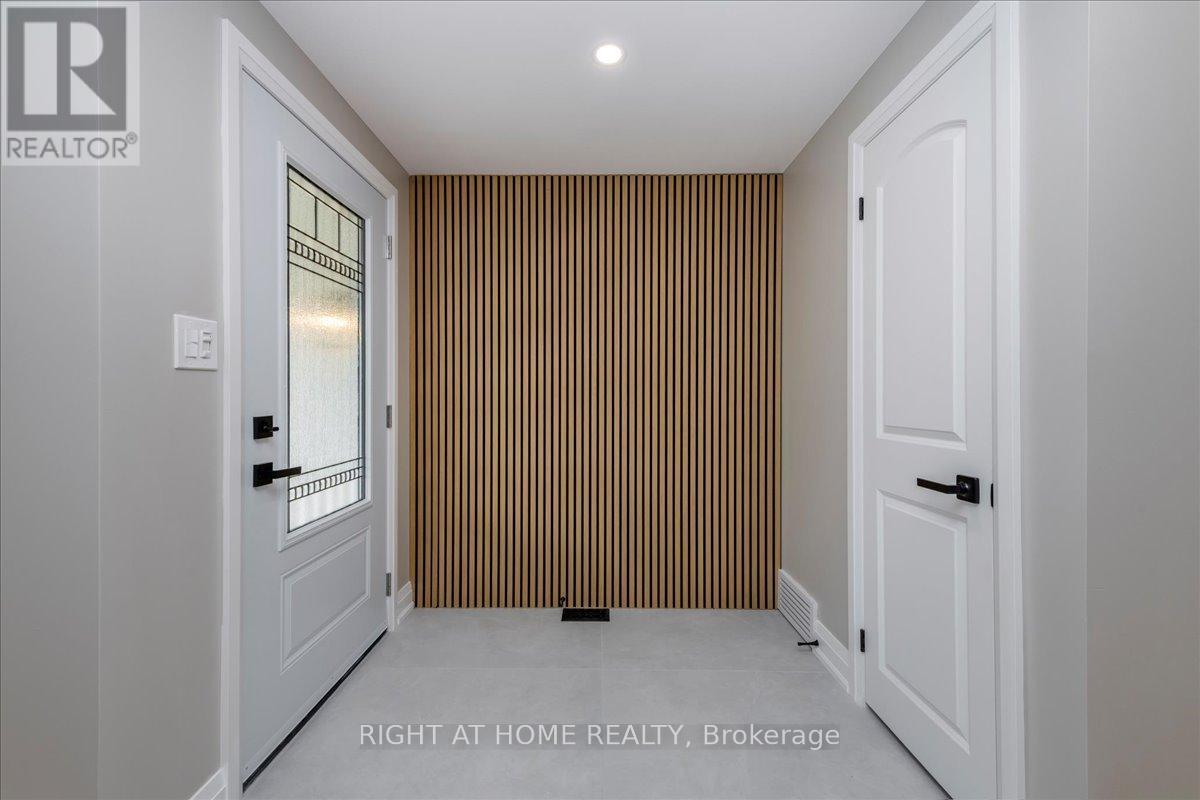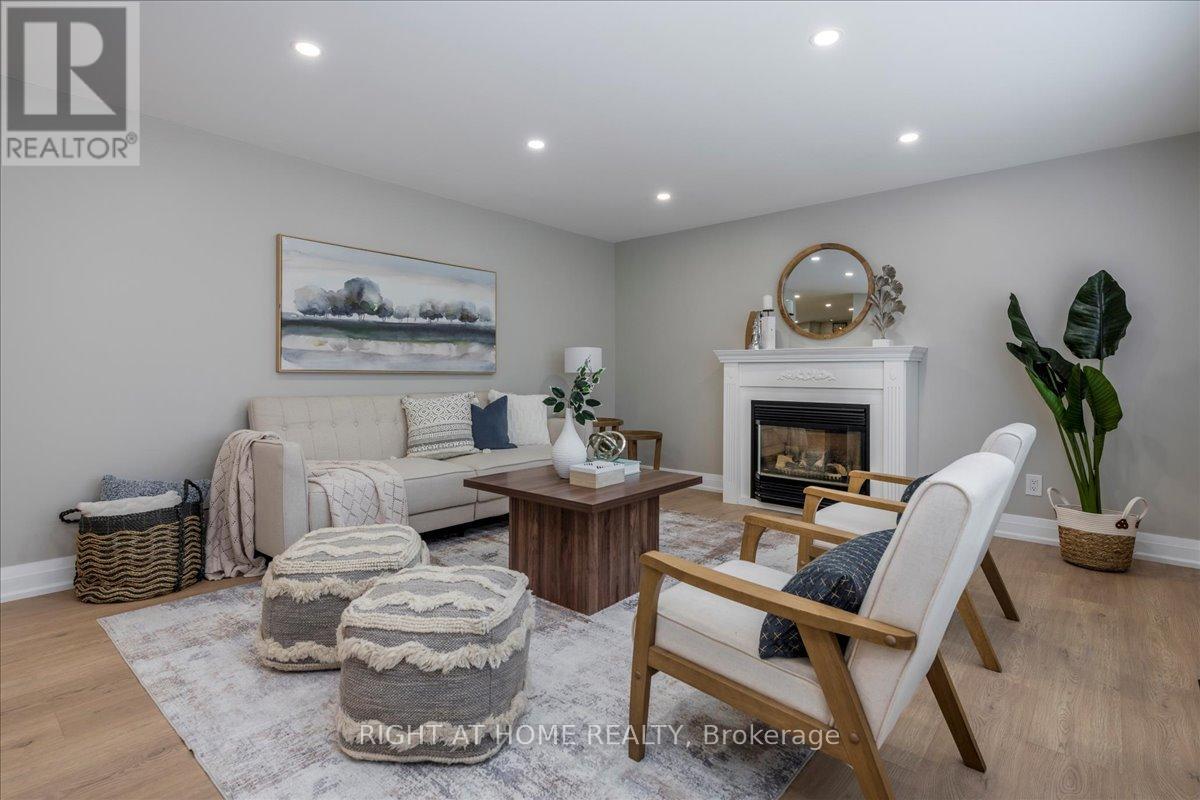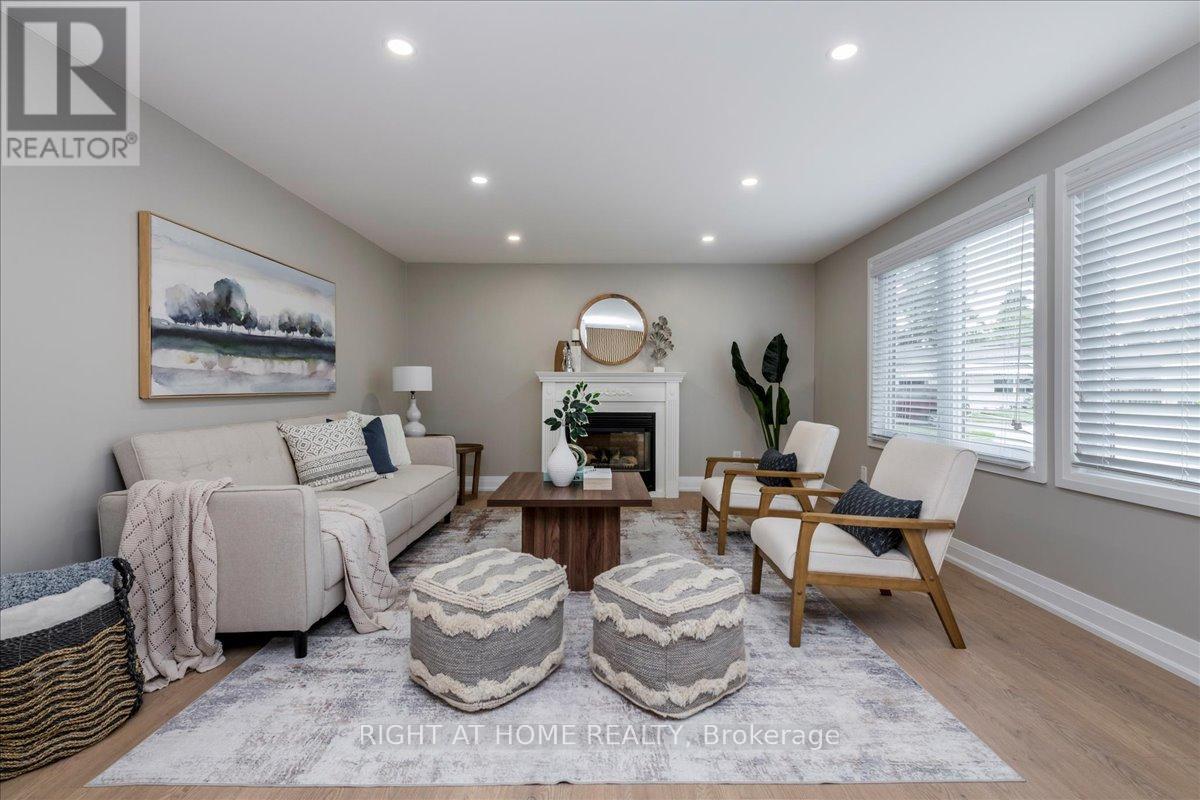3 Mulberry Court Innisfil, Ontario L9S 1N2
$449,000
Welcome to 3 Mulberry! This beautifully updated home, situated on a quiet court, shows like a model. Featuring premium laminate and ceramic flooring, a cozy gas fireplace, and new drywall throughout, it seamlessly blends style and comfort. The modern kitchen boasts brand-new stainless steel appliances with warranties, quartz counter tops, and a built-in coffee station in the spacious dining area. The bright family room, filled with natural light, opens to a Muskoka-style sun room overlooking a private, professionally landscaped backyard perfect for relaxing or entertaining.Recent renovations include two fully updated spa-like bathrooms, all-new windows, custom blinds, interior and exterior doors, LED lighting throughout, and a brand-new high-efficiency furnace, A/C, and shingles. Outside, enjoy a spacious deck, interlock walkways, and a garden shed, completing this turnkey, move-in ready home. Rent: $613.45 + Taxes: $136.26 = $749.71/month (id:48303)
Open House
This property has open houses!
1:00 pm
Ends at:3:00 pm
1:00 pm
Ends at:3:00 pm
Property Details
| MLS® Number | N12385897 |
| Property Type | Single Family |
| Community Name | Rural Innisfil |
| EquipmentType | Water Heater |
| Features | Lighting, Paved Yard, Carpet Free |
| ParkingSpaceTotal | 2 |
| PoolType | Inground Pool |
| RentalEquipmentType | Water Heater |
| Structure | Deck, Patio(s), Porch, Shed |
Building
| BathroomTotal | 2 |
| BedroomsAboveGround | 2 |
| BedroomsTotal | 2 |
| Amenities | Fireplace(s) |
| Appliances | Water Heater, Blinds |
| ArchitecturalStyle | Bungalow |
| BasementType | Crawl Space |
| ConstructionStyleAttachment | Detached |
| CoolingType | Central Air Conditioning |
| ExteriorFinish | Vinyl Siding |
| FireplacePresent | Yes |
| FireplaceTotal | 1 |
| FlooringType | Laminate, Ceramic |
| FoundationType | Wood/piers |
| HalfBathTotal | 1 |
| HeatingFuel | Natural Gas |
| HeatingType | Forced Air |
| StoriesTotal | 1 |
| SizeInterior | 1100 - 1500 Sqft |
| Type | House |
Parking
| No Garage |
Land
| Acreage | No |
| LandscapeFeatures | Landscaped |
| Sewer | Sanitary Sewer |
| SizeDepth | 100 Ft |
| SizeFrontage | 50 Ft |
| SizeIrregular | 50 X 100 Ft |
| SizeTotalText | 50 X 100 Ft |
Rooms
| Level | Type | Length | Width | Dimensions |
|---|---|---|---|---|
| Main Level | Living Room | 5.15 m | 4.05 m | 5.15 m x 4.05 m |
| Main Level | Dining Room | 6.15 m | 3.15 m | 6.15 m x 3.15 m |
| Main Level | Kitchen | 2.83 m | 2.33 m | 2.83 m x 2.33 m |
| Main Level | Family Room | 3 m | 2.7 m | 3 m x 2.7 m |
| Main Level | Primary Bedroom | 3.74 m | 3.2 m | 3.74 m x 3.2 m |
| Main Level | Bedroom 2 | 2.66 m | 3 m | 2.66 m x 3 m |
https://www.realtor.ca/real-estate/28824729/3-mulberry-court-innisfil-rural-innisfil
Interested?
Contact us for more information
242 King Street East #1
Oshawa, Ontario L1H 1C7



























