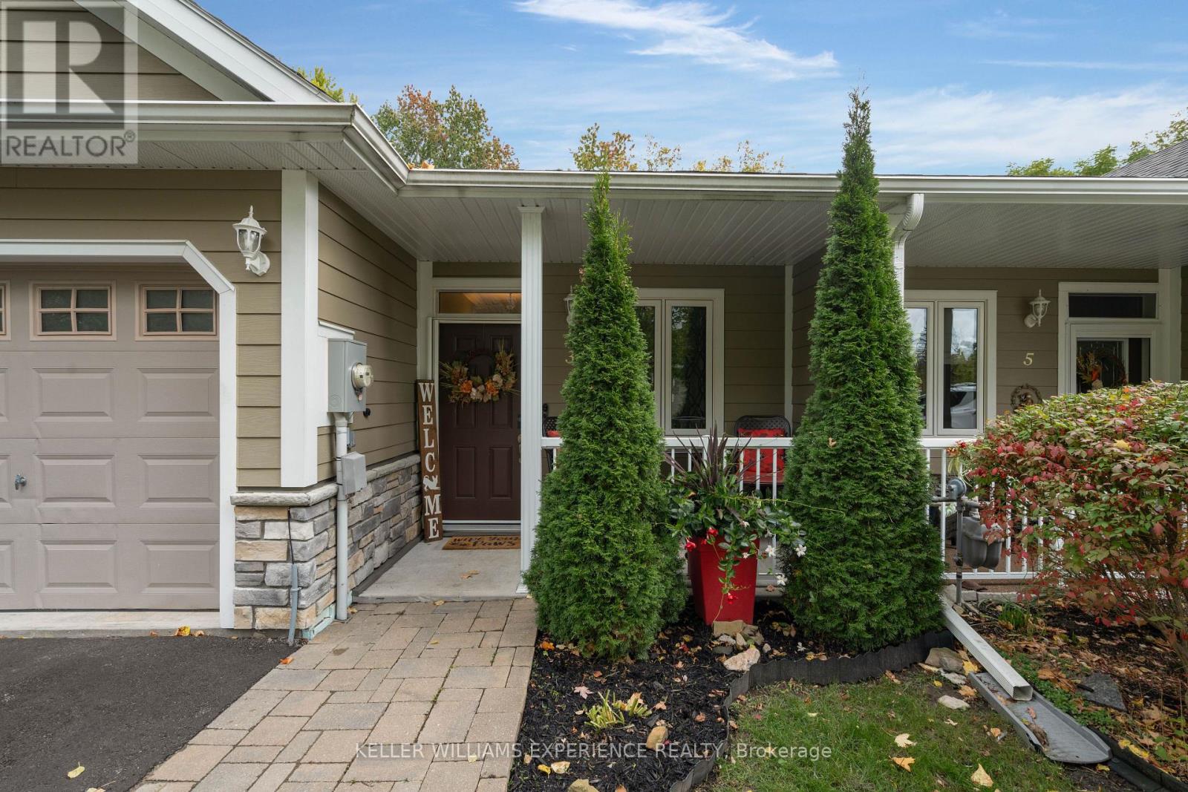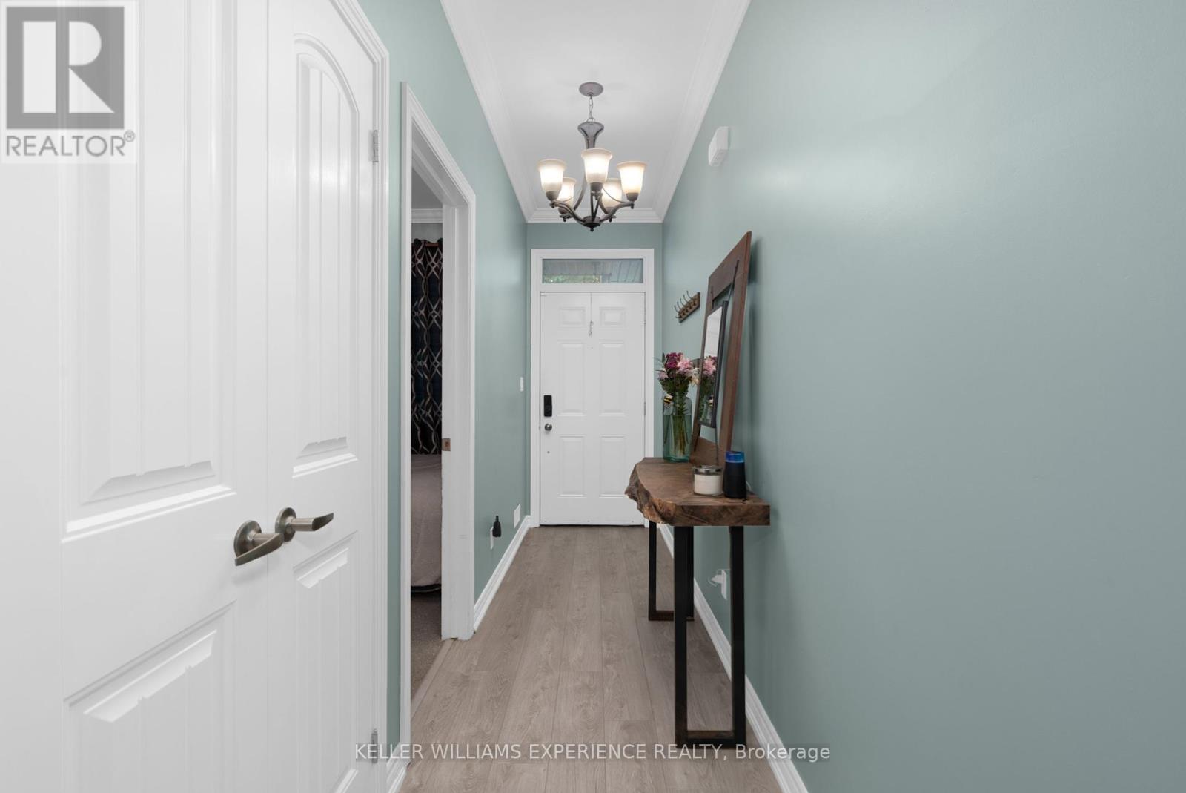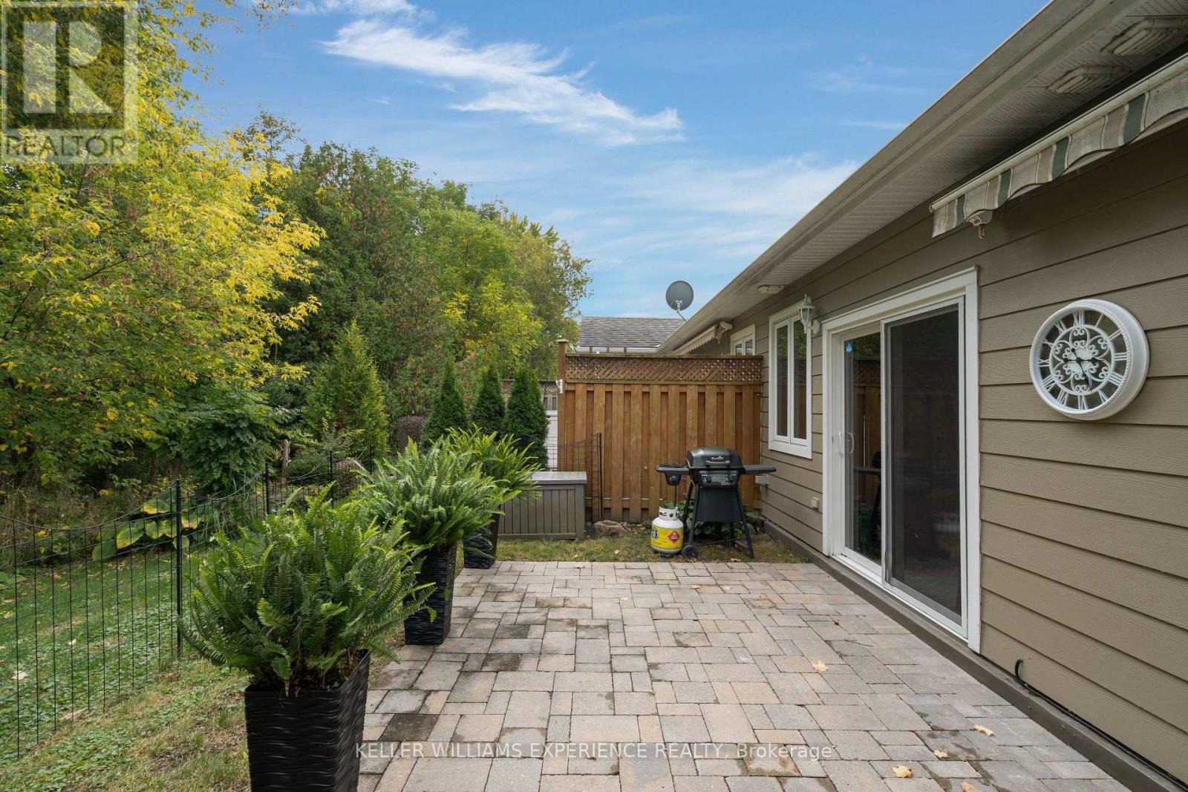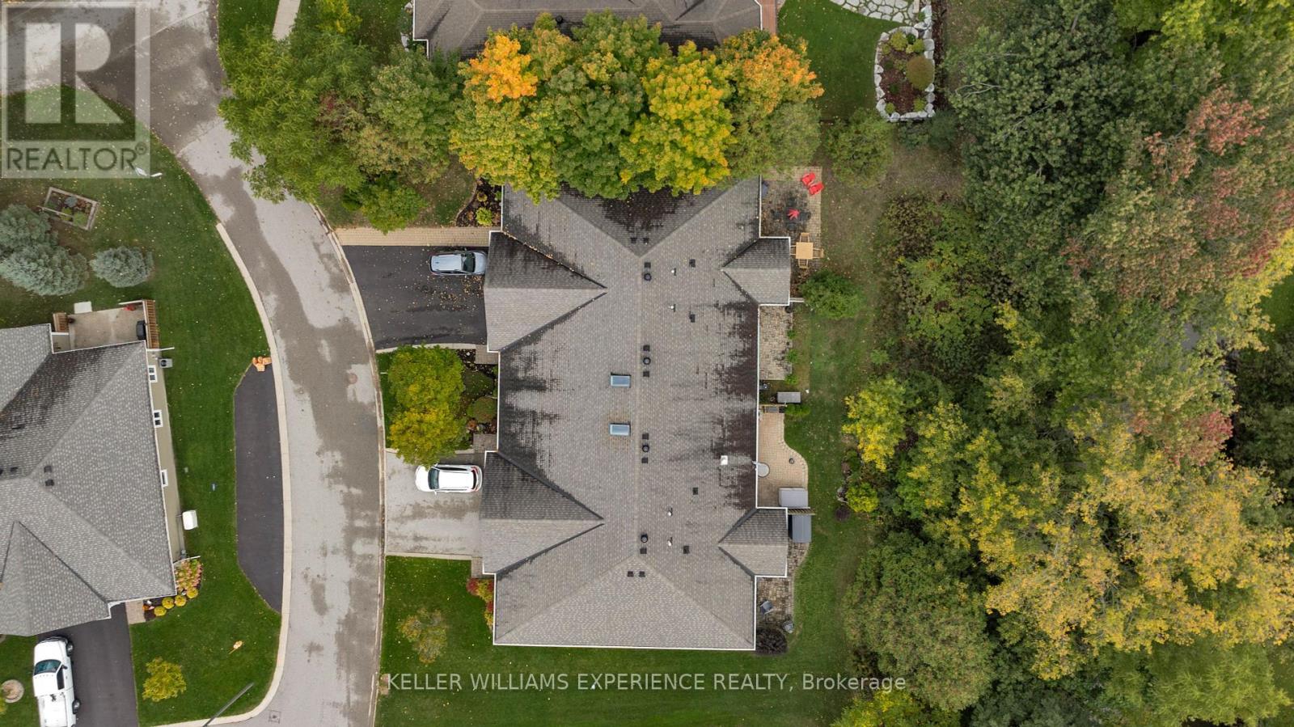3 Riverwalk Drive Severn (Coldwater), Ontario L0K 1E0
$624,900
Welcome to this inviting 2-bedroom, 1.5-bathroom bungalow, where maintenance-free living meets natural beauty, with the Coldwater River flowing just behind the property. The open-concept design offers a spacious and comfortable living environment, perfect for easygoing living. High 9-foot ceilings, crown molding, and elegant pot lights give the home a refined touch, while the primary bedroom features a walk-in closet and a private 4-piece ensuite for your personal retreat. The bright, airy kitchen, complete with stainless steel appliances and ample storage, is perfect for both everyday meals and entertaining. Step outside to your private backyard, where an interlock patio and retractable awning allow you to relax and enjoy the peaceful surroundings year-round. With minimal upkeep required, this home offers the ideal setting for a laid-back, hassle-free lifestyle in a serene riverside location. (id:48303)
Property Details
| MLS® Number | S9400114 |
| Property Type | Single Family |
| Community Name | Coldwater |
| Parking Space Total | 3 |
Building
| Bathroom Total | 2 |
| Bedrooms Above Ground | 2 |
| Bedrooms Total | 2 |
| Architectural Style | Bungalow |
| Basement Development | Unfinished |
| Basement Type | N/a (unfinished) |
| Construction Style Attachment | Attached |
| Cooling Type | Window Air Conditioner |
| Exterior Finish | Stone, Vinyl Siding |
| Fireplace Present | Yes |
| Foundation Type | Slab |
| Half Bath Total | 1 |
| Heating Fuel | Natural Gas |
| Heating Type | Forced Air |
| Stories Total | 1 |
| Type | Row / Townhouse |
| Utility Water | Municipal Water |
Parking
| Attached Garage |
Land
| Acreage | No |
| Sewer | Sanitary Sewer |
| Size Depth | 107 Ft ,2 In |
| Size Frontage | 23 Ft ,10 In |
| Size Irregular | 23.85 X 107.18 Ft |
| Size Total Text | 23.85 X 107.18 Ft |
| Surface Water | River/stream |
| Zoning Description | R1-h |
Rooms
| Level | Type | Length | Width | Dimensions |
|---|---|---|---|---|
| Main Level | Bedroom | 2.34 m | 4.34 m | 2.34 m x 4.34 m |
| Main Level | Bathroom | 1.5 m | 2.11 m | 1.5 m x 2.11 m |
| Main Level | Kitchen | 3.66 m | 3.02 m | 3.66 m x 3.02 m |
| Main Level | Dining Room | 3.66 m | 3.2 m | 3.66 m x 3.2 m |
| Main Level | Living Room | 3.66 m | 3.76 m | 3.66 m x 3.76 m |
| Main Level | Primary Bedroom | 3.23 m | 3.73 m | 3.23 m x 3.73 m |
| Main Level | Bathroom | 1.63 m | 2.59 m | 1.63 m x 2.59 m |
| Main Level | Foyer | 1.19 m | 4.44 m | 1.19 m x 4.44 m |
| Main Level | Laundry Room | 1.91 m | 3.48 m | 1.91 m x 3.48 m |
https://www.realtor.ca/real-estate/27551185/3-riverwalk-drive-severn-coldwater-coldwater
Interested?
Contact us for more information
516 Bryne Drive, Unit I, 105898
Barrie, Ontario L4N 9P6
(705) 720-2200
(705) 733-2200
516 Bryne Drive, Unit I, 105898
Barrie, Ontario L4N 9P6
(705) 720-2200
(705) 733-2200

























