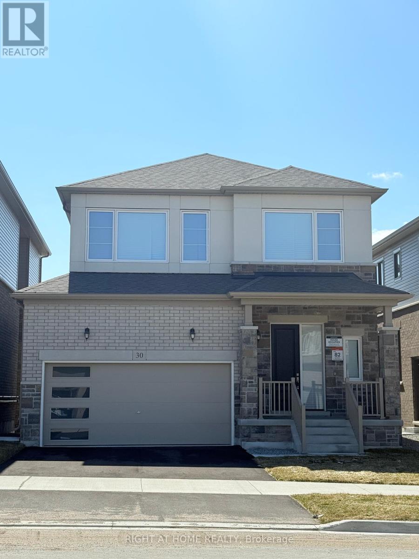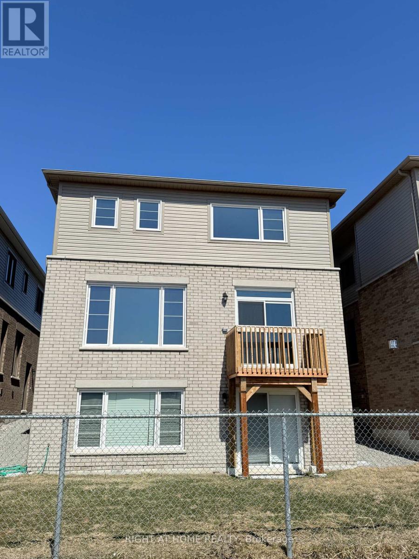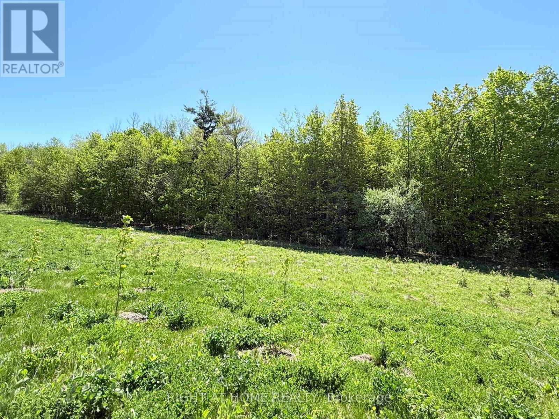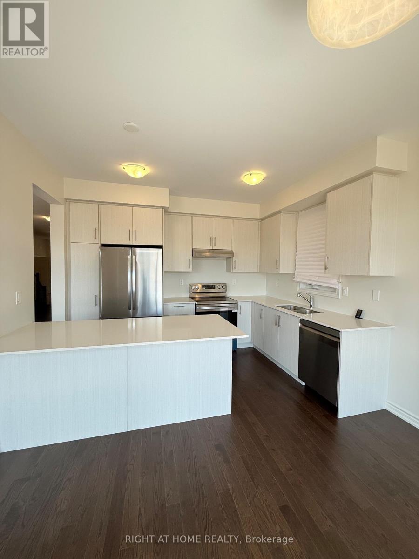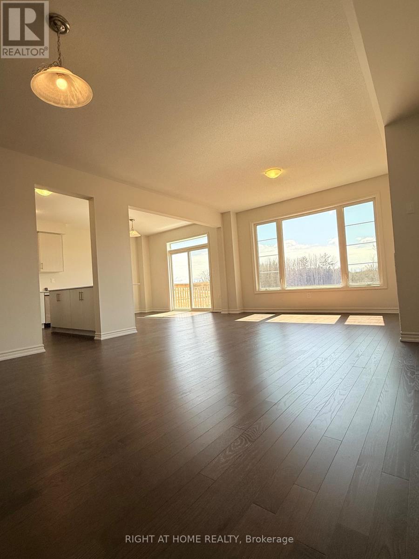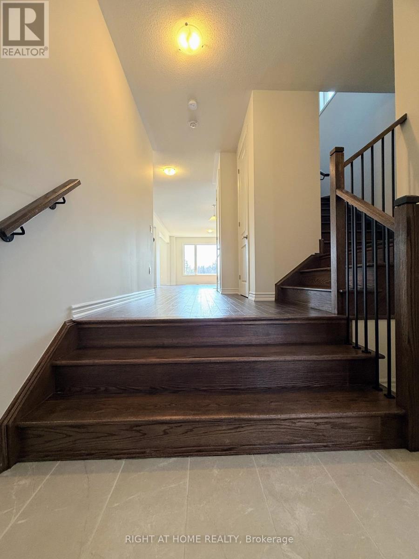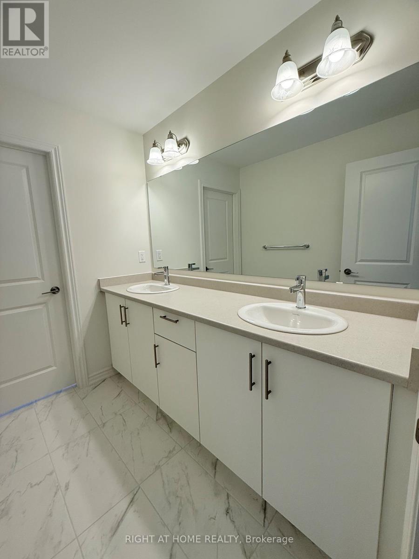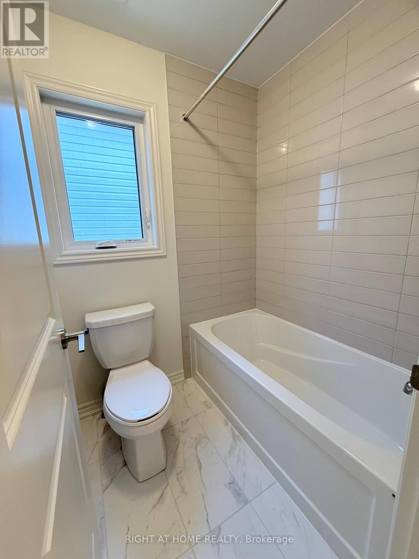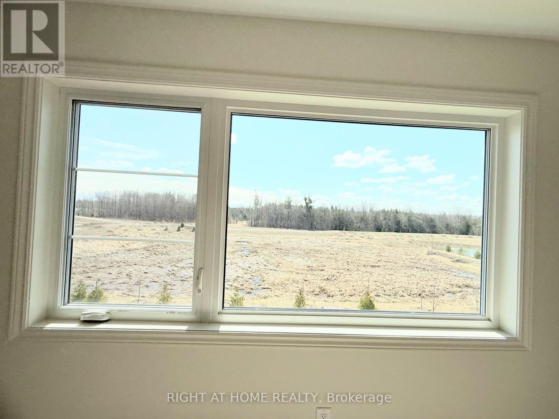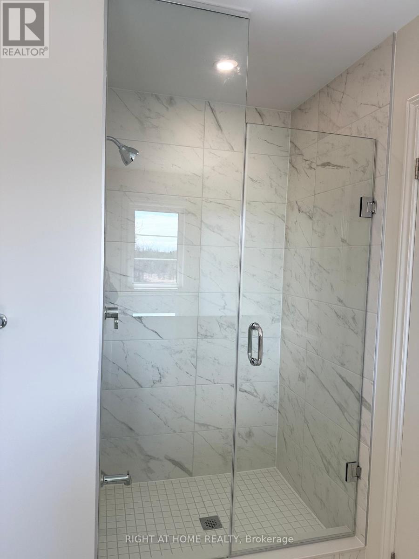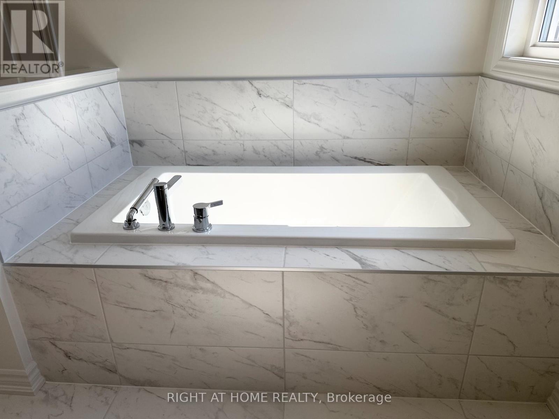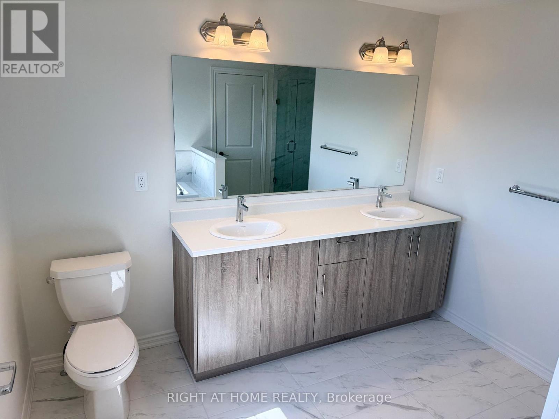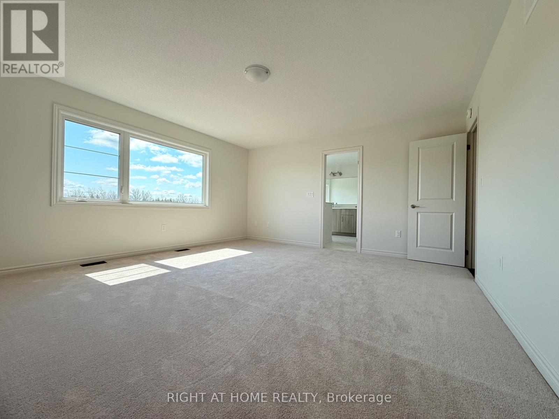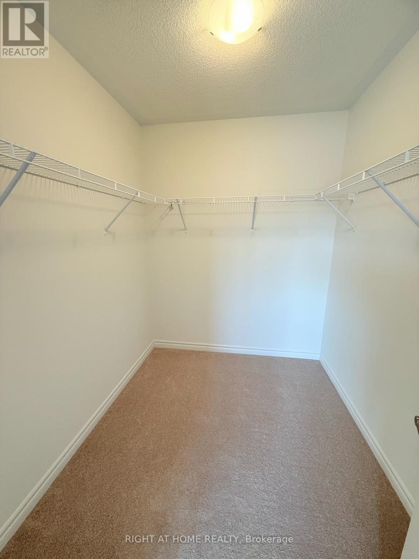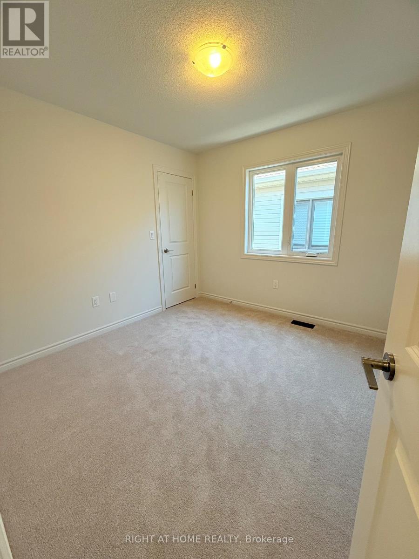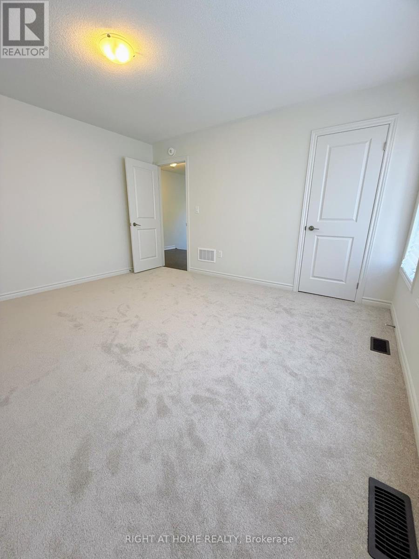30 Shepherd Drive Barrie, Ontario L9J 0P3
$3,850 Monthly
Welcome to a beautifully crafted Brand new home by Great Gulf, an award-winning builder known for quality and innovation. Step into contemporary interiors that blend modern living with a natural, seamless flow. Designer touches and carefully curated features elevate the aesthetic, while the layout is thoughtfully planned for everyday comfort and convenience. This stunning, single-family-sized residence offers not only elegant finishes but also a practical and livable space. Set on a premium lot backing onto open green space, it provides privacy and tranquil views plus lots in upgrades throughout its interior. Highlights include a walk-out basement, hardwood stairs from the main floor to the basement, 4 spacious bedrooms, and 4.5 bathrooms. Enjoy brand new stainless steel appliances and 9-foot ceilings on both the main and second floors. The semi-finished walkout basement offers endless possibilities for personalization. Luxury upgrades include a gas fireplace (with a cooling fan and electrical outlet ready for TV mounting), quartz countertops in the kitchen and all bathrooms, and a double-car garage prepped with an EV charging outlet. The builder has also added a 3-piece ensuite bathroom in the basement for added convenience. (id:48303)
Property Details
| MLS® Number | S12217031 |
| Property Type | Single Family |
| Community Name | Painswick South |
| Features | Ravine |
| ParkingSpaceTotal | 4 |
Building
| BathroomTotal | 4 |
| BedroomsAboveGround | 4 |
| BedroomsTotal | 4 |
| Age | 0 To 5 Years |
| Amenities | Fireplace(s) |
| BasementDevelopment | Partially Finished |
| BasementType | N/a (partially Finished) |
| ConstructionStyleAttachment | Detached |
| CoolingType | Central Air Conditioning |
| ExteriorFinish | Brick, Stone |
| FireplacePresent | Yes |
| FireplaceTotal | 1 |
| FlooringType | Hardwood |
| FoundationType | Concrete |
| HalfBathTotal | 1 |
| HeatingFuel | Natural Gas |
| HeatingType | Forced Air |
| StoriesTotal | 2 |
| SizeInterior | 2000 - 2500 Sqft |
| Type | House |
| UtilityWater | Municipal Water |
Parking
| Garage |
Land
| Acreage | No |
| Sewer | Sanitary Sewer |
| SizeDepth | 91 Ft ,10 In |
| SizeFrontage | 38 Ft |
| SizeIrregular | 38 X 91.9 Ft |
| SizeTotalText | 38 X 91.9 Ft |
Rooms
| Level | Type | Length | Width | Dimensions |
|---|---|---|---|---|
| Second Level | Great Room | 4.9 m | 5.19 m | 4.9 m x 5.19 m |
| Second Level | Bedroom 2 | 3.33 m | 3.73 m | 3.33 m x 3.73 m |
| Second Level | Bedroom 3 | 3.36 m | 3.31 m | 3.36 m x 3.31 m |
| Second Level | Bedroom 4 | 3.33 m | 4.1 m | 3.33 m x 4.1 m |
| Basement | Recreational, Games Room | 8.19 m | 13.14 m | 8.19 m x 13.14 m |
| Ground Level | Great Room | 4.29 m | 4.26 m | 4.29 m x 4.26 m |
| Ground Level | Dining Room | 3.81 m | 5.55 m | 3.81 m x 5.55 m |
| Ground Level | Kitchen | 4.93 m | 2.88 m | 4.93 m x 2.88 m |
| Ground Level | Eating Area | 4.29 m | 2.71 m | 4.29 m x 2.71 m |
Utilities
| Electricity | Available |
| Sewer | Available |
https://www.realtor.ca/real-estate/28461043/30-shepherd-drive-barrie-painswick-south-painswick-south
Interested?
Contact us for more information
1550 16th Avenue Bldg B Unit 3 & 4
Richmond Hill, Ontario L4B 3K9

