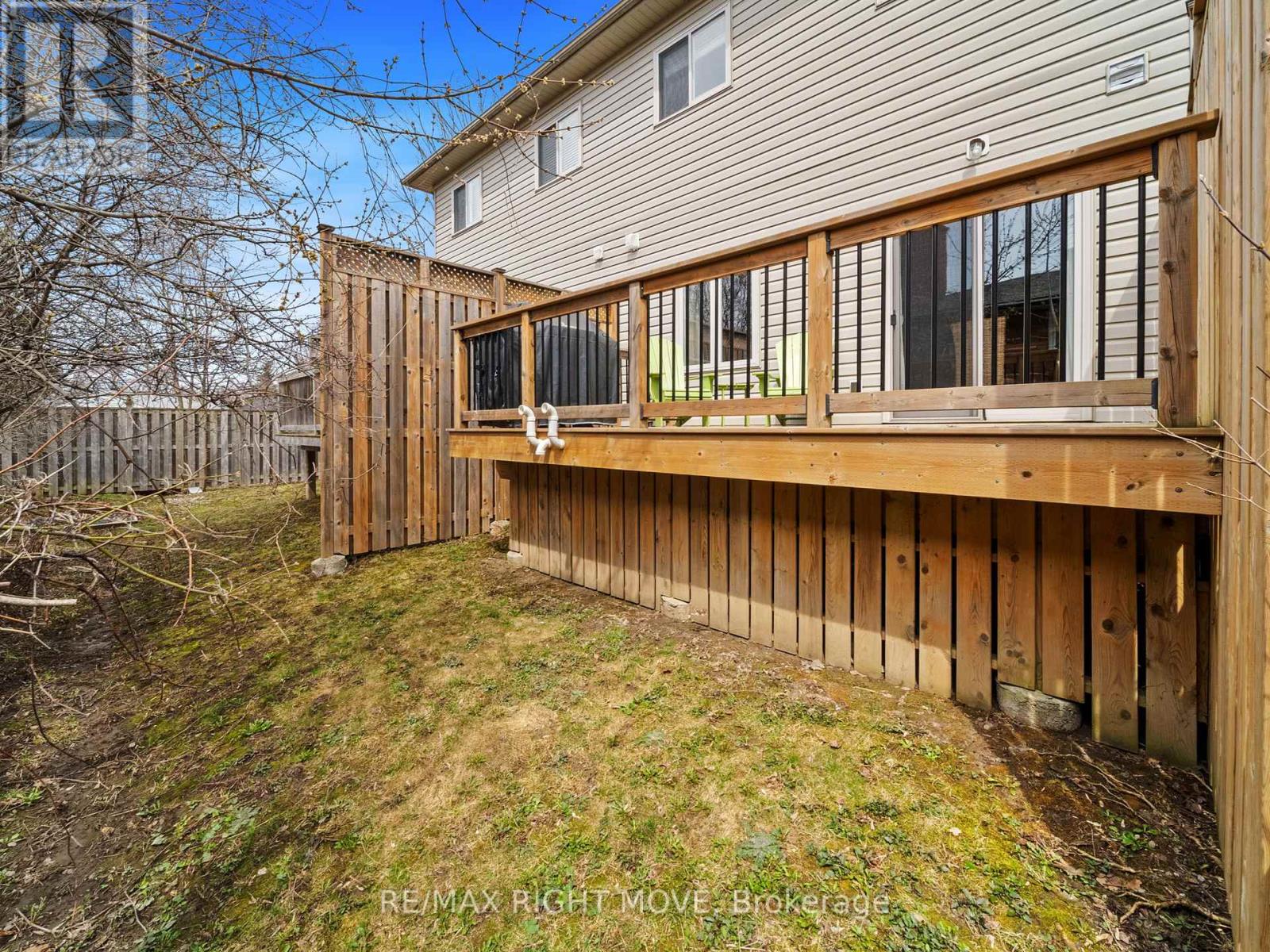30 Taylor Drive Orillia, Ontario L3V 0C7
$619,900
Tucked away on a quiet, private road, this beautifully maintained townhome offers a bright and modern living space with 9ft ceilings and an open-concept layout that feels both spacious and inviting. The sleek kitchen features quality appliances, designed for both function and style with a large island with seating, the main floor includes a handy home office and walkout to a large private deck that is perfect for relaxing or entertaining. Upstairs, you'll find a generous primary suite with a walk-in closet and ensuite, plus the convenience of upper-level laundry. The unfinished basement offers great storage and future finishing potential. Located just minutes from parks, lakes, trails, shopping, dining, and excellent schools, this home blends comfort, convenience, and lifestyle in one fantastic package (id:48303)
Property Details
| MLS® Number | S12158366 |
| Property Type | Single Family |
| Community Name | Orillia |
| AmenitiesNearBy | Place Of Worship, Park, Public Transit, Schools |
| CommunityFeatures | Community Centre, School Bus |
| Features | Lane |
| ParkingSpaceTotal | 2 |
Building
| BathroomTotal | 3 |
| BedroomsAboveGround | 3 |
| BedroomsTotal | 3 |
| Age | 6 To 15 Years |
| Appliances | Water Meter, Dishwasher, Dryer, Stove, Washer, Window Coverings, Refrigerator |
| BasementDevelopment | Unfinished |
| BasementType | N/a (unfinished) |
| ConstructionStyleAttachment | Attached |
| CoolingType | Central Air Conditioning |
| ExteriorFinish | Stone, Vinyl Siding |
| FireProtection | Controlled Entry |
| FoundationType | Poured Concrete |
| HalfBathTotal | 1 |
| HeatingFuel | Natural Gas |
| HeatingType | Forced Air |
| StoriesTotal | 2 |
| SizeInterior | 1500 - 2000 Sqft |
| Type | Row / Townhouse |
| UtilityWater | Municipal Water |
Parking
| Attached Garage | |
| Garage |
Land
| Acreage | No |
| LandAmenities | Place Of Worship, Park, Public Transit, Schools |
| LandscapeFeatures | Landscaped |
| Sewer | Sanitary Sewer |
| SizeDepth | 103 Ft ,4 In |
| SizeFrontage | 19 Ft |
| SizeIrregular | 19 X 103.4 Ft |
| SizeTotalText | 19 X 103.4 Ft |
Rooms
| Level | Type | Length | Width | Dimensions |
|---|---|---|---|---|
| Second Level | Sitting Room | 2.97 m | 2.97 m x Measurements not available | |
| Second Level | Bedroom 2 | 3.3 m | 4.24 m | 3.3 m x 4.24 m |
| Second Level | Bedroom 3 | 3.63 m | 2.36 m | 3.63 m x 2.36 m |
| Second Level | Primary Bedroom | 8 m | 3 m | 8 m x 3 m |
| Second Level | Bathroom | Measurements not available | ||
| Second Level | Bathroom | Measurements not available | ||
| Second Level | Laundry Room | Measurements not available | ||
| Lower Level | Utility Room | 5.5 m | 4.39 m | 5.5 m x 4.39 m |
| Main Level | Living Room | 5.52 m | 4.39 m | 5.52 m x 4.39 m |
| Main Level | Kitchen | 2.74 m | 3.4 m | 2.74 m x 3.4 m |
| Main Level | Den | 2.65 m | 3.3 m | 2.65 m x 3.3 m |
| Main Level | Bathroom | Measurements not available |
https://www.realtor.ca/real-estate/28334558/30-taylor-drive-orillia-orillia
Interested?
Contact us for more information
97 Neywash St Box 2118
Orillia, Ontario L3V 6R9
97 Neywash St Box 2118
Orillia, Ontario L3V 6R9































