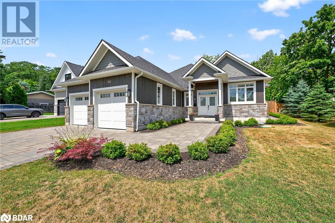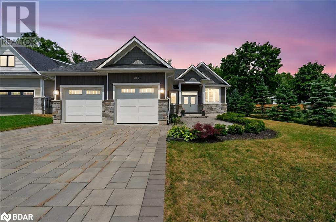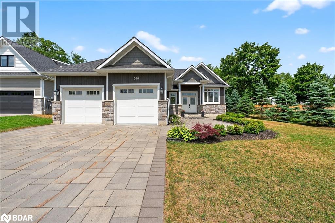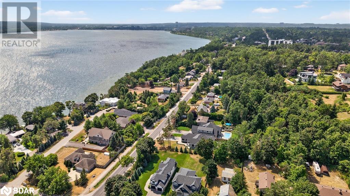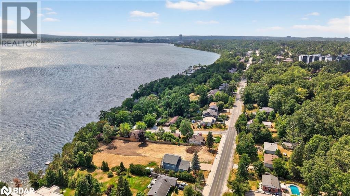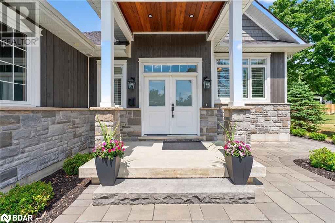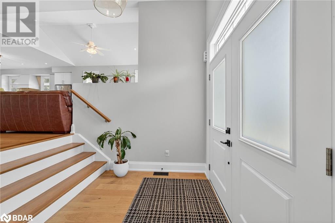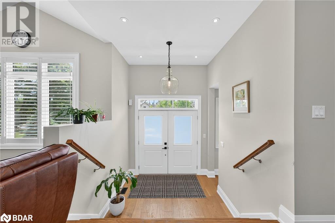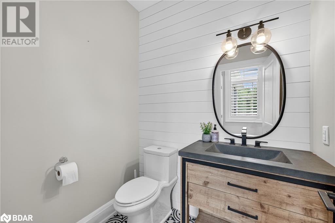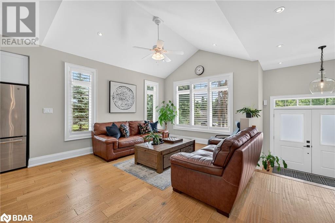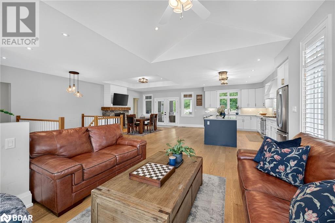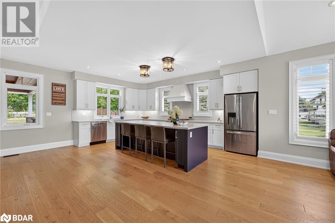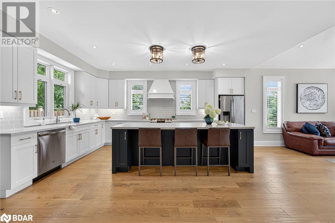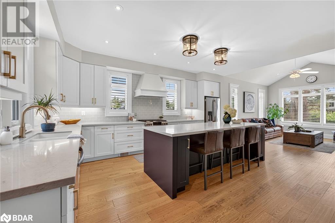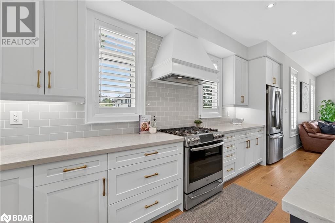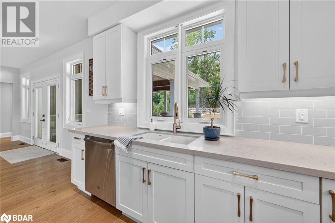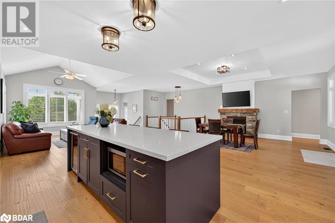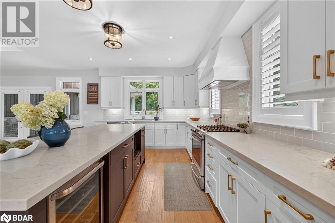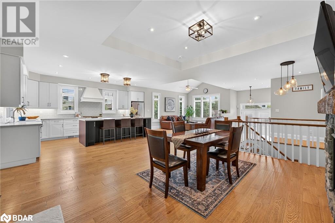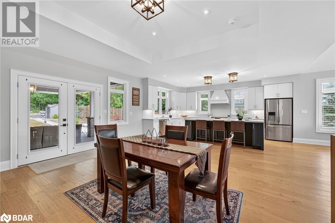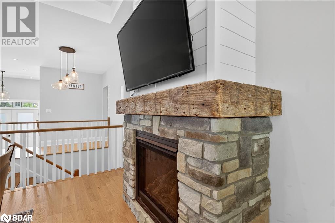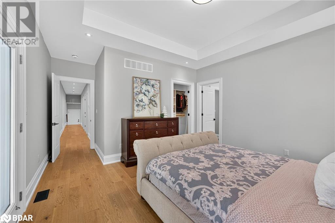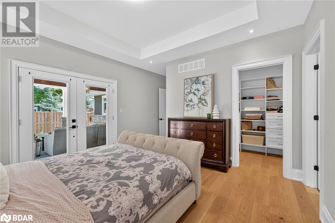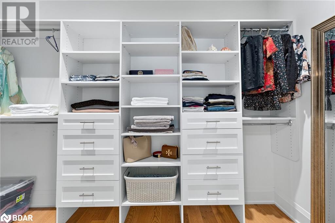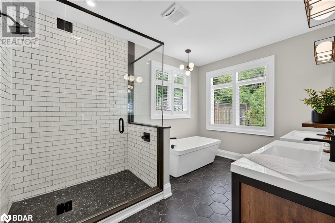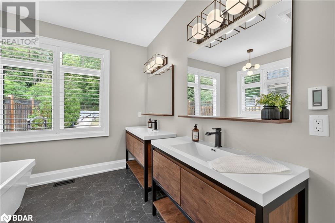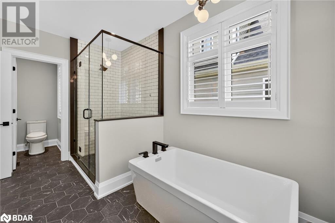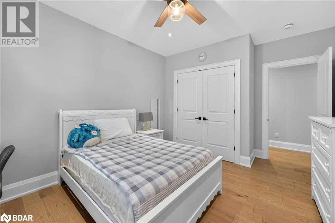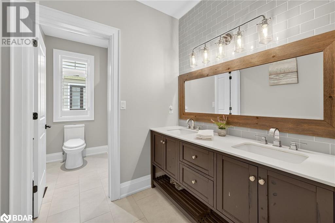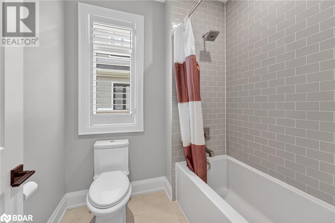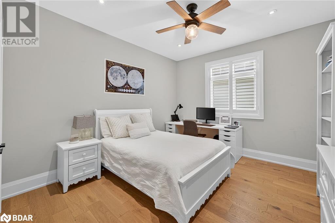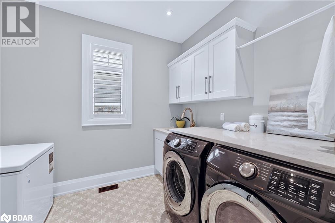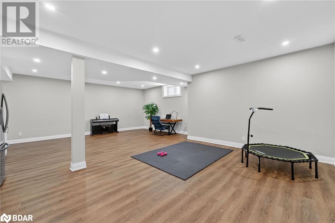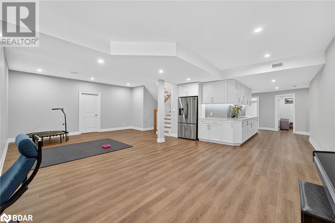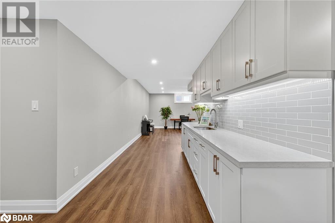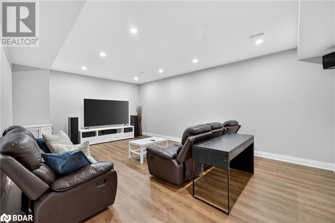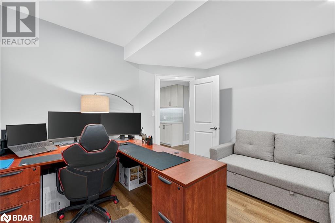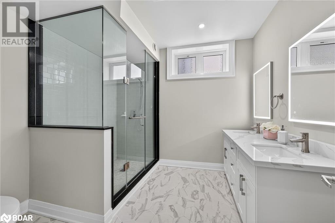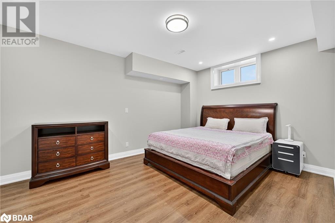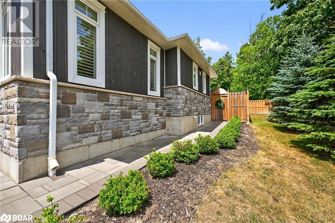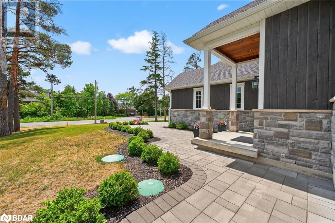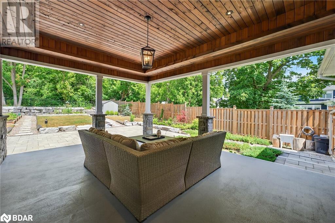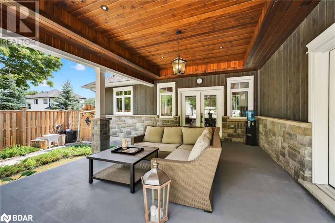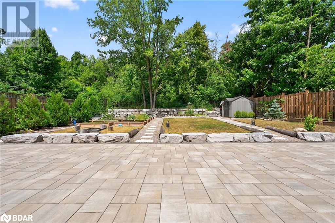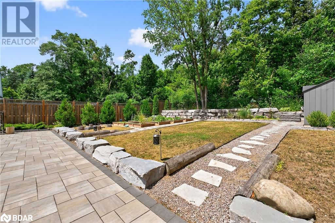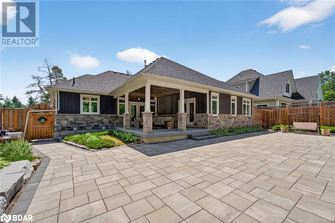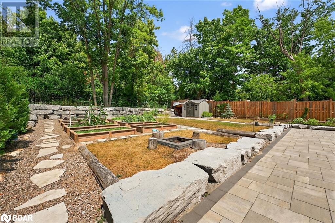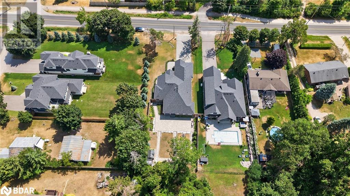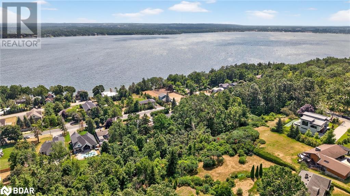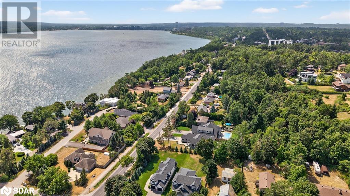300 Shanty Bay Road Barrie, Ontario L4M 1E6
$1,899,000
Imagine yourself living in the lap of luxury, surrounded by the finest finishes and most desirable amenities, in this exceptional custom-built open concept house, situated in Barrie's most sought-after east-end neighborhood. This magnificent 2019-built bungalow offers an incredible 3940 Finished square feet of living space, carefully crafted to provide the ultimate living experience. The property's expansive deep lot (73.73 X 203.43) is a true oasis, complete with a double car garage, six-car interlock driveway, and a professionally finished backyard haven, featuring a forest canopy, bonfire area, vegetable garden, and tray ceiling porch. Inside, discover a world of elegance, with 9-foot ceilings, big windows, California shutters, and pot lights throughout. The gourmet kitchen is a culinary dream, boasting a sprawling 10-foot central island with quartz countertops, while the family room features a coved ceiling and remote-controlled gas fireplace. The peaceful primary bedroom sanctuary offers a luxurious 5-piece ensuite, heated floors, and a walk-in closet, plus a serene step-out to the porch. Additional highlights include a professionally designed and finished basement, complete with a large recreation room, theater room, two bedrooms, and a 4-piece washroom. (id:48303)
Property Details
| MLS® Number | 40754190 |
| Property Type | Single Family |
| AmenitiesNearBy | Beach, Hospital, Marina, Park, Place Of Worship, Schools, Shopping |
| CommunityFeatures | Community Centre, School Bus |
| EquipmentType | None |
| Features | Southern Exposure, Country Residential, Automatic Garage Door Opener |
| ParkingSpaceTotal | 14 |
| RentalEquipmentType | None |
Building
| BathroomTotal | 4 |
| BedroomsAboveGround | 3 |
| BedroomsBelowGround | 2 |
| BedroomsTotal | 5 |
| Appliances | Dishwasher, Dryer, Microwave, Refrigerator, Water Softener, Washer, Gas Stove(s), Hood Fan, Garage Door Opener |
| ArchitecturalStyle | Bungalow |
| BasementDevelopment | Finished |
| BasementType | Full (finished) |
| ConstructedDate | 2019 |
| ConstructionMaterial | Wood Frame |
| ConstructionStyleAttachment | Detached |
| CoolingType | Central Air Conditioning |
| ExteriorFinish | Stone, Wood |
| Fixture | Ceiling Fans |
| FoundationType | Poured Concrete |
| HalfBathTotal | 1 |
| HeatingFuel | Natural Gas |
| HeatingType | Forced Air |
| StoriesTotal | 1 |
| SizeInterior | 4437 Sqft |
| Type | House |
| UtilityWater | Well |
Parking
| Attached Garage |
Land
| AccessType | Road Access |
| Acreage | No |
| LandAmenities | Beach, Hospital, Marina, Park, Place Of Worship, Schools, Shopping |
| Sewer | Septic System |
| SizeDepth | 203 Ft |
| SizeFrontage | 74 Ft |
| SizeTotalText | Under 1/2 Acre |
| ZoningDescription | R1 |
Rooms
| Level | Type | Length | Width | Dimensions |
|---|---|---|---|---|
| Basement | Storage | Measurements not available | ||
| Basement | 4pc Bathroom | 10'0'' x 9'3'' | ||
| Basement | Bedroom | 13'3'' x 11'8'' | ||
| Basement | Bedroom | 17'2'' x 11'8'' | ||
| Basement | Media | 22'1'' x 14'8'' | ||
| Basement | Recreation Room | 27'3'' x 19'7'' | ||
| Main Level | Porch | 22'1'' x 16'2'' | ||
| Main Level | Bedroom | 12'6'' x 11'6'' | ||
| Main Level | Bedroom | 12'6'' x 11'6'' | ||
| Main Level | 5pc Bathroom | 14'9'' x 6'11'' | ||
| Main Level | Laundry Room | 9'1'' x 8'0'' | ||
| Main Level | Mud Room | 10'8'' x 6'2'' | ||
| Main Level | 2pc Bathroom | 6'0'' x 5'0'' | ||
| Main Level | Foyer | 8'1'' x 8'0'' | ||
| Main Level | 5pc Bathroom | 13'6'' x 9'3'' | ||
| Main Level | Primary Bedroom | 13'6'' x 13'6'' | ||
| Main Level | Kitchen | 18'5'' x 15'8'' | ||
| Main Level | Dining Room | 14'0'' x 11'6'' | ||
| Main Level | Family Room | 16'6'' x 13'9'' |
https://www.realtor.ca/real-estate/28657394/300-shanty-bay-road-barrie
Interested?
Contact us for more information
355 Bayfield Street, Unit: 5
Barrie, Ontario L4M 3C3

