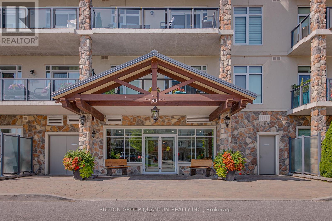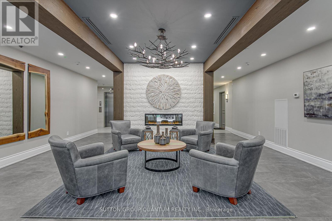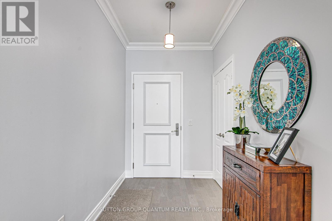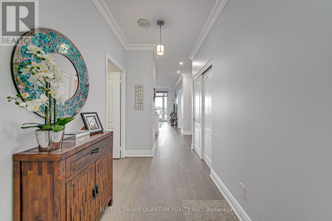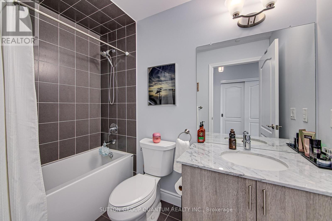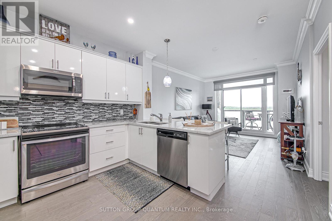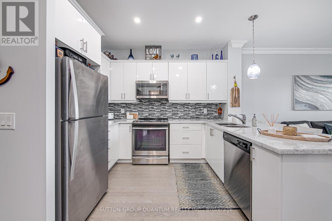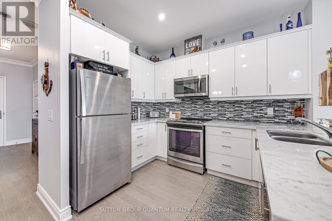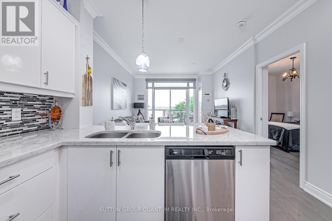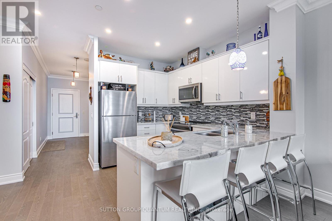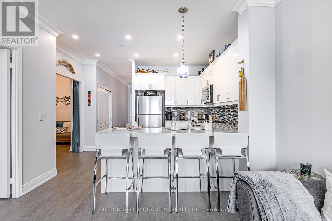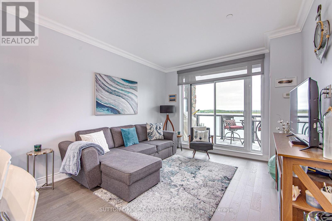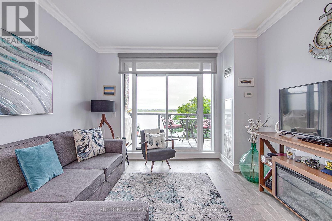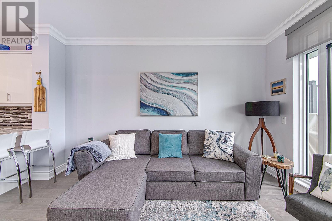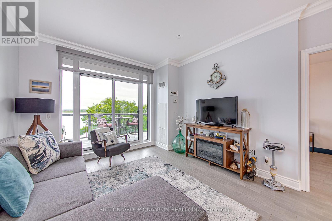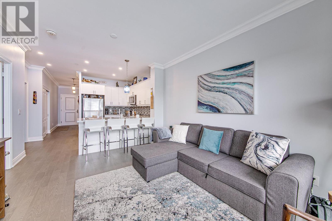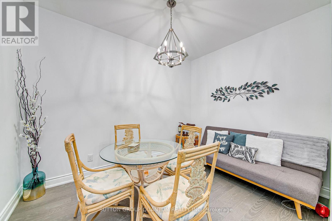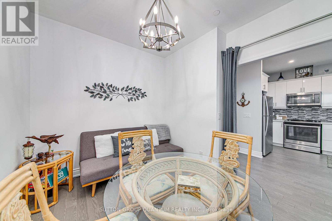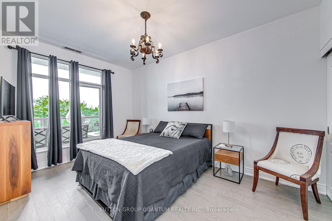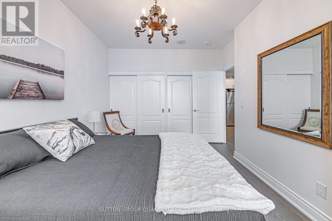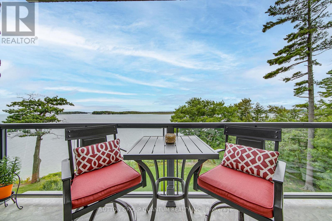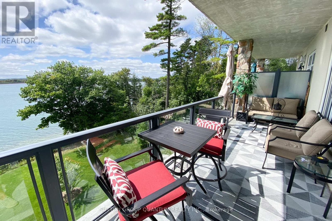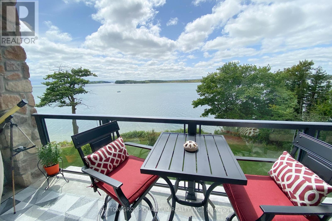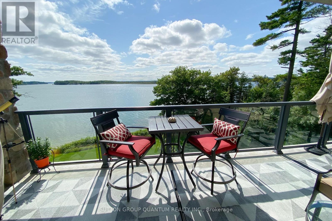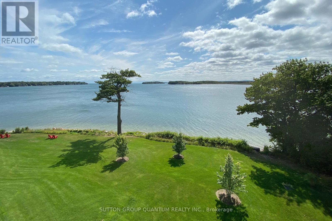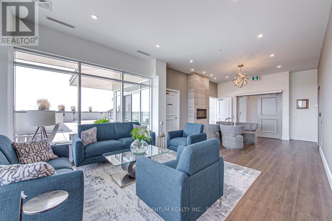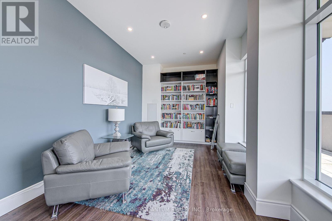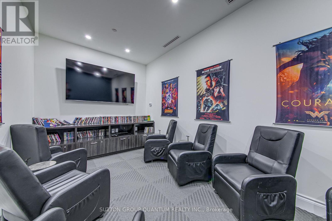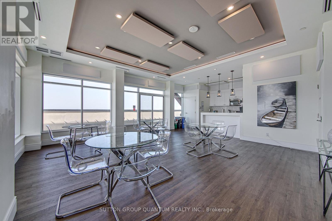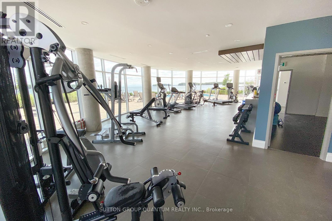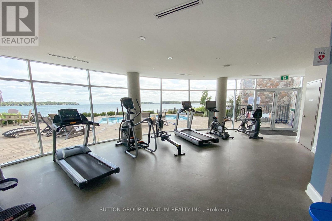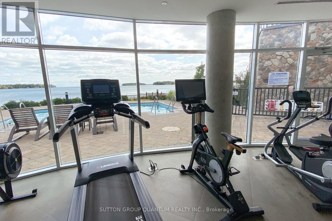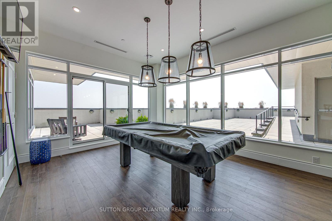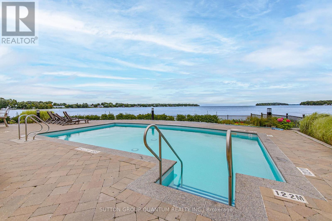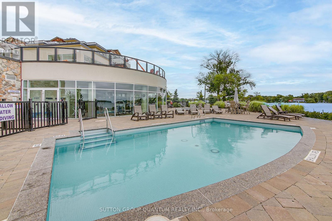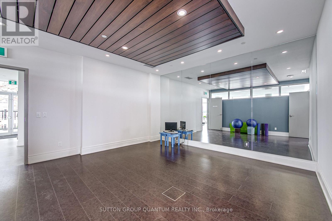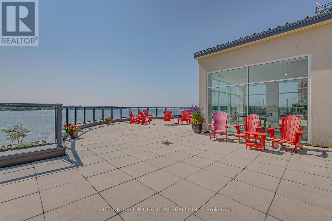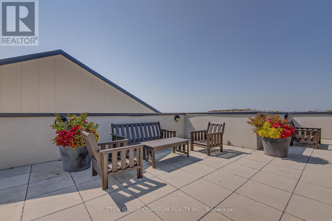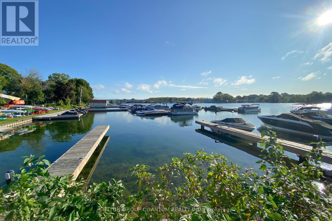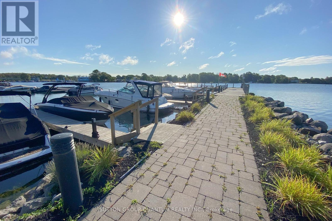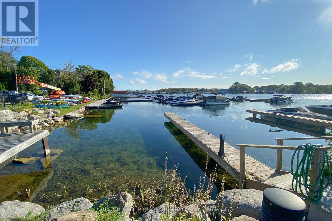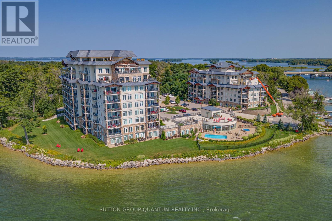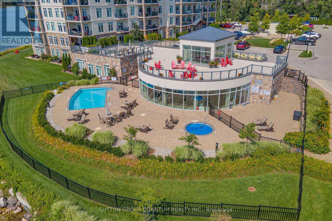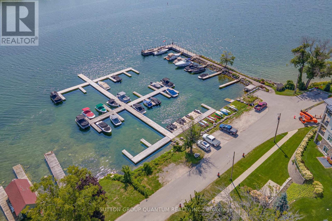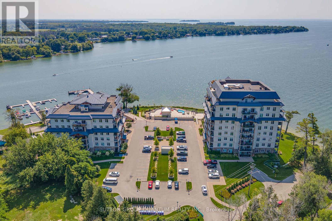301 - 90 Orchard Point Road Orillia, Ontario L3V 8K4
$808,000Maintenance, Heat, Water, Common Area Maintenance, Insurance, Parking
$532.14 Monthly
Maintenance, Heat, Water, Common Area Maintenance, Insurance, Parking
$532.14 MonthlyDiscover Resort-Style living and enjoy the wonderful lifestyle at Orchard Point Harbour! Welcome to this stunning, bright and spacious one-bedroom plus den offering sunshine all afternoon and stunning sunsets! This lovely home features hardwood flooring throughout, crown moulding, a versatile den, a primary bedroom featuring beautiful lake views of Lake Simcoe, a walk-out to a large, oversized balcony with a gas hookup, a spacious and welcoming entryway, and underground parking. Enjoy retreat-style amenities, such as, an outdoor pool, hot tub, gym, yoga room, rooftop patio, party room, guest suites, library, billiards room, theatre room, boat slips (rental), a community dock, & more! Just minutes to shopping, restaurants, parks, rec center, and entertainment. This home perfectly blends luxury and convenience! (id:48303)
Open House
This property has open houses!
1:00 pm
Ends at:3:00 pm
Property Details
| MLS® Number | S12188470 |
| Property Type | Single Family |
| Community Name | Orillia |
| AmenitiesNearBy | Marina |
| CommunityFeatures | Pet Restrictions |
| Easement | Unknown |
| Features | Cul-de-sac, Wooded Area, Balcony, Carpet Free |
| ParkingSpaceTotal | 1 |
| PoolType | Outdoor Pool |
| Structure | Dock |
| ViewType | View, Lake View, Direct Water View |
| WaterFrontType | Waterfront |
Building
| BathroomTotal | 1 |
| BedroomsAboveGround | 1 |
| BedroomsBelowGround | 1 |
| BedroomsTotal | 2 |
| Age | 6 To 10 Years |
| Amenities | Recreation Centre, Exercise Centre, Visitor Parking |
| Appliances | Dryer, Washer, Window Coverings |
| CoolingType | Central Air Conditioning |
| ExteriorFinish | Concrete, Stone |
| FlooringType | Hardwood, Ceramic |
| FoundationType | Block |
| HeatingFuel | Electric |
| HeatingType | Forced Air |
| SizeInterior | 800 - 899 Sqft |
| Type | Apartment |
Parking
| Underground | |
| Garage |
Land
| AccessType | Year-round Access, Private Docking |
| Acreage | No |
| LandAmenities | Marina |
| ZoningDescription | R5-8i (h2) |
Rooms
| Level | Type | Length | Width | Dimensions |
|---|---|---|---|---|
| Main Level | Living Room | 3.35 m | 4.26 m | 3.35 m x 4.26 m |
| Main Level | Kitchen | 2.5 m | 3.04 m | 2.5 m x 3.04 m |
| Main Level | Primary Bedroom | 3.05 m | 4.26 m | 3.05 m x 4.26 m |
| Main Level | Den | 2.43 m | 3.35 m | 2.43 m x 3.35 m |
| Main Level | Laundry Room | Measurements not available |
https://www.realtor.ca/real-estate/28399847/301-90-orchard-point-road-orillia-orillia
Interested?
Contact us for more information
1673b Lakeshore Rd.w., Lower Levl
Mississauga, Ontario L5J 1J4

