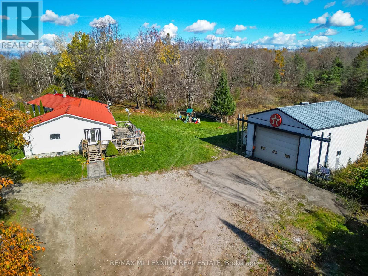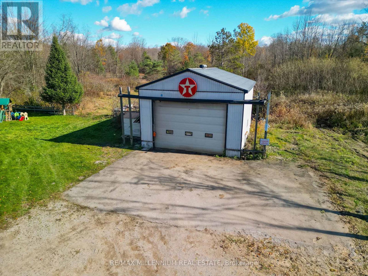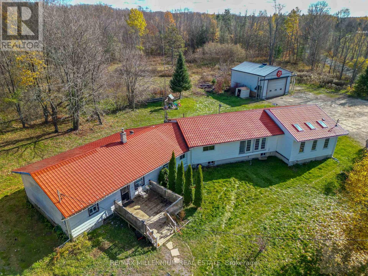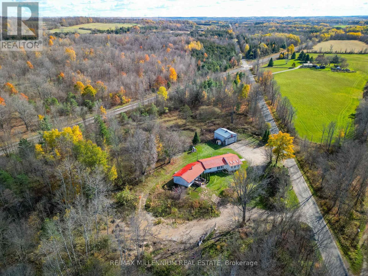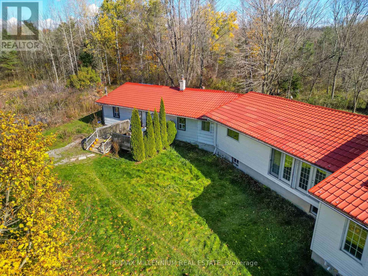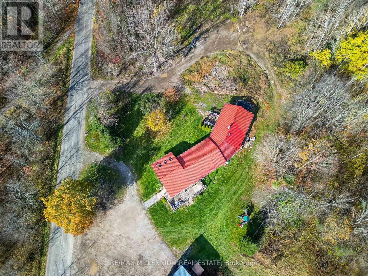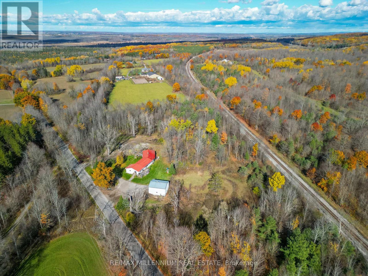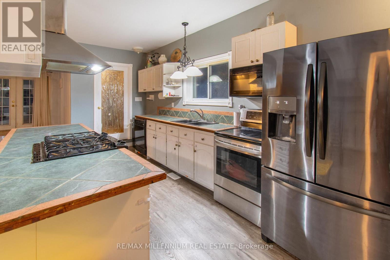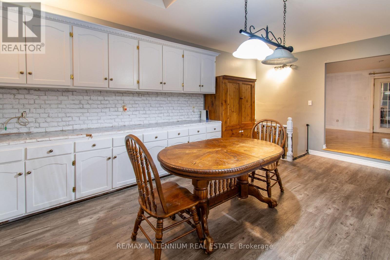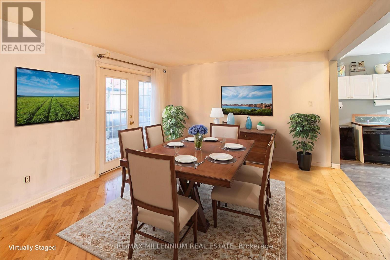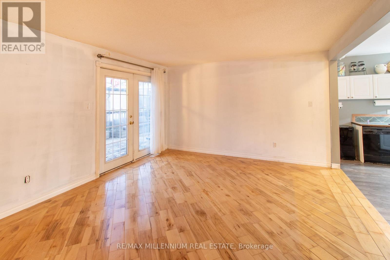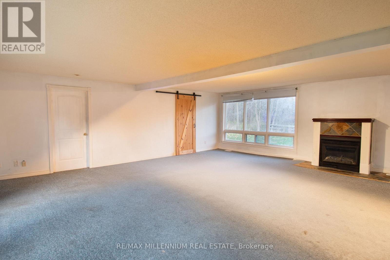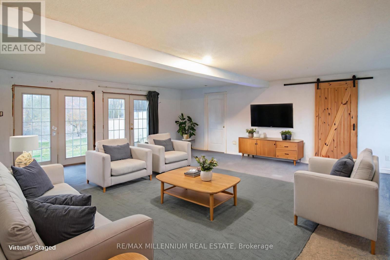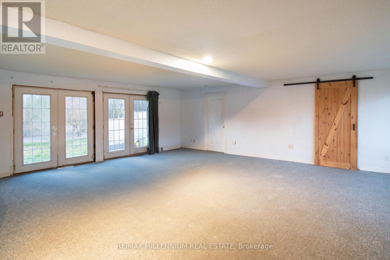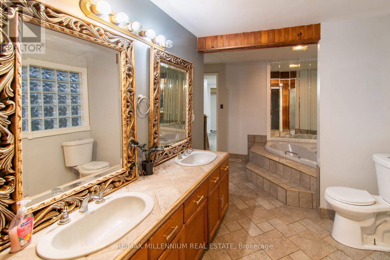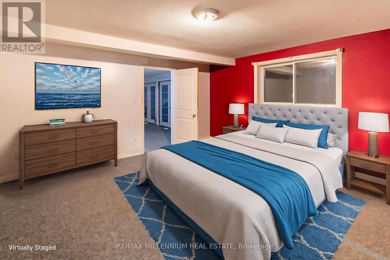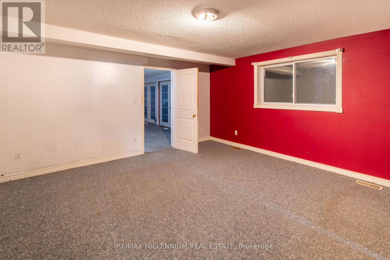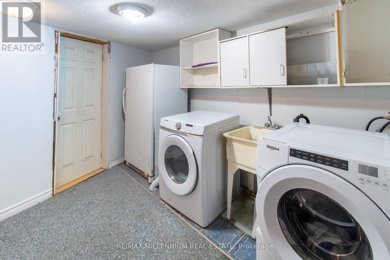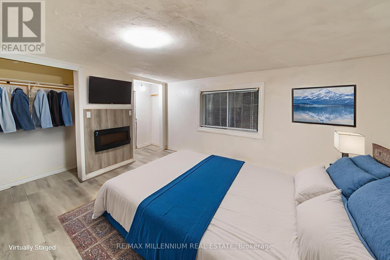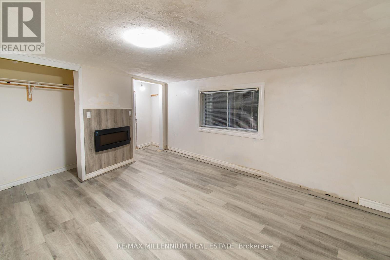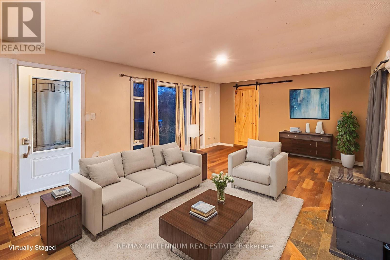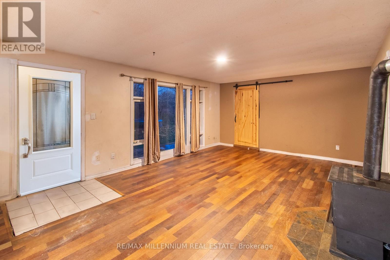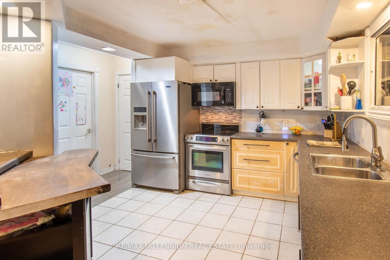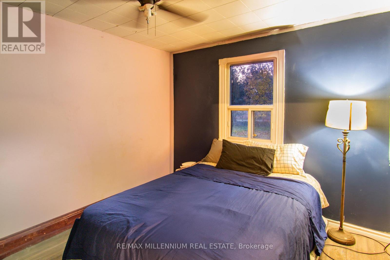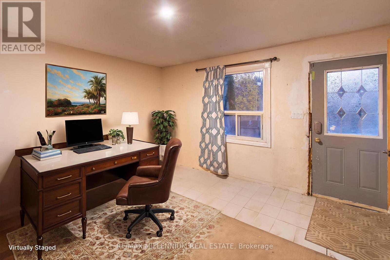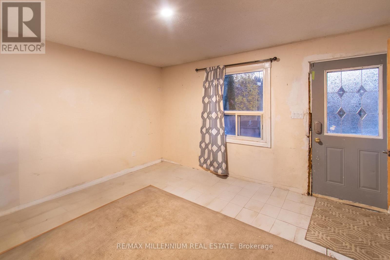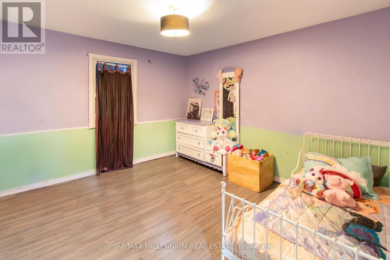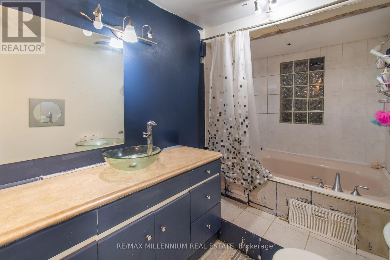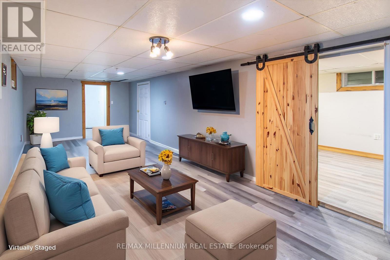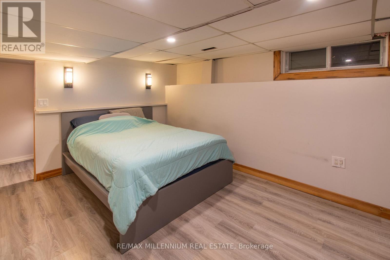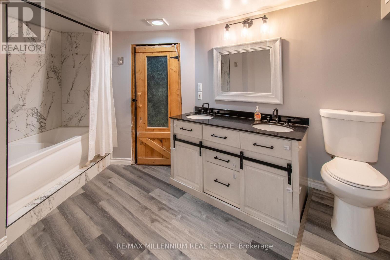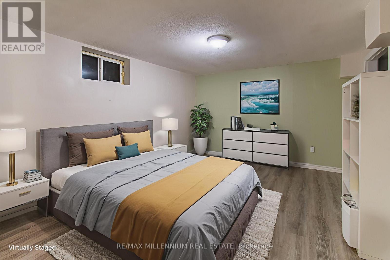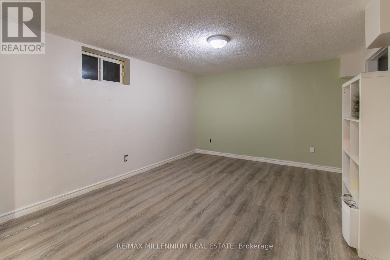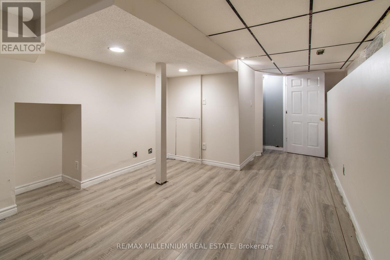3021 Pinegrove Road Springwater, Ontario L0M 1T2
$949,999
Welcome to your private 8.88 acre property with usable acreage, multiple living spaces and a separate heated workspace garage which features a hoist & ample storage. On the main floor you'll find a smart, flexible layout built for extended family, or those who simply value options. With the main floor housing the two living spaces with bright spacious windows, you have 3 bedrooms, 2 full bathrooms, 2 full kitchens and 2 laundry rooms providing you with unmatched versatility. Downstairs, the mostly finished lower level adds even more value with 2 additional bedrooms, a full 5-piece bathroom & a spacious recreational room alongside ample storage for all of your needs. The land and opportunity is truly what sets this property apart. With 4,498sqft of living space on 8.88 acres of pure privacy, this is a perfect place for someone who wants space to breathe, room to grow and the ability to create their own lifestyle without limitations. 10min to Barrie. 10min to Angus. If privacy and flexibility to bring your vision to life matter to you, this is the one you've been waiting for. (id:64507)
Property Details
| MLS® Number | S12563616 |
| Property Type | Single Family |
| Community Name | Rural Springwater |
| Equipment Type | Propane Tank |
| Parking Space Total | 10 |
| Rental Equipment Type | Propane Tank |
| Structure | Workshop |
Building
| Bathroom Total | 3 |
| Bedrooms Above Ground | 3 |
| Bedrooms Below Ground | 2 |
| Bedrooms Total | 5 |
| Age | 31 To 50 Years |
| Amenities | Fireplace(s) |
| Appliances | Blinds, Dishwasher, Dryer, Freezer, Microwave, Stove, Washer, Whirlpool, Refrigerator |
| Architectural Style | Bungalow |
| Basement Development | Partially Finished |
| Basement Type | Full (partially Finished) |
| Construction Style Attachment | Detached |
| Cooling Type | Central Air Conditioning |
| Exterior Finish | Aluminum Siding |
| Fireplace Present | Yes |
| Foundation Type | Concrete, Block |
| Heating Fuel | Propane |
| Heating Type | Forced Air |
| Stories Total | 1 |
| Size Interior | 3,000 - 3,500 Ft2 |
| Type | House |
Parking
| Garage |
Land
| Acreage | Yes |
| Sewer | Septic System |
| Size Depth | 552 Ft ,3 In |
| Size Frontage | 816 Ft ,8 In |
| Size Irregular | 816.7 X 552.3 Ft |
| Size Total Text | 816.7 X 552.3 Ft|5 - 9.99 Acres |
Rooms
| Level | Type | Length | Width | Dimensions |
|---|---|---|---|---|
| Lower Level | Recreational, Games Room | 3.44 m | 12.21 m | 3.44 m x 12.21 m |
| Lower Level | Bedroom 4 | 3.79 m | 3.61 m | 3.79 m x 3.61 m |
| Lower Level | Bedroom 5 | 3.79 m | 4.84 m | 3.79 m x 4.84 m |
| Lower Level | Bathroom | 2.18 m | 4.57 m | 2.18 m x 4.57 m |
| Main Level | Bathroom | 2.38 m | 2.38 m | 2.38 m x 2.38 m |
| Main Level | Laundry Room | 3.45 m | 3.48 m | 3.45 m x 3.48 m |
| Main Level | Kitchen | 5.84 m | 3.32 m | 5.84 m x 3.32 m |
| Main Level | Dining Room | 3.79 m | 4.29 m | 3.79 m x 4.29 m |
| Main Level | Living Room | 7.33 m | 6.96 m | 7.33 m x 6.96 m |
| Main Level | Bathroom | 3.79 m | 5.14 m | 3.79 m x 5.14 m |
| Main Level | Primary Bedroom | 3.97 m | 4.12 m | 3.97 m x 4.12 m |
| Main Level | Bedroom 2 | 3.86 m | 2.85 m | 3.86 m x 2.85 m |
| Main Level | Bedroom 3 | 3.99 m | 5.26 m | 3.99 m x 5.26 m |
| Main Level | Family Room | 6.37 m | 5.91 m | 6.37 m x 5.91 m |
| Main Level | Kitchen | 4.28 m | 3.73 m | 4.28 m x 3.73 m |
https://www.realtor.ca/real-estate/29123397/3021-pinegrove-road-springwater-rural-springwater
Contact Us
Contact us for more information
(905) 265-2200
(905) 265-2203

