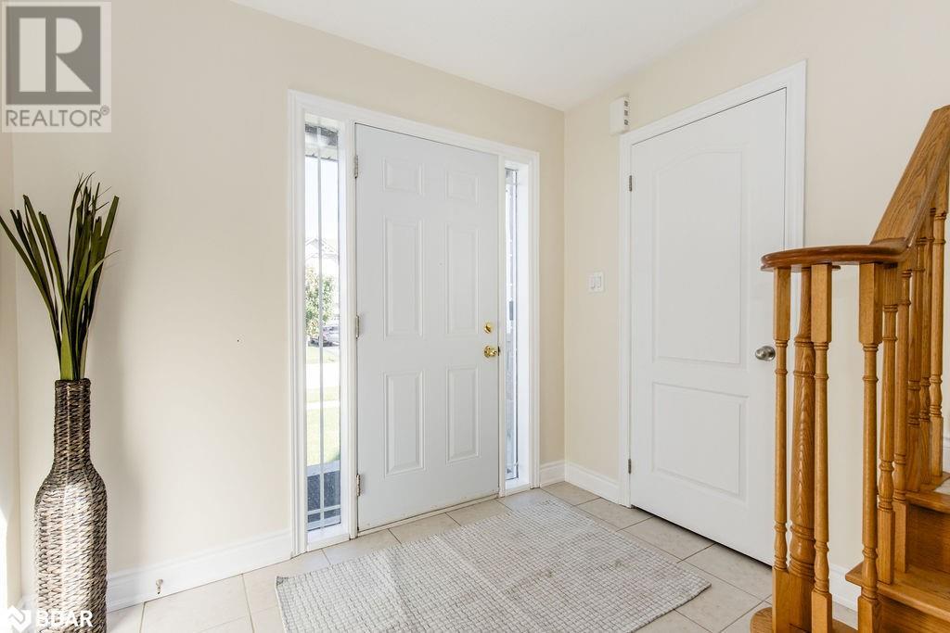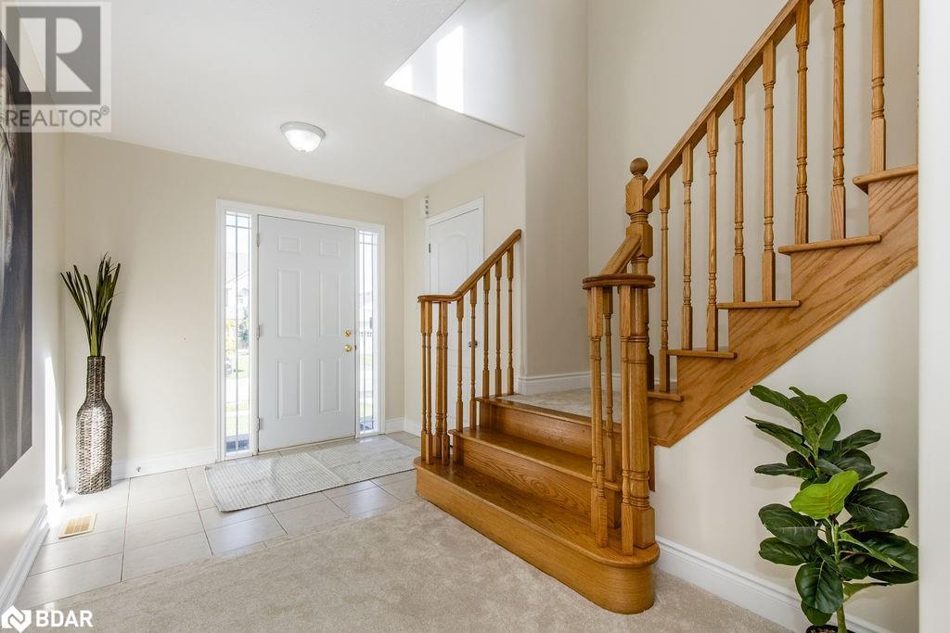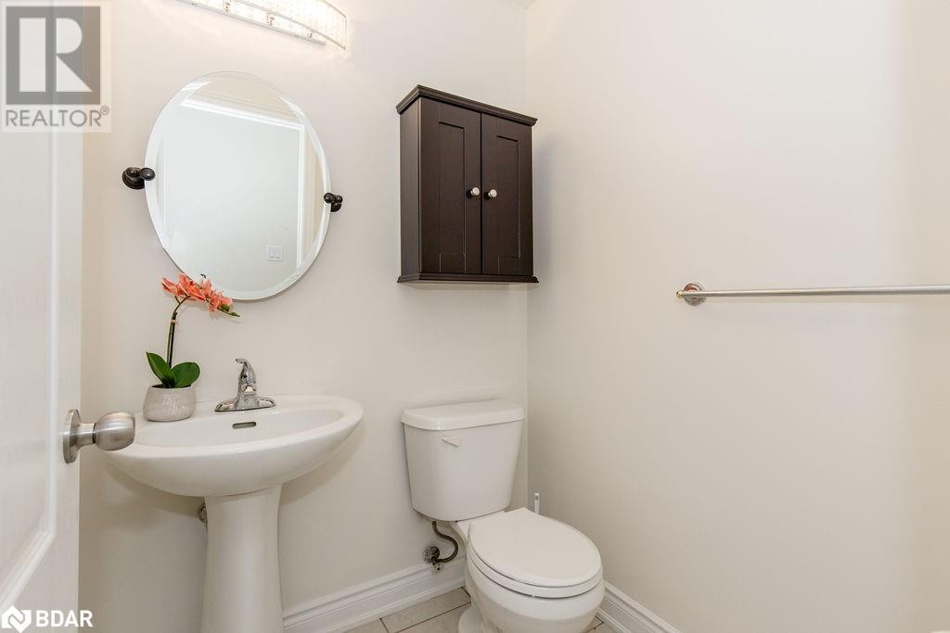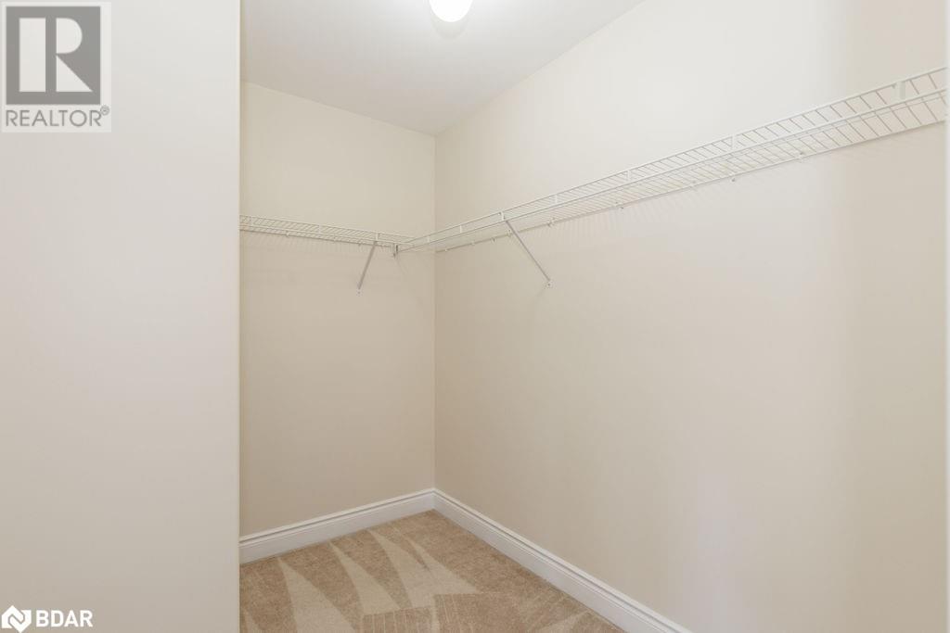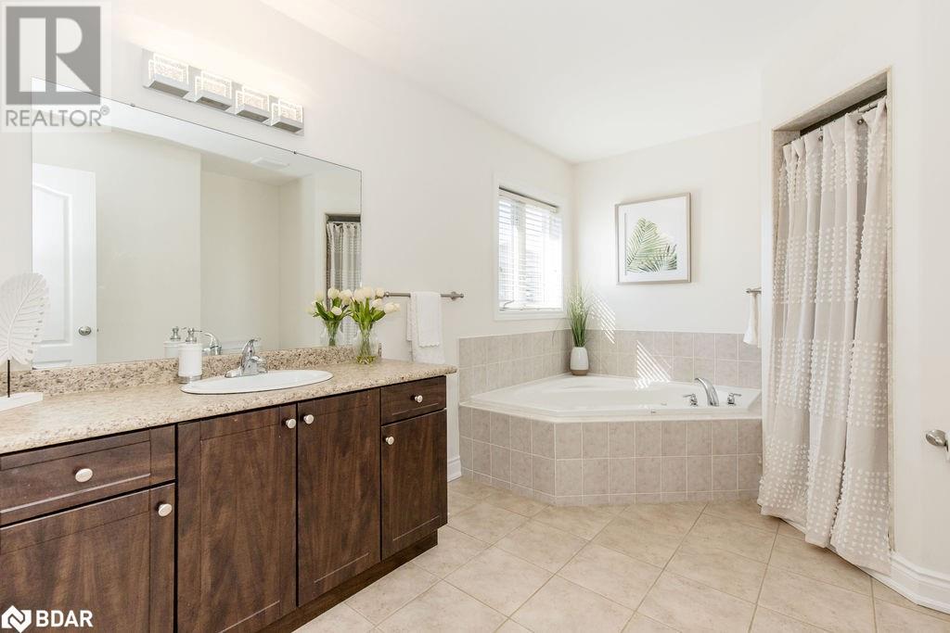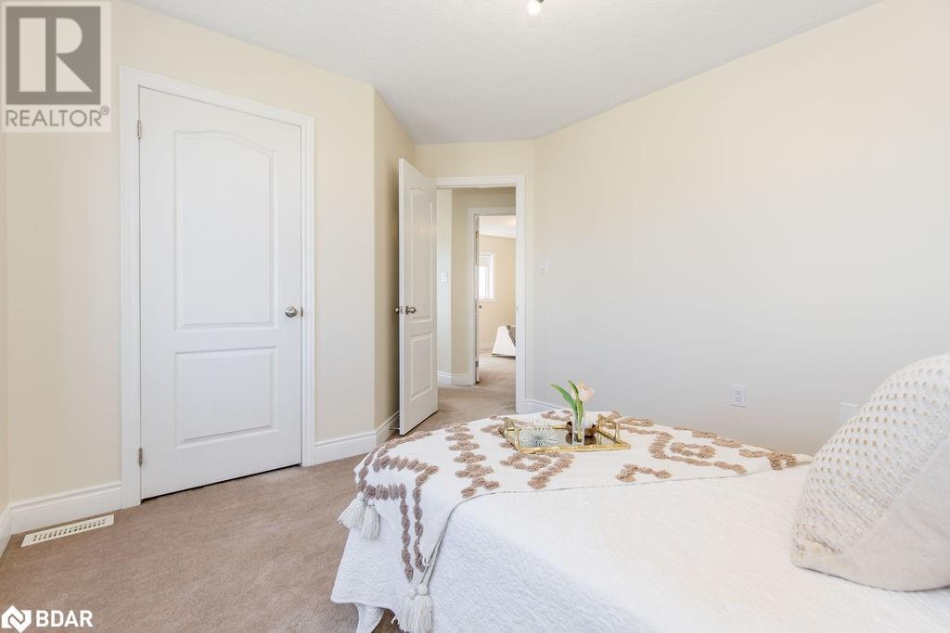3040 Emperor Drive Orillia, Ontario L3V 0A4
$799,900
This turnkey 2-storey home offers 2,300 square feet of finished living space, plus a full, unspoiled basement with a rough-in for a bathroom. The welcoming foyer leads to a cozy family room with a gas fireplace, adjacent to a spacious eat-in kitchen and dining area. Upstairs, you'll find four generously sized bedrooms, including a primary suite with a walk-in closet and ensuite featuring a luxurious soaker tub. The attached double car garage provides inside access to the main floor, and along with the double-paved driveway accommodates parking for four vehicles. Enjoy brand-new appliances throughout, along with recent updates like a newer front door, brand new back patio door, brand new deck, and gazebo. The main floor boasts new carpet, while luxury vinyl flooring was installed in the living room in September 2023. The bathroom has also been updated with a new tub and shower surround, and the entire home has been freshly painted. Additional updates include a newer hot water tank and water softener (both rentals). Located in a family-friendly neighborhood, schools such as Lakehead University and Notre Dame Catholic School are within walking distance, with a new elementary school under construction in Westridge. The home is conveniently close to major retailers like Costco, Home Depot, Walmart, and numerous restaurants. Outdoor enthusiasts will love the proximity to Bass Lake for fishing and water sports, as well as the West Orillia Sports Complex and several nearby parks, including West Ridge Park, Walter Henry Park (with pickleball, basketball, a splash pad, and toboggan hill), and Clayt French Park with a dog park. Easy access to the highway makes commuting a breeze! (id:48303)
Open House
This property has open houses!
12:00 pm
Ends at:2:00 pm
12:00 pm
Ends at:2:00 pm
Property Details
| MLS® Number | 40658263 |
| Property Type | Single Family |
| Amenities Near By | Beach, Park, Playground, Schools, Shopping |
| Community Features | Community Centre |
| Equipment Type | Rental Water Softener, Water Heater |
| Features | Paved Driveway, Automatic Garage Door Opener |
| Parking Space Total | 4 |
| Rental Equipment Type | Rental Water Softener, Water Heater |
Building
| Bathroom Total | 3 |
| Bedrooms Above Ground | 4 |
| Bedrooms Total | 4 |
| Appliances | Dishwasher, Dryer, Refrigerator, Stove, Water Softener, Washer, Hood Fan, Window Coverings, Garage Door Opener |
| Architectural Style | 2 Level |
| Basement Development | Unfinished |
| Basement Type | Full (unfinished) |
| Constructed Date | 2012 |
| Construction Style Attachment | Detached |
| Cooling Type | Central Air Conditioning |
| Exterior Finish | Brick Veneer, Vinyl Siding |
| Fireplace Present | Yes |
| Fireplace Total | 1 |
| Half Bath Total | 1 |
| Heating Fuel | Natural Gas |
| Heating Type | Forced Air |
| Stories Total | 2 |
| Size Interior | 2300 Sqft |
| Type | House |
| Utility Water | Municipal Water |
Parking
| Attached Garage |
Land
| Access Type | Road Access, Highway Access |
| Acreage | No |
| Land Amenities | Beach, Park, Playground, Schools, Shopping |
| Sewer | Municipal Sewage System |
| Size Depth | 115 Ft |
| Size Frontage | 39 Ft |
| Size Total Text | Under 1/2 Acre |
| Zoning Description | Res |
Rooms
| Level | Type | Length | Width | Dimensions |
|---|---|---|---|---|
| Second Level | 4pc Bathroom | Measurements not available | ||
| Second Level | Full Bathroom | Measurements not available | ||
| Second Level | Bedroom | 12'1'' x 12'10'' | ||
| Second Level | Bedroom | 11'10'' x 13'7'' | ||
| Second Level | Bedroom | 11'11'' x 13'0'' | ||
| Second Level | Primary Bedroom | 12'3'' x 17'6'' | ||
| Main Level | Foyer | 8'6'' x 13'1'' | ||
| Main Level | 2pc Bathroom | Measurements not available | ||
| Main Level | Laundry Room | 7'10'' x 8'6'' | ||
| Main Level | Dining Room | 10'1'' x 11'10'' | ||
| Main Level | Kitchen | 12'11'' x 16'2'' | ||
| Main Level | Family Room | 12'10'' x 16'0'' |
https://www.realtor.ca/real-estate/27538777/3040-emperor-drive-orillia
Interested?
Contact us for more information

566 Bryne Drive, Unit: B1
Barrie, Ontario L4N 9P6
(705) 739-1000
(705) 739-1002
www.remaxcrosstown.ca/




