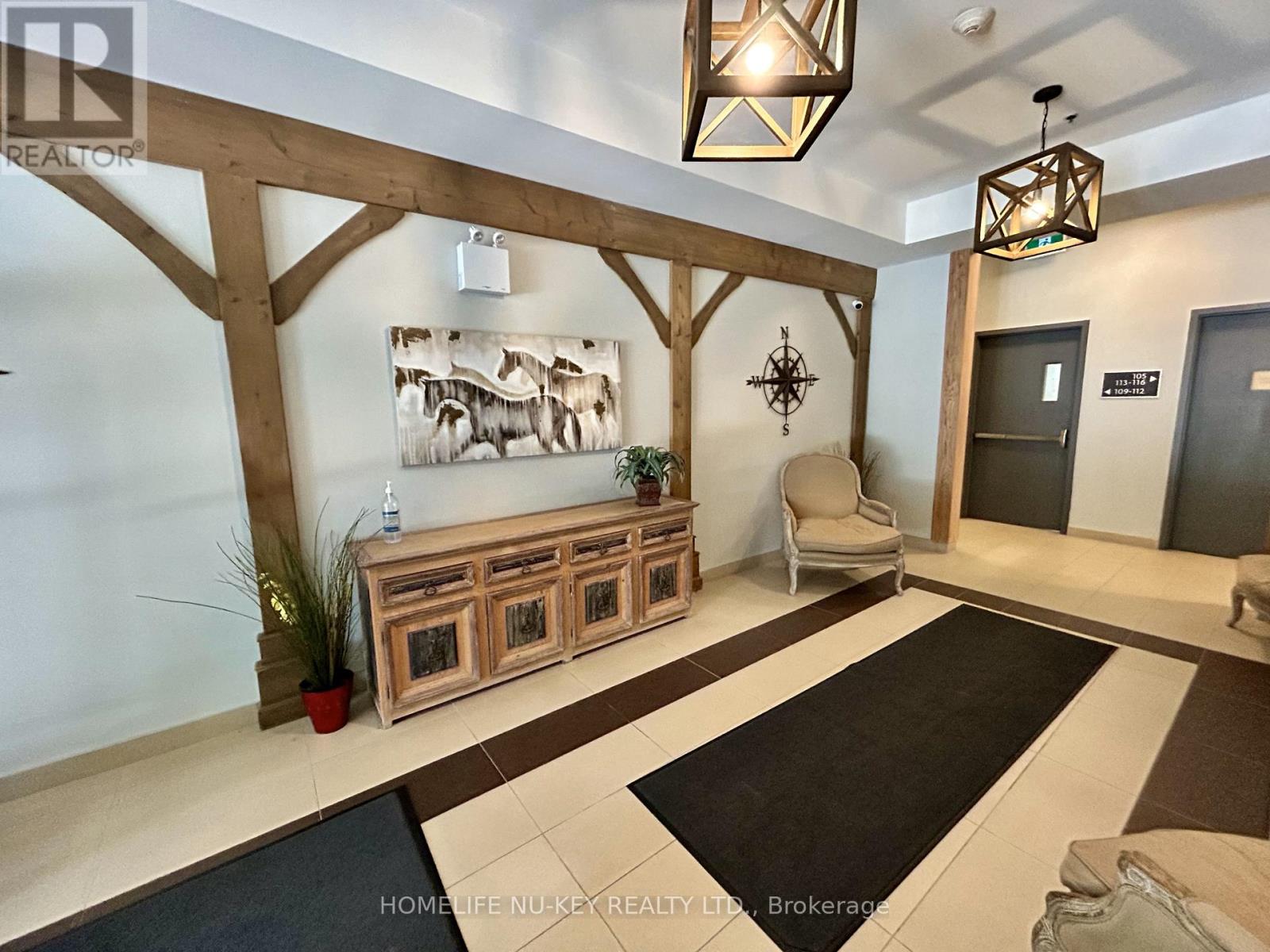307 - 40 Horseshoe Boulevard Oro-Medonte, Ontario L4M 4Y8
$478,900Maintenance, Common Area Maintenance, Insurance, Parking
$525 Monthly
Maintenance, Common Area Maintenance, Insurance, Parking
$525 MonthlyResort style living; just in time for ski season! This beautiful one bedroom plus den, 2 full bath condo in the Copeland House building, is awaiting small families, outdoor enthusiasts and/ or investors looking to take advantage of everything a location like this has to offer! Right in the heart of Horseshoe Valley Resort; you have skiing/ snowboarding, mountain biking, golfing and so much more right at your front door. Unit owners have access to the resort pool, gym, and much more; there really is no reason to leave home. This 3rd floor condo has amazing views of the hill that can be seen from all living spaces (minus the bathrooms). This unit is flooded with natural light and one you'll have to see to believe! Access to balcony from both the bedroom and dining room. With the size of the den, including a closet, it could easily be used as a second/ guest bedroom. In unit laundry, a storage locker (on garage level) and access to a bike locker room to top it off! This condo offers something to do in every season and definitely one you don't want to miss! **** EXTRAS **** additional underground parking spot available for rent (id:48303)
Property Details
| MLS® Number | S9267843 |
| Property Type | Single Family |
| Community Name | Horseshoe Valley |
| AmenitiesNearBy | Ski Area |
| CommunityFeatures | Pet Restrictions |
| Features | In Suite Laundry |
| ParkingSpaceTotal | 1 |
| PoolType | Indoor Pool |
Building
| BathroomTotal | 2 |
| BedroomsAboveGround | 1 |
| BedroomsBelowGround | 1 |
| BedroomsTotal | 2 |
| Amenities | Exercise Centre, Visitor Parking, Fireplace(s), Storage - Locker |
| Appliances | Dishwasher, Dryer, Microwave, Refrigerator, Stove, Washer, Window Coverings |
| CoolingType | Central Air Conditioning |
| ExteriorFinish | Brick |
| FireplacePresent | Yes |
| FireplaceTotal | 1 |
| HeatingFuel | Natural Gas |
| HeatingType | Heat Pump |
| SizeInterior | 699.9943 - 798.9932 Sqft |
| Type | Apartment |
Parking
| Shared |
Land
| AccessType | Year-round Access |
| Acreage | No |
| LandAmenities | Ski Area |
| ZoningDescription | V1 |
Rooms
| Level | Type | Length | Width | Dimensions |
|---|---|---|---|---|
| Main Level | Kitchen | 2.9 m | 2.53 m | 2.9 m x 2.53 m |
| Main Level | Living Room | 2.71 m | 3.96 m | 2.71 m x 3.96 m |
| Main Level | Bedroom | 4.22 m | 2.73 m | 4.22 m x 2.73 m |
| Main Level | Den | 3.61 m | 2.66 m | 3.61 m x 2.66 m |
Interested?
Contact us for more information
99 Bayfield St
Barrie, Ontario L4M 3A9




































