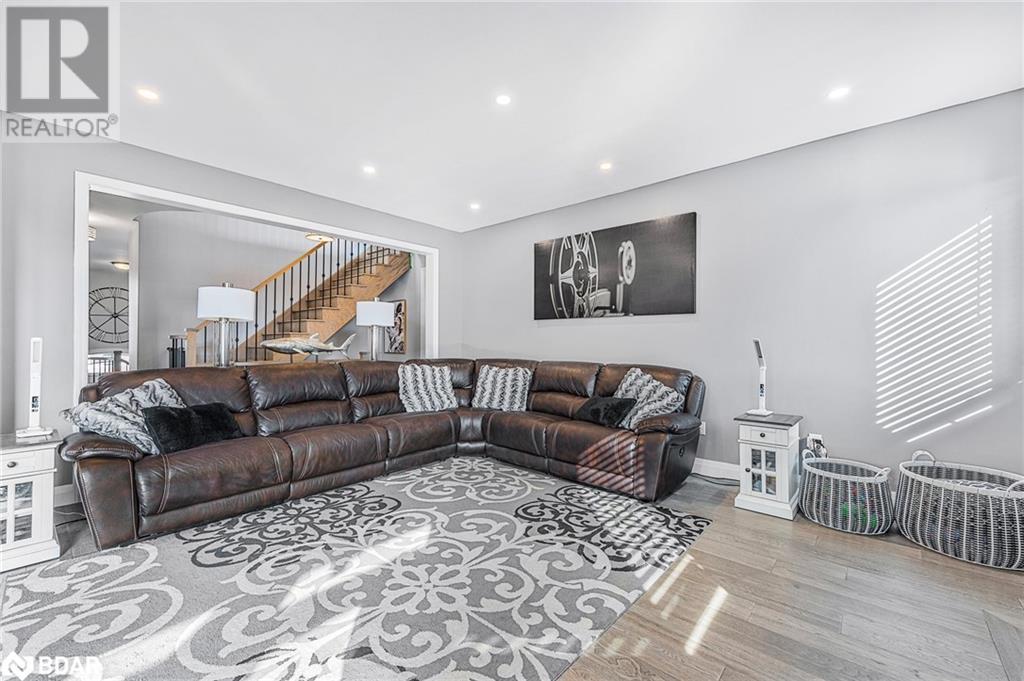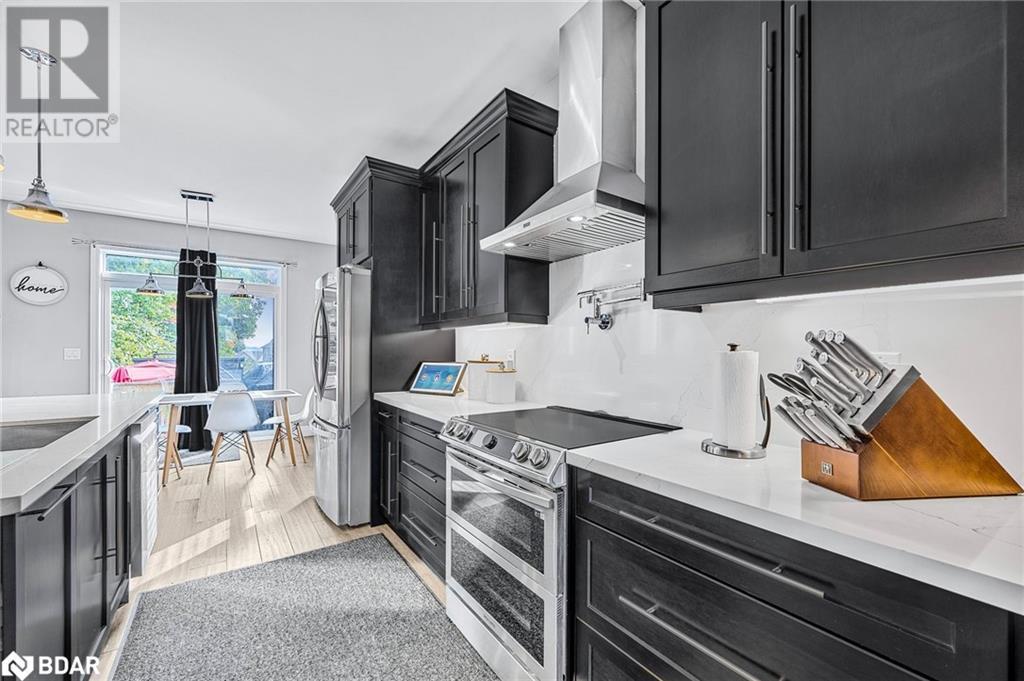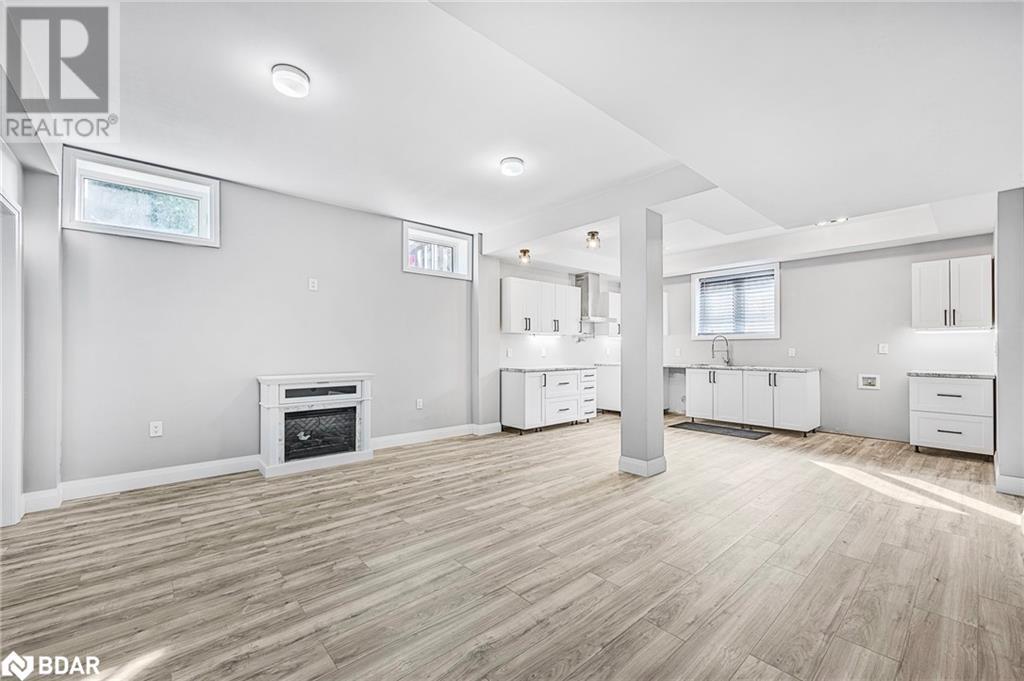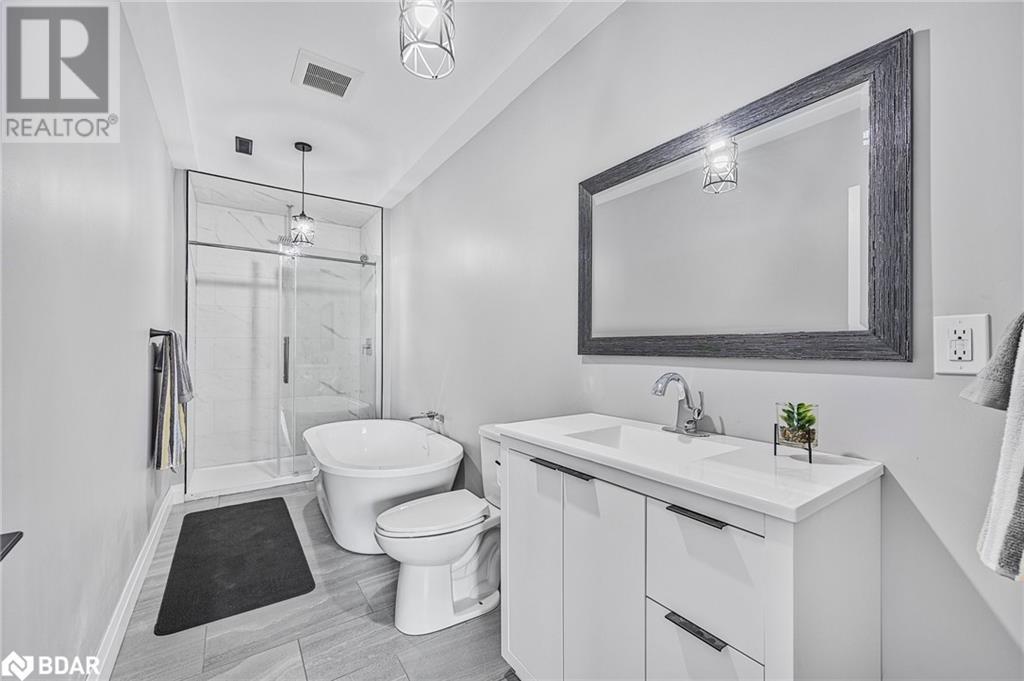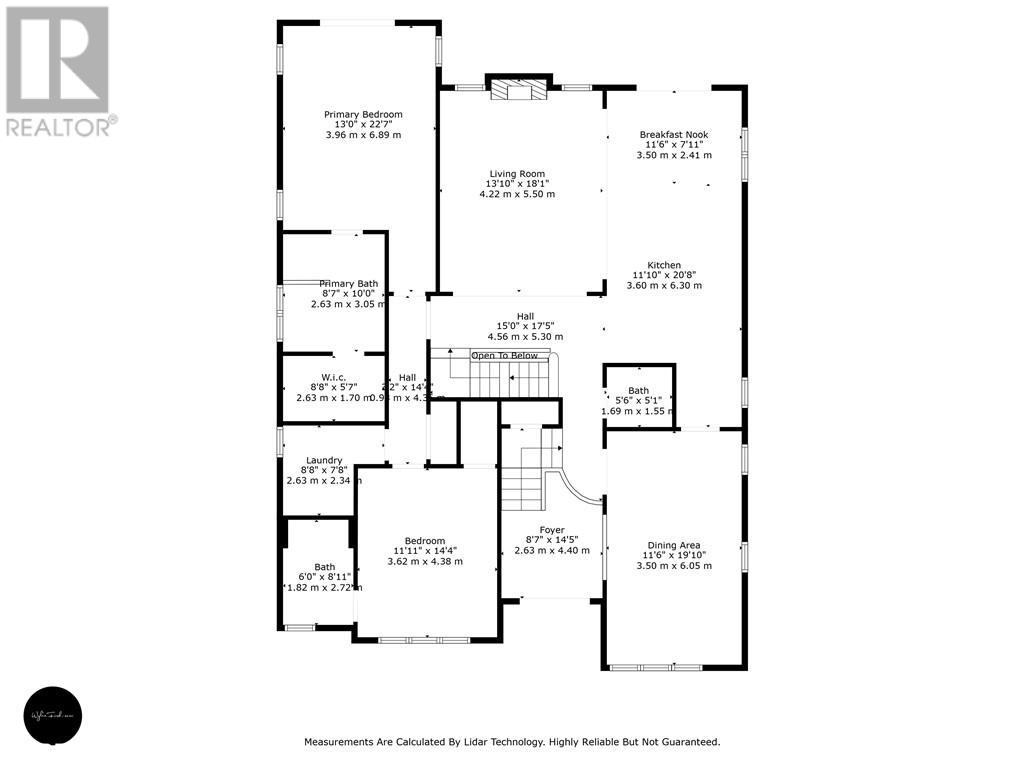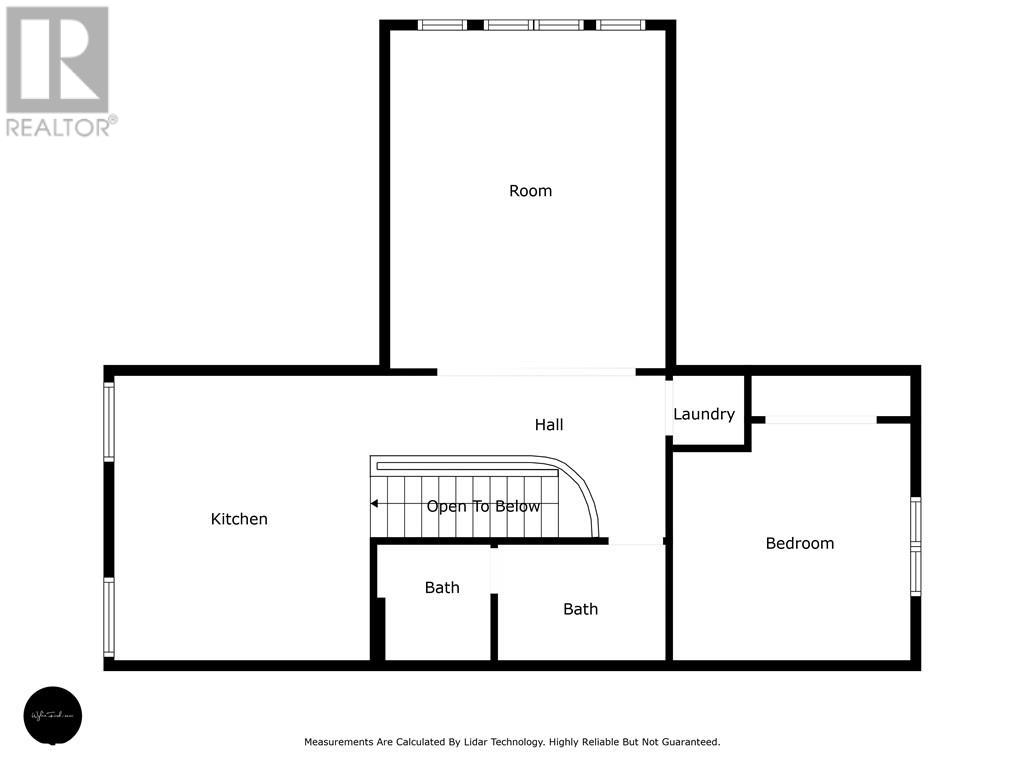3075 Orion Blvd Boulevard Orillia, Ontario L3V 8L4
$1,225,000
Welcome to this Luxurious Bungaloft with In-Law Suite and Premium Upgrades. Discover the epitome of comfort and elegance in this exceptional bungaloft, meticulously designed for modern living and enhanced with over $250,000 in upgrades. This home is a rare find, featuring an in-law suite, three fully-equipped kitchens w/quarts countertops, and three dedicated laundry rooms, making it perfect for multi-generational living or those who love to entertain. Step inside to find 3 1/4 inch hardwood floors throughout, with no carpet in sight, and custom tile work that adds a touch of sophistication to every corner. The 10-foot ceilings in the basement create a spacious, open feel, while the heated garage, complete with a separate furnace, thermostat, and a two-piece washroom, ensures convenience and comfort year-round. The garage also features fully insulated doors, providing efficiency and security. The home’s private, fully fenced lot backs onto a tranquil wooded area, offering a peaceful retreat right in your backyard. With a separate entrance for added privacy, this property is both versatile and luxurious, catering to your every need. Don’t miss the chance to own this stunning home, where no detail has been overlooked. (id:48303)
Property Details
| MLS® Number | 40641224 |
| Property Type | Single Family |
| Amenities Near By | Park, Playground, Public Transit, Schools, Shopping |
| Community Features | Community Centre, School Bus |
| Features | Paved Driveway, In-law Suite |
| Parking Space Total | 7 |
Building
| Bathroom Total | 6 |
| Bedrooms Above Ground | 3 |
| Bedrooms Below Ground | 2 |
| Bedrooms Total | 5 |
| Appliances | Oven - Built-in, Water Softener |
| Architectural Style | Bungalow |
| Basement Development | Finished |
| Basement Type | Full (finished) |
| Construction Style Attachment | Detached |
| Cooling Type | Central Air Conditioning |
| Exterior Finish | Brick, Concrete, Stone, Vinyl Siding, Shingles |
| Fixture | Ceiling Fans |
| Foundation Type | Poured Concrete |
| Half Bath Total | 1 |
| Heating Fuel | Natural Gas |
| Heating Type | Forced Air |
| Stories Total | 1 |
| Size Interior | 4500 Sqft |
| Type | House |
| Utility Water | Municipal Water |
Parking
| Attached Garage |
Land
| Acreage | No |
| Land Amenities | Park, Playground, Public Transit, Schools, Shopping |
| Sewer | Municipal Sewage System |
| Size Depth | 108 Ft |
| Size Frontage | 49 Ft |
| Size Total Text | Under 1/2 Acre |
| Zoning Description | Residential |
Rooms
| Level | Type | Length | Width | Dimensions |
|---|---|---|---|---|
| Second Level | 4pc Bathroom | 8'3'' x 5'8'' | ||
| Second Level | Bedroom | 11'8'' x 11'7'' | ||
| Second Level | Kitchen/dining Room | 12'6'' x 13'11'' | ||
| Second Level | Living Room | 13'5'' x 16'6'' | ||
| Basement | 2pc Bathroom | 6'5'' x 3'4'' | ||
| Basement | 4pc Bathroom | 5'0'' x 10'9'' | ||
| Basement | Bedroom | 12'7'' x 11'2'' | ||
| Basement | 4pc Bathroom | 5'2'' x 15'1'' | ||
| Basement | Bedroom | 10'6'' x 16'2'' | ||
| Basement | Kitchen | 24'9'' x 15'9'' | ||
| Main Level | Laundry Room | 8'8'' x 7'8'' | ||
| Main Level | 4pc Bathroom | 6'0'' x 8'11'' | ||
| Main Level | Bedroom | 11'11'' x 14'4'' | ||
| Main Level | Full Bathroom | 8'8'' x 10'0'' | ||
| Main Level | Primary Bedroom | 13'0'' x 22'7'' | ||
| Main Level | Living Room | 13'10'' x 18'1'' | ||
| Main Level | Eat In Kitchen | 11'10'' x 28'7'' | ||
| Main Level | Dining Room | 11'6'' x 19'10'' | ||
| Main Level | Foyer | 8'7'' x 14'5'' |
https://www.realtor.ca/real-estate/27375158/3075-orion-blvd-boulevard-orillia
Interested?
Contact us for more information
49 High Street Unit: 3rd Floor
Barrie, Ontario L4N 5J4
(866) 530-7737
(647) 849-3180
www.exprealty.ca/






