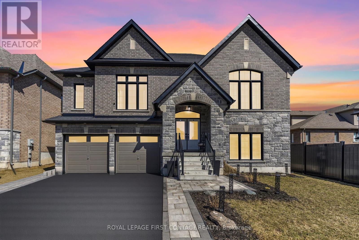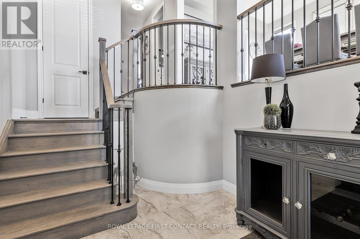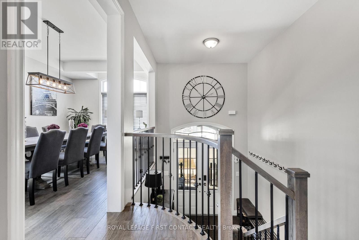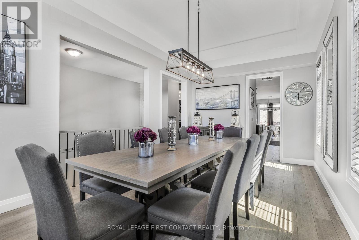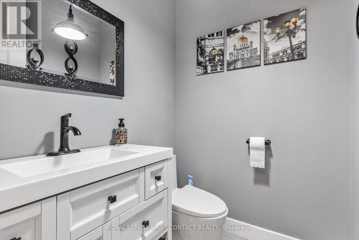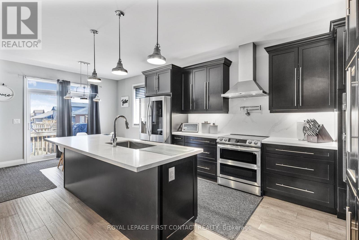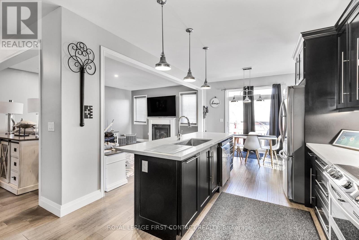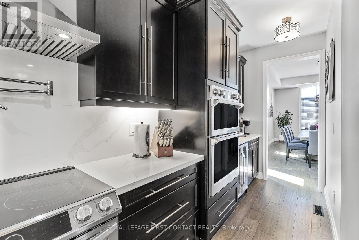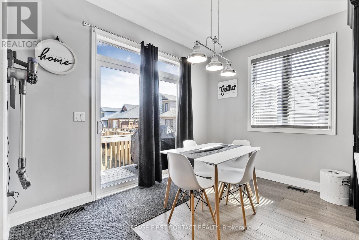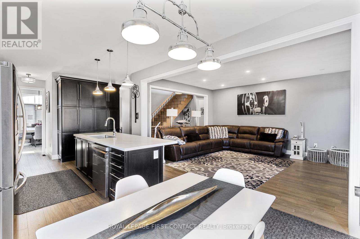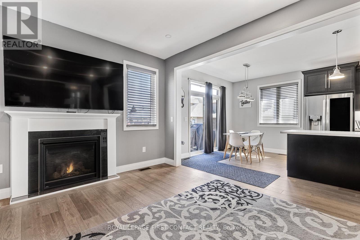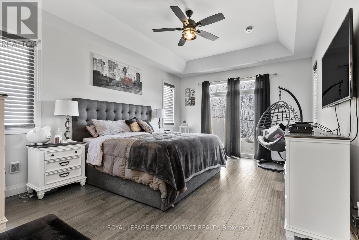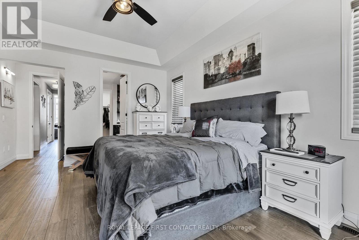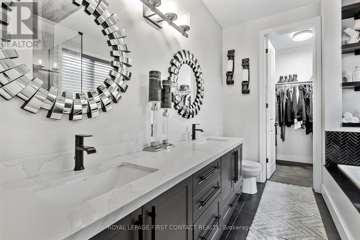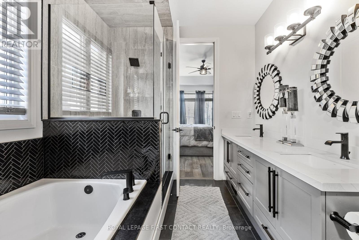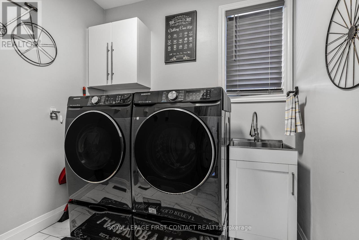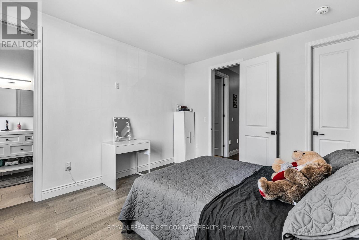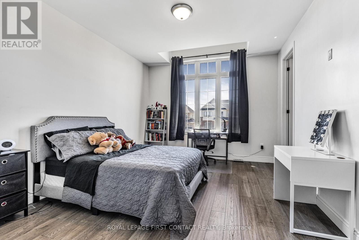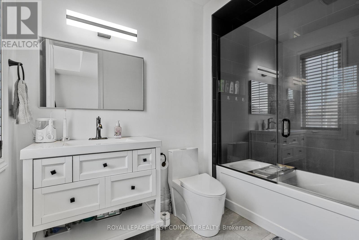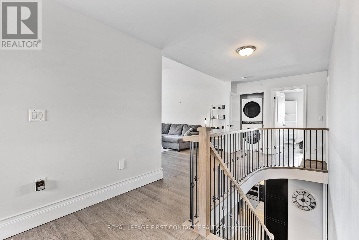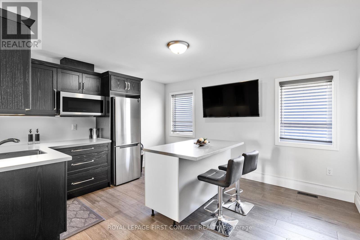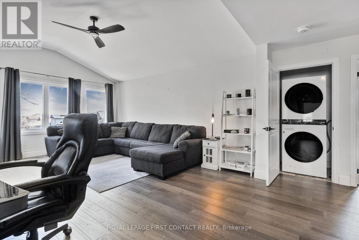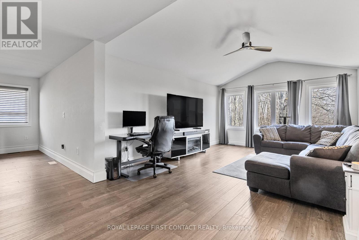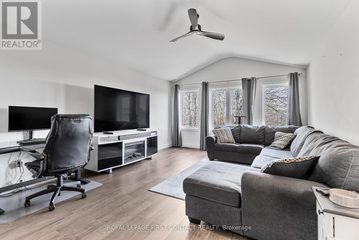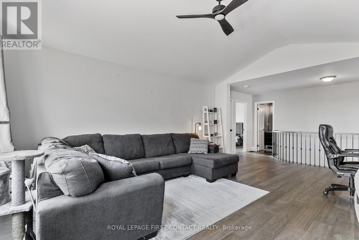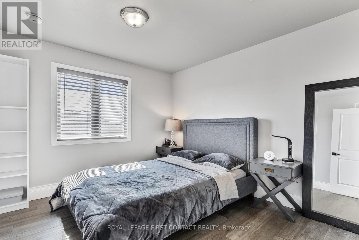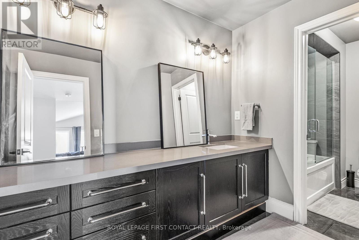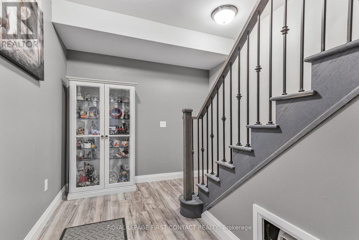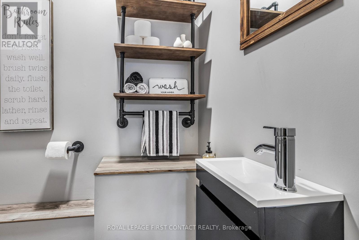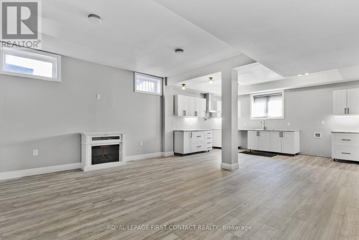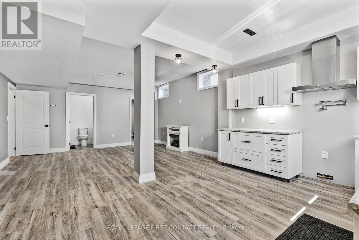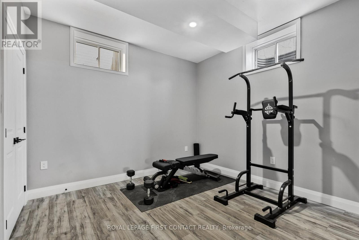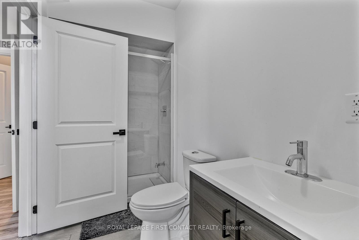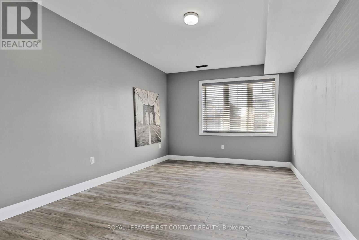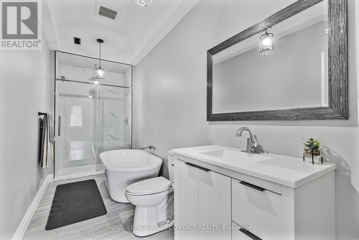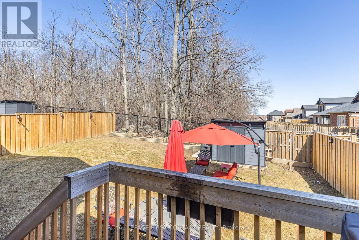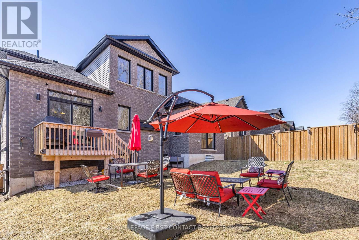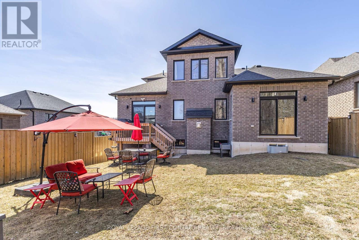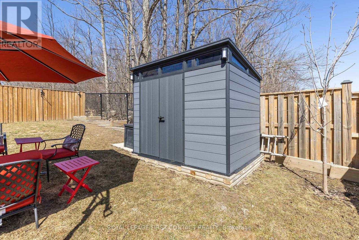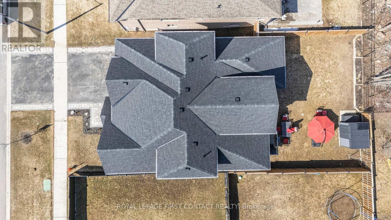3075 Orion Boulevard Orillia, Ontario L3V 6H2
$1,079,999
Luxurious Bungaloft with In-Law Suite and over $250,000 in High-End Upgrades!! Experience the perfect blend of luxury, comfort, and functionality, designed for modern living and ideal for multi-generational families or avid entertainers. Fully finished from top to bottom with 5 bedrooms, & 7 bathrooms, with 4 ensuites, including three fully equipped kitchens with sleek quartz countertops, three dedicated laundry rooms, and 3 1/4-inch hardwood floors throughout with no carpet anywhere. Custom tilework adds a refined touch to every space, creating a seamless aesthetic throughout the home. The main floor features an open concept kitchen with island, quartz counters & backsplash, built-in stainless steel appliances, coffee/bar nook, separate dining room & spacious family room with pot lights & gas fireplace!! Private primary bedroom with walkout to backyard, sumptuous 5-piece ensuite & walk-in closet. The basement features soaring 10-foot ceilings & separate 2 bedroom & 2 bathroom in-law suite offers privacy and flexibility, with its own kitchen and laundry setup, making it ideal for extended family, guests, or rental opportunities, also water softener and ruff in central vac. Car lovers and hobbyists will appreciate the heated garage (2 car + tandem), Fully insulated garage, complete with furnace, thermostat, and two-piece washroom. Step outside to your serene retreat: a private deck with gas BBQ hookup, custom shed and fully fenced lot backing onto a tranquil wooded area. Additional upgrades including: Coffered ceilings in Dining room & Primary ensuite, 7 1/4" baseboards throughout, upgraded exterior window trim in black, double hardwood staircase with wrought iron railings, upgraded light fixtures, the list goes on...Every detail of this stunning home has been thoughtfully crafted for an unmatched living experience. Don't miss this rare opportunity!! Shows 10+ (id:48303)
Property Details
| MLS® Number | S12119263 |
| Property Type | Single Family |
| Community Name | Orillia |
| AmenitiesNearBy | Schools, Park, Public Transit |
| CommunityFeatures | School Bus |
| Features | In-law Suite |
| ParkingSpaceTotal | 7 |
Building
| BathroomTotal | 7 |
| BedroomsAboveGround | 3 |
| BedroomsBelowGround | 2 |
| BedroomsTotal | 5 |
| Age | 0 To 5 Years |
| BasementDevelopment | Finished |
| BasementType | N/a (finished) |
| ConstructionStyleAttachment | Detached |
| CoolingType | Central Air Conditioning |
| ExteriorFinish | Brick Facing, Concrete |
| FireplacePresent | Yes |
| FoundationType | Poured Concrete |
| HalfBathTotal | 2 |
| HeatingFuel | Natural Gas |
| HeatingType | Forced Air |
| StoriesTotal | 2 |
| SizeInterior | 2500 - 3000 Sqft |
| Type | House |
| UtilityWater | Municipal Water |
Parking
| Attached Garage | |
| Garage |
Land
| Acreage | No |
| LandAmenities | Schools, Park, Public Transit |
| Sewer | Sanitary Sewer |
| SizeDepth | 108 Ft ,3 In |
| SizeFrontage | 49 Ft ,2 In |
| SizeIrregular | 49.2 X 108.3 Ft |
| SizeTotalText | 49.2 X 108.3 Ft |
| ZoningDescription | Residential |
Rooms
| Level | Type | Length | Width | Dimensions |
|---|---|---|---|---|
| Second Level | Kitchen | 3.47 m | 3.54 m | 3.47 m x 3.54 m |
| Second Level | Bedroom | 3.5 m | 3.47 m | 3.5 m x 3.47 m |
| Second Level | Living Room | 4.19 m | 6 m | 4.19 m x 6 m |
| Lower Level | Kitchen | 4.83 m | 3.88 m | 4.83 m x 3.88 m |
| Lower Level | Living Room | 4.83 m | 6 m | 4.83 m x 6 m |
| Lower Level | Bedroom | 4.82 m | 3 m | 4.82 m x 3 m |
| Lower Level | Bedroom 2 | 3.34 m | 3.88 m | 3.34 m x 3.88 m |
| Main Level | Foyer | 3.42 m | 2.8 m | 3.42 m x 2.8 m |
| Main Level | Dining Room | 6.08 m | 3.5 m | 6.08 m x 3.5 m |
| Main Level | Living Room | 5.2 m | 4.18 m | 5.2 m x 4.18 m |
| Main Level | Kitchen | 6.12 m | 3.48 m | 6.12 m x 3.48 m |
| Main Level | Eating Area | 2.56 m | 3.48 m | 2.56 m x 3.48 m |
| Main Level | Primary Bedroom | 5.32 m | 3.99 m | 5.32 m x 3.99 m |
| Main Level | Bedroom | 4.38 m | 3.65 m | 4.38 m x 3.65 m |
| Main Level | Laundry Room | 2.4 m | 2.64 m | 2.4 m x 2.64 m |
https://www.realtor.ca/real-estate/28249067/3075-orion-boulevard-orillia-orillia
Interested?
Contact us for more information
299 Lakeshore Drive #100, 100142 &100423
Barrie, Ontario L4N 7Y9
299 Lakeshore Drive #100, 100142 &100423
Barrie, Ontario L4N 7Y9

