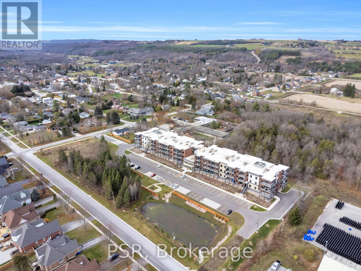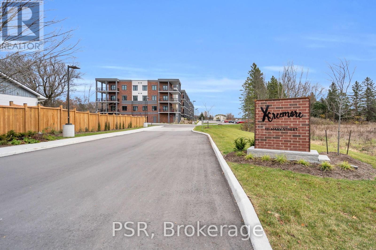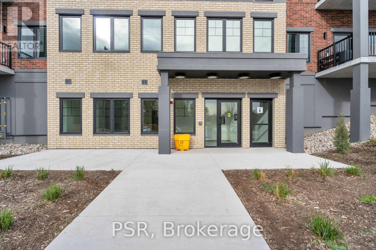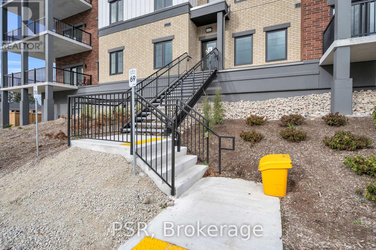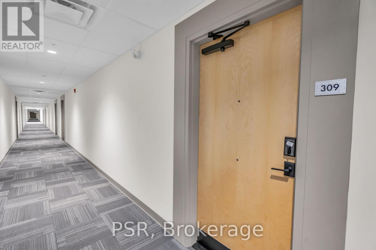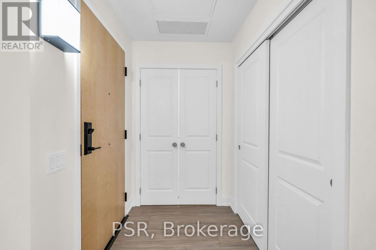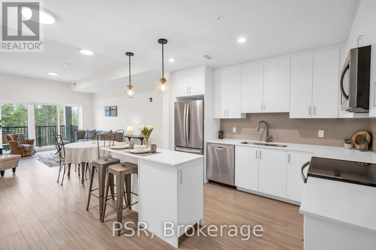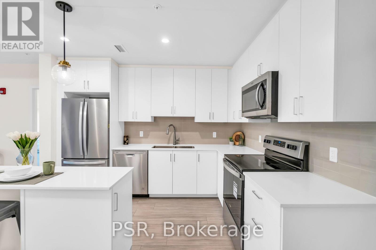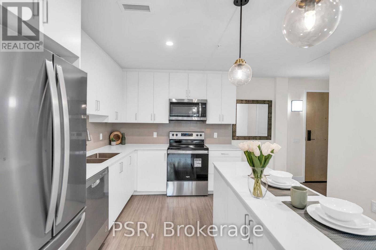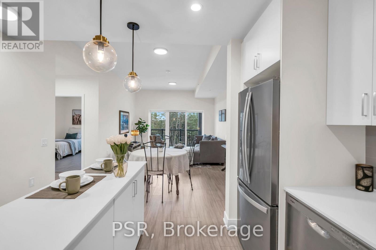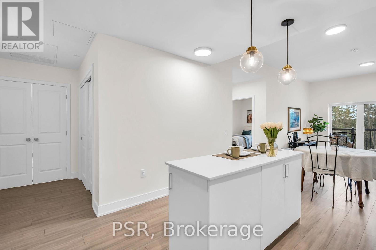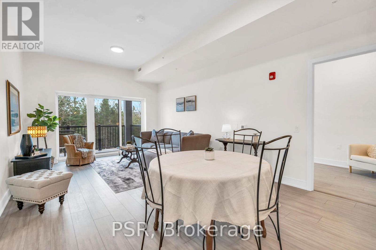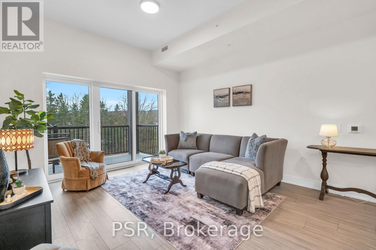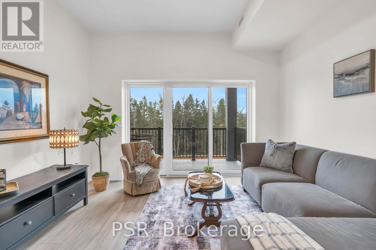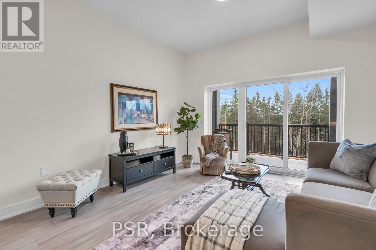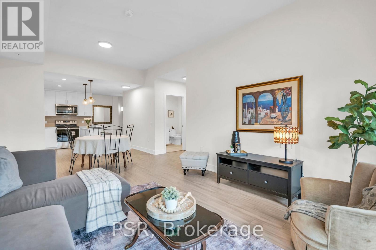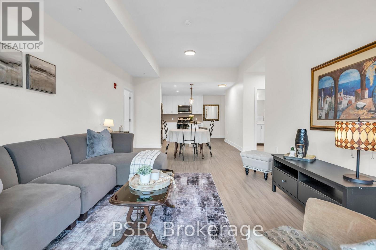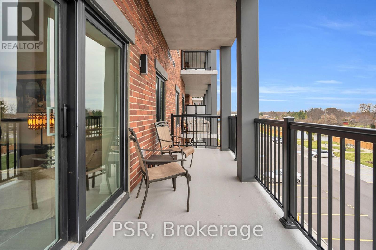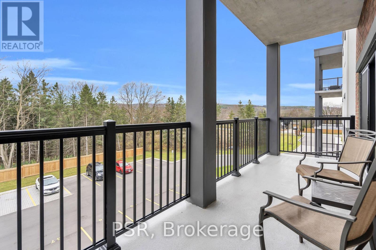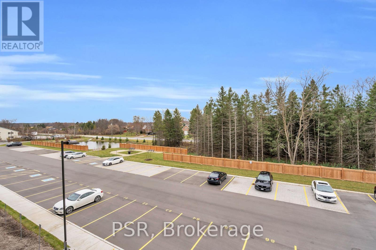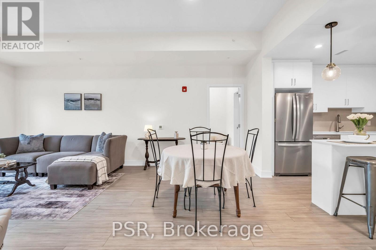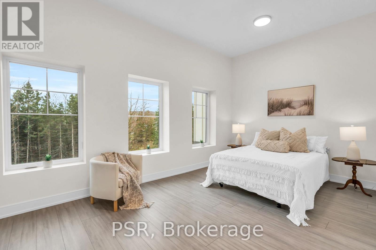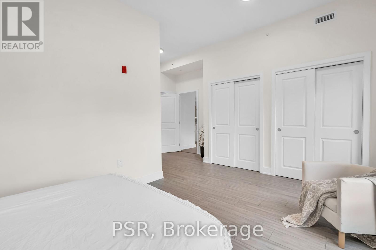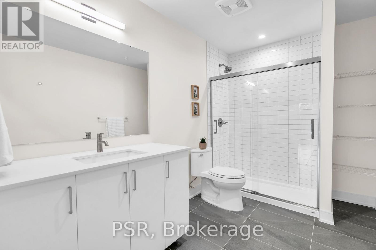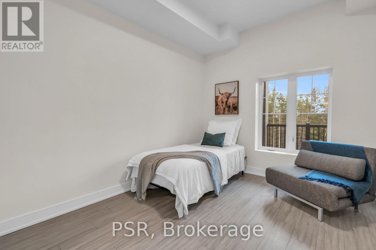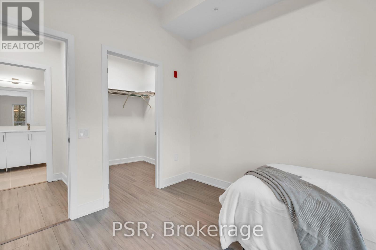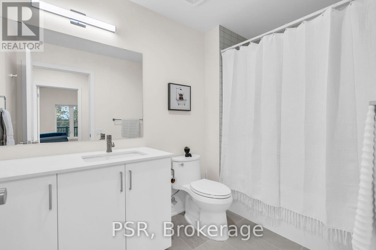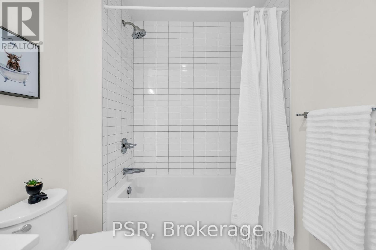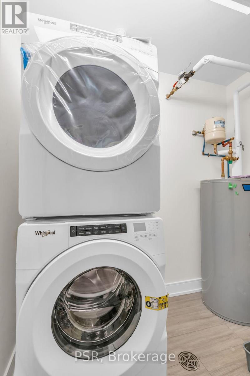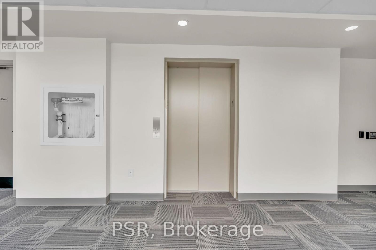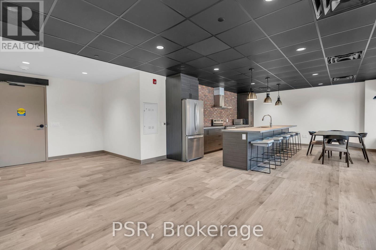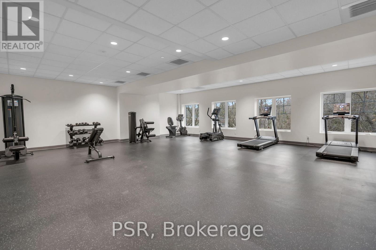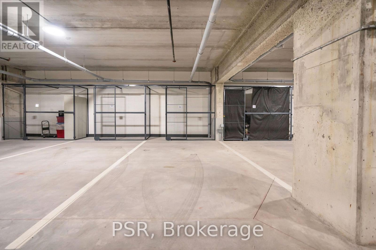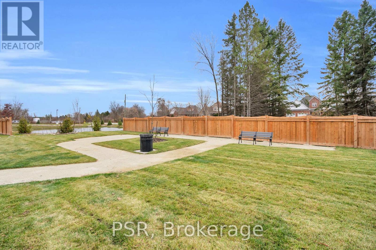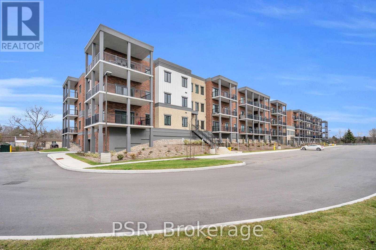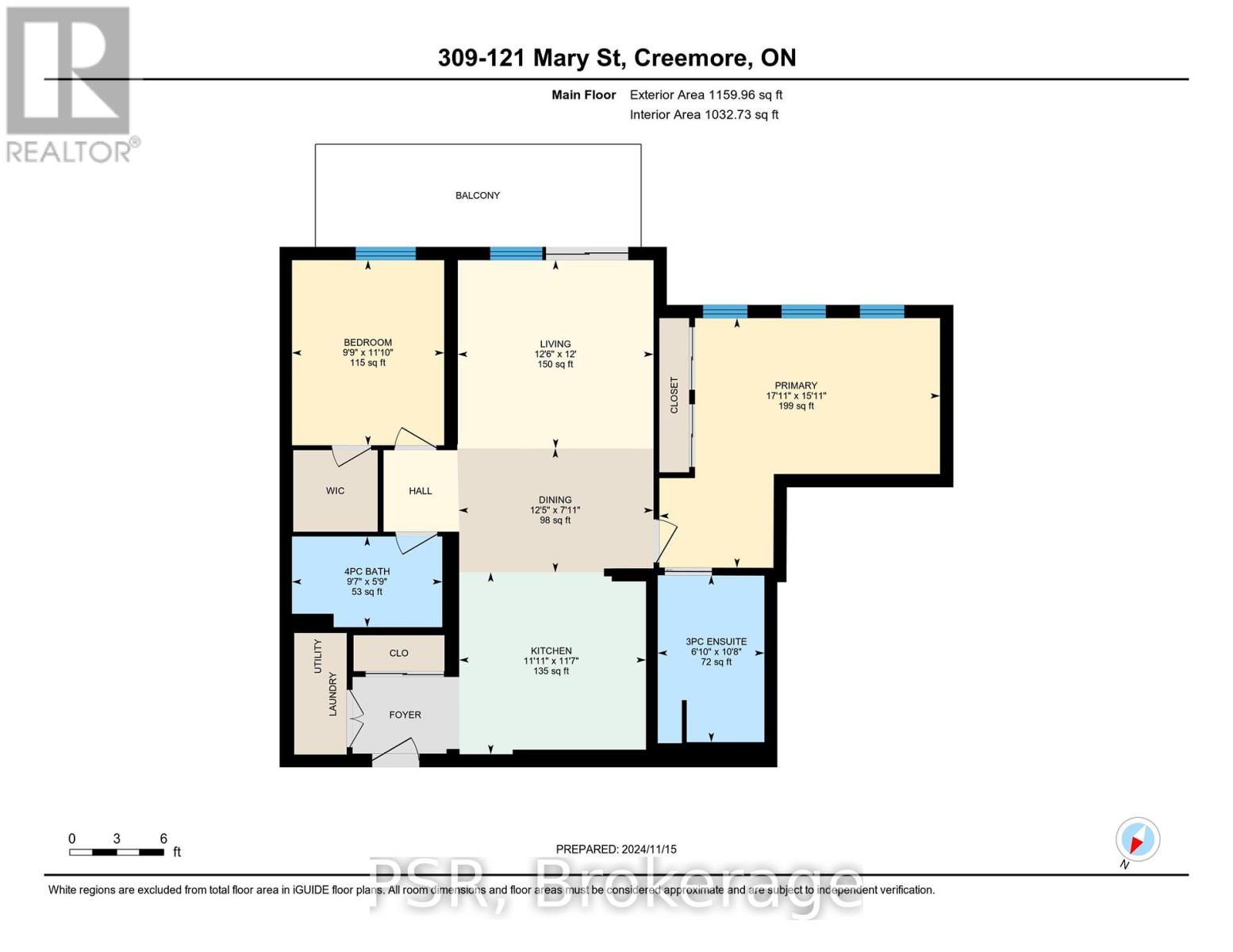309 - 121 Mary Street Clearview, Ontario L0M 1G0
$649,000Maintenance, Insurance, Common Area Maintenance, Parking
$563.07 Monthly
Maintenance, Insurance, Common Area Maintenance, Parking
$563.07 MonthlyWelcome to this stunning 2-bedroom, 2-bath condo offering 1,150 sq ft of contemporary elegance at approx. $564/sq ft! Enjoy a sun-filled open layout with soaring 9.8-ft ceilings, premium laminate flooring, and a gourmet kitchen with quartz counters, stainless-steel appliances, and breakfast island. The primary bedroom features a double closet and luxurious 3-pc ensuite (the largest 2 bed ensuite in the building!), while the second bedroom with walk-in closet is perfect for guests or an office. Step onto the expansive private balcony for breathtaking escarpment and mountain views. Amenities include a fitness center, party room with full kitchen, secure underground parking & locker, plus a beautiful new gazebo overlooking a pond. Walking distance to tennis club, minutes to Creemore's downtown artisan shops, breweries, weekly farmers market, restaurants and more! Close to Collingwood, Blue Mountain, and Wasaga Beach's upcoming re-development. Easy scenic drive from the city, perfect for skiers, golfers, bikers, and beach lovers alike! (id:48303)
Property Details
| MLS® Number | S12245037 |
| Property Type | Single Family |
| Community Name | Creemore |
| AmenitiesNearBy | Park, Schools, Ski Area |
| CommunityFeatures | Pet Restrictions, Community Centre, School Bus |
| Features | Wheelchair Access, Balcony |
| ParkingSpaceTotal | 1 |
| ViewType | View, Mountain View |
Building
| BathroomTotal | 2 |
| BedroomsAboveGround | 2 |
| BedroomsTotal | 2 |
| Amenities | Exercise Centre, Party Room, Visitor Parking, Storage - Locker |
| Appliances | Garage Door Opener Remote(s), Dishwasher, Dryer, Garage Door Opener, Microwave, Stove, Washer, Refrigerator |
| CoolingType | Central Air Conditioning |
| ExteriorFinish | Brick |
| FlooringType | Laminate, Ceramic |
| FoundationType | Concrete |
| HeatingFuel | Electric |
| HeatingType | Forced Air |
| SizeInterior | 1000 - 1199 Sqft |
| Type | Apartment |
Parking
| Underground | |
| Garage |
Land
| Acreage | No |
| LandAmenities | Park, Schools, Ski Area |
| LandscapeFeatures | Landscaped |
| SurfaceWater | Pond Or Stream |
Rooms
| Level | Type | Length | Width | Dimensions |
|---|---|---|---|---|
| Main Level | Kitchen | 9.4 m | 3.81 m | 9.4 m x 3.81 m |
| Main Level | Dining Room | 9.4 m | 3.81 m | 9.4 m x 3.81 m |
| Main Level | Living Room | 9.4 m | 3.81 m | 9.4 m x 3.81 m |
| Main Level | Primary Bedroom | 2.9 m | 4.5 m | 2.9 m x 4.5 m |
| Main Level | Bathroom | 1.8 m | 1.9 m | 1.8 m x 1.9 m |
| Main Level | Bedroom 2 | 3.35 m | 2.83 m | 3.35 m x 2.83 m |
| Main Level | Bathroom | 2.6 m | 2.07 m | 2.6 m x 2.07 m |
https://www.realtor.ca/real-estate/28520115/309-121-mary-street-clearview-creemore-creemore
Interested?
Contact us for more information
101 Muskoka Road South
Gravenhurst, Ontario P1P 1X3
101 Muskoka Road South
Gravenhurst, Ontario P1P 1X3

