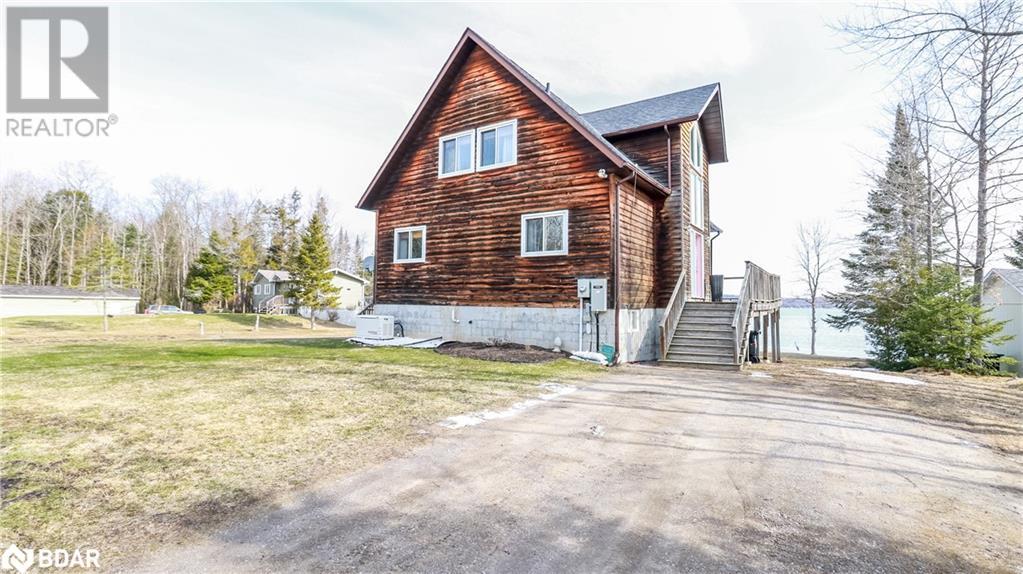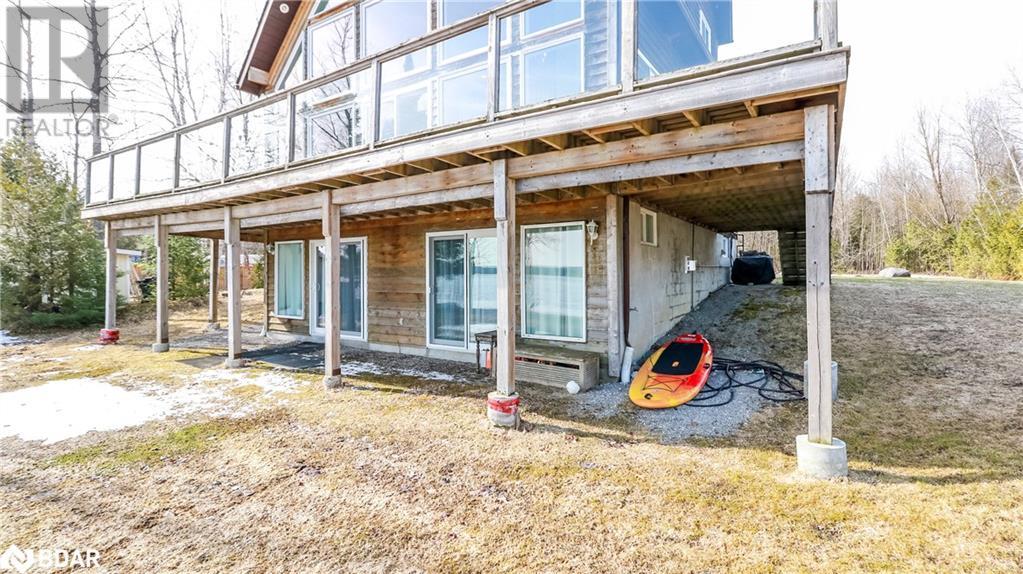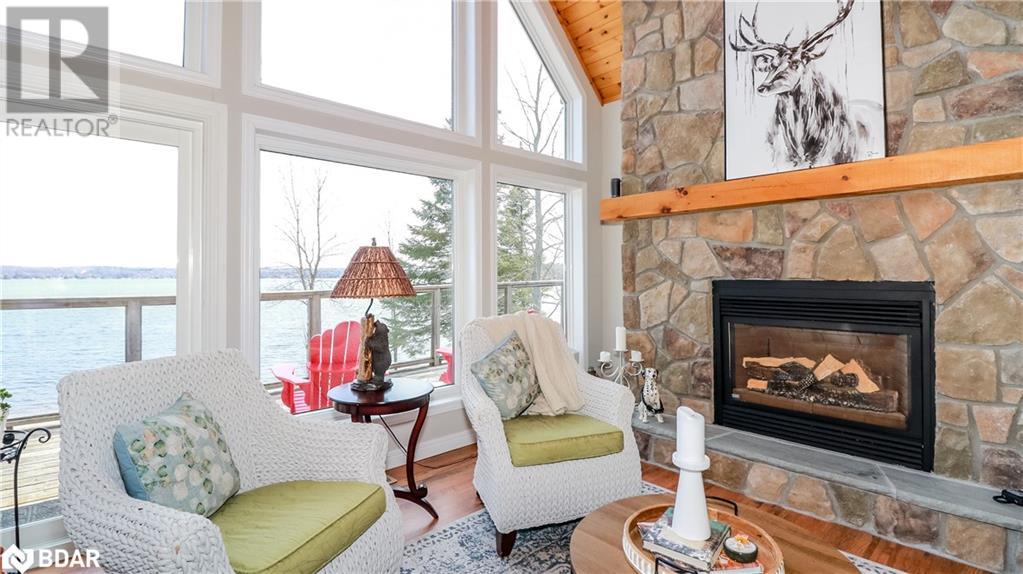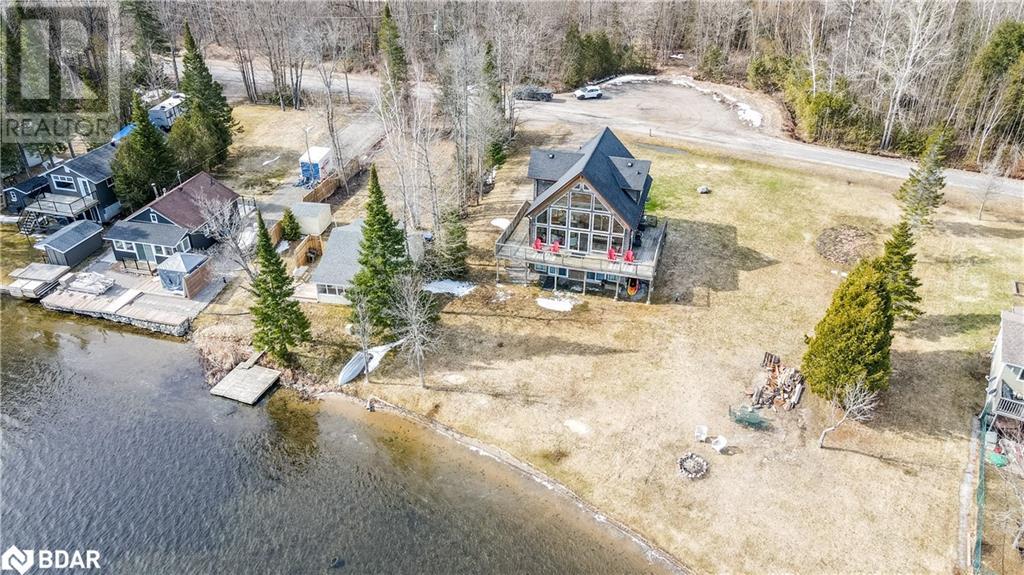3093 Sandy Bend Elmvale, Ontario L0L 1P0
$1,585,000
Your private sanctuary on the shores of beautiful Orr Lake awaits! This turn-key 3+1 bedroom raised bungaloft offers 122' of prime waterfront on a flat, level 0.56-acre lot, perfect for swimming, paddleboarding, or simply relaxing in the sandy, shallow water. Inside, you’ll be captivated by the wall of windows framing breathtaking lake views, flooding the home with natural light. The spacious eat-in kitchen features a walk-out to the deck and boasts all new stainless-steel appliances (2023). Cozy up around one of two fireplaces, located on the main and lower levels. This thoughtfully designed home offers three full bathrooms, a fully finished walk-out lower level, and a versatile loft space. Recent upgrades ensure peace of mind, including a new fully-wired generator (2024), roof (2019), and all new windows and four sliding doors with enhanced security locks (2024). Tucked away on a quiet dead-end road, this exceptional property offers unmatched privacy and tranquility, making it the ideal year-round residence or weekend escape. Whether you're entertaining guests or enjoying quiet mornings by the water, your home is ready to impress. Don’t miss this rare opportunity to own turn-key waterfront living in a serene natural setting. (id:48303)
Property Details
| MLS® Number | 40715771 |
| Property Type | Single Family |
| AmenitiesNearBy | Golf Nearby, Schools, Ski Area |
| CommunicationType | High Speed Internet |
| CommunityFeatures | School Bus |
| EquipmentType | None |
| Features | Cul-de-sac, Country Residential, Recreational, Sump Pump |
| ParkingSpaceTotal | 10 |
| RentalEquipmentType | None |
| ViewType | Lake View |
| WaterFrontType | Waterfront |
Building
| BathroomTotal | 3 |
| BedroomsAboveGround | 3 |
| BedroomsBelowGround | 1 |
| BedroomsTotal | 4 |
| Appliances | Dishwasher, Dryer, Refrigerator, Water Softener, Washer, Range - Gas, Microwave Built-in, Window Coverings |
| ArchitecturalStyle | Bungalow |
| BasementDevelopment | Finished |
| BasementType | Full (finished) |
| ConstructedDate | 2005 |
| ConstructionMaterial | Wood Frame |
| ConstructionStyleAttachment | Detached |
| CoolingType | Central Air Conditioning |
| ExteriorFinish | Wood |
| FireplacePresent | Yes |
| FireplaceTotal | 2 |
| FoundationType | Block |
| HeatingFuel | Natural Gas |
| HeatingType | Forced Air |
| StoriesTotal | 1 |
| SizeInterior | 2005 Sqft |
| Type | House |
| UtilityWater | Shared Well |
Land
| AccessType | Road Access, Highway Access, Highway Nearby |
| Acreage | No |
| LandAmenities | Golf Nearby, Schools, Ski Area |
| Sewer | Septic System |
| SizeDepth | 184 Ft |
| SizeFrontage | 118 Ft |
| SizeIrregular | 0.564 |
| SizeTotal | 0.564 Ac|1/2 - 1.99 Acres |
| SizeTotalText | 0.564 Ac|1/2 - 1.99 Acres |
| SurfaceWater | Lake |
| ZoningDescription | Rs |
Rooms
| Level | Type | Length | Width | Dimensions |
|---|---|---|---|---|
| Second Level | Full Bathroom | Measurements not available | ||
| Second Level | Primary Bedroom | 12'8'' x 12'10'' | ||
| Lower Level | 3pc Bathroom | Measurements not available | ||
| Lower Level | Bedroom | 12'6'' x 11'6'' | ||
| Lower Level | Family Room | 27'0'' x 14'4'' | ||
| Main Level | 4pc Bathroom | Measurements not available | ||
| Main Level | Living Room | 16'0'' x 27'0'' | ||
| Main Level | Eat In Kitchen | 14'0'' x 9'8'' | ||
| Main Level | Bedroom | 10'0'' x 9'8'' | ||
| Main Level | Bedroom | 10'0'' x 11'7'' |
Utilities
| Cable | Available |
| Electricity | Available |
| Natural Gas | Available |
| Telephone | Available |
https://www.realtor.ca/real-estate/28168330/3093-sandy-bend-elmvale
Interested?
Contact us for more information
566 Bryne Drive, Unit: B1
Barrie, Ontario L4N 9P6


















































