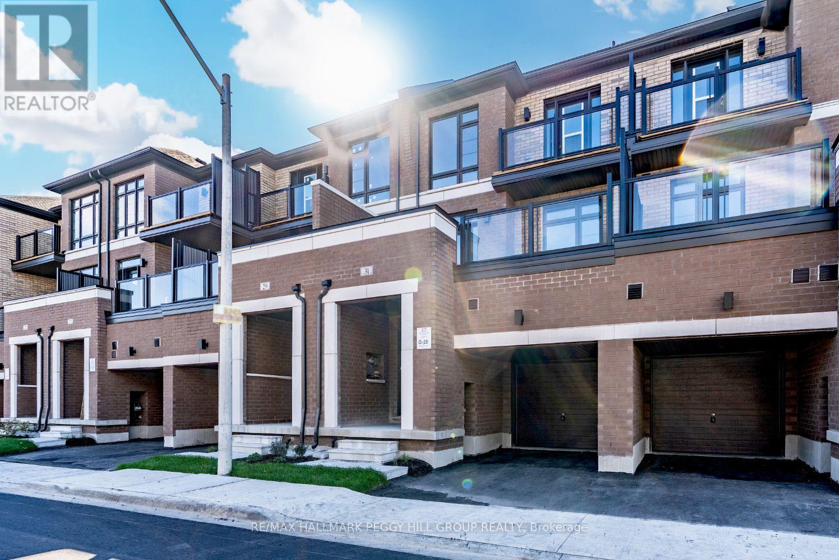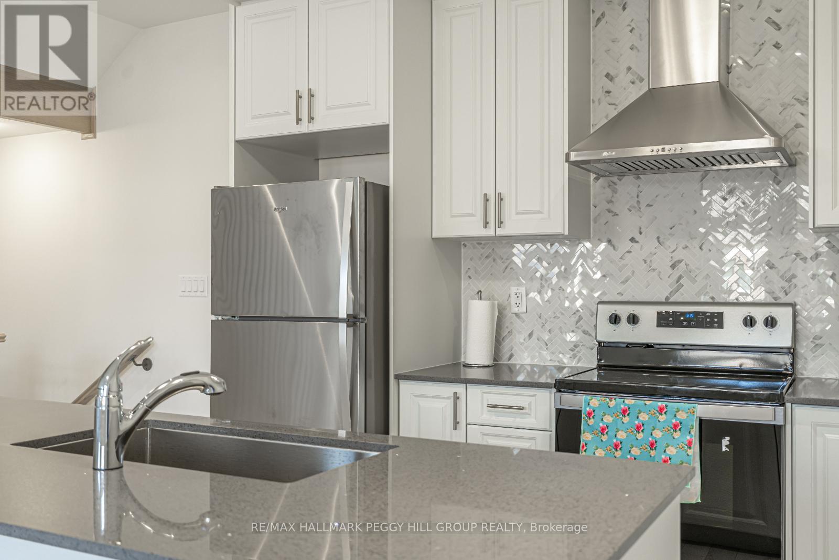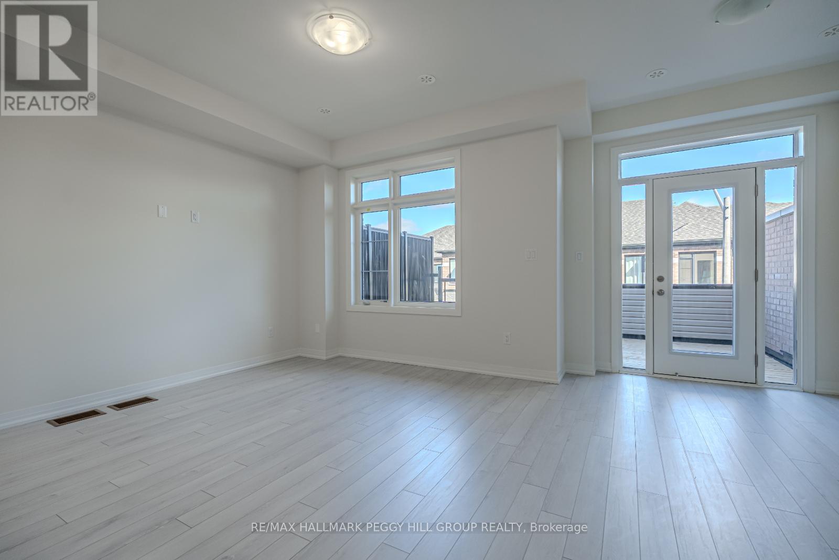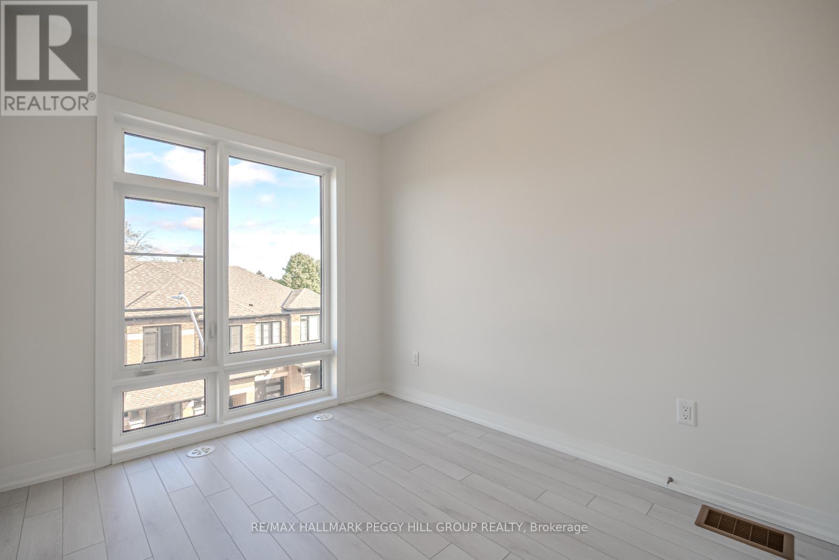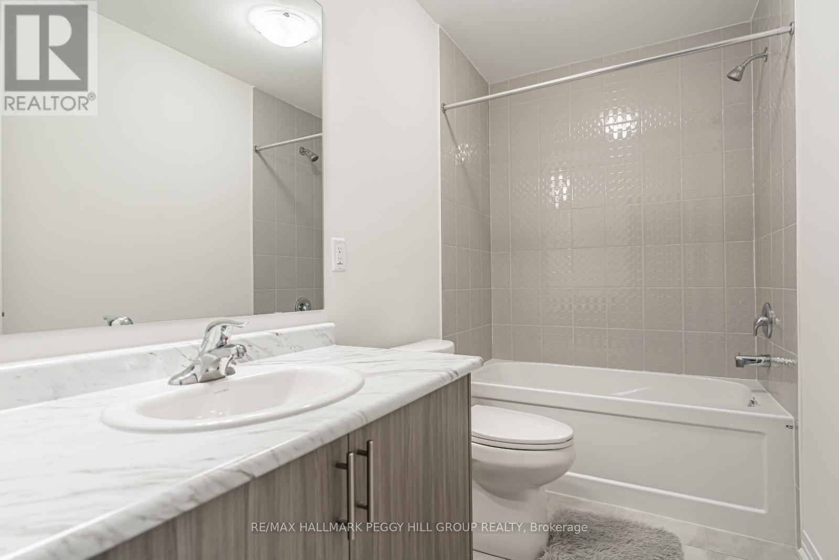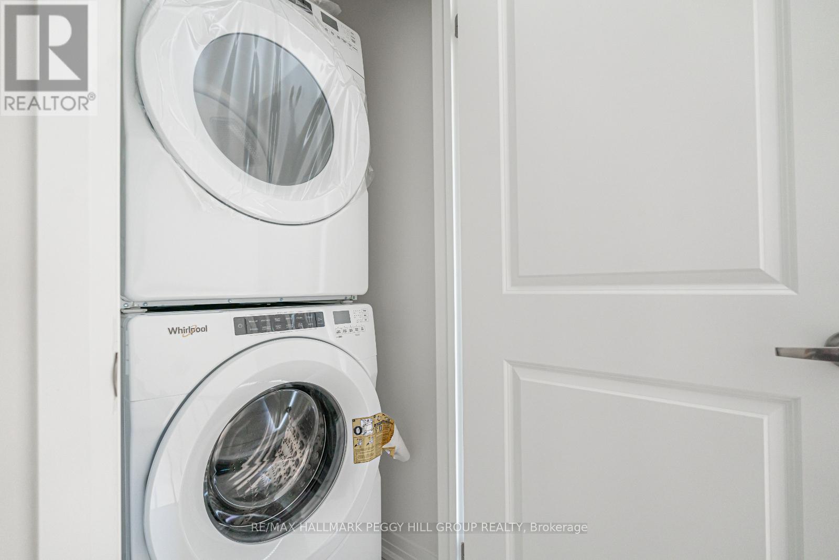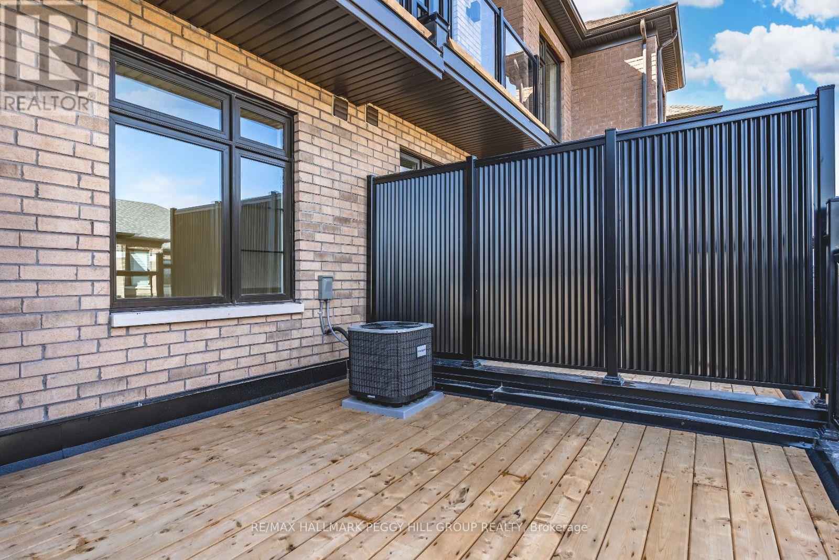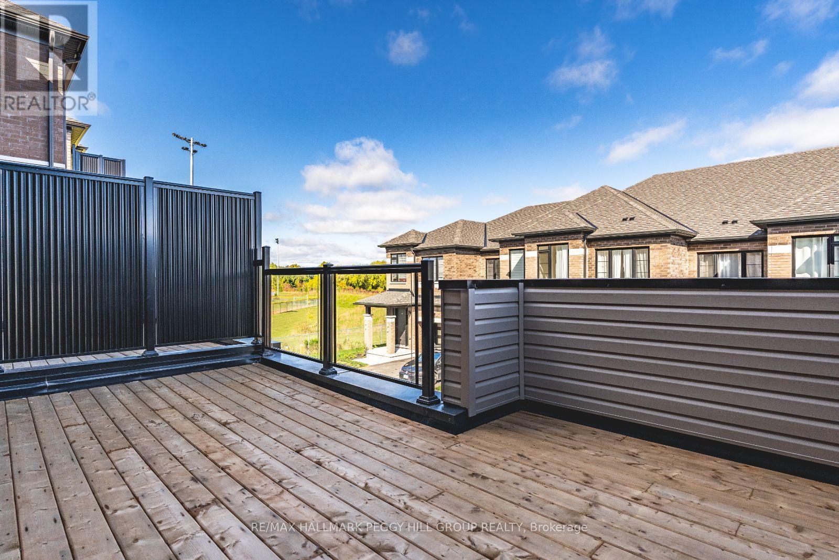31 Bluebird Lane Barrie, Ontario L4N 6A3
$2,500 Monthly
TOWNHOME FOR LEASE IN A PRIME SOUTH BARRIE LOCATION WITH HIGH-END FINISHES! Welcome to this stunning 3-storey townhome nestled in the highly sought-after Painswick neighbourhood of South Barrie! Enjoy a prime location close to shopping, dining, parks, and excellent schools. Commuters will appreciate quick access to Highway 400, Highway 11, and the Barrie South GO Station. Tucked away on a quiet cul-de-sac, this home also offers the convenience of nearby visitor parking. This home is filled with tons of builder upgrades and premium finishes that elevate every corner including engineered hardwood flooring throughout, and zero carpet for a sleek, modern feel. The upgraded kitchen features stainless steel appliances, a high-end quartz countertop, herringbone tile backsplash, centre island, and an undermount sink. Relax on not one, but two private balconies, one off the spacious living room and another off the primary bedroom, providing a peaceful retreat. The upper level offers convenient laundry access, while the attached garage with a walk-out, plus an additional driveway parking spot, ensures plenty of room for your vehicles. To top it all off, this energy-efficient home promises comfortable living year-round. Don't miss out on this incredible opportunity to lease a newer townhome in a prime South Barrie location! (id:48303)
Property Details
| MLS® Number | S12452423 |
| Property Type | Single Family |
| Community Name | Painswick South |
| AmenitiesNearBy | Park, Schools |
| EquipmentType | Water Heater |
| Features | In Suite Laundry |
| ParkingSpaceTotal | 2 |
| RentalEquipmentType | Water Heater |
Building
| BathroomTotal | 2 |
| BedroomsAboveGround | 2 |
| BedroomsTotal | 2 |
| Age | 0 To 5 Years |
| Appliances | Water Heater, Dryer, Hood Fan, Stove, Washer, Refrigerator |
| BasementDevelopment | Unfinished |
| BasementType | Full (unfinished) |
| ConstructionStyleAttachment | Attached |
| CoolingType | Central Air Conditioning, Air Exchanger |
| ExteriorFinish | Brick |
| FoundationType | Poured Concrete |
| HalfBathTotal | 1 |
| HeatingType | Forced Air |
| StoriesTotal | 3 |
| SizeInterior | 1100 - 1500 Sqft |
| Type | Row / Townhouse |
| UtilityWater | Municipal Water |
Parking
| Attached Garage | |
| Garage |
Land
| AccessType | Public Road |
| Acreage | No |
| LandAmenities | Park, Schools |
| Sewer | Sanitary Sewer |
| SizeDepth | 45 Ft ,3 In |
| SizeFrontage | 19 Ft ,8 In |
| SizeIrregular | 19.7 X 45.3 Ft ; 19.69 X 45.34 X 19.69 X 45.35 Ft |
| SizeTotalText | 19.7 X 45.3 Ft ; 19.69 X 45.34 X 19.69 X 45.35 Ft|under 1/2 Acre |
Rooms
| Level | Type | Length | Width | Dimensions |
|---|---|---|---|---|
| Second Level | Kitchen | 4.65 m | 3.25 m | 4.65 m x 3.25 m |
| Second Level | Living Room | 3.48 m | 5.74 m | 3.48 m x 5.74 m |
| Third Level | Primary Bedroom | 3.63 m | 2.72 m | 3.63 m x 2.72 m |
| Third Level | Bedroom 2 | 2.87 m | 3.02 m | 2.87 m x 3.02 m |
https://www.realtor.ca/real-estate/28967409/31-bluebird-lane-barrie-painswick-south-painswick-south
Interested?
Contact us for more information
374 Huronia Road #101, 106415 & 106419
Barrie, Ontario L4N 8Y9
374 Huronia Road #101, 106415 & 106419
Barrie, Ontario L4N 8Y9

