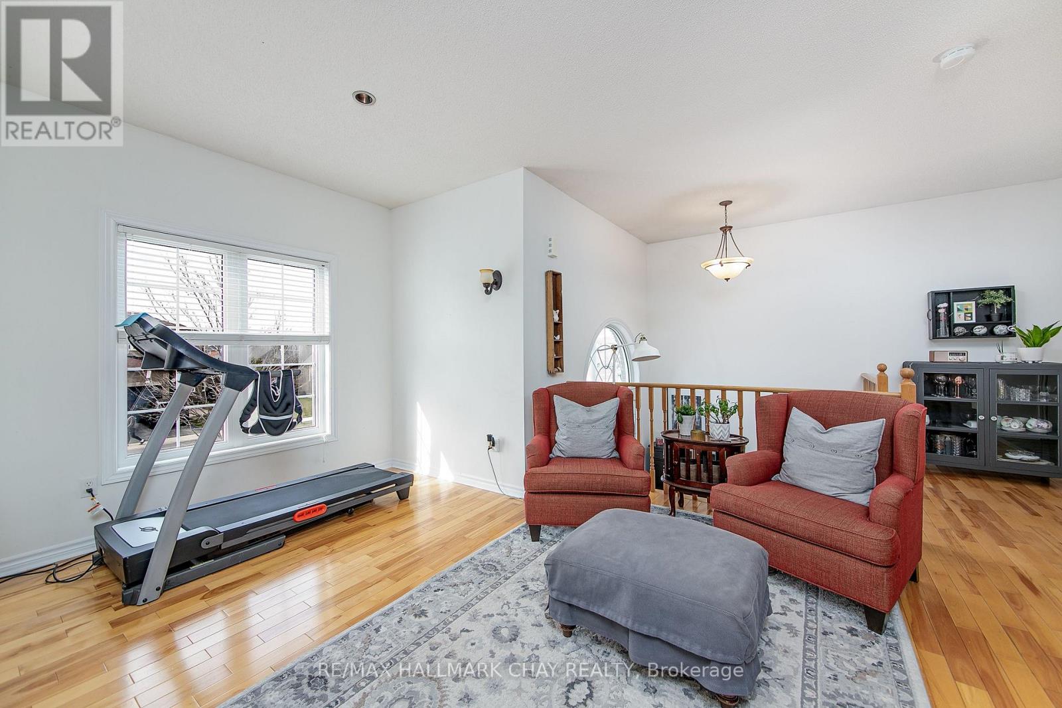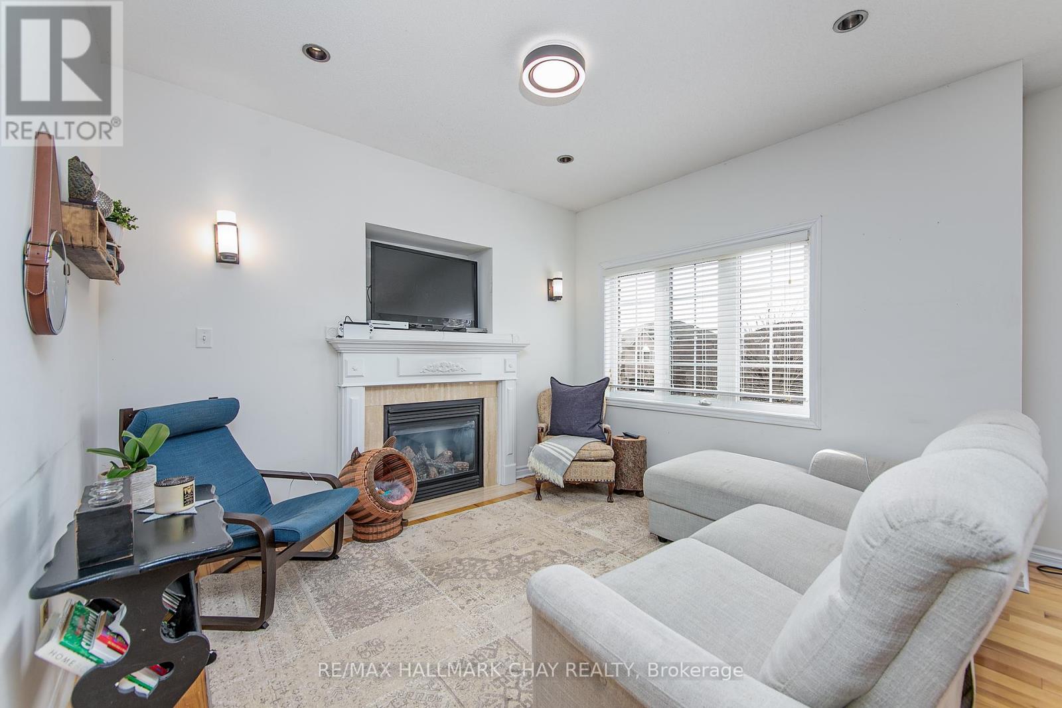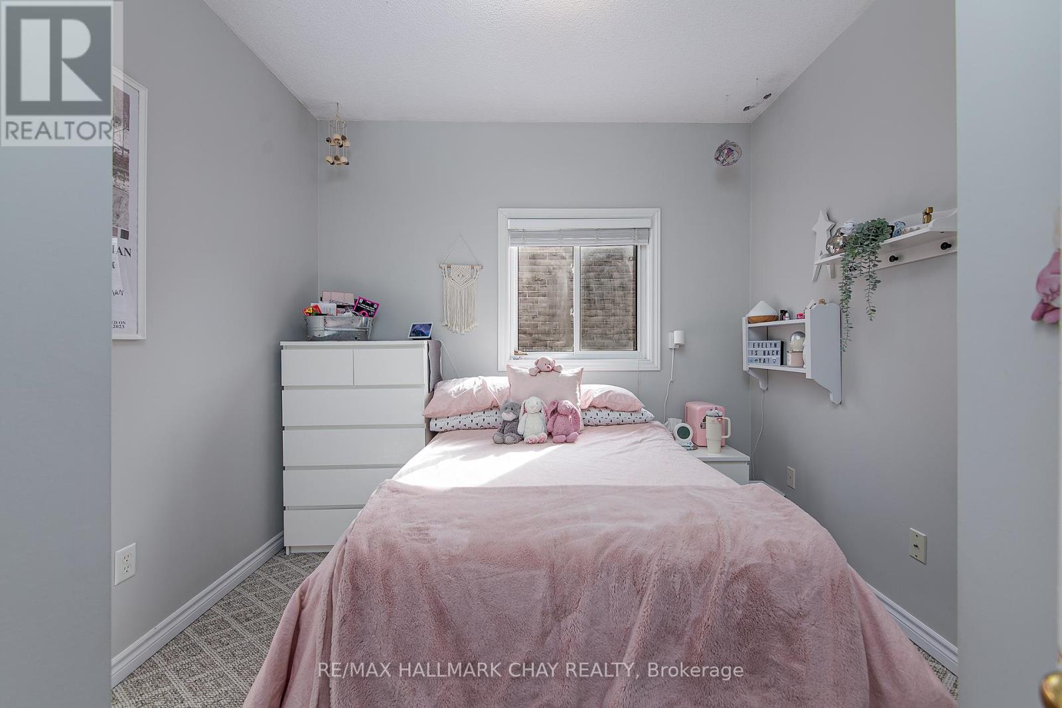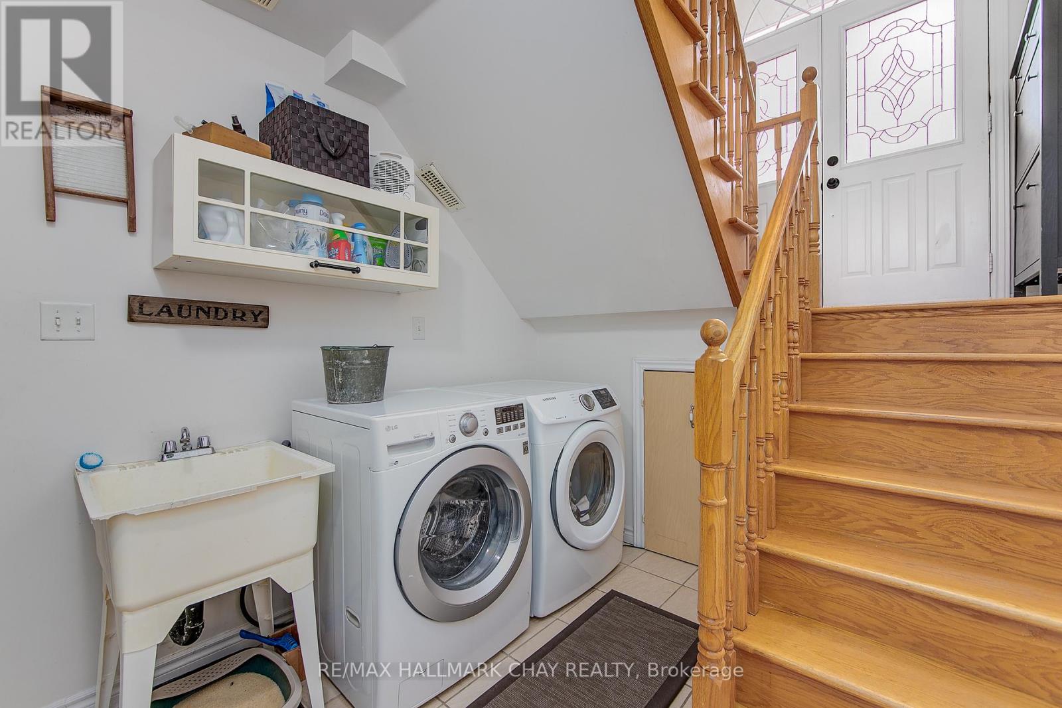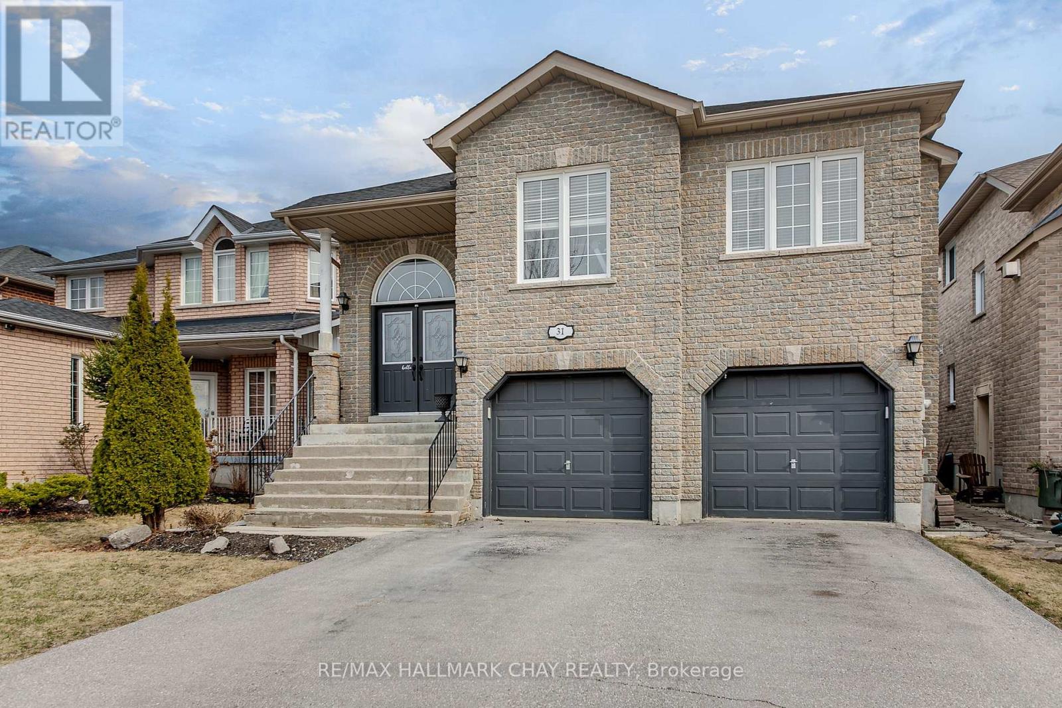31 Esther Drive Barrie, Ontario L4N 0X8
$2,650 Monthly
BREAKING NEWS: RENT INCLUDES UTILITIES. THIS Charming Raised Bungalow Main Floor is for Rent! Picture yourself living in this spacious and bright main floor of a raised bungalow. This beautifully upgraded 3-bedroom, 2-bathroom gem features a large eat-in kitchen with a walkout to your private deck, perfect for morning coffee or evening relaxation. The sunny living room flows seamlessly into a dining area that is ideal for entertaining. Enjoy modern touches like hardwood floors and pot lights throughout. Conveniently located near schools, GO Transit, and various amenities. Rent includes water, electricity, and heating costs. Perfect for great tenants seeking comfort and style. (id:48303)
Property Details
| MLS® Number | S12086888 |
| Property Type | Single Family |
| Community Name | Painswick South |
| Features | In Suite Laundry, Sump Pump |
| ParkingSpaceTotal | 3 |
Building
| BathroomTotal | 2 |
| BedroomsAboveGround | 3 |
| BedroomsTotal | 3 |
| Age | 16 To 30 Years |
| Appliances | Dryer, Garage Door Opener, Microwave, Stove, Washer, Refrigerator |
| ArchitecturalStyle | Raised Bungalow |
| BasementDevelopment | Finished |
| BasementType | N/a (finished) |
| ConstructionStyleAttachment | Detached |
| CoolingType | Central Air Conditioning |
| ExteriorFinish | Brick |
| FireplacePresent | Yes |
| FireplaceTotal | 1 |
| FlooringType | Hardwood |
| FoundationType | Poured Concrete |
| HeatingFuel | Natural Gas |
| HeatingType | Forced Air |
| StoriesTotal | 1 |
| SizeInterior | 1500 - 2000 Sqft |
| Type | House |
| UtilityWater | Municipal Water |
Parking
| Attached Garage | |
| No Garage |
Land
| Acreage | No |
| FenceType | Fenced Yard |
| Sewer | Sanitary Sewer |
| SizeDepth | 118 Ft ,6 In |
| SizeFrontage | 39 Ft ,4 In |
| SizeIrregular | 39.4 X 118.5 Ft |
| SizeTotalText | 39.4 X 118.5 Ft|under 1/2 Acre |
Rooms
| Level | Type | Length | Width | Dimensions |
|---|---|---|---|---|
| Main Level | Living Room | 6.51 m | 4.38 m | 6.51 m x 4.38 m |
| Main Level | Kitchen | 7.89 m | 4.38 m | 7.89 m x 4.38 m |
| Main Level | Dining Room | 7.89 m | 3.29 m | 7.89 m x 3.29 m |
| Main Level | Primary Bedroom | 3.63 m | 4 m | 3.63 m x 4 m |
| Main Level | Bedroom | 2.89 m | 2.89 m | 2.89 m x 2.89 m |
| Main Level | Mud Room | 3.71 m | 2.6 m | 3.71 m x 2.6 m |
| Main Level | Bathroom | 1.37 m | 1.19 m | 1.37 m x 1.19 m |
| Main Level | Bathroom | 1.83 m | 2.08 m | 1.83 m x 2.08 m |
| Main Level | Bedroom | 2.89 m | 2.89 m | 2.89 m x 2.89 m |
Utilities
| Cable | Available |
| Sewer | Installed |
https://www.realtor.ca/real-estate/28177047/31-esther-drive-barrie-painswick-south-painswick-south
Interested?
Contact us for more information
218 Bayfield St, 100078 & 100431
Barrie, Ontario L4M 3B6
218 Bayfield St, 100078 & 100431
Barrie, Ontario L4M 3B6





