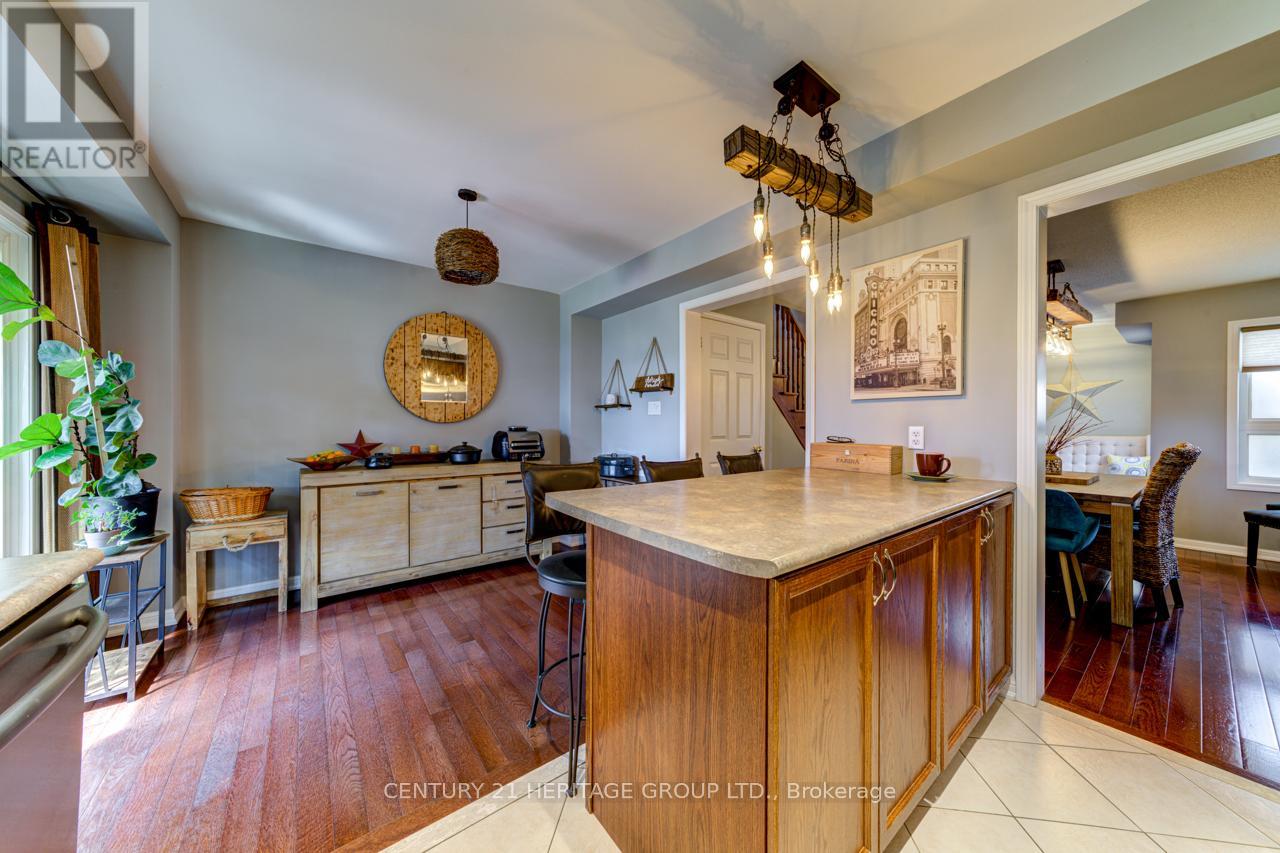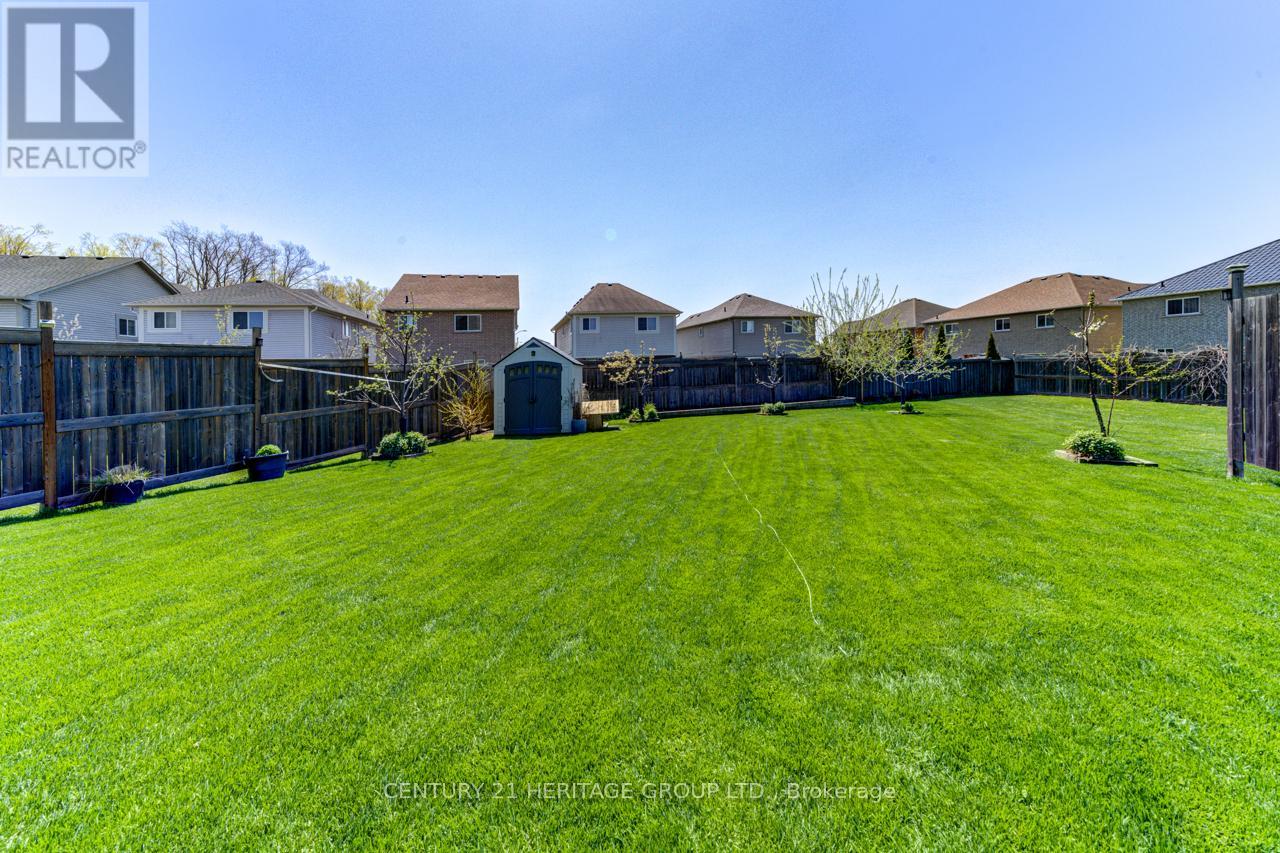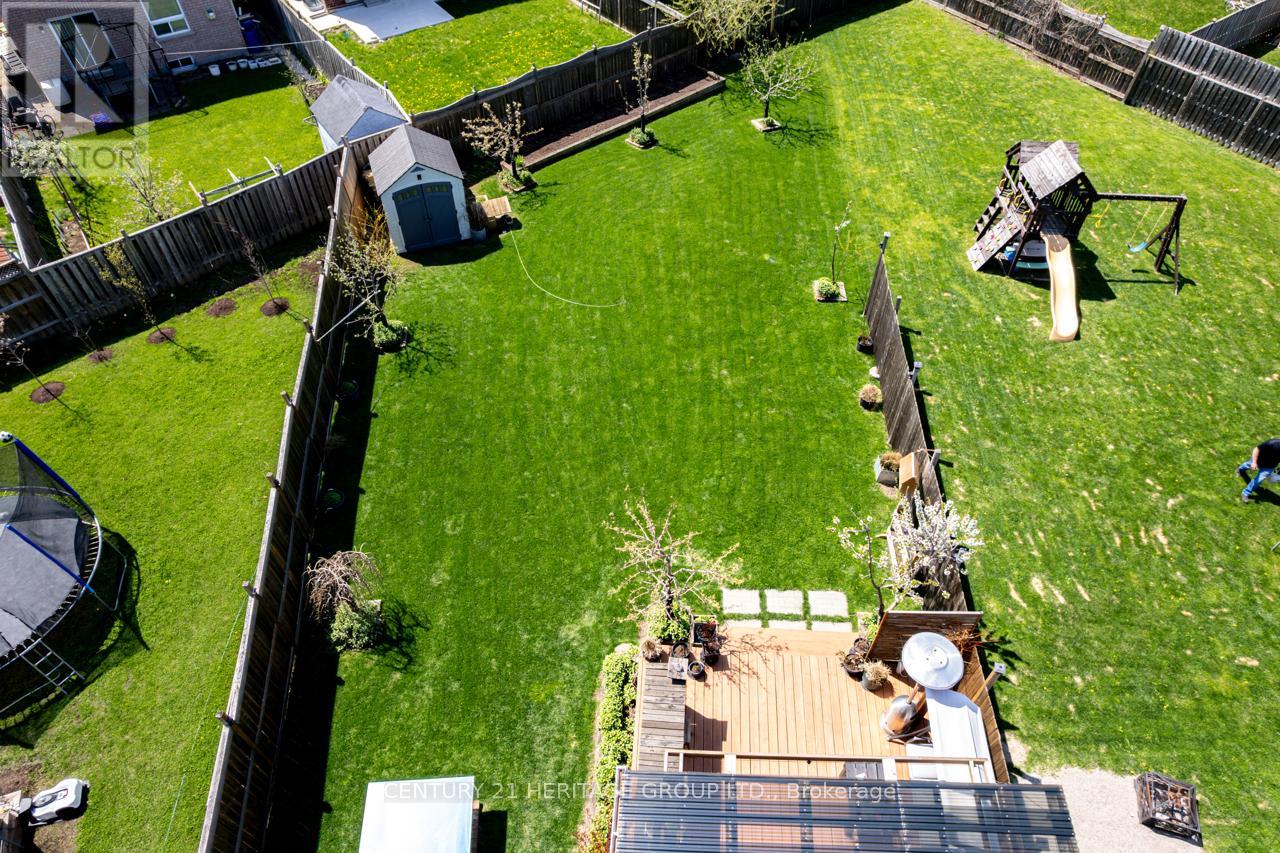31 Lancaster Court Barrie, Ontario L4M 0G1
$765,000
You will fall in love the moment you walk in into that absolutely stunning townhome! Bright home entrance with custom wardrobe has direct access to the garage with built in shelfs and organizers. Beautiful and Cozy Great room comes with gas fireplace and custom made solid wood light chandelier. Cozy and very well maintained kitchen upgraded with farm/barn style light fixtures, breakfast bar area and stainless steel appliances. Natural oak stairs will take you to 2nd floor with three spacious and beautifully decorated bedrooms. Primary bedroom was upgraded with vinyl flooring and has 3pc ensuite bathroom and her and his closets. Another 4pc bathroom situated on the second floor pairs perfectly with with two bedrooms. Bathrooms have been upgraded with 2 setting shower systems. The Professionally Finished Basement Extends the Homes Livable Space, featuring additional Bedroom and Full Bath provide the Ideal Space for Guests or Extended Family. Huge backyard with sprinkler system and freshly painted gazebo has direct access from the garage. Home is Located on a Peaceful, Family-Friendly Cul-De-Sac/court. (id:48303)
Property Details
| MLS® Number | S12144067 |
| Property Type | Single Family |
| Community Name | Innis-Shore |
| Features | Irregular Lot Size, Gazebo |
| ParkingSpaceTotal | 3 |
| Structure | Deck, Shed |
Building
| BathroomTotal | 4 |
| BedroomsAboveGround | 3 |
| BedroomsBelowGround | 1 |
| BedroomsTotal | 4 |
| Amenities | Fireplace(s) |
| Appliances | Dryer, Washer, Window Coverings |
| BasementDevelopment | Finished |
| BasementType | N/a (finished) |
| ConstructionStyleAttachment | Attached |
| CoolingType | Central Air Conditioning |
| ExteriorFinish | Brick |
| FireProtection | Alarm System |
| FireplacePresent | Yes |
| FlooringType | Hardwood, Vinyl |
| FoundationType | Concrete |
| HalfBathTotal | 1 |
| HeatingFuel | Natural Gas |
| HeatingType | Forced Air |
| StoriesTotal | 2 |
| SizeInterior | 1100 - 1500 Sqft |
| Type | Row / Townhouse |
| UtilityWater | Municipal Water |
Parking
| Attached Garage | |
| Garage |
Land
| Acreage | No |
| FenceType | Partially Fenced |
| LandscapeFeatures | Lawn Sprinkler |
| Sewer | Sanitary Sewer |
| SizeDepth | 193 Ft |
| SizeFrontage | 15 Ft |
| SizeIrregular | 15 X 193 Ft |
| SizeTotalText | 15 X 193 Ft |
Rooms
| Level | Type | Length | Width | Dimensions |
|---|---|---|---|---|
| Second Level | Primary Bedroom | 4.4 m | 3.54 m | 4.4 m x 3.54 m |
| Second Level | Bedroom 2 | 3.14 m | 2.44 m | 3.14 m x 2.44 m |
| Second Level | Bedroom 3 | 4.4 m | 2.6 m | 4.4 m x 2.6 m |
| Basement | Bedroom 4 | 4.8 m | 3.35 m | 4.8 m x 3.35 m |
| Basement | Bathroom | 2.13 m | 2.4 m | 2.13 m x 2.4 m |
| Main Level | Great Room | 4.39 m | 3.54 m | 4.39 m x 3.54 m |
| Main Level | Kitchen | 3.5 m | 2.5 m | 3.5 m x 2.5 m |
| Main Level | Eating Area | 3.5 m | 2.5 m | 3.5 m x 2.5 m |
Utilities
| Cable | Installed |
| Sewer | Installed |
https://www.realtor.ca/real-estate/28303280/31-lancaster-court-barrie-innis-shore-innis-shore
Interested?
Contact us for more information
49 Holland St W Box 1201
Bradford, Ontario L3Z 2B6



















































