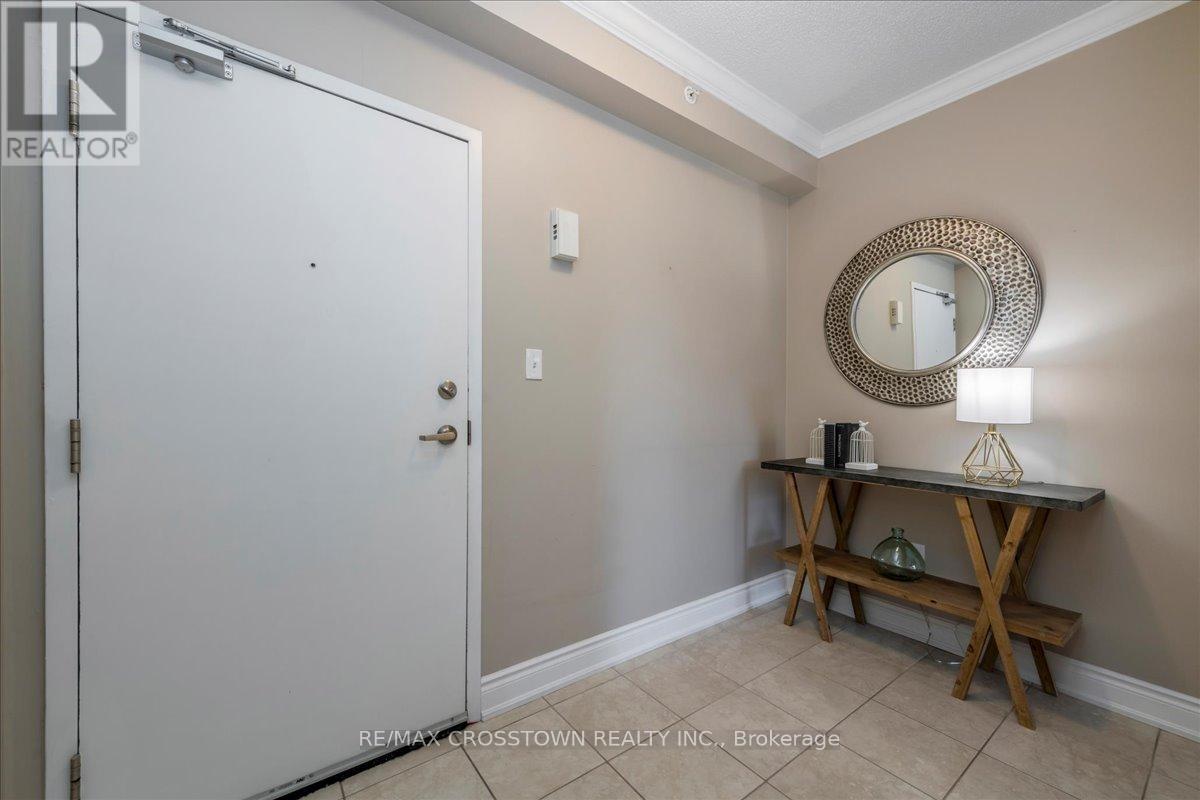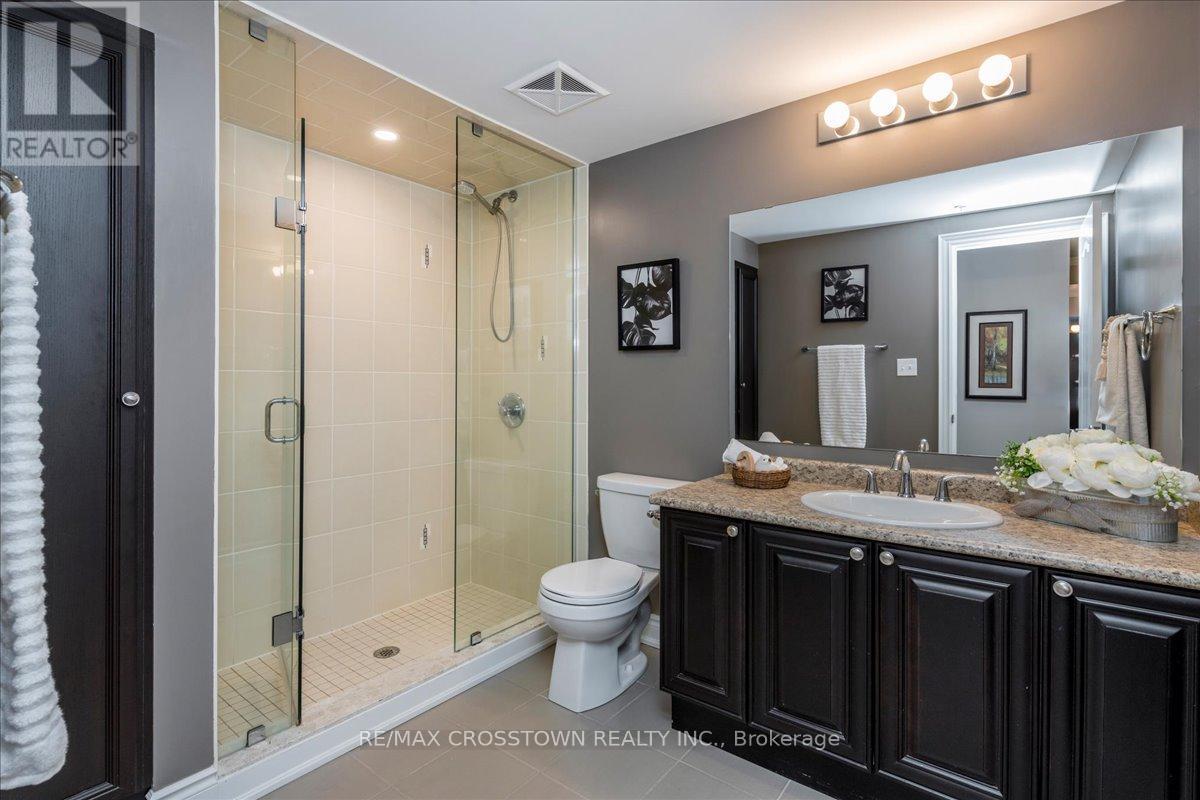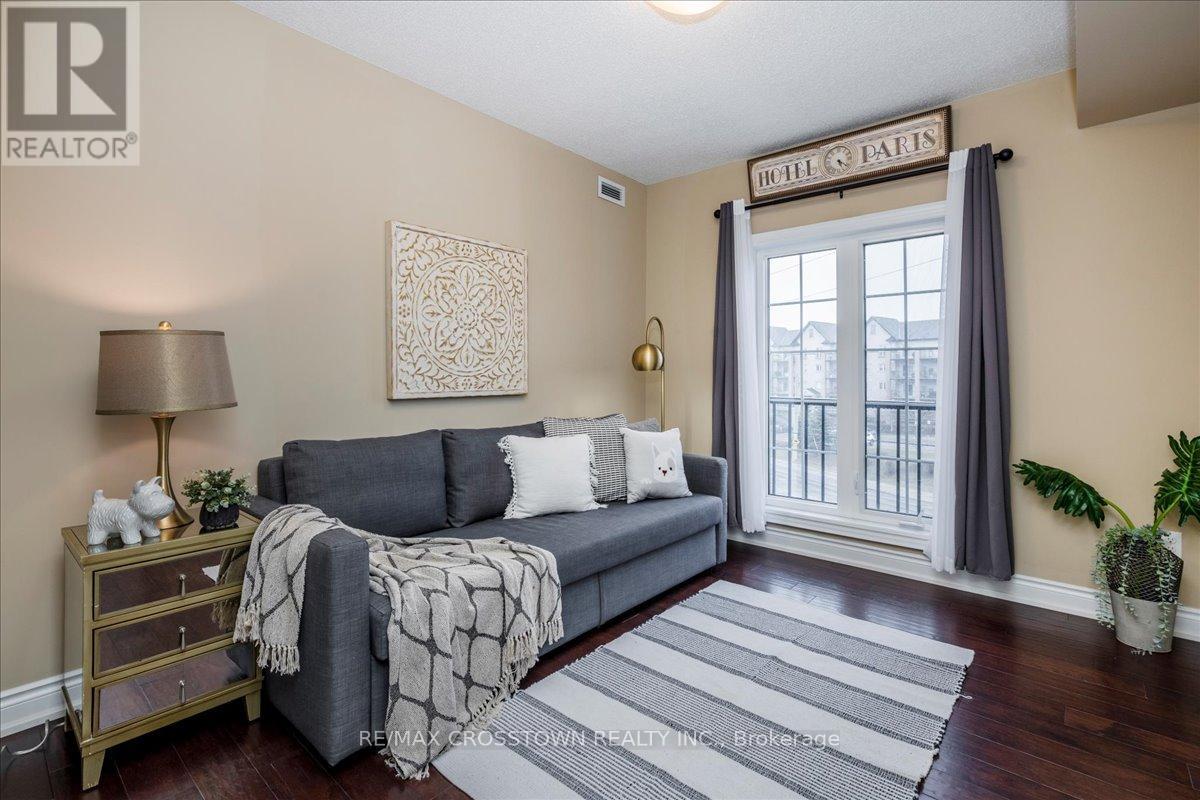311 - 41 Ferndale Drive S Barrie, Ontario L4M 1B8
$585,000Maintenance, Insurance, Common Area Maintenance, Parking, Water
$581.30 Monthly
Maintenance, Insurance, Common Area Maintenance, Parking, Water
$581.30 MonthlyModern Living in the Heart of Barrie Step into this bright and stylish corner-unit condo offering over 1,400 sq ft of beautifully designed living space with no carpeting in sight! This 3-bedroom, 2-bath gem blends function and comfort with a layout perfect for a young professional couple, first-time buyers, or anyone looking to enjoy low-maintenance living without compromising on space or style. Located mid-Barrie, you're minutes from everything waterfront trails, shopping, restaurants, schools, and transit. Whether you're commuting, meeting friends downtown, or hitting the lakeshore on a weekend, this location keeps you connected to it all. Open-concept layout with tons of natural light Low condo fees mean budget-friendly & stress-free. Updated finishes and a clean, contemporary aesthetic. Spacious primary with ensuite bath and generous closet space with built in closet organization that the most discerning will love. Ideal work-from-home setup or room for guests! Private balcony for your morning coffee or evening unwind space. Pet-friendly building in a quiet, well-managed complex. Whether you're upsizing from an apartment or downsizing from a house, this unit hits that sweet spot of space, convenience, and modern vibe. Just move in and enjoy the lifestyle. (id:48303)
Property Details
| MLS® Number | S12087531 |
| Property Type | Single Family |
| Community Name | Ardagh |
| CommunityFeatures | Pet Restrictions |
| EquipmentType | Water Heater |
| Features | Balcony, Carpet Free, In Suite Laundry |
| ParkingSpaceTotal | 1 |
| RentalEquipmentType | Water Heater |
Building
| BathroomTotal | 2 |
| BedroomsAboveGround | 3 |
| BedroomsTotal | 3 |
| Amenities | Storage - Locker |
| Appliances | Dishwasher, Dryer, Stove, Washer, Refrigerator |
| CoolingType | Central Air Conditioning |
| ExteriorFinish | Brick |
| FlooringType | Laminate, Tile |
| HeatingFuel | Natural Gas |
| HeatingType | Forced Air |
| SizeInterior | 1400 - 1599 Sqft |
| Type | Apartment |
Parking
| Underground | |
| Garage |
Land
| Acreage | No |
Rooms
| Level | Type | Length | Width | Dimensions |
|---|---|---|---|---|
| Main Level | Living Room | 5.68 m | 5.11 m | 5.68 m x 5.11 m |
| Main Level | Dining Room | 3.48 m | 3.13 m | 3.48 m x 3.13 m |
| Main Level | Kitchen | 3.05 m | 2.54 m | 3.05 m x 2.54 m |
| Main Level | Primary Bedroom | 5.03 m | 3.28 m | 5.03 m x 3.28 m |
| Main Level | Bedroom 2 | 3.51 m | 2.95 m | 3.51 m x 2.95 m |
| Main Level | Bedroom 3 | 3.53 m | 3.05 m | 3.53 m x 3.05 m |
| Main Level | Bathroom | 2.94 m | 2.08 m | 2.94 m x 2.08 m |
| Main Level | Bathroom | 2.54 m | 1.52 m | 2.54 m x 1.52 m |
| Main Level | Foyer | 2.97 m | 1.6 m | 2.97 m x 1.6 m |
https://www.realtor.ca/real-estate/28178635/311-41-ferndale-drive-s-barrie-ardagh-ardagh
Interested?
Contact us for more information
566 Bryne Drive Unit B1, 105880 &105965
Barrie, Ontario L4N 9P6



























