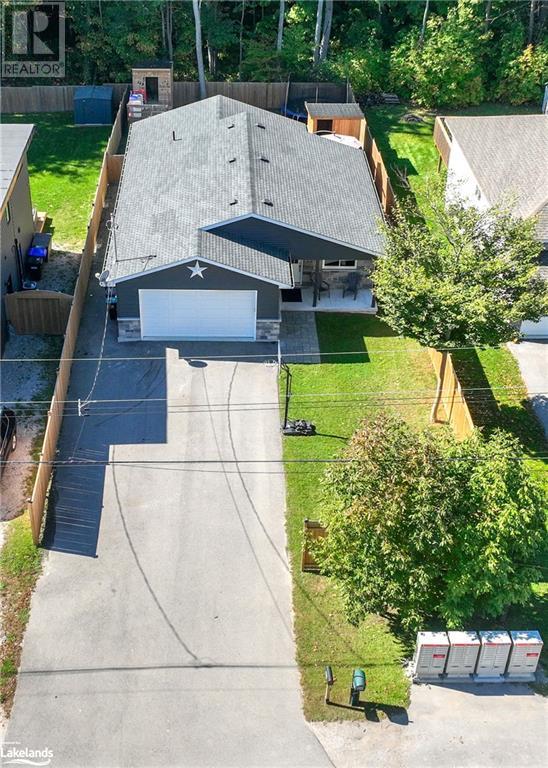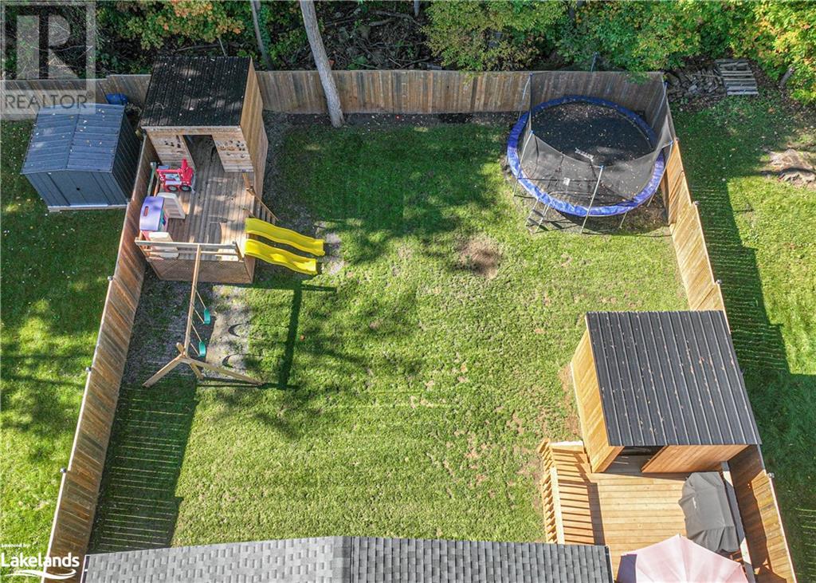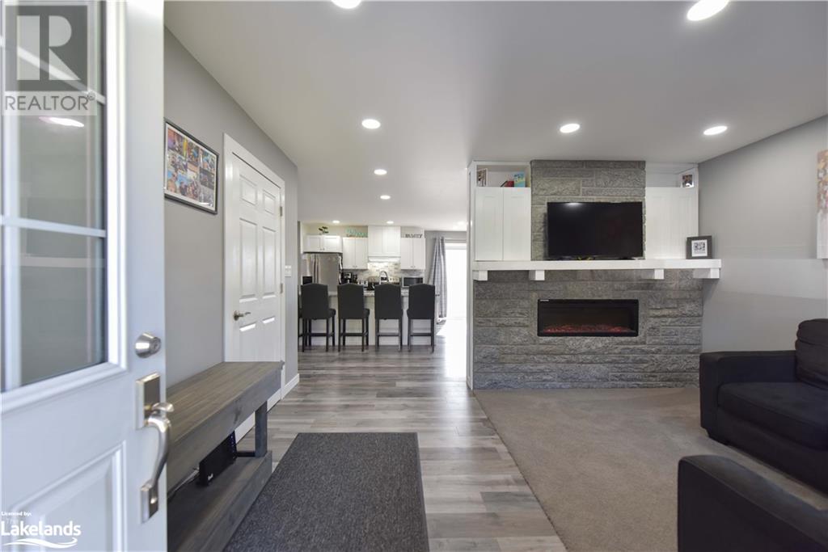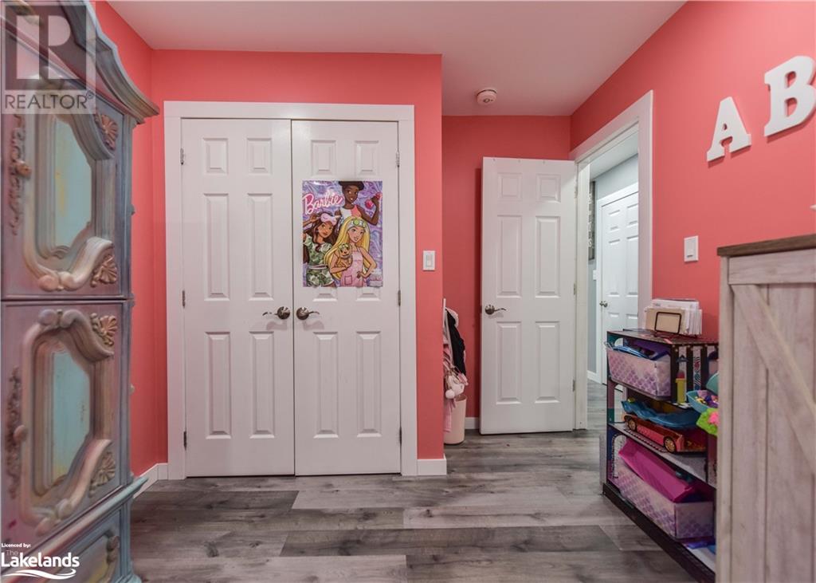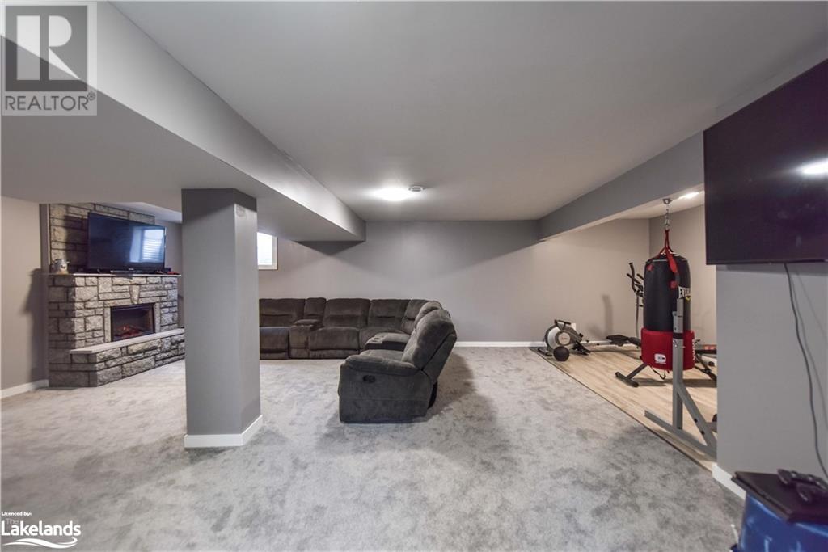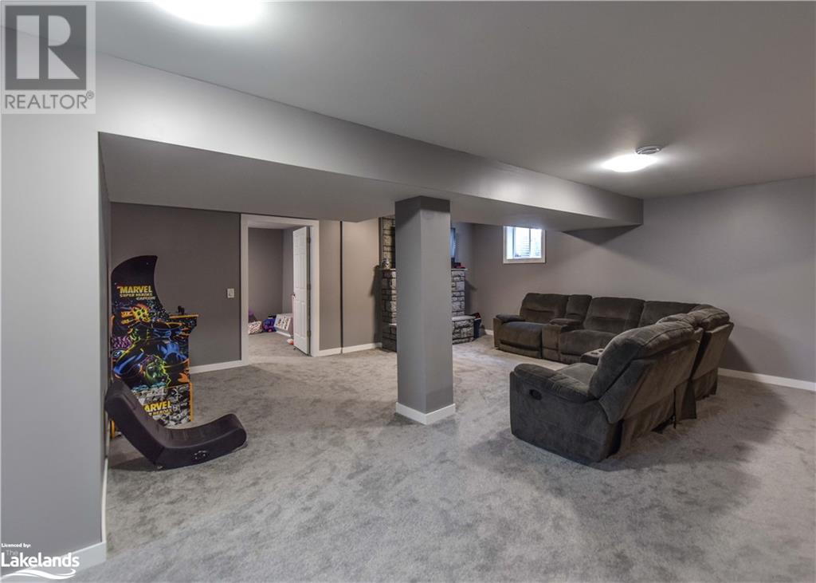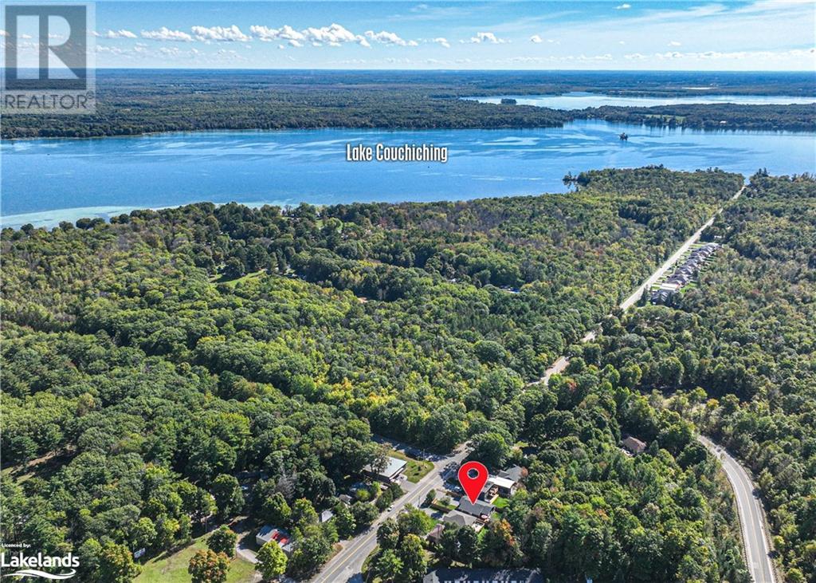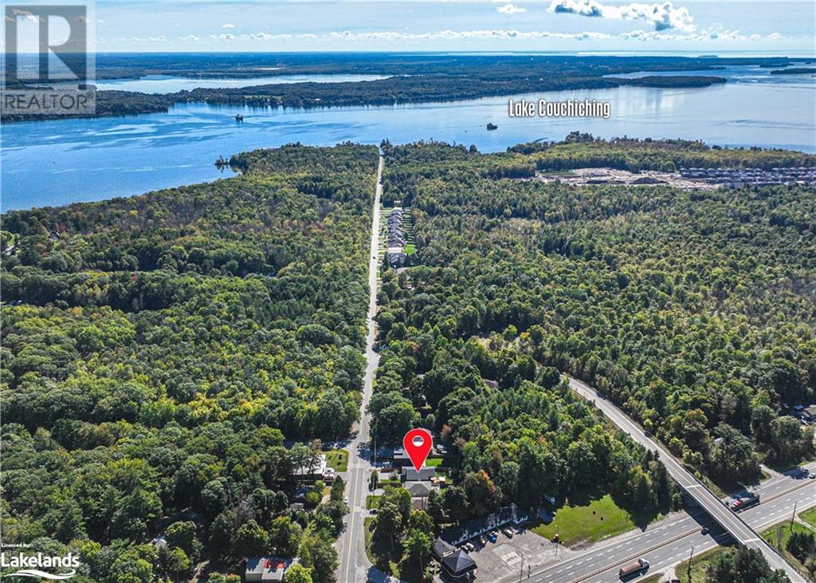3132 Goldstein Road Washago, Ontario L0K 2B0
$759,900
This gorgeous, custom built Bungalow sits on a fully serviced lot just North of Orillia in the Westshore development. Built in 2020, this home features over 2500 sq.ft. of finished living space on 2 levels. Main flr. Living rm. w/Fireplace w/stone surround. Country sized Eat In Kitchen w/Family sized - 9’ Island, spacious Eating area & walkout to patio & fenced yard. 4pc Bath w/tile floors & soaker tub plus 3 Bdrms. on main flr. Incl. Master Bdrm. w/4pc. Ensuite Bath w/tile floors & soaker tub. Convenient main Flr. Laundry closet. The mostly finished Basement features a Family rm. w/Fireplace w/Stone surround & lots of room for entertaining. There is also a 3rd Bath w/shower & Dble. Vanity plus a 26’4 x 11’4 Bonus rm. that could be used as a 4th Bdrm., Play rm., Office or more! Double paved drive. Dble. Garage w/inside entry into the home & a side door. HRV, Central Air, 30 yr. shingles. ADDED BONUS!! Walk to the Bramshott Property Owner’s Association Park & Beach on Grayshott Drive. The Park is for the sole use of the owners of Plan 1079 in Severn Twp (approx..200 homes) & features one of the nicest beaches on Lake Couchiching, a boat launch, dock, swim buoy line, swim dock, rented portable toilet, picnic tables, swing set & benches. (id:48303)
Property Details
| MLS® Number | 40657269 |
| Property Type | Single Family |
| Community Features | School Bus |
| Features | Paved Driveway, Country Residential, Sump Pump, Automatic Garage Door Opener |
| Parking Space Total | 6 |
Building
| Bathroom Total | 3 |
| Bedrooms Above Ground | 3 |
| Bedrooms Below Ground | 1 |
| Bedrooms Total | 4 |
| Appliances | Dishwasher, Dryer, Refrigerator, Stove, Washer |
| Architectural Style | Bungalow |
| Basement Development | Partially Finished |
| Basement Type | Full (partially Finished) |
| Constructed Date | 2020 |
| Construction Style Attachment | Detached |
| Cooling Type | Central Air Conditioning |
| Exterior Finish | Stone, Vinyl Siding |
| Foundation Type | Poured Concrete |
| Heating Fuel | Natural Gas |
| Heating Type | Forced Air |
| Stories Total | 1 |
| Size Interior | 1372 Sqft |
| Type | House |
| Utility Water | Municipal Water |
Parking
| Attached Garage |
Land
| Access Type | Road Access, Highway Access, Highway Nearby |
| Acreage | No |
| Fence Type | Fence |
| Sewer | Municipal Sewage System |
| Size Depth | 150 Ft |
| Size Frontage | 50 Ft |
| Size Total Text | Under 1/2 Acre |
| Zoning Description | R1 |
Rooms
| Level | Type | Length | Width | Dimensions |
|---|---|---|---|---|
| Basement | Family Room | 28'8'' x 20'9'' | ||
| Basement | 4pc Bathroom | 7'6'' x 10'9'' | ||
| Basement | Bedroom | 26'4'' x 11'4'' | ||
| Main Level | 4pc Bathroom | 5'5'' x 8'0'' | ||
| Main Level | Primary Bedroom | 10'6'' x 15'3'' | ||
| Main Level | 4pc Bathroom | 5'2'' x 7'11'' | ||
| Main Level | Bedroom | 11'4'' x 8'10'' | ||
| Main Level | Bedroom | 10'2'' x 13'9'' | ||
| Main Level | Eat In Kitchen | 21'3'' x 17'0'' | ||
| Main Level | Living Room | 10'11'' x 14'2'' |
Utilities
| Electricity | Available |
| Natural Gas | Available |
| Telephone | Available |
https://www.realtor.ca/real-estate/27496269/3132-goldstein-road-washago
Interested?
Contact us for more information
450 West Street North, Unit: B
Orillia, Ontario L3V 5E8
(705) 326-2100
(705) 325-7556
https://bjrothrealty.c21.ca/


