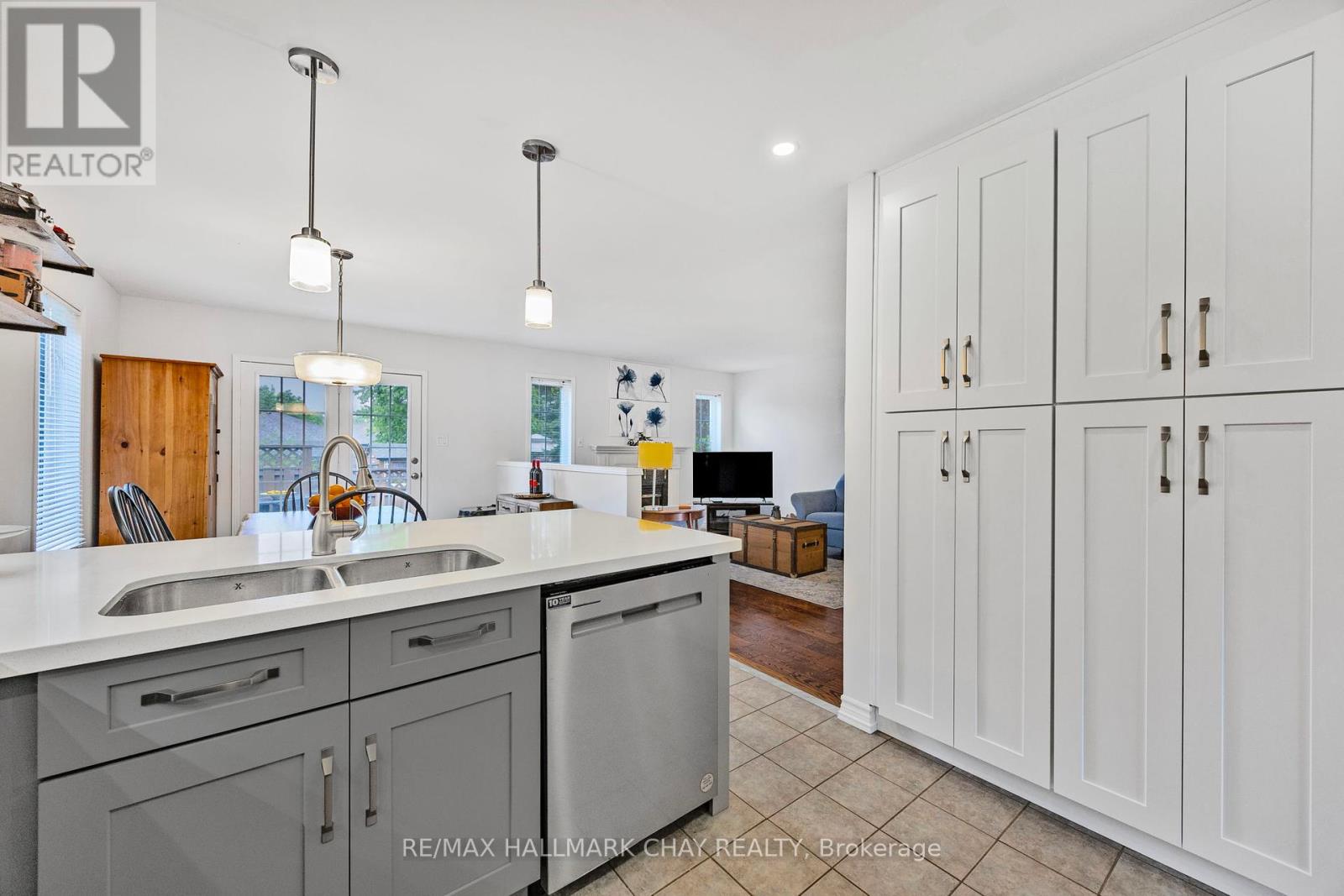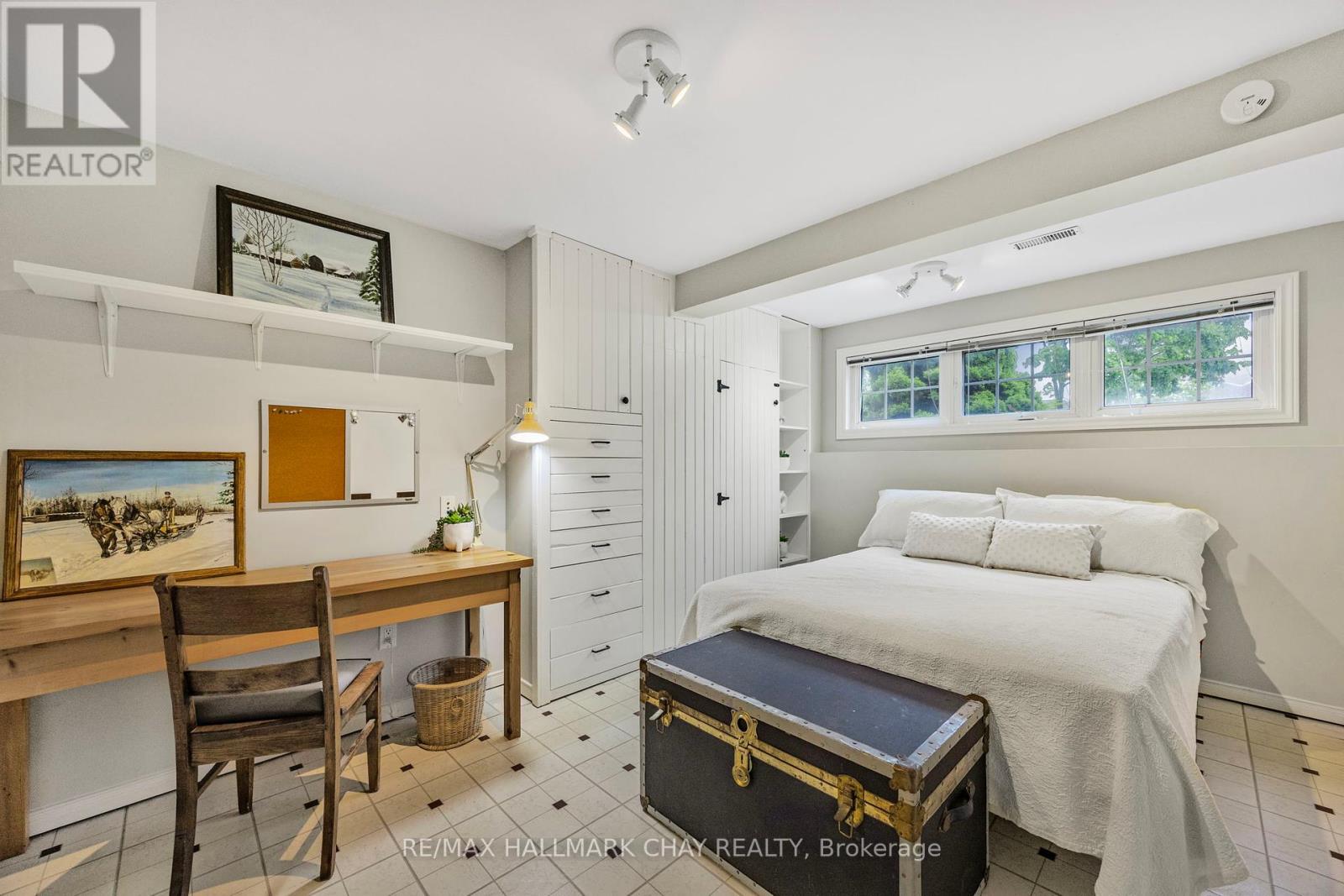314 Harvie Road Barrie, Ontario L4N 8H1
$789,900
Pride Of Ownership! Beautifully Maintained Spacious 3,200+ Total SqFt Raised Bungalow In Barrie's Most Sought After Community Ardagh! Main Level Features Open Concept Layout With Hardwood Flooring & Large Windows Allowing Tons Of Natural Sunlight Throughout. Newly Upgraded In 2023, Chef's Kitchen With Quartz Counters, Tile Flooring, All New Stainless Steel Appliances, Built-In Pantry For Extra Storage, & Overlooking Dining Area With Walk-Out To Backyard Deck! Welcoming Family Room With Gas Fireplace, Overlooking Backyard & Combined With Dining Area! Bonus Living Room Overlooks Front Yard With Huge Windows Is Perfect For An Office Space Or Additional Bedroom! Spacious Primary Bedroom With Hardwood Flooring, Walk-In Closet, & Spa-Like 4 Piece Ensuite Including Soaker Tub & Walk-In Shower! Plus Additional Bedroom & 4 Piece Bathroom! Partially Finished Basement With Huge Rec Room With 2nd Gas Fireplace Awaiting Your Finishing Touches & Vinyl Flooring! 3rd Bedroom With Above Grade Windows, & Built-In Shelving Unit & Closet Space! Fully Fenced Pool Sized Backyard With Spacious Deck, & Garden Shed For All Your Gardening Tools! New Water Softener (2025). Double Car Garage With 2 Additional Parking Spaces In The Driveway! Unbeatable Location Just A Short Walk To 518 Acres & 17Km's Of Trails In The Protected Ardagh Bluffs & Holly Rec Centre With Activities For Everyone To Enjoy Including Swimming, Ice Skating, & More! All While Still Being A Short Drive To All Major Amenities Including Park Place Plaza, Highway 400, Restaurants, Grocery Stores, Parks, & Barrie's Top Schools! (id:48303)
Open House
This property has open houses!
1:00 pm
Ends at:3:00 pm
Property Details
| MLS® Number | S12177150 |
| Property Type | Single Family |
| Community Name | Holly |
| AmenitiesNearBy | Park, Public Transit, Schools |
| CommunityFeatures | Community Centre |
| Features | Irregular Lot Size, Carpet Free |
| ParkingSpaceTotal | 4 |
| Structure | Deck, Shed |
Building
| BathroomTotal | 3 |
| BedroomsAboveGround | 2 |
| BedroomsBelowGround | 1 |
| BedroomsTotal | 3 |
| Age | 16 To 30 Years |
| Amenities | Fireplace(s) |
| Appliances | Garage Door Opener Remote(s), Water Heater, Water Softener, Dishwasher, Dryer, Garage Door Opener, Hood Fan, Microwave, Stove, Washer, Window Coverings, Refrigerator |
| ArchitecturalStyle | Raised Bungalow |
| BasementDevelopment | Partially Finished |
| BasementType | Full (partially Finished) |
| ConstructionStyleAttachment | Detached |
| CoolingType | Central Air Conditioning |
| ExteriorFinish | Brick |
| FireplacePresent | Yes |
| FireplaceTotal | 2 |
| FlooringType | Hardwood, Tile |
| FoundationType | Unknown |
| HeatingFuel | Natural Gas |
| HeatingType | Forced Air |
| StoriesTotal | 1 |
| SizeInterior | 1500 - 2000 Sqft |
| Type | House |
| UtilityWater | Municipal Water |
Parking
| Attached Garage | |
| Garage |
Land
| Acreage | No |
| FenceType | Fully Fenced, Fenced Yard |
| LandAmenities | Park, Public Transit, Schools |
| Sewer | Sanitary Sewer |
| SizeDepth | 153 Ft ,1 In |
| SizeFrontage | 49 Ft ,2 In |
| SizeIrregular | 49.2 X 153.1 Ft |
| SizeTotalText | 49.2 X 153.1 Ft|under 1/2 Acre |
Rooms
| Level | Type | Length | Width | Dimensions |
|---|---|---|---|---|
| Basement | Recreational, Games Room | 8.83 m | 11.04 m | 8.83 m x 11.04 m |
| Basement | Bedroom 3 | 4.23 m | 3.1 m | 4.23 m x 3.1 m |
| Main Level | Family Room | 7.49 m | 3.67 m | 7.49 m x 3.67 m |
| Main Level | Dining Room | 3.36 m | 3.09 m | 3.36 m x 3.09 m |
| Main Level | Kitchen | 3.76 m | 3.37 m | 3.76 m x 3.37 m |
| Main Level | Living Room | 4.22 m | 3.28 m | 4.22 m x 3.28 m |
| Main Level | Primary Bedroom | 5.15 m | 5.01 m | 5.15 m x 5.01 m |
| Main Level | Bedroom 2 | 3.09 m | 4.02 m | 3.09 m x 4.02 m |
Utilities
| Cable | Available |
| Sewer | Installed |
https://www.realtor.ca/real-estate/28374848/314-harvie-road-barrie-holly-holly
Interested?
Contact us for more information
450 Holland St West #4
Bradford, Ontario L3Z 0G1
450 Holland St West #4
Bradford, Ontario L3Z 0G1

































