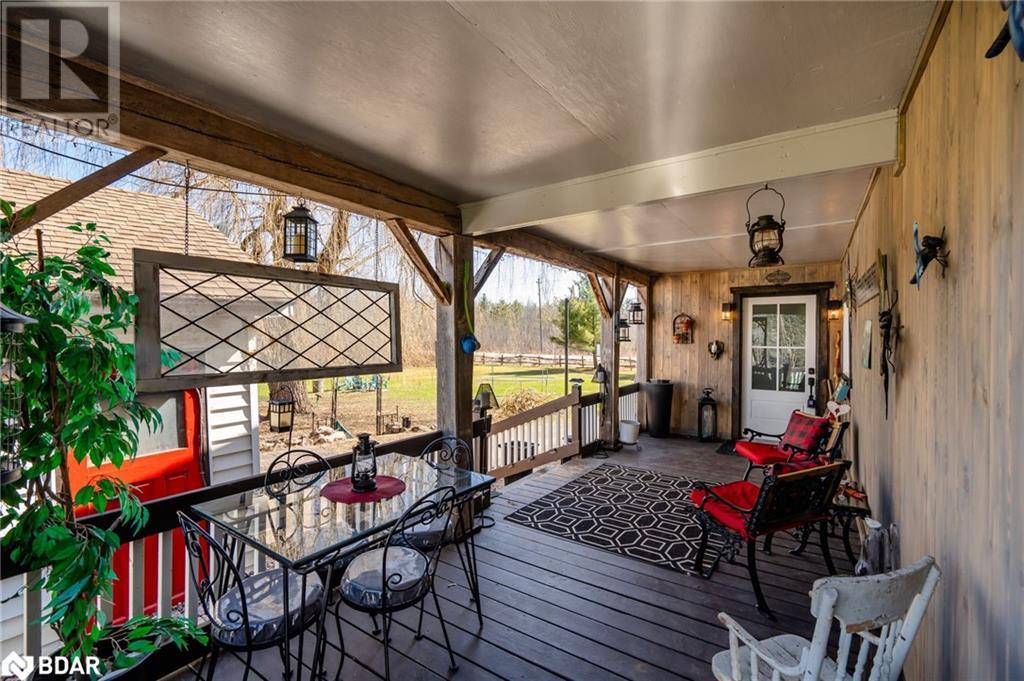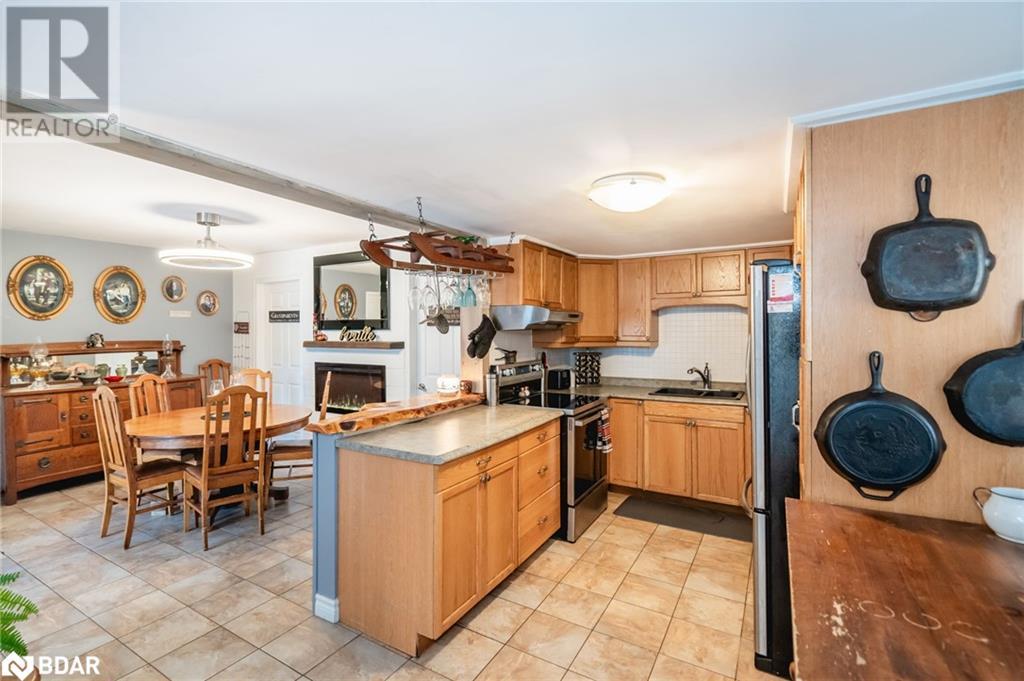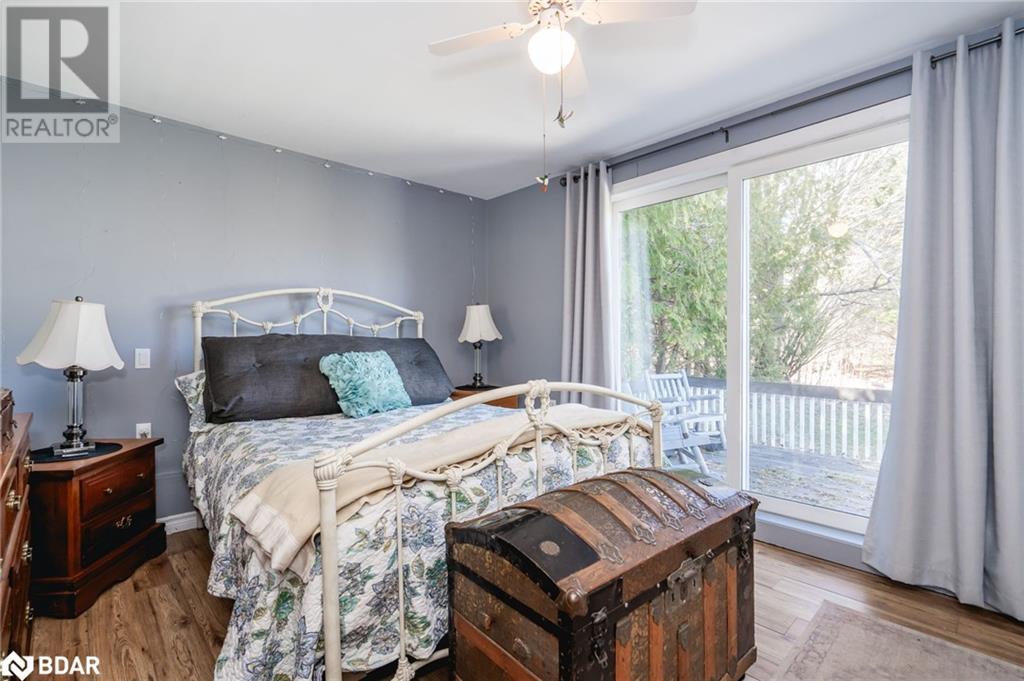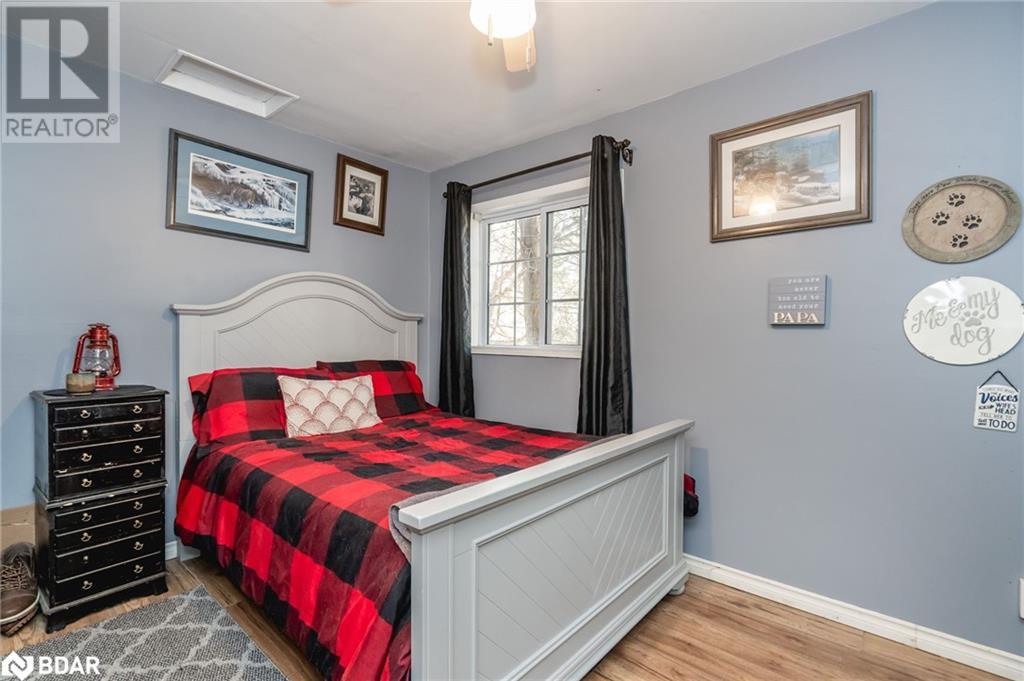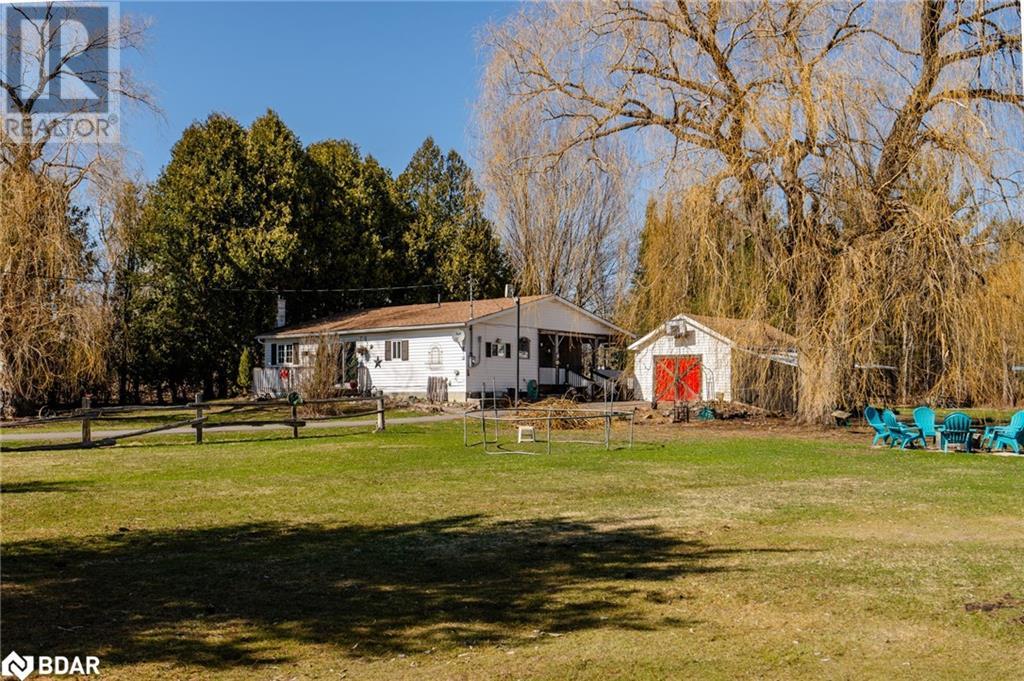3155 St Amant Road Severn, Ontario L0K 1S0
$599,000
Discover this charming and well-maintained 3 Bedroom, 1 Bathroom home set on a peaceful, private lot on just over an acre. Spacious bedrooms offer plenty of comfort and flexibility for families, guests, or a home office. The heart of the home features a cozy dining room with a beautiful Napoleon fireplace, perfect for gathering and creating warm memories. In the living room, enjoy the ambiance of a Napoleon stove and direct access to the outdoors through the patio doors. This home is truly move-in ready, offering a perfect blend of comfort, and character. Conveniently located close to amenities, yet surrounded by nature with endless year-round recreation nearby hiking, skiing, boating and more! Don't miss your chance to own this inviting retreat with space, style and serenity! (id:48303)
Property Details
| MLS® Number | 40720281 |
| Property Type | Single Family |
| EquipmentType | Propane Tank |
| Features | Country Residential |
| ParkingSpaceTotal | 5 |
| RentalEquipmentType | Propane Tank |
Building
| BathroomTotal | 1 |
| BedroomsAboveGround | 3 |
| BedroomsTotal | 3 |
| Appliances | Dishwasher, Refrigerator, Stove, Water Purifier |
| ArchitecturalStyle | Bungalow |
| BasementDevelopment | Unfinished |
| BasementType | Crawl Space (unfinished) |
| ConstructionStyleAttachment | Detached |
| CoolingType | None |
| ExteriorFinish | Vinyl Siding |
| FireProtection | Smoke Detectors |
| FireplacePresent | Yes |
| FireplaceTotal | 1 |
| HeatingFuel | Propane |
| StoriesTotal | 1 |
| SizeInterior | 1332 Sqft |
| Type | House |
| UtilityWater | Dug Well |
Parking
| Detached Garage |
Land
| Acreage | Yes |
| FenceType | Partially Fenced |
| LandscapeFeatures | Landscaped |
| Sewer | Septic System |
| SizeDepth | 250 Ft |
| SizeFrontage | 200 Ft |
| SizeIrregular | 1.147 |
| SizeTotal | 1.147 Ac|1/2 - 1.99 Acres |
| SizeTotalText | 1.147 Ac|1/2 - 1.99 Acres |
| ZoningDescription | Ru |
Rooms
| Level | Type | Length | Width | Dimensions |
|---|---|---|---|---|
| Main Level | 3pc Bathroom | Measurements not available | ||
| Main Level | Bedroom | 16'9'' x 11'5'' | ||
| Main Level | Bedroom | 9'9'' x 13'7'' | ||
| Main Level | Primary Bedroom | 15'3'' x 11'5'' | ||
| Main Level | Kitchen | 9'1'' x 15'2'' | ||
| Main Level | Dining Room | 13'1'' x 10'7'' | ||
| Main Level | Living Room | 23'3'' x 14'10'' |
https://www.realtor.ca/real-estate/28198146/3155-st-amant-road-severn
Interested?
Contact us for more information
516 Bryne Drive, Unit J
Barrie, Ontario L4N 9P6






