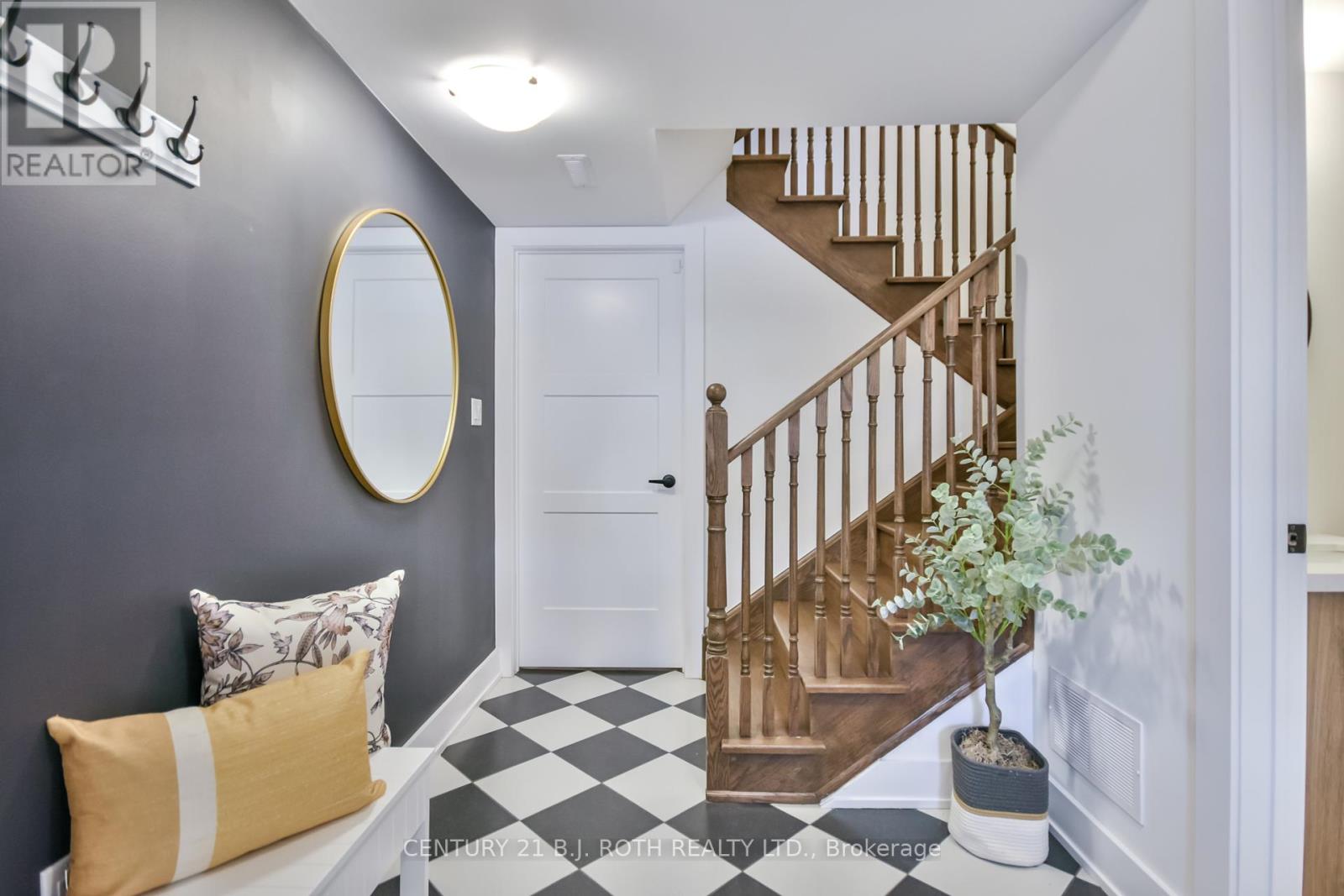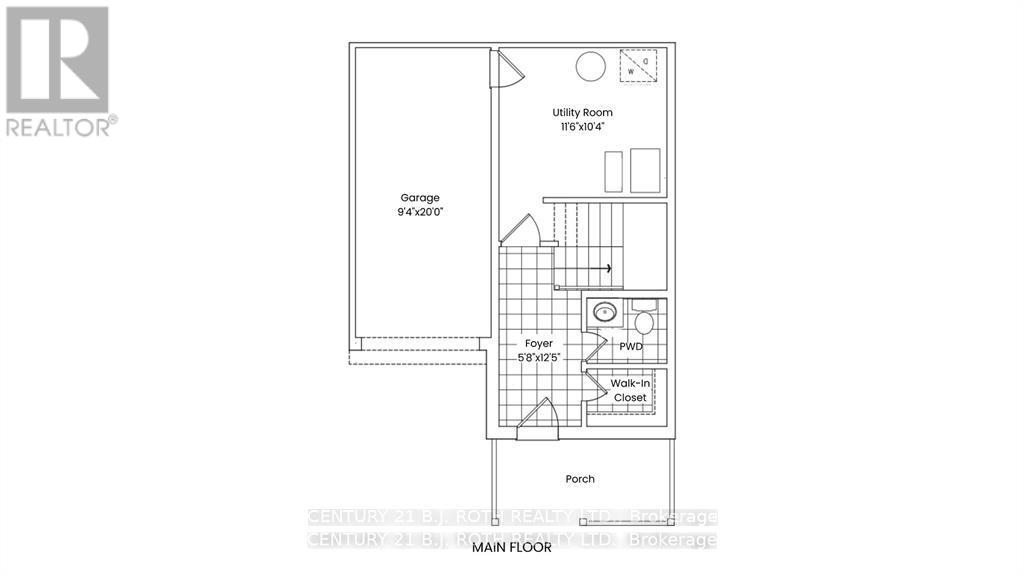32 Hay Lane Barrie, Ontario L9J 0C2
$679,900
Discover the perfect blend of style, function, and location at 32 Hay Lane! This stunning end-unit freehold townhome offers impressive upgrades and a sleek, modern aesthetic. The entry level welcomes you with a spacious foyer, walk-in closet, updated powder room with touchless faucet, laundry/utility space, and inside access to the garage. Upstairs, natural light pours into the open-concept second floor, highlighting an impressive kitchen complete with quartz counters, premium appliances, eye-catching backsplash, statement lighting, and a generous island made for entertaining. The kitchen flows into the dining and living areas, featuring oversized windows and a walk-out to your own private balcony. A stylish sliding barn door opens to a flexible den space ideal for a home office, playroom, or guest area. The third level boasts a spacious primary bedroom with double closets and a beautifully finished 3-piece ensuite with a glass shower and hands-free faucet. Two additional bedrooms and a full 4-piece bath offers plenty of space for family or guests. Notable upgrades include premium lighting, shaker-style doors, hardwood stairs, and luxury vinyl plank flooring throughout. Located minutes from Hwy 400 and walking distance to excellent schools, parks, shops, and more! This is modern living at its best. Schedule your visit today! (id:48303)
Open House
This property has open houses!
2:00 pm
Ends at:4:00 pm
Property Details
| MLS® Number | S12158631 |
| Property Type | Single Family |
| Community Name | Rural Barrie Southeast |
| AmenitiesNearBy | Park, Public Transit, Place Of Worship, Schools |
| EquipmentType | Water Heater |
| Features | Carpet Free |
| ParkingSpaceTotal | 2 |
| RentalEquipmentType | Water Heater |
| Structure | Deck, Porch |
Building
| BathroomTotal | 3 |
| BedroomsAboveGround | 3 |
| BedroomsTotal | 3 |
| Age | 0 To 5 Years |
| Appliances | Garage Door Opener Remote(s), Dishwasher, Dryer, Microwave, Stove, Washer, Refrigerator |
| ConstructionStyleAttachment | Attached |
| CoolingType | Central Air Conditioning |
| ExteriorFinish | Brick, Vinyl Siding |
| FireProtection | Security System |
| FlooringType | Ceramic, Vinyl |
| FoundationType | Concrete |
| HalfBathTotal | 1 |
| HeatingFuel | Natural Gas |
| HeatingType | Forced Air |
| StoriesTotal | 3 |
| SizeInterior | 1500 - 2000 Sqft |
| Type | Row / Townhouse |
| UtilityWater | Municipal Water |
Parking
| Attached Garage | |
| Garage | |
| Inside Entry |
Land
| Acreage | No |
| LandAmenities | Park, Public Transit, Place Of Worship, Schools |
| Sewer | Sanitary Sewer |
| SizeDepth | 45 Ft |
| SizeFrontage | 27 Ft ,1 In |
| SizeIrregular | 27.1 X 45 Ft |
| SizeTotalText | 27.1 X 45 Ft |
| ZoningDescription | Residential |
Rooms
| Level | Type | Length | Width | Dimensions |
|---|---|---|---|---|
| Second Level | Kitchen | 3.68 m | 3.16 m | 3.68 m x 3.16 m |
| Second Level | Living Room | 4.17 m | 3.26 m | 4.17 m x 3.26 m |
| Second Level | Dining Room | 3.53 m | 2.47 m | 3.53 m x 2.47 m |
| Second Level | Office | 2.43 m | 3.16 m | 2.43 m x 3.16 m |
| Third Level | Bedroom | 3.56 m | 2.74 m | 3.56 m x 2.74 m |
| Third Level | Bedroom 2 | 2.49 m | 3.16 m | 2.49 m x 3.16 m |
| Third Level | Primary Bedroom | 2.92 m | 3.93 m | 2.92 m x 3.93 m |
| Main Level | Foyer | 1.76 m | 3.81 m | 1.76 m x 3.81 m |
| Main Level | Utility Room | 3.53 m | 3.16 m | 3.53 m x 3.16 m |
Utilities
| Cable | Installed |
| Sewer | Installed |
https://www.realtor.ca/real-estate/28335239/32-hay-lane-barrie-rural-barrie-southeast
Interested?
Contact us for more information
355 Bayfield Street, Unit 5, 106299 & 100088
Barrie, Ontario L4M 3C3
355 Bayfield Street, Unit 5, 106299 & 100088
Barrie, Ontario L4M 3C3
































