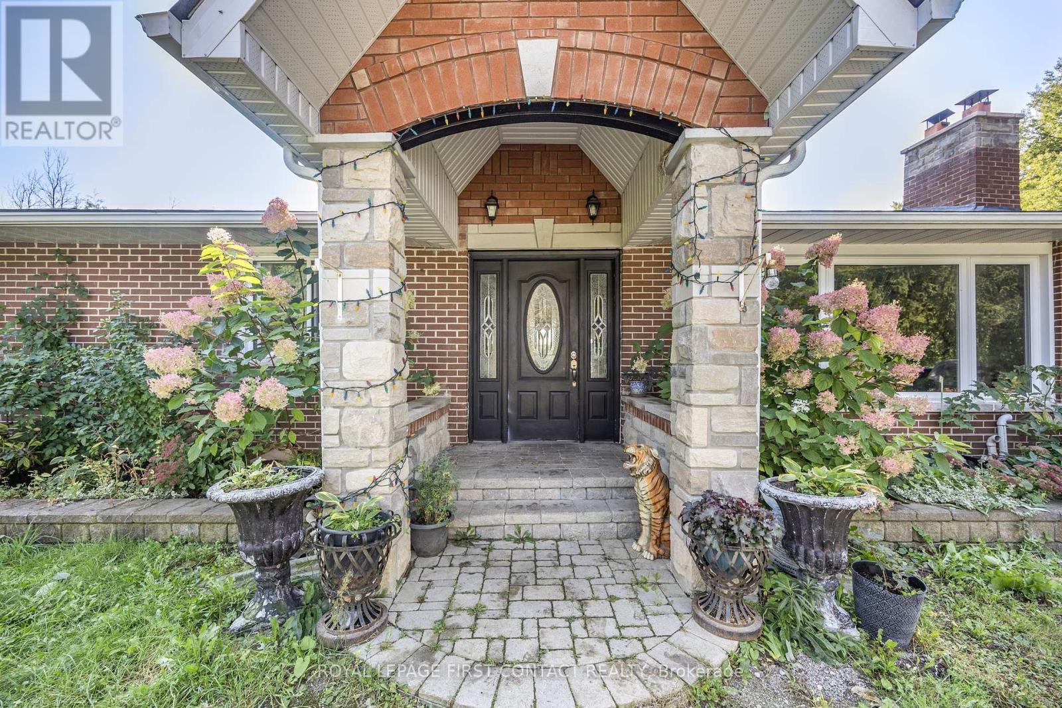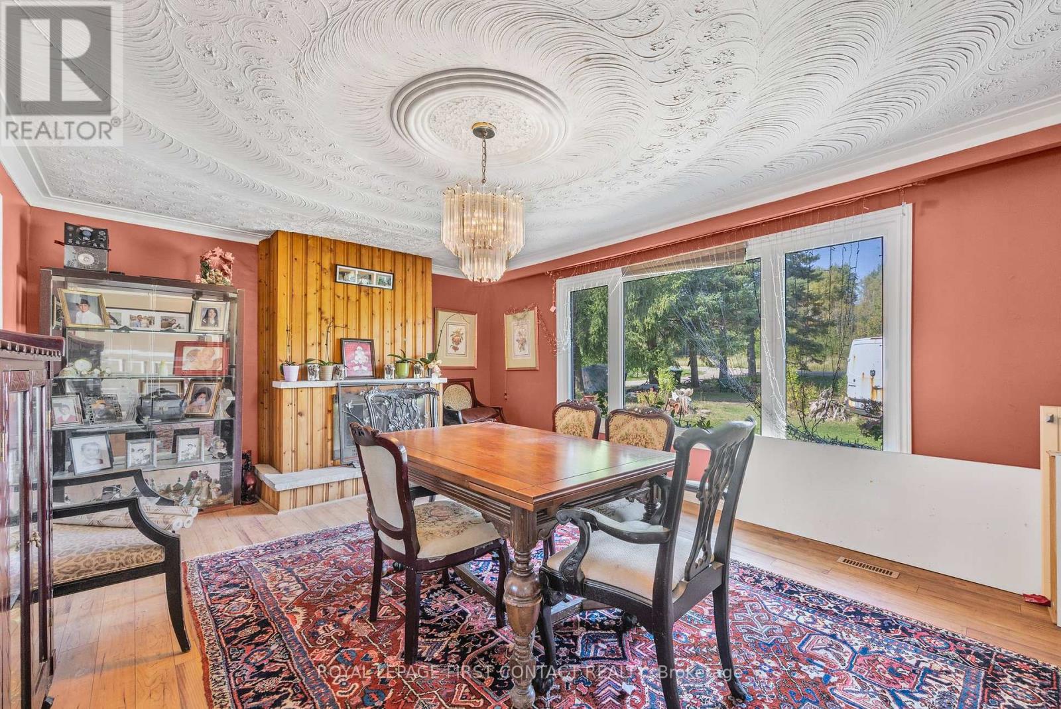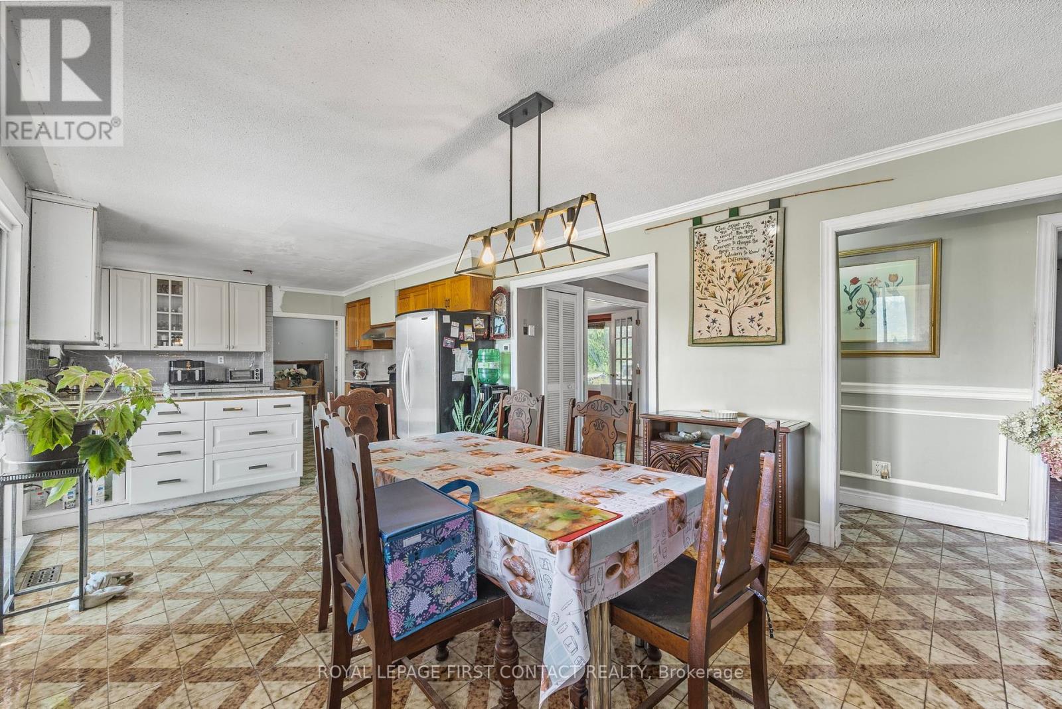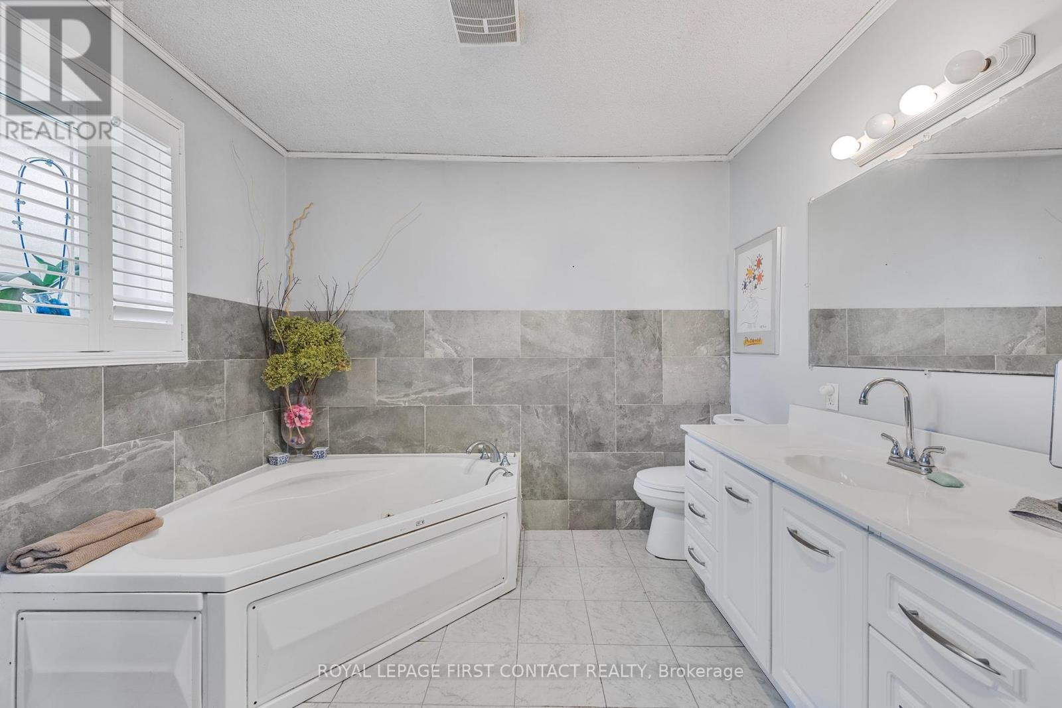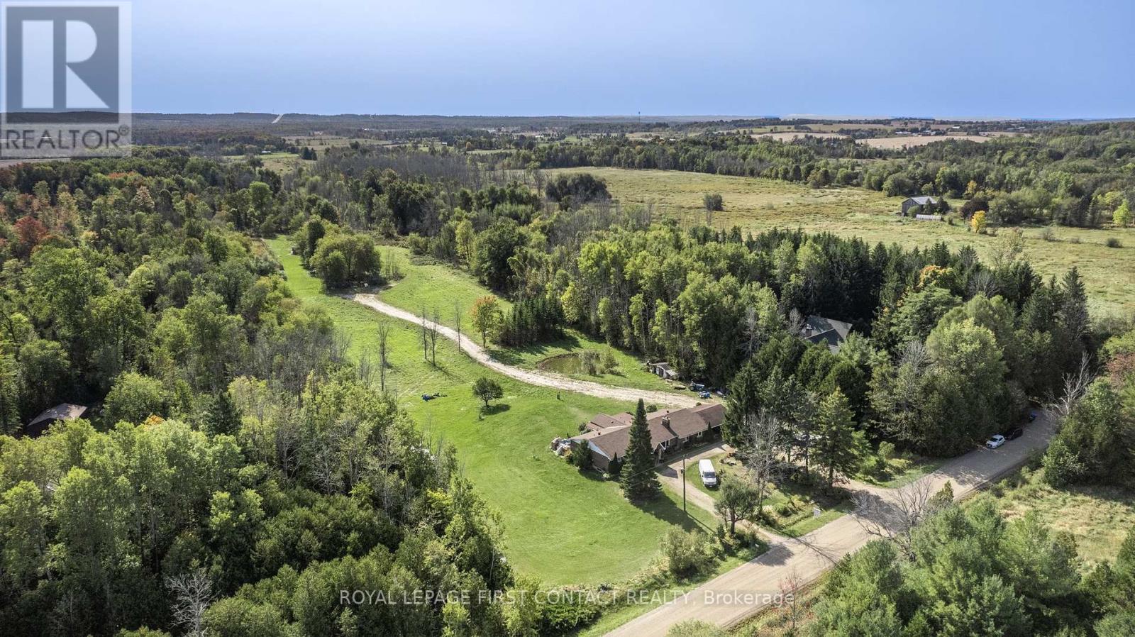3263 3rd Line Innisfil, Ontario L0L 1L0
$1,199,999
Escape to the country with this spacious 4-bedroom brick bungalow set on approximately 12 1/2 acres of beautiful land. Located close to the proposed Innisfil Casino and Hotel. The home is full of potential and awaits your vision and TLC. Nice sized rooms. Main level laundry. Full lower level with counter and stainless steel sink. Inside entry to garage from living room. The zoning for this property is AG ( Agricultural General ) and it is under the jurisdiction of the Nottawasaga Valley Conservation Authority. Enjoy the serenity of your own pond and the freedom to have chickens or other small livestock. Loads of parking. Ideal for commuters, this property is just minutes from Highway 400, offering the perfect balance of country living with easy access to the highway. **** EXTRAS **** Fireplace in dining room, woodstove in lower level, (woodstove previously removed in living room). Garden shed, several small outbuildings at rear of property (id:48303)
Property Details
| MLS® Number | N9383597 |
| Property Type | Single Family |
| Community Name | Rural Innisfil |
| Equipment Type | Water Heater |
| Features | Conservation/green Belt, Carpet Free, Sump Pump |
| Parking Space Total | 8 |
| Rental Equipment Type | Water Heater |
| Structure | Shed |
Building
| Bathroom Total | 3 |
| Bedrooms Above Ground | 4 |
| Bedrooms Total | 4 |
| Appliances | Water Heater, Water Softener |
| Architectural Style | Bungalow |
| Basement Development | Unfinished |
| Basement Type | Full (unfinished) |
| Construction Style Attachment | Detached |
| Cooling Type | Central Air Conditioning |
| Exterior Finish | Brick |
| Fireplace Present | Yes |
| Fireplace Total | 1 |
| Flooring Type | Ceramic, Hardwood |
| Foundation Type | Unknown, Block |
| Half Bath Total | 1 |
| Heating Fuel | Oil |
| Heating Type | Forced Air |
| Stories Total | 1 |
| Type | House |
Parking
| Attached Garage |
Land
| Acreage | Yes |
| Landscape Features | Landscaped |
| Sewer | Septic System |
| Size Irregular | 12.5 Acre |
| Size Total Text | 12.5 Acre|10 - 24.99 Acres |
| Surface Water | Lake/pond |
Rooms
| Level | Type | Length | Width | Dimensions |
|---|---|---|---|---|
| Main Level | Kitchen | 8.44 m | 3.81 m | 8.44 m x 3.81 m |
| Main Level | Dining Room | 5.5 m | 3.99 m | 5.5 m x 3.99 m |
| Main Level | Living Room | 7.13 m | 5.88 m | 7.13 m x 5.88 m |
| Main Level | Primary Bedroom | 3.74 m | 3.87 m | 3.74 m x 3.87 m |
| Main Level | Bedroom | 3.24 m | 2.66 m | 3.24 m x 2.66 m |
| Main Level | Bedroom | 2.71 m | 4.23 m | 2.71 m x 4.23 m |
| Main Level | Bedroom | 3.61 m | 4.2 m | 3.61 m x 4.2 m |
| Main Level | Laundry Room | 2.25 m | 2.55 m | 2.25 m x 2.55 m |
https://www.realtor.ca/real-estate/27507913/3263-3rd-line-innisfil-rural-innisfil
Interested?
Contact us for more information
299 Lakeshore Drive #100, 100142 &100423
Barrie, Ontario L4N 7Y9
(705) 728-8800
(705) 722-5684



