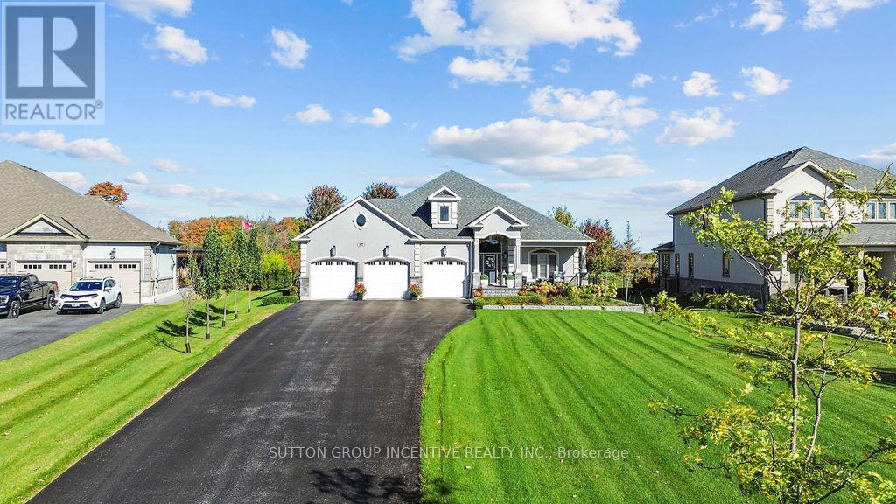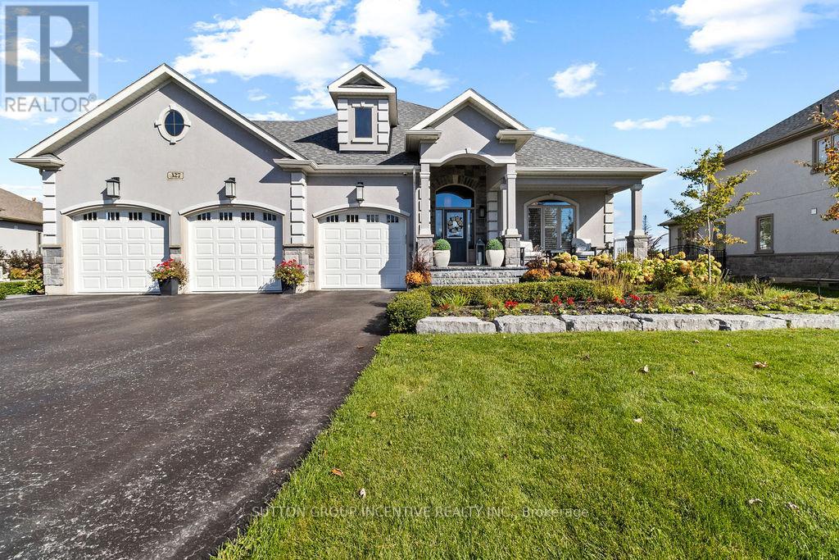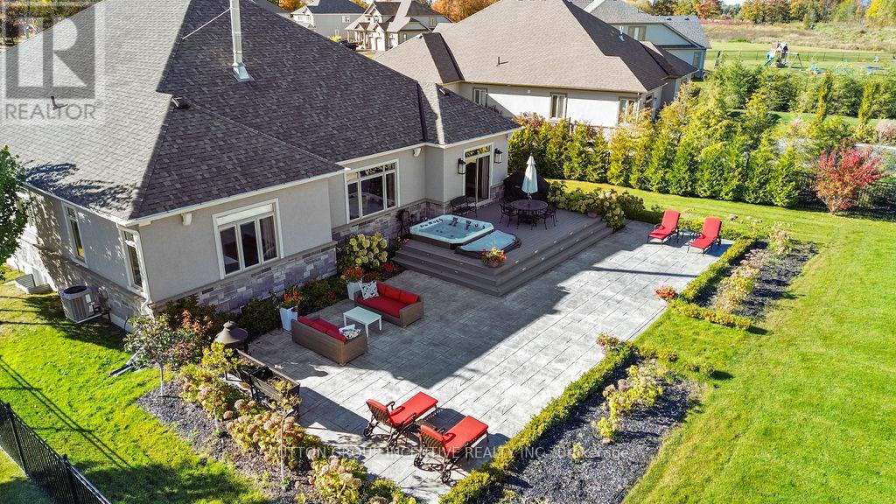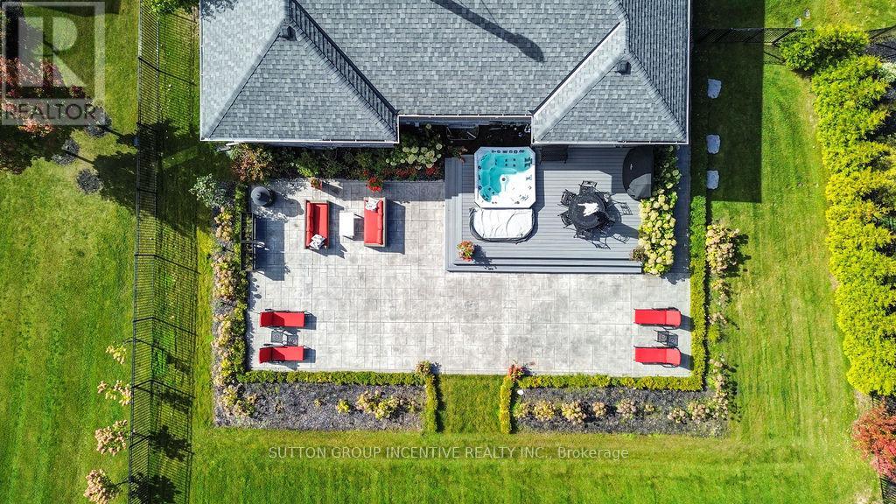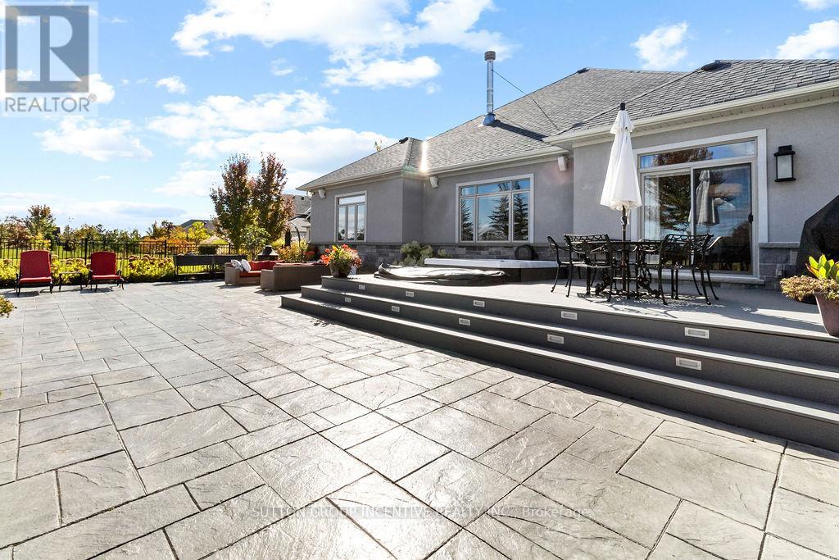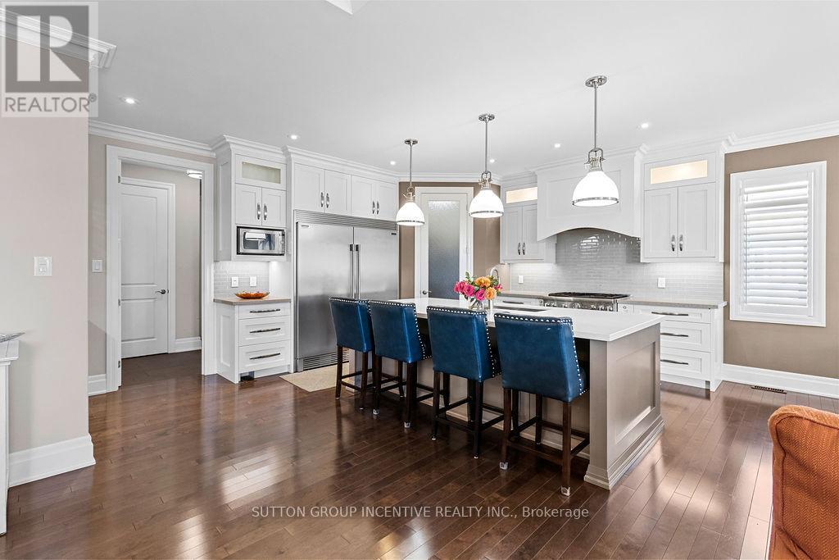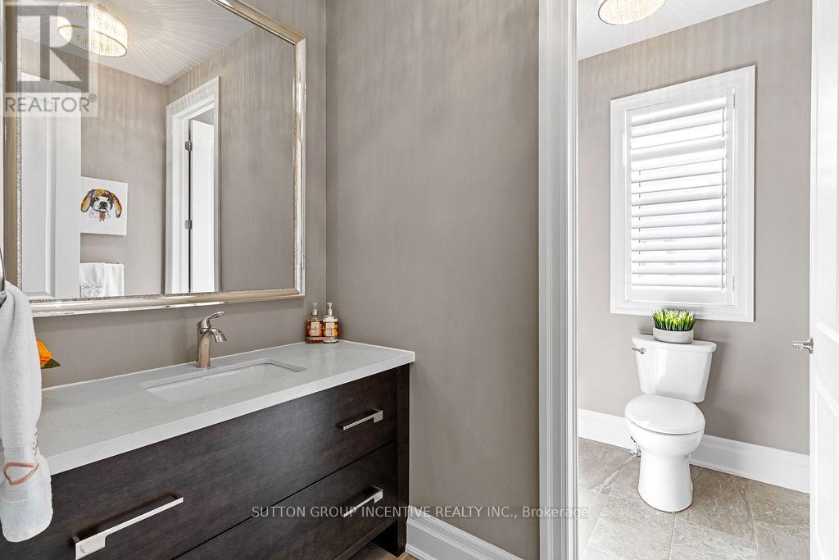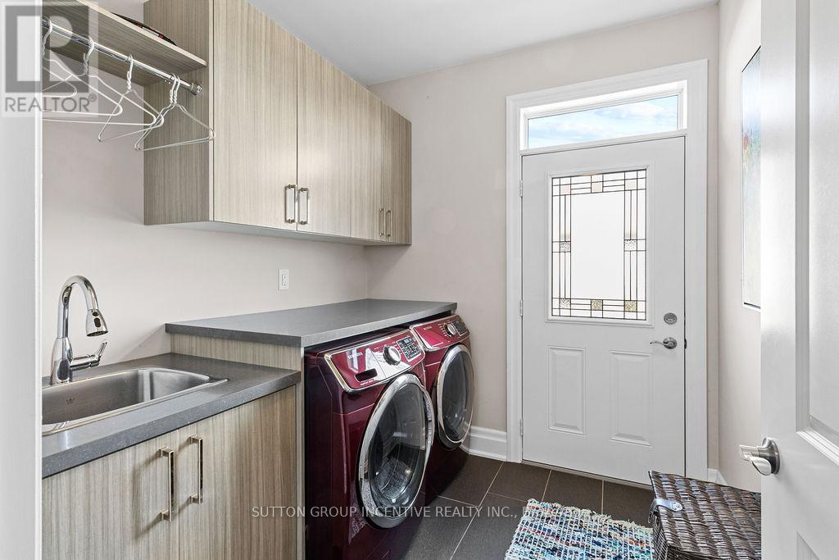327 Sunnybrae Avenue Innisfil, Ontario L9S 0K9
$1,999,800
This Stunning Custom Builder Bungalow on just over a half acre private lot has a Country feeling yet close to the city for all amenities. Tons of Upgrades from Builder & Completed by Owners. Stucco/Stone 2603 Sq ft Kentwood Elevation A Model. Apx 5100 Total Sq Ft. Fin top to Bottom. Gorgeous Lot with Huge Driveway 12+ Cars (triple wide at garage). 14' Ceiling in Foyer. Frt Office/Bdrm & 2nd Bdrm. Main 4pc. 2pc Powder Room. Hdwd Floor T/Out Mn Lvl. Pot lights, O/S Trim & Crown Mldg. 9' Doors. Transom Windows on Main Level (very bright yet cozy home). Large Master at rear with W/I Closet & 5pc Ensuite (heated floors). Stunning Great Room (open concept), with Vaulted Ceilings F/C Stone Wood Fireplace. Gourmet Kitchen with Pantry, Wine Storage/Cooler B/I Glasses Cupboards, O/S Island & O/S S/S Fridge/Freezer Combo & Gas Stove. Dining Room walk out to 26x15 Composite Deck with 8 Person Hot Tub, Lighted Stairs to Huge Pattern Concrete Area (40K), Custom (25k) Shed & Wrought Iron Fencing around rear yard. Mature trees & landscaping. Main Floor Laundry with Side Door. Mudroom to Fully Insulated Gar with Epoxy Floor, Gas Heater. Sep Staircase to Bsmt & Rear Door. Gorgeous Oak Staircase to Spectacular Fin Bsmt with upgraded 9' Ceilings. Excellent In-Law Set Up with huge R/R with B/I Projector & Electric Screen, Gas Fpl, Pot lights, Eng Hdwd T/Out Bsmt. 2nd Kit Top End Appls. 2 Bdrms with 4pc (heated floors). 2 Exercise Rooms one could be 3rd Bdrm. Util Room. Fin Office. Huge Cldrm. Included-Premium Light Fixtures, Garage Heater. Professional Grade Appliances (Main-1 O/S S/S Fridge/Freezer, Dishwasher, Wine Fridge, Micro. Gas Stove, Down-Fridge, Stove, Dbl Door Dishwasher). California Shutters. 3 Gar Openers. Projection TV & Screen, 5 TVs & Mounts, HWT(O), Sprinkler System, 8 Person Hot Tub, security cameras and alarm system . Pretty much everything in the house is negotiable (furniture etc). Move right in!! (id:48303)
Property Details
| MLS® Number | N12123597 |
| Property Type | Single Family |
| Community Name | Stroud |
| AmenitiesNearBy | Schools |
| Features | Level Lot, Wooded Area |
| ParkingSpaceTotal | 15 |
| Structure | Patio(s), Shed |
Building
| BathroomTotal | 4 |
| BedroomsAboveGround | 3 |
| BedroomsBelowGround | 2 |
| BedroomsTotal | 5 |
| Age | 6 To 15 Years |
| Amenities | Fireplace(s) |
| Appliances | Hot Tub, Garage Door Opener Remote(s), Water Heater, Dishwasher, Freezer, Furniture, Stove, Wine Fridge, Refrigerator |
| ArchitecturalStyle | Bungalow |
| BasementDevelopment | Finished |
| BasementFeatures | Walk-up |
| BasementType | N/a (finished) |
| ConstructionStyleAttachment | Detached |
| CoolingType | Central Air Conditioning |
| ExteriorFinish | Stucco, Stone |
| FireplacePresent | Yes |
| FlooringType | Hardwood |
| FoundationType | Poured Concrete |
| HalfBathTotal | 1 |
| HeatingFuel | Natural Gas |
| HeatingType | Forced Air |
| StoriesTotal | 1 |
| SizeInterior | 2500 - 3000 Sqft |
| Type | House |
| UtilityWater | Municipal Water |
Parking
| Attached Garage | |
| Garage |
Land
| Acreage | No |
| FenceType | Fenced Yard |
| LandAmenities | Schools |
| LandscapeFeatures | Landscaped |
| Sewer | Septic System |
| SizeDepth | 265 Ft |
| SizeFrontage | 73 Ft |
| SizeIrregular | 73 X 265 Ft ; 101' R X Irregular |
| SizeTotalText | 73 X 265 Ft ; 101' R X Irregular|1/2 - 1.99 Acres |
| ZoningDescription | R1-8 |
Rooms
| Level | Type | Length | Width | Dimensions |
|---|---|---|---|---|
| Basement | Bedroom 5 | 3.99 m | 3.86 m | 3.99 m x 3.86 m |
| Basement | Exercise Room | 4.93 m | 4.57 m | 4.93 m x 4.57 m |
| Basement | Recreational, Games Room | 10.26 m | 9.14 m | 10.26 m x 9.14 m |
| Basement | Kitchen | 4.88 m | 3.84 m | 4.88 m x 3.84 m |
| Basement | Bedroom 4 | 3.99 m | 3.33 m | 3.99 m x 3.33 m |
| Main Level | Great Room | 9.22 m | 5.87 m | 9.22 m x 5.87 m |
| Main Level | Kitchen | 5.31 m | 3.94 m | 5.31 m x 3.94 m |
| Main Level | Dining Room | 4.72 m | 3.94 m | 4.72 m x 3.94 m |
| Main Level | Primary Bedroom | 4.11 m | 3.58 m | 4.11 m x 3.58 m |
| Main Level | Bedroom 2 | 4.11 m | 3.61 m | 4.11 m x 3.61 m |
| Main Level | Bedroom 3 | 4.11 m | 3.86 m | 4.11 m x 3.86 m |
| Main Level | Laundry Room | 2.49 m | 2.13 m | 2.49 m x 2.13 m |
https://www.realtor.ca/real-estate/28258674/327-sunnybrae-avenue-innisfil-stroud-stroud
Interested?
Contact us for more information
1000 Innisfil Beach Road
Innisfil, Ontario L9S 2B5

