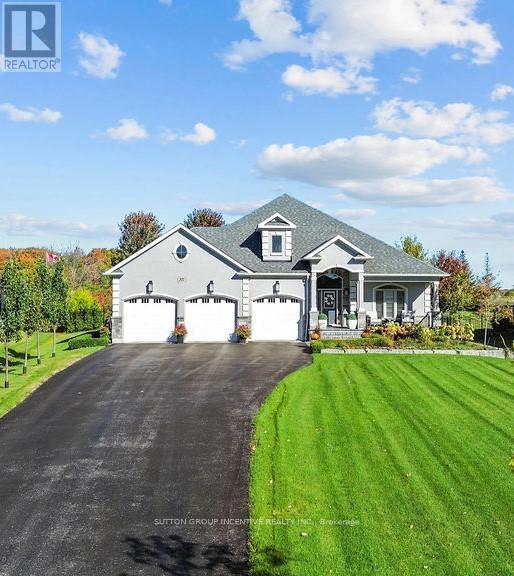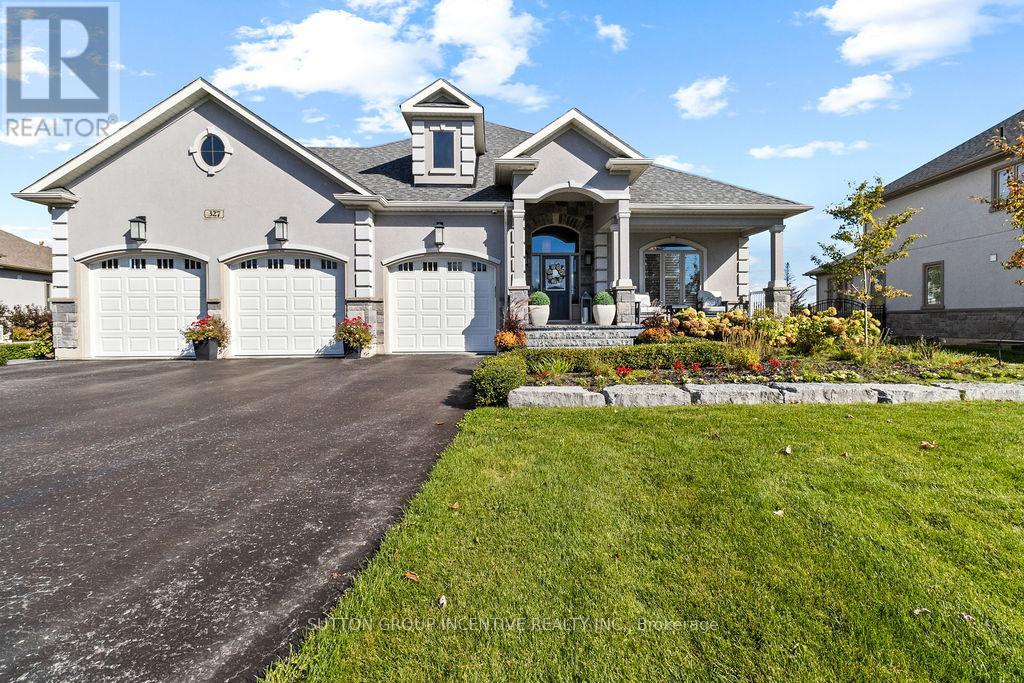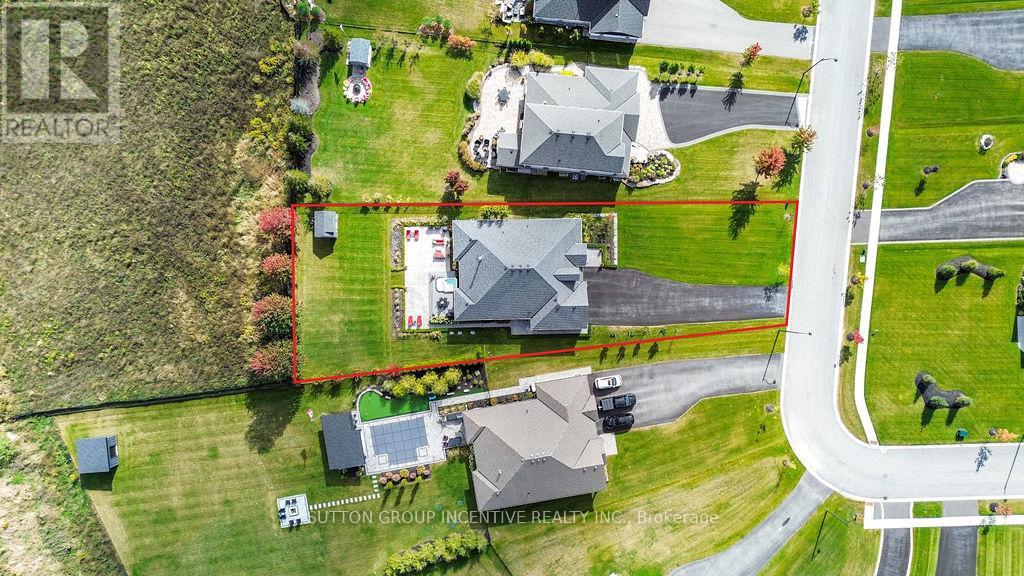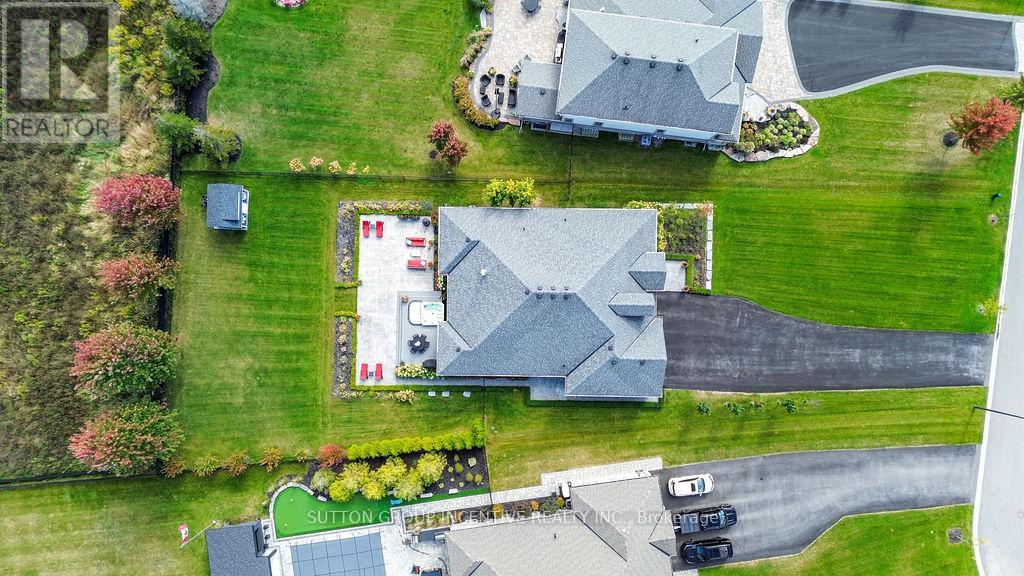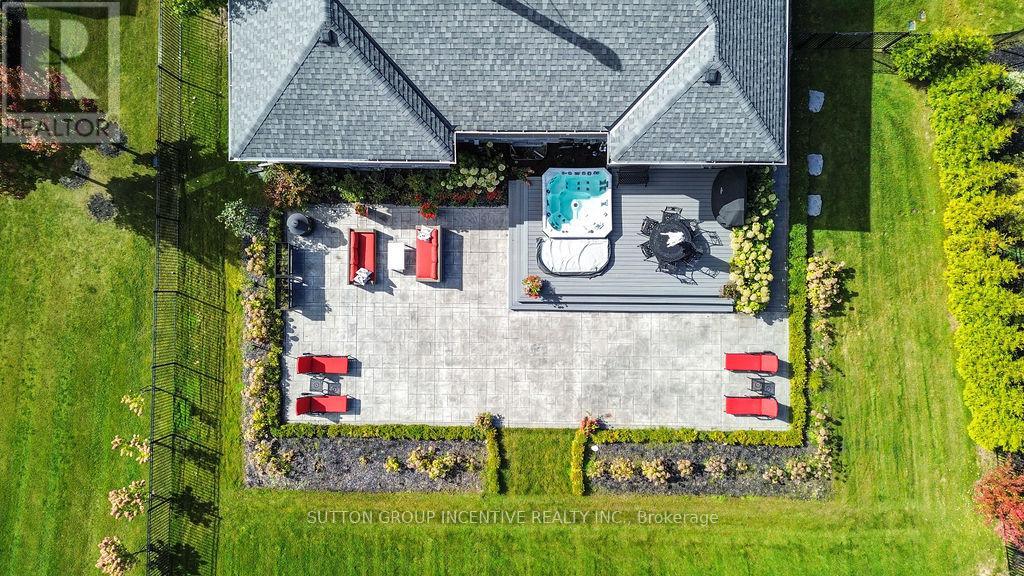327 Sunnybrae Avenue Innisfil, Ontario L9S 0K9
$1,949,800
This Stunning Custom Builder Stucco/Stone Bungalow is situated on just over a half-acre private lot, offering a country feel while remaining close to city amenities. It boasts numerous upgrades from the builder and additional enhancements by the owners. Apx 5100 total square feet, finished top to bottom. The property features a gorgeous lot with a huge driveway accommodating 12+ cars (triple-wide at the garage). Inside, you'll find a 14' ceiling in the foyer, a front office/bedroom, a second bedroom, a main 4pc and a 2pc. Hardwood flooring extends throughout the main level, complemented by pot lights, O/S trim, crown molding, 9' doors, and transom windows, creating a bright yet cozy atmosphere. The large master at the rear includes a W/I and 5pc Ensuite with heated floors. The stunning great room offers an open concept design with vaulted ceilings and a floor-to-ceiling stone wood fireplace. The gourmet kitchen features a pantry, wine storage/cooler, B/I glass cupboards, an o/s island, and an o/s stainless steel fridge/freezer combo & gas stove. The DR provides a W/O to a 26x15 composite deck, 8-person hot tub, lighted stairs leading to a huge pattern concrete area-$40k, a custom shed -$25k and wrought iron fencing around the rear yard. The exterior is enhanced by mature trees and professional landscaping. The main floor also includes a laundry with a side door and a mudroom leading to a fully insulated garage with an epoxy floor and a gas heater. There is a separate staircase to the basement and a rear door. The gorgeous oak staircase leads to a spectacular Fin Basement with upgraded 9' ceilings, ideal for an in-law setup. It includes a huge R/R with a B/I projector and electric screen, a gas fpl, pot lights, and engineered hardwood t/out. There is a second kitchen with top-end appliances, two bedrooms with 4-piece ens (with heated floors), two exercise rooms (one could be a third bedroom), a utility room, a finished office, and a huge cold room. (id:48303)
Property Details
| MLS® Number | N12320216 |
| Property Type | Single Family |
| Community Name | Stroud |
| AmenitiesNearBy | Schools, Park |
| Features | Level Lot, Wooded Area |
| ParkingSpaceTotal | 15 |
| Structure | Patio(s), Shed |
Building
| BathroomTotal | 4 |
| BedroomsAboveGround | 3 |
| BedroomsBelowGround | 2 |
| BedroomsTotal | 5 |
| Age | 6 To 15 Years |
| Amenities | Fireplace(s) |
| Appliances | Hot Tub, Garage Door Opener Remote(s), Water Heater, Alarm System, Dishwasher, Freezer, Furniture, Microwave, Stove, Wine Fridge, Refrigerator |
| ArchitecturalStyle | Bungalow |
| BasementDevelopment | Finished |
| BasementFeatures | Walk-up |
| BasementType | N/a (finished) |
| ConstructionStyleAttachment | Detached |
| CoolingType | Central Air Conditioning |
| ExteriorFinish | Stucco, Stone |
| FireplacePresent | Yes |
| FireplaceTotal | 2 |
| FlooringType | Hardwood |
| FoundationType | Poured Concrete |
| HalfBathTotal | 1 |
| HeatingFuel | Natural Gas |
| HeatingType | Forced Air |
| StoriesTotal | 1 |
| SizeInterior | 2500 - 3000 Sqft |
| Type | House |
| UtilityWater | Municipal Water |
Parking
| Attached Garage | |
| Garage |
Land
| Acreage | No |
| FenceType | Fenced Yard |
| LandAmenities | Schools, Park |
| LandscapeFeatures | Landscaped |
| Sewer | Septic System |
| SizeDepth | 265 Ft |
| SizeFrontage | 73 Ft |
| SizeIrregular | 73 X 265 Ft ; 101' R X Irregular |
| SizeTotalText | 73 X 265 Ft ; 101' R X Irregular|1/2 - 1.99 Acres |
| ZoningDescription | R1-8 |
Rooms
| Level | Type | Length | Width | Dimensions |
|---|---|---|---|---|
| Basement | Bedroom 5 | 3.99 m | 3.86 m | 3.99 m x 3.86 m |
| Basement | Exercise Room | 4.93 m | 4.57 m | 4.93 m x 4.57 m |
| Basement | Recreational, Games Room | 10.26 m | 9.14 m | 10.26 m x 9.14 m |
| Basement | Kitchen | 4.88 m | 3.84 m | 4.88 m x 3.84 m |
| Basement | Bedroom 4 | 3.99 m | 3.33 m | 3.99 m x 3.33 m |
| Main Level | Great Room | 9.22 m | 5.87 m | 9.22 m x 5.87 m |
| Main Level | Kitchen | 5.31 m | 3.94 m | 5.31 m x 3.94 m |
| Main Level | Dining Room | 4.72 m | 3.94 m | 4.72 m x 3.94 m |
| Main Level | Primary Bedroom | 4.11 m | 3.58 m | 4.11 m x 3.58 m |
| Main Level | Bedroom 2 | 4.11 m | 3.61 m | 4.11 m x 3.61 m |
| Main Level | Bedroom 3 | 4.11 m | 3.86 m | 4.11 m x 3.86 m |
| Main Level | Laundry Room | 2.49 m | 2.13 m | 2.49 m x 2.13 m |
https://www.realtor.ca/real-estate/28680877/327-sunnybrae-avenue-innisfil-stroud-stroud
Interested?
Contact us for more information
1000 Innisfil Beach Road
Innisfil, Ontario L9S 2B5

