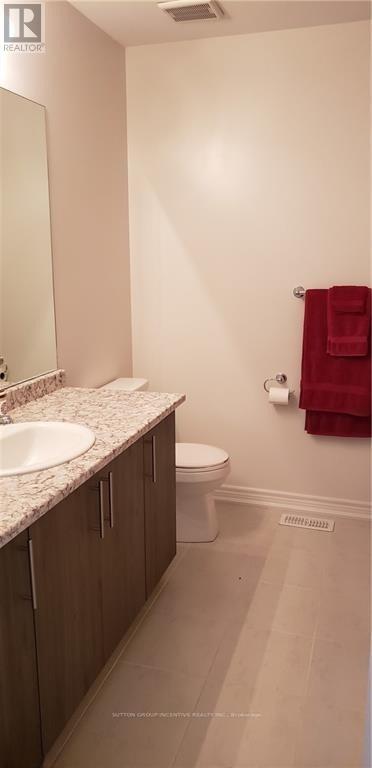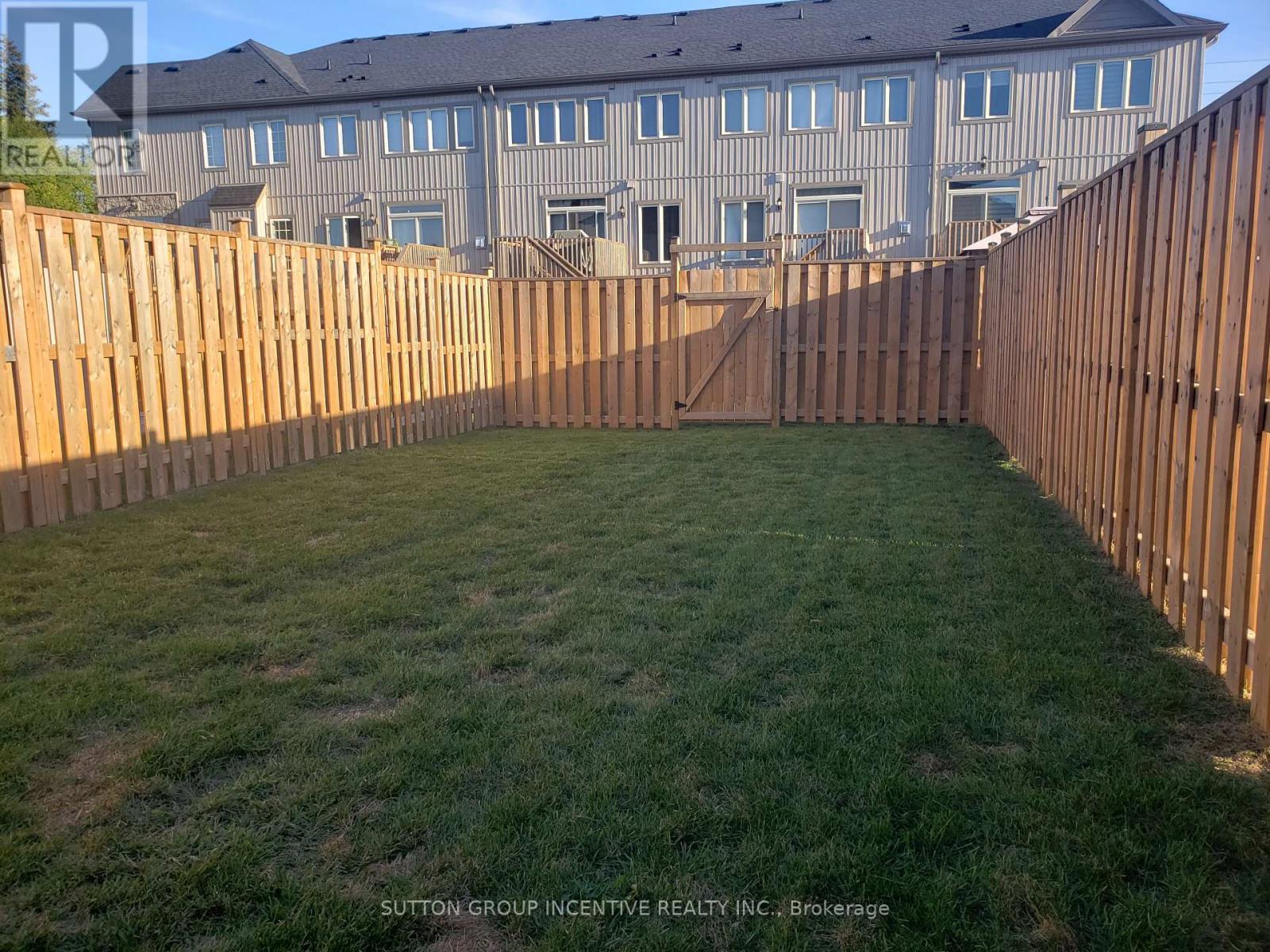33 Churchlea Mews Orillia, Ontario L3V 8K9
$2,800 Monthly
Less than 3 years old, 'The Dawn' Model 3 bedroom 3 bathroom 1575 sq ft executive townhome by Landen Homes features a kitchen with island, dining area, family room with gas fireplace & a 2 piece bathroom. Primary bedroom with 4 piece ensuite & walk-in closet PLUS 2 additional bedrooms, one with semi-ensuite. Close To Downtown Orillia, hospital, new Community Centre, library & beach. A job letter, credit check, and references required. No pets. Non-smoker. Available December 15th. (id:48303)
Property Details
| MLS® Number | S9384554 |
| Property Type | Single Family |
| Community Name | Orillia |
| Amenities Near By | Hospital, Schools, Beach |
| Parking Space Total | 2 |
Building
| Bathroom Total | 3 |
| Bedrooms Above Ground | 3 |
| Bedrooms Total | 3 |
| Appliances | Water Heater, Dishwasher, Dryer, Refrigerator, Stove, Washer |
| Basement Development | Unfinished |
| Basement Type | Full (unfinished) |
| Construction Style Attachment | Attached |
| Cooling Type | Central Air Conditioning |
| Exterior Finish | Vinyl Siding, Brick |
| Fire Protection | Smoke Detectors |
| Foundation Type | Poured Concrete |
| Half Bath Total | 1 |
| Heating Fuel | Natural Gas |
| Heating Type | Forced Air |
| Stories Total | 2 |
| Type | Row / Townhouse |
| Utility Water | Municipal Water |
Parking
| Attached Garage |
Land
| Acreage | No |
| Land Amenities | Hospital, Schools, Beach |
| Sewer | Sanitary Sewer |
| Size Depth | 135 Ft ,8 In |
| Size Frontage | 19 Ft ,9 In |
| Size Irregular | 19.82 X 135.7 Ft |
| Size Total Text | 19.82 X 135.7 Ft|under 1/2 Acre |
| Surface Water | Lake/pond |
Rooms
| Level | Type | Length | Width | Dimensions |
|---|---|---|---|---|
| Second Level | Primary Bedroom | 3.66 m | 4.27 m | 3.66 m x 4.27 m |
| Second Level | Bedroom | 2.95 m | 3.81 m | 2.95 m x 3.81 m |
| Second Level | Bedroom | 2.74 m | 3.05 m | 2.74 m x 3.05 m |
| Second Level | Bathroom | Measurements not available | ||
| Second Level | Bathroom | Measurements not available | ||
| Main Level | Kitchen | 3.56 m | 2.54 m | 3.56 m x 2.54 m |
| Main Level | Dining Room | 3.25 m | 3.25 m | 3.25 m x 3.25 m |
| Main Level | Family Room | 5.79 m | 3.35 m | 5.79 m x 3.35 m |
| Main Level | Bathroom | Measurements not available |
https://www.realtor.ca/real-estate/27510213/33-churchlea-mews-orillia-orillia
Interested?
Contact us for more information
1000 Innisfil Beach Road
Innisfil, Ontario L9S 2B5
(705) 739-1300
(705) 739-1330
HTTP://www.suttonincentive.com


















