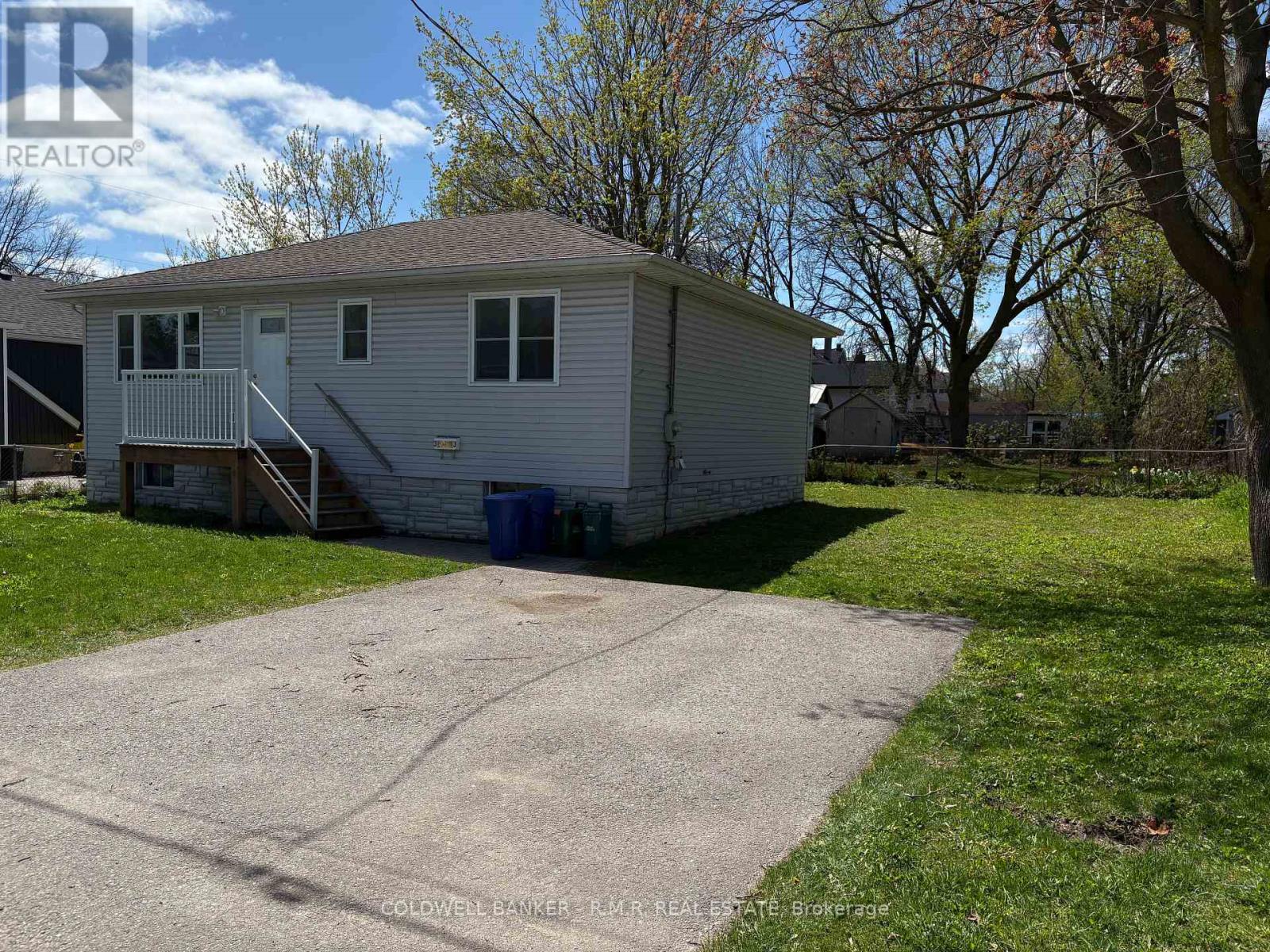33 Douglas Street Orillia, Ontario L3V 5Y4
$409,900
Charming Starter / Retirement Home with Endless Possibilities! This well-built, move-in-ready home is perfect for first-time buyers or downsizers. The flexible 2-bedroom layout includes a main-floor laundry with a shower, easily convertible back to a second bedroom with a basement rough-in. Sitting on a lovely lot, this home is within walking distance to downtown, the hospital, and all town amenities. Plus, the full unfinished basement offers incredible potential for additional living space, complete with a bathroom rough-in just waiting for your creative touch! (id:48303)
Property Details
| MLS® Number | S12149769 |
| Property Type | Single Family |
| Community Name | Orillia |
| ParkingSpaceTotal | 2 |
| Structure | Deck |
Building
| BathroomTotal | 2 |
| BedroomsAboveGround | 1 |
| BedroomsBelowGround | 1 |
| BedroomsTotal | 2 |
| Age | 16 To 30 Years |
| Appliances | Dryer, Stove, Washer, Refrigerator |
| ArchitecturalStyle | Raised Bungalow |
| BasementDevelopment | Unfinished |
| BasementType | Full (unfinished) |
| ConstructionStyleAttachment | Detached |
| ExteriorFinish | Vinyl Siding |
| FlooringType | Laminate |
| FoundationType | Block |
| HalfBathTotal | 1 |
| HeatingFuel | Natural Gas |
| HeatingType | Forced Air |
| StoriesTotal | 1 |
| Type | House |
| UtilityWater | Municipal Water |
Parking
| No Garage |
Land
| Acreage | No |
| Sewer | Sanitary Sewer |
| SizeDepth | 55 Ft |
| SizeFrontage | 65 Ft |
| SizeIrregular | 65.07 X 55.08 Ft |
| SizeTotalText | 65.07 X 55.08 Ft |
| ZoningDescription | R2 (as Per Geo) |
Rooms
| Level | Type | Length | Width | Dimensions |
|---|---|---|---|---|
| Main Level | Foyer | 1.8 m | 1.37 m | 1.8 m x 1.37 m |
| Main Level | Living Room | 5.02 m | 5.48 m | 5.02 m x 5.48 m |
| Main Level | Kitchen | 4.93 m | 3.7 m | 4.93 m x 3.7 m |
| Main Level | Primary Bedroom | 3.8 m | 3.9 m | 3.8 m x 3.9 m |
| Main Level | Laundry Room | Measurements not available | ||
| Main Level | Bathroom | Measurements not available |
Utilities
| Cable | Available |
| Sewer | Installed |
https://www.realtor.ca/real-estate/28315674/33-douglas-street-orillia-orillia
Interested?
Contact us for more information












