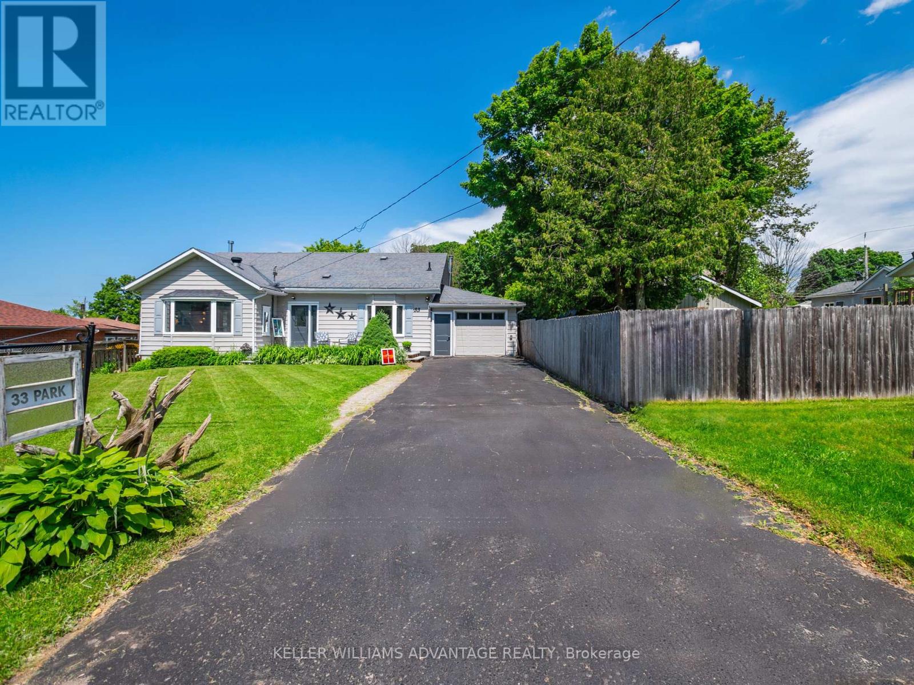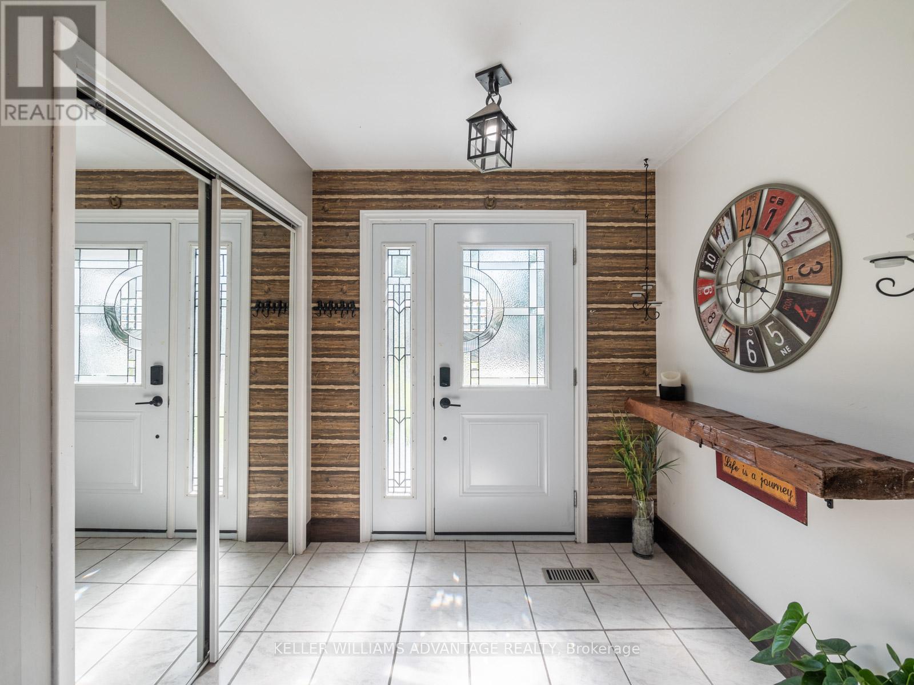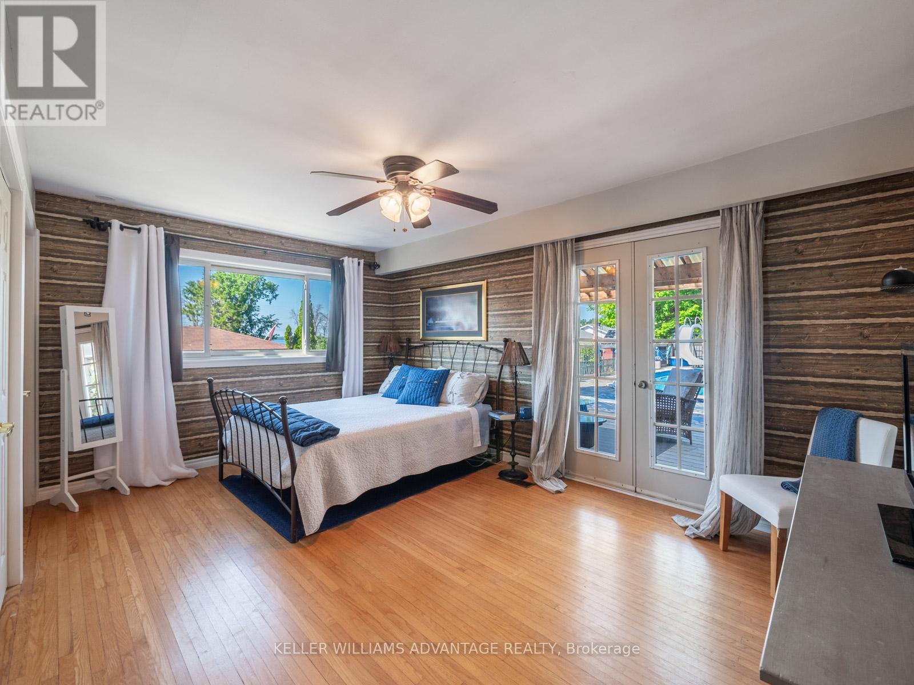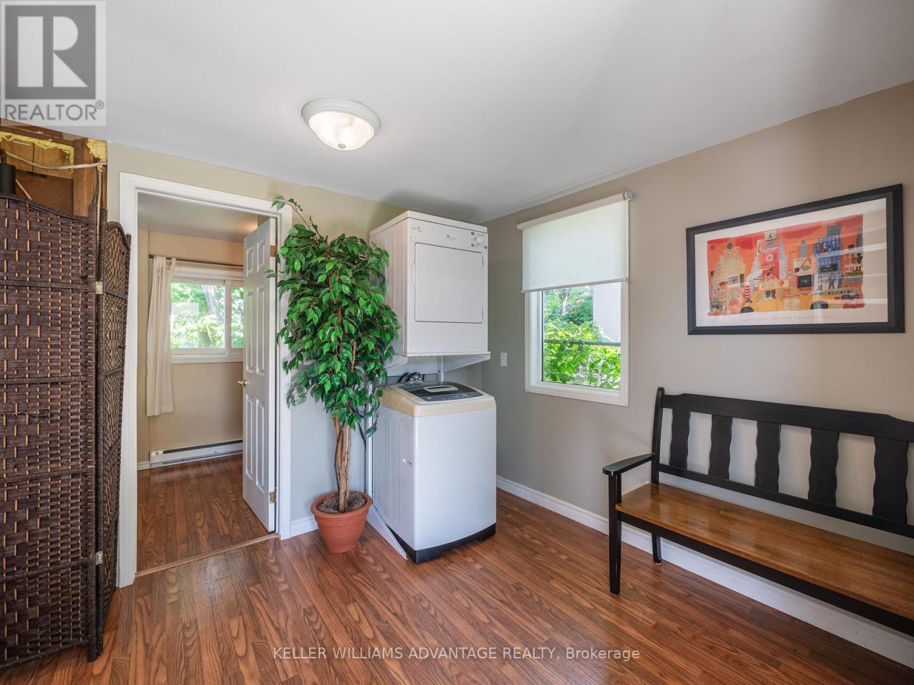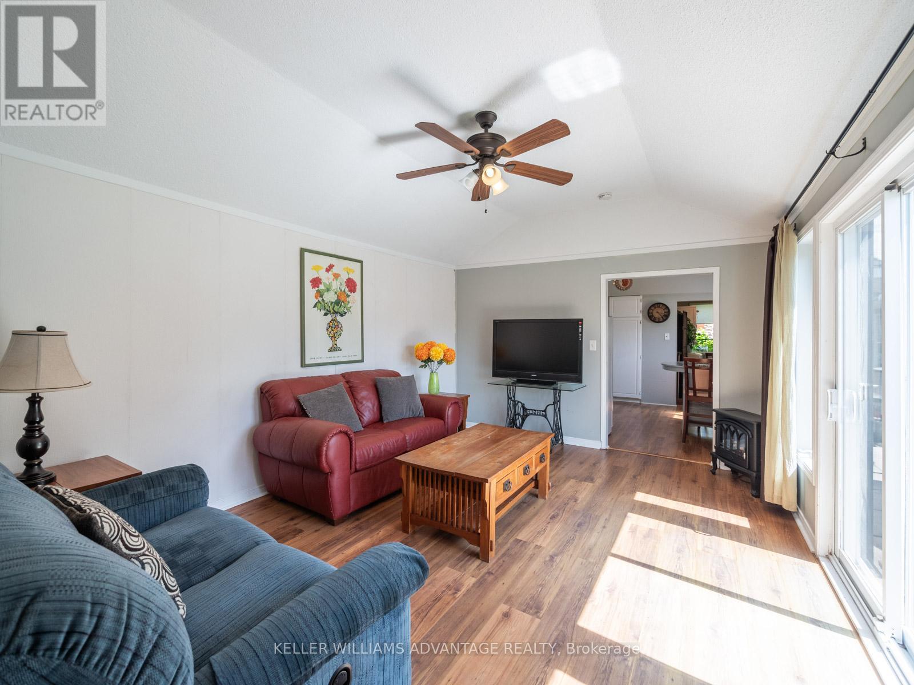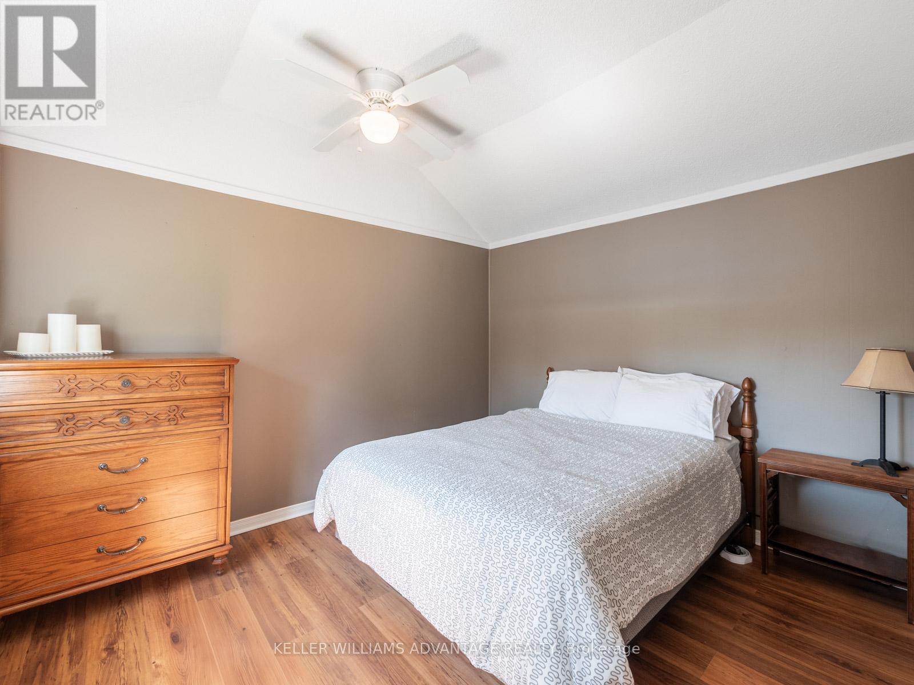33 Park Street Tay (Victoria Harbour), Ontario L0K 2A0
$829,000
*ATTENTION INVESTORS: Discover a unique property featuring two self-contained homes, perfect for Residential Rentals or Short-Term Stays. *HOMEBUYERS: Rent out the fully furnished Guesthouse to supplement or qualify for your mortgage, making homeownership more accessible. *MULTI-GENERATIONAL BUYERS: Enjoy the comfort of having extended family close by, with each family unit maintaining its privacy in separate homes all on the same property. The Guesthouse is turn-key ready and comes fully furnished. The Main House furnishings are negotiable. This phenomenal location offers a taste of cottage life and a four-season vacation home, without the burden of waterfront taxes. Only 100m from access to Georgian Bay and 1km from Queen's Cove Marina. The 1.5-story main house boasts 3 bedrooms, 2 full bathrooms and main floor laundry and 4 walk-outs. The two large bay windows fill the home with natural light. One of the upper bedrooms includes a walk-out balcony with unobstructed views of Georgian Bay, the perfect spot to enjoy your morning coffee. With two separate living rooms, the front living room has a beautiful wood burning fireplace and a bar area for entertaining. The back living room can easily be converted into a 4th bedroom. Access the garage from inside the home and features a drive-through entry. Enjoy the backyard oasis featuring an above ground pool surrounded by a beautiful deck and a manicured lot. The Guesthouse includes its own private driveway, in-suite laundry, full bathroom, full kitchen and separate metered (available). Don't miss out on this incredible investment and living opportunity! Conveniently located, 8 min to Hwy 400, 15 min to Midland, 20 min to Mount St. Louis Moonstone Ski Area, 35 min to both Barrie & Orillia and 1.5 hrs to Toronto Pearson Airport. **** EXTRAS **** Inclusions: Guesthouse: fully furnished, stacked washer & dryer, fridge, stove, microwave, electric fireplace, light fixtures, window coverings (id:48303)
Property Details
| MLS® Number | S8438720 |
| Property Type | Single Family |
| Community Name | Victoria Harbour |
| Parking Space Total | 6 |
| Pool Type | Above Ground Pool |
Building
| Bathroom Total | 2 |
| Bedrooms Above Ground | 3 |
| Bedrooms Total | 3 |
| Appliances | Dishwasher, Dryer, Garage Door Opener, Microwave, Range, Refrigerator, Stove, Washer, Window Coverings |
| Basement Development | Unfinished |
| Basement Type | Partial (unfinished) |
| Construction Style Attachment | Detached |
| Exterior Finish | Aluminum Siding |
| Fireplace Present | Yes |
| Flooring Type | Hardwood |
| Foundation Type | Concrete |
| Heating Fuel | Natural Gas |
| Heating Type | Forced Air |
| Stories Total | 2 |
| Type | House |
| Utility Water | Municipal Water |
Parking
| Attached Garage |
Land
| Acreage | No |
| Sewer | Sanitary Sewer |
| Size Depth | 165 Ft |
| Size Frontage | 66 Ft |
| Size Irregular | 66 X 165 Ft |
| Size Total Text | 66 X 165 Ft |
Rooms
| Level | Type | Length | Width | Dimensions |
|---|---|---|---|---|
| Second Level | Bedroom 2 | 4.6 m | 3.35 m | 4.6 m x 3.35 m |
| Second Level | Bedroom 3 | 3.99 m | 2.95 m | 3.99 m x 2.95 m |
| Second Level | Sitting Room | 3.96 m | 3.35 m | 3.96 m x 3.35 m |
| Main Level | Foyer | 2.28 m | 1.82 m | 2.28 m x 1.82 m |
| Main Level | Living Room | 6.61 m | 4.84 m | 6.61 m x 4.84 m |
| Main Level | Kitchen | 4.26 m | 3.68 m | 4.26 m x 3.68 m |
| Main Level | Family Room | 5.36 m | 3.5 m | 5.36 m x 3.5 m |
| Main Level | Bathroom | 2.46 m | 1.85 m | 2.46 m x 1.85 m |
| Main Level | Primary Bedroom | 4.84 m | 4.11 m | 4.84 m x 4.11 m |
| Main Level | Bathroom | 3.01 m | 2.16 m | 3.01 m x 2.16 m |
https://www.realtor.ca/real-estate/27038513/33-park-street-tay-victoria-harbour-victoria-harbour
Interested?
Contact us for more information

1238 Queen St East Unit B
Toronto, Ontario M4L 1C3
(416) 465-4545
(416) 465-4533

1238 Queen St East Unit B
Toronto, Ontario M4L 1C3
(416) 465-4545
(416) 465-4533


