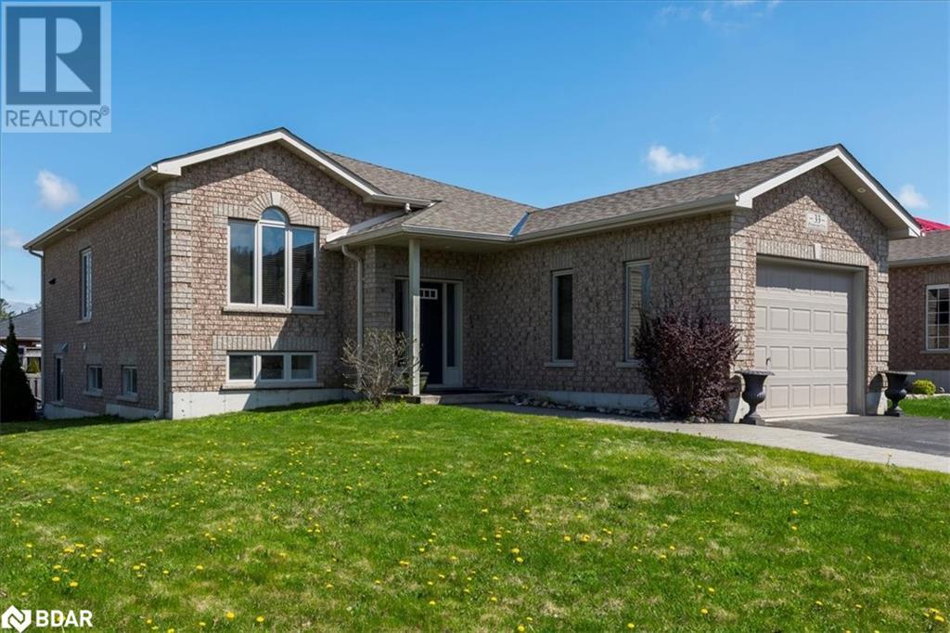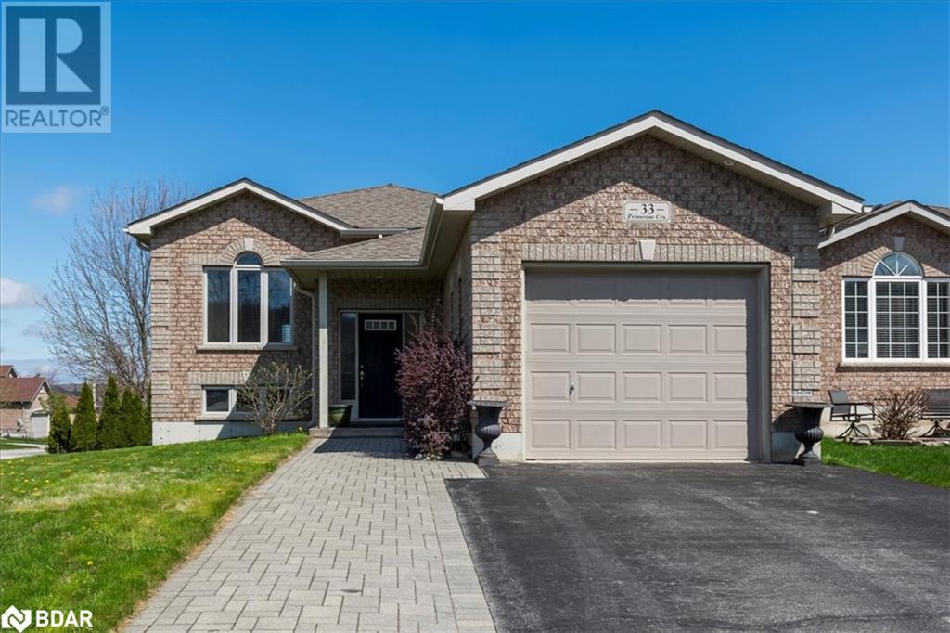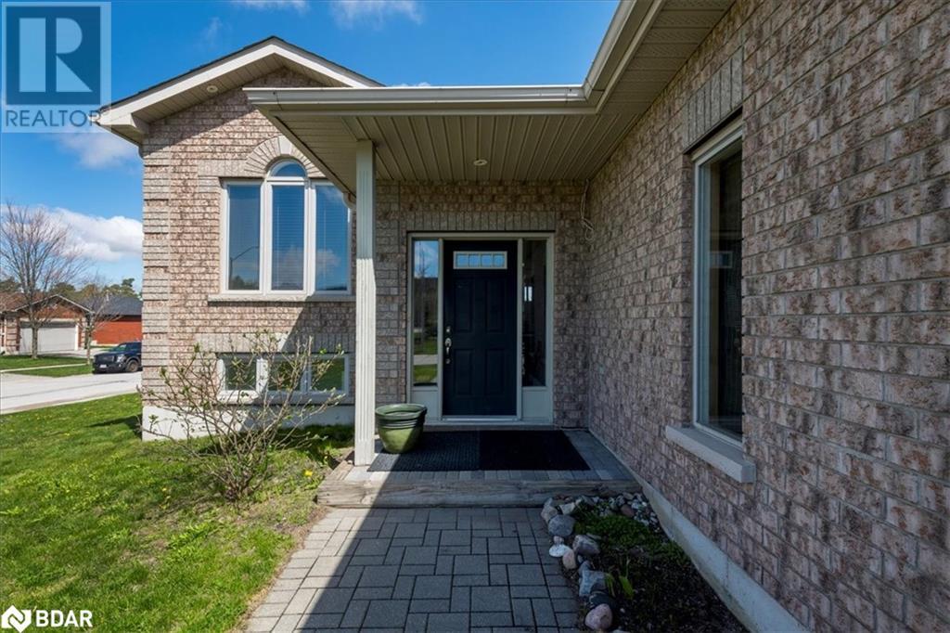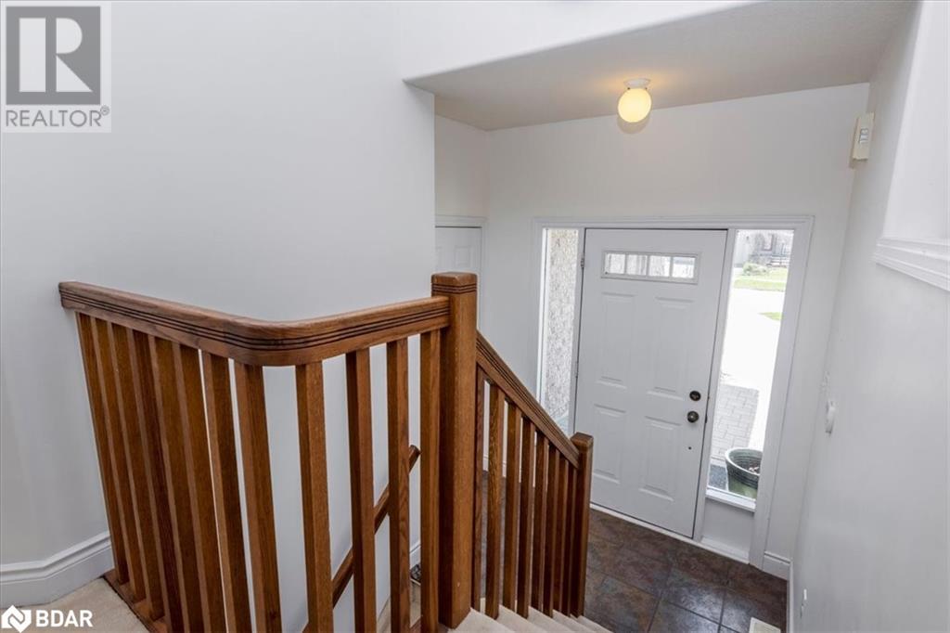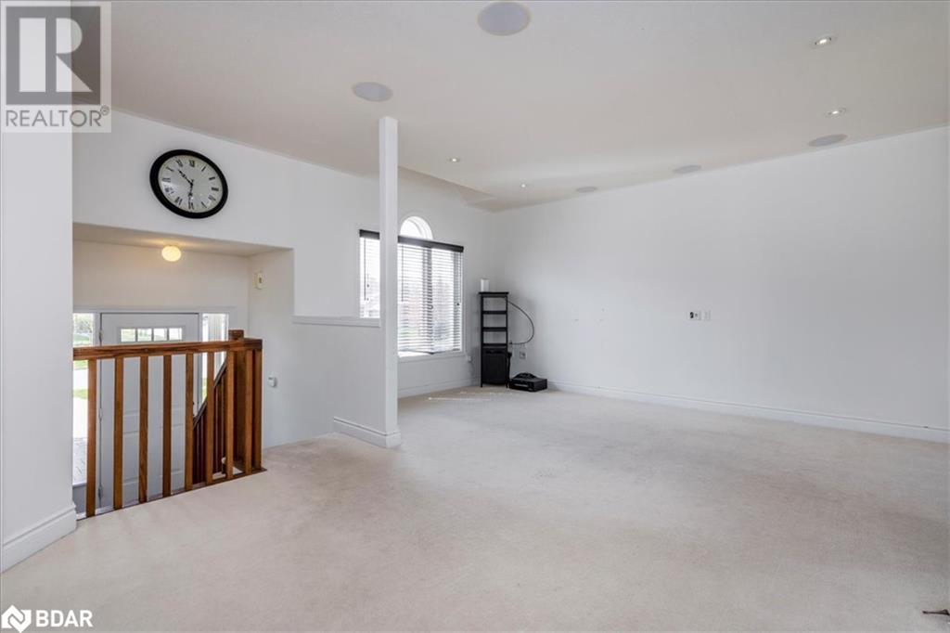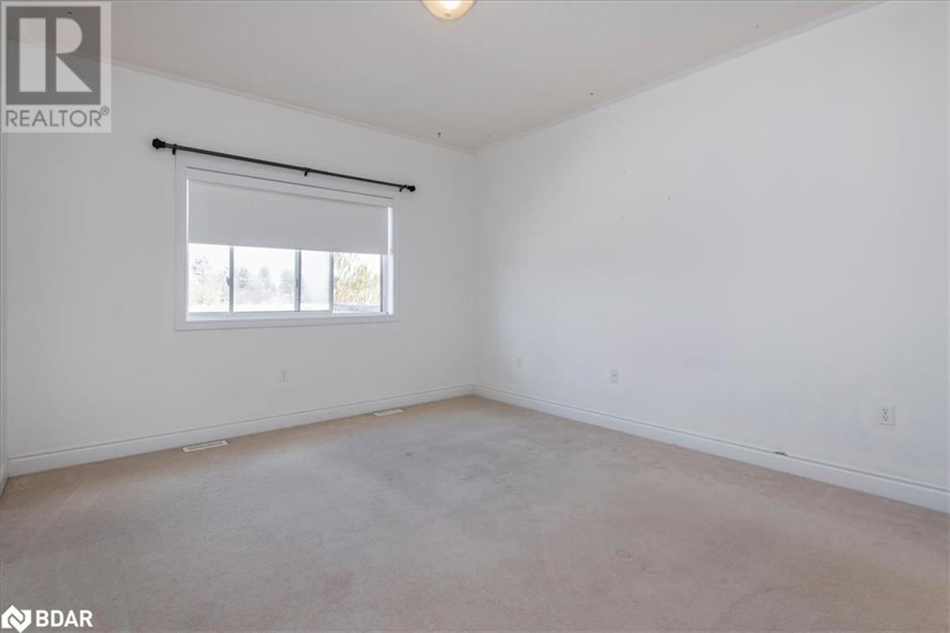33 Primrose Crescent Barrie, Ontario L4N 3Y9
$980,000
Welcome to this beautifully maintained Gregor-built home, proudly offered for sale by the original owners—the very first time this exceptional property has ever been listed! Located on a quiet, family-friendly street in the heart of Ardagh Bluffs, one of Barrie’s most desirable neighbourhoods, this home offers the perfect blend of comfort, functionality, and investment potential. Step inside and you’ll find a warm and inviting layout, featuring an eat-in kitchen with plenty of natural light, ample cabinetry, and room for family meals or morning coffee. Walk out from the kitchen to a large, private deck, perfect for entertaining, relaxing, or enjoying a peaceful view of the backyard. The upper level of the home offers spacious principal rooms, a bright living area, and generously sized bedrooms—ideal for families or couples starting out. Downstairs, a separate walkout basement apartment with its own private driveway provides endless possibilities. Whether you're looking for additional rental income, a multigenerational living setup, or a dedicated space for guests, this lower-level suite checks all the boxes. Situated in the Ardagh Bluffs community, you’ll enjoy quick access to scenic walking trails, parks, public transit, shopping, and some of Barrie’s top-rated schools—making this a prime location for families and commuters alike. This is a rare opportunity to own a home in a neighbourhood where properties are tightly held and rarely become available. It’s ideal for first-time home buyers, growing families, or savvy investors looking for a move-in-ready property with excellent income potential. Don’t miss your chance—book your private showing today and make this one-of-a-kind home yours! (id:48303)
Property Details
| MLS® Number | 40726597 |
| Property Type | Single Family |
| AmenitiesNearBy | Park, Schools |
| EquipmentType | Water Heater |
| Features | In-law Suite |
| ParkingSpaceTotal | 5 |
| RentalEquipmentType | Water Heater |
Building
| BathroomTotal | 3 |
| BedroomsAboveGround | 2 |
| BedroomsBelowGround | 3 |
| BedroomsTotal | 5 |
| Appliances | Dishwasher, Refrigerator |
| ArchitecturalStyle | Raised Bungalow |
| BasementDevelopment | Finished |
| BasementType | Full (finished) |
| ConstructedDate | 2005 |
| ConstructionStyleAttachment | Detached |
| CoolingType | Central Air Conditioning |
| ExteriorFinish | Brick |
| HeatingType | Forced Air |
| StoriesTotal | 1 |
| SizeInterior | 1259 Sqft |
| Type | House |
| UtilityWater | Municipal Water |
Parking
| Attached Garage |
Land
| Acreage | No |
| LandAmenities | Park, Schools |
| Sewer | Municipal Sewage System |
| SizeDepth | 111 Ft |
| SizeFrontage | 45 Ft |
| SizeTotalText | Under 1/2 Acre |
| ZoningDescription | R3 |
Rooms
| Level | Type | Length | Width | Dimensions |
|---|---|---|---|---|
| Lower Level | 5pc Bathroom | Measurements not available | ||
| Lower Level | Bedroom | 12'2'' x 10'8'' | ||
| Lower Level | Bedroom | 9'8'' x 11'2'' | ||
| Lower Level | Bedroom | 10'1'' x 10'8'' | ||
| Main Level | 4pc Bathroom | Measurements not available | ||
| Main Level | Full Bathroom | Measurements not available | ||
| Main Level | Bedroom | 10'0'' x 11'9'' | ||
| Main Level | Primary Bedroom | 12'3'' x 13'9'' | ||
| Main Level | Kitchen | 10'9'' x 16'7'' | ||
| Main Level | Living Room/dining Room | 10'5'' x 9'6'' | ||
| Main Level | Living Room | 20'2'' x 15'8'' |
https://www.realtor.ca/real-estate/28285594/33-primrose-crescent-barrie
Interested?
Contact us for more information
516 Bryne Drive, Unit I
Barrie, Ontario L4N 9P6
516 Bryne Drive, Unit I
Barrie, Ontario L4N 9P6

