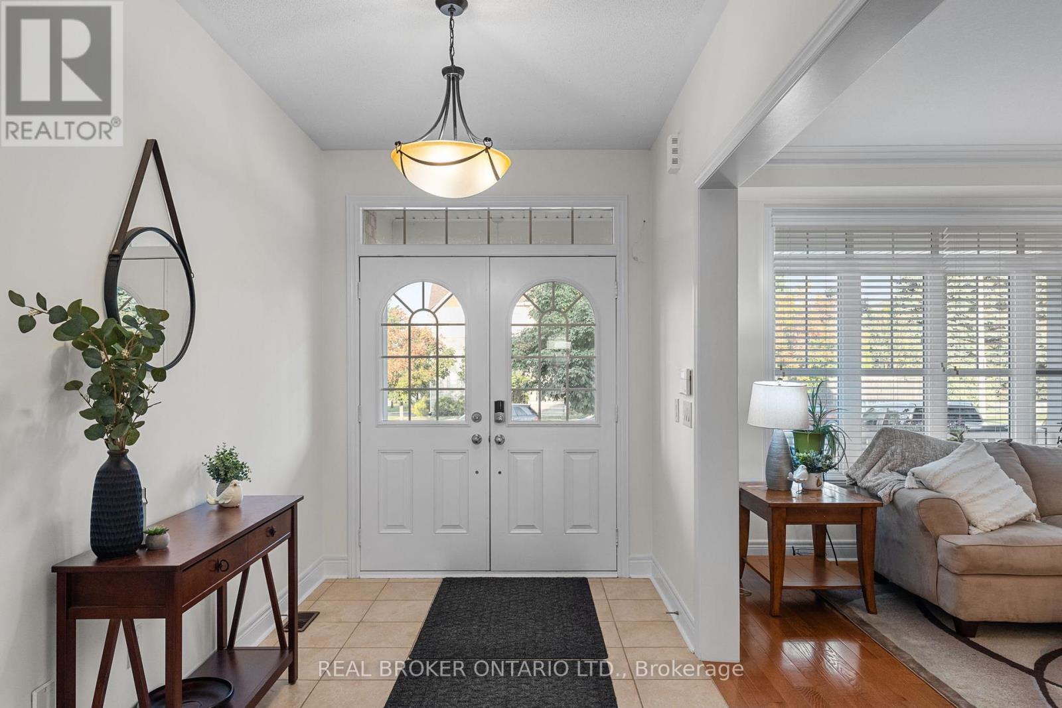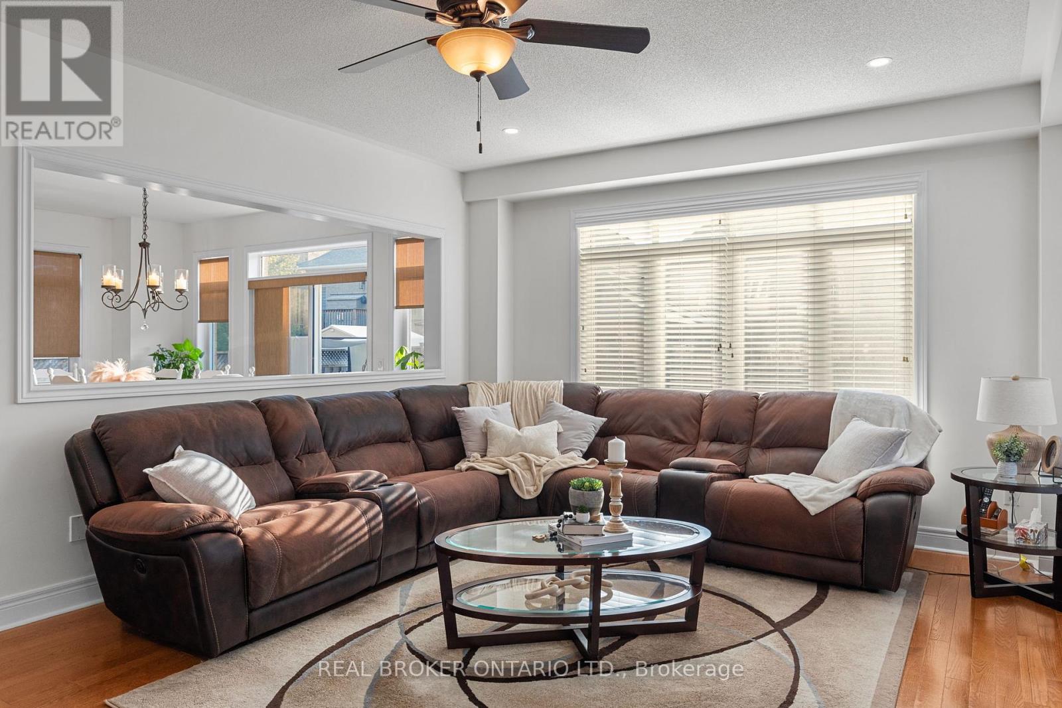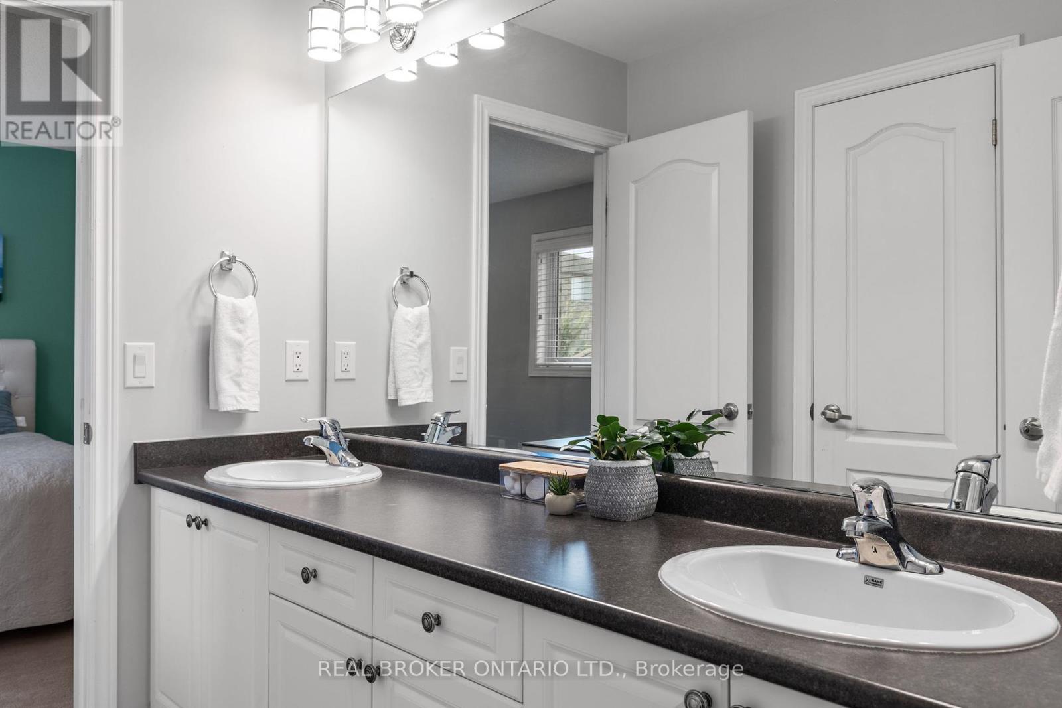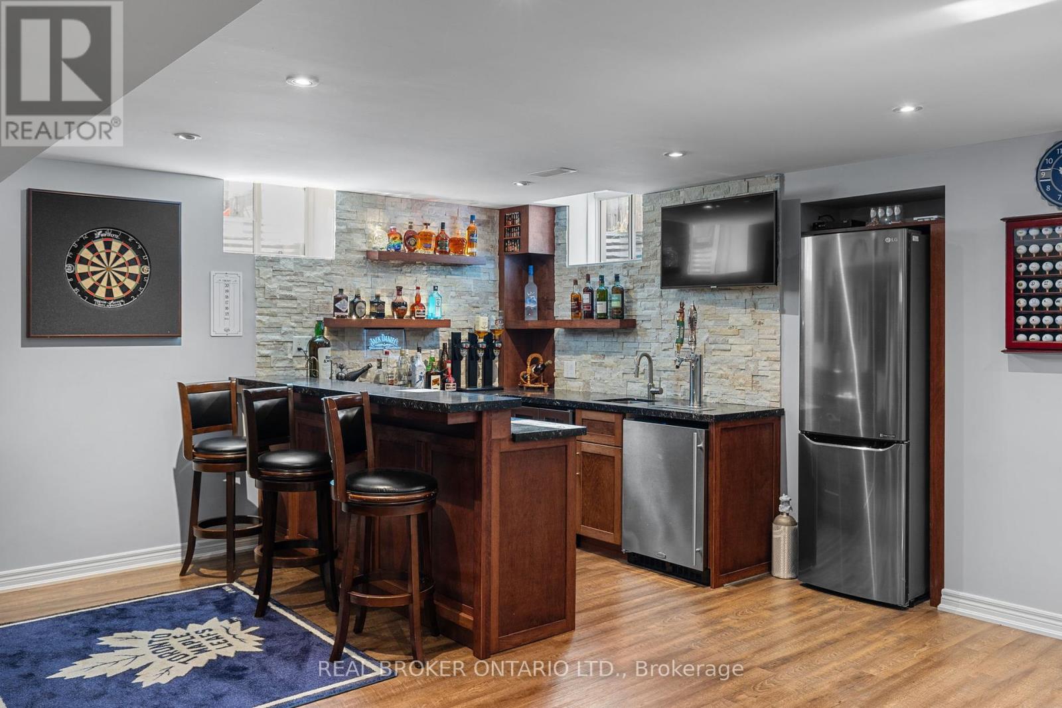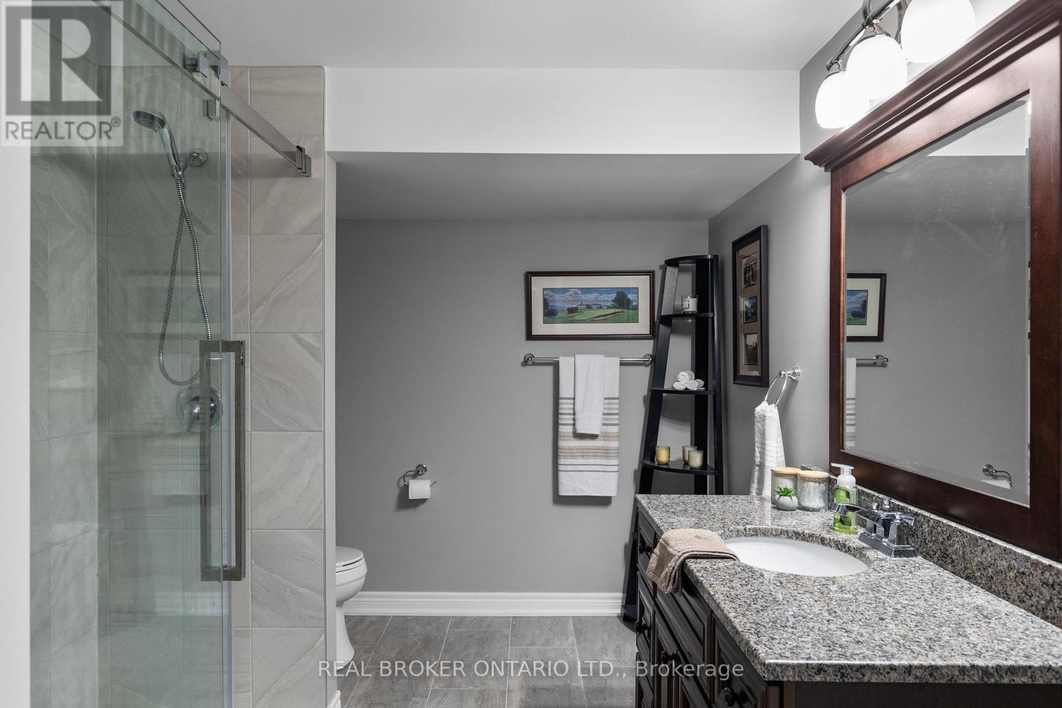4 Bedroom
5 Bathroom
Fireplace
Central Air Conditioning, Air Exchanger
Forced Air
Landscaped
$1,364,900
Explore this expansive Senator-built home in the sought-after Innishore community, featuring over 4,200 square feet of finished living space. The main floor boasts a bright, open layout with a spacious living and dining area, a large family room, and kitchen with butlers pantry, granite countertops, stainless steel appliances, built-in wall oven/microwave, gas range and a breakfast nook. Youll also find a 2-piece powder room, main floor laundry room, plus a double attached garage and a large driveway with ample parking.Upstairs, you'll find four large bedrooms, including a 20-foot primary suite with a huge walk-in closet and a luxurious 5-piece ensuite, featuring his-and-hers sinks, a soaker tub, a frameless glass walk-in shower, and a separate water closet. One secondary bedroom has its own ensuite, while two others share a stylish Jack-and-Jill 5-piece bathroom. An additional office or flex space offers versatility. The custom finished basement is perfect for entertaining, with a bar area that includes stone countertops, a wine fridge, and beer taps. It also features a beautiful full bathroom and abundant storage space. Outside, enjoy a fully fenced yard with a gazebo, fire-pit, hot tub, and shed. Have peace of mind with a new roof (2023) and brand new AC unit (2024). Located within walking distance to Valleyview Park, Wilkins Trail and beach, and close to top schools and amenities, this family home offers everything you need! (id:48303)
Property Details
|
MLS® Number
|
S9345904 |
|
Property Type
|
Single Family |
|
Community Name
|
Bayshore |
|
Amenities Near By
|
Beach, Public Transit, Schools |
|
Equipment Type
|
None |
|
Features
|
Paved Yard, Sump Pump |
|
Parking Space Total
|
8 |
|
Rental Equipment Type
|
None |
|
Structure
|
Deck, Patio(s), Porch, Shed |
Building
|
Bathroom Total
|
5 |
|
Bedrooms Above Ground
|
4 |
|
Bedrooms Total
|
4 |
|
Amenities
|
Fireplace(s) |
|
Appliances
|
Hot Tub, Garage Door Opener Remote(s), Oven - Built-in, Water Heater, Water Softener, Dishwasher, Dryer, Microwave, Oven, Range, Refrigerator, Washer, Window Coverings, Wine Fridge |
|
Basement Development
|
Finished |
|
Basement Type
|
Full (finished) |
|
Construction Style Attachment
|
Detached |
|
Cooling Type
|
Central Air Conditioning, Air Exchanger |
|
Exterior Finish
|
Brick |
|
Fireplace Present
|
Yes |
|
Foundation Type
|
Poured Concrete |
|
Half Bath Total
|
1 |
|
Heating Fuel
|
Natural Gas |
|
Heating Type
|
Forced Air |
|
Stories Total
|
2 |
|
Type
|
House |
|
Utility Water
|
Municipal Water |
Parking
Land
|
Acreage
|
No |
|
Fence Type
|
Fenced Yard |
|
Land Amenities
|
Beach, Public Transit, Schools |
|
Landscape Features
|
Landscaped |
|
Sewer
|
Sanitary Sewer |
|
Size Depth
|
117 Ft |
|
Size Frontage
|
49 Ft ,10 In |
|
Size Irregular
|
49.87 X 117 Ft |
|
Size Total Text
|
49.87 X 117 Ft |
|
Zoning Description
|
R2 |
Rooms
| Level |
Type |
Length |
Width |
Dimensions |
|
Second Level |
Office |
2.77 m |
3.43 m |
2.77 m x 3.43 m |
|
Basement |
Recreational, Games Room |
9.96 m |
9.4 m |
9.96 m x 9.4 m |
|
Basement |
Bathroom |
3.63 m |
2.24 m |
3.63 m x 2.24 m |
|
Basement |
Utility Room |
6.22 m |
5.49 m |
6.22 m x 5.49 m |
|
Main Level |
Laundry Room |
2.9 m |
3.43 m |
2.9 m x 3.43 m |
|
Main Level |
Foyer |
2.21 m |
5.18 m |
2.21 m x 5.18 m |
|
Main Level |
Living Room |
8.36 m |
3.91 m |
8.36 m x 3.91 m |
|
Main Level |
Pantry |
1.55 m |
1.17 m |
1.55 m x 1.17 m |
|
Main Level |
Kitchen |
4.01 m |
3.33 m |
4.01 m x 3.33 m |
|
Main Level |
Eating Area |
4.29 m |
3.2 m |
4.29 m x 3.2 m |
|
Main Level |
Family Room |
4.83 m |
6.15 m |
4.83 m x 6.15 m |
Utilities
|
Cable
|
Available |
|
Sewer
|
Installed |
https://www.realtor.ca/real-estate/27405333/33-royal-park-boulevard-barrie-bayshore-bayshore




