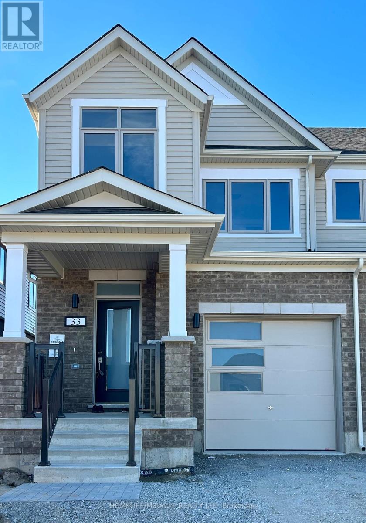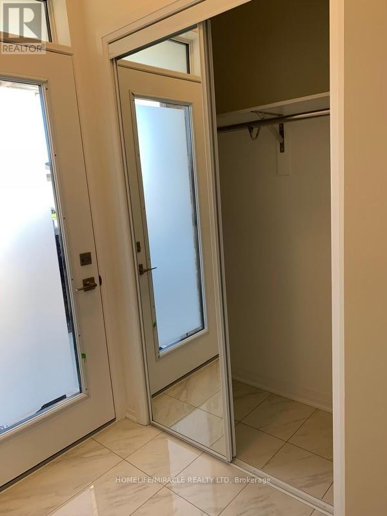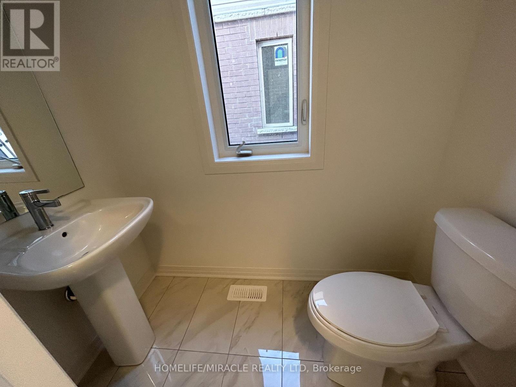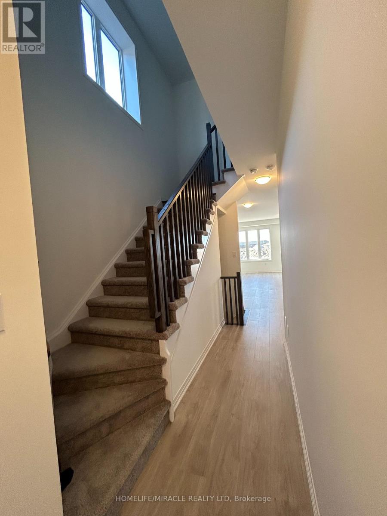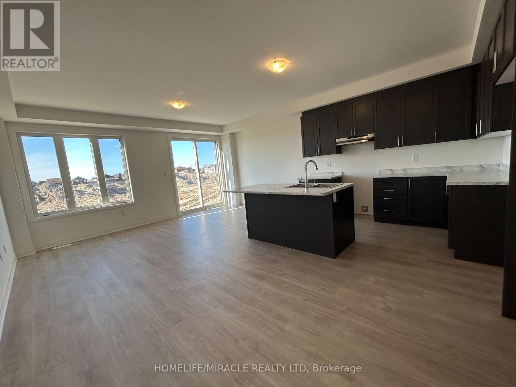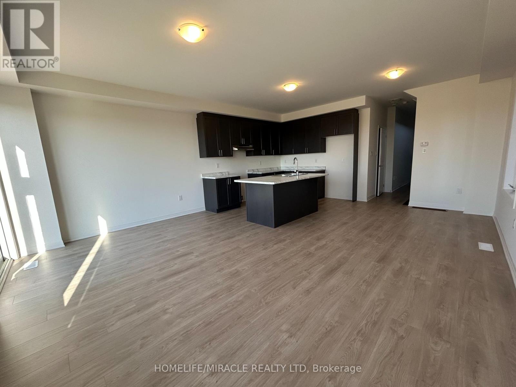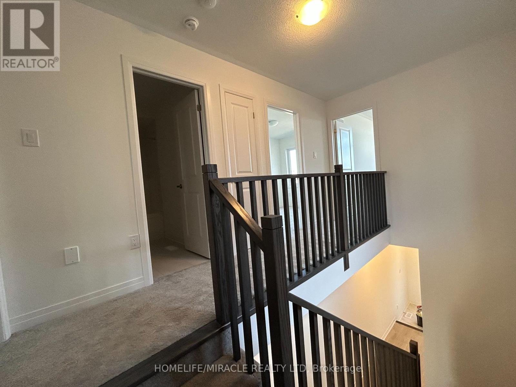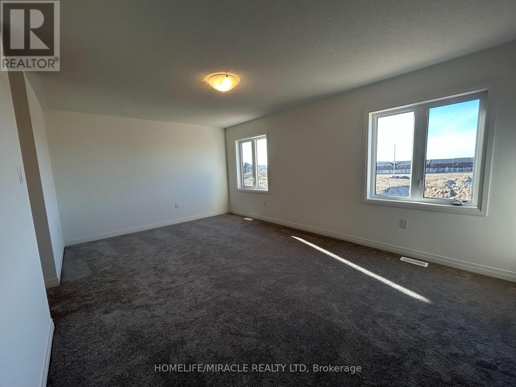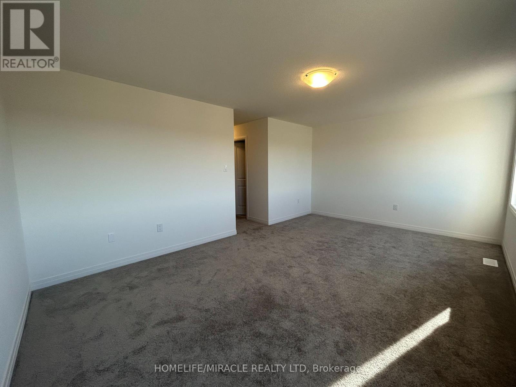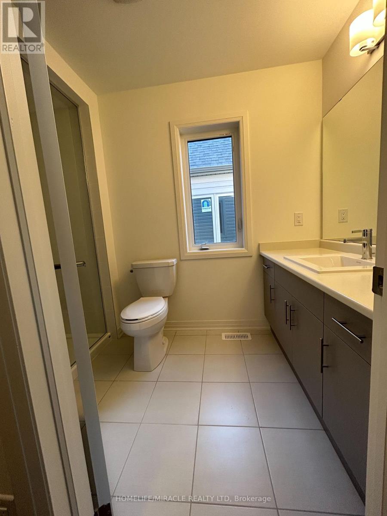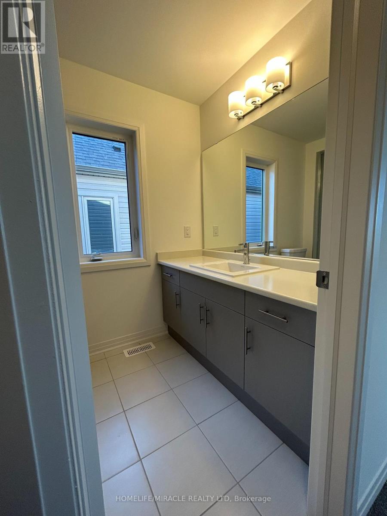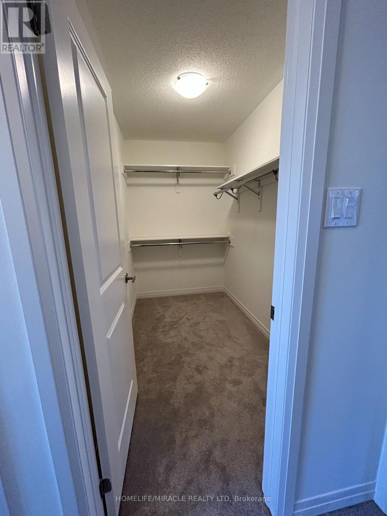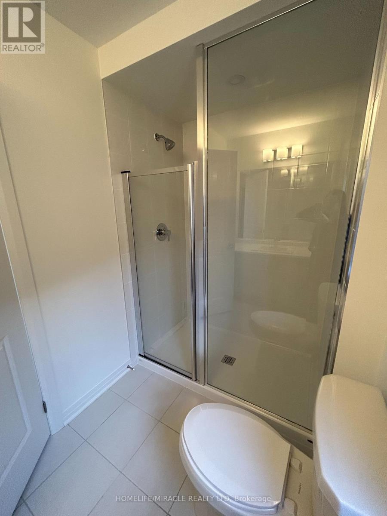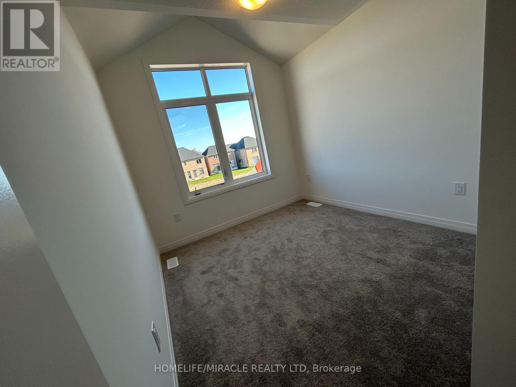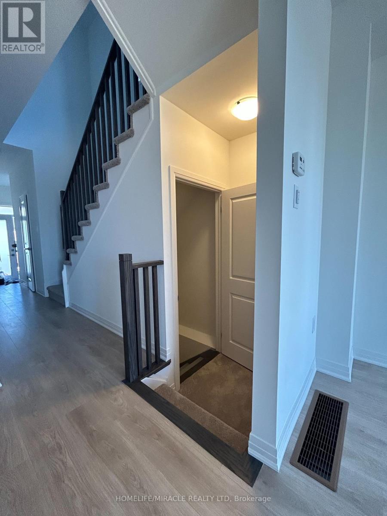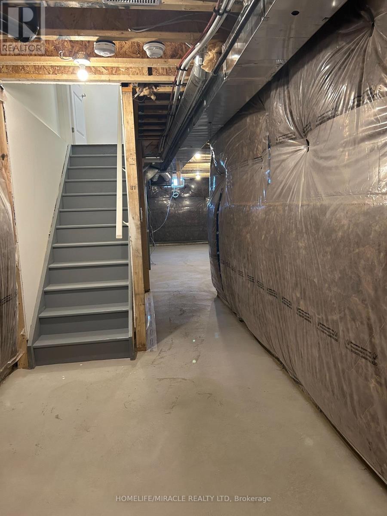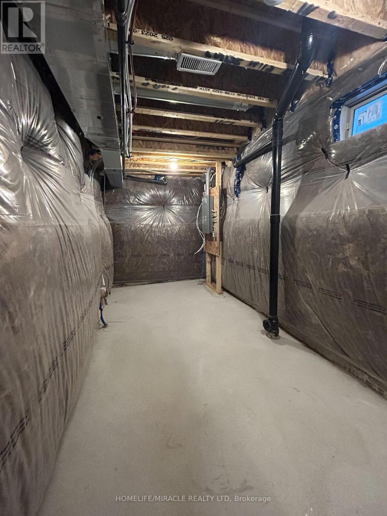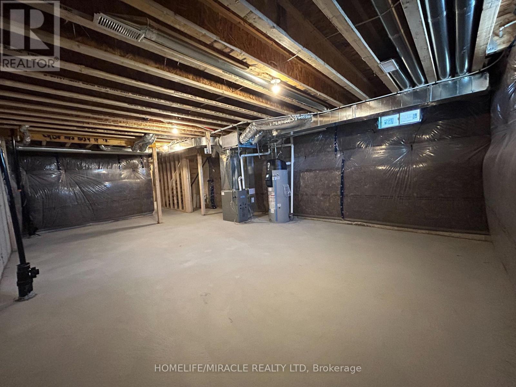33 Sagewood Avenue Barrie, Ontario L9J 0K3
3 Bedroom
3 Bathroom
1500 - 2000 sqft
Central Air Conditioning
Forced Air
$2,750 Monthly
Welcome to 1650 Sq/Ft 3-bedroom End unit Townhome with 3 washrooms, located in the South Barrie in a great community. The primary bedroom has 2 large walk-in-closets and large en-suite bathroom. Great Island in the kitchen for breakfast and laundry on the main. LOT OF Natural lights. Close to all amenities, Highway 400, Go Station, Schools, and all the Stores. No Sidewalk on the drive way, you will enjoy two parking on driveway, one parking in Garage. (id:48303)
Property Details
| MLS® Number | S12216981 |
| Property Type | Single Family |
| Community Name | Rural Barrie Southeast |
| ParkingSpaceTotal | 3 |
Building
| BathroomTotal | 3 |
| BedroomsAboveGround | 3 |
| BedroomsTotal | 3 |
| Age | 0 To 5 Years |
| Appliances | Range, Water Heater, Dishwasher, Dryer, Hood Fan, Stove, Washer, Window Coverings, Refrigerator |
| BasementDevelopment | Unfinished |
| BasementFeatures | Apartment In Basement |
| BasementType | N/a (unfinished) |
| ConstructionStyleAttachment | Attached |
| CoolingType | Central Air Conditioning |
| ExteriorFinish | Brick |
| FireProtection | Smoke Detectors |
| FoundationType | Concrete |
| HalfBathTotal | 1 |
| HeatingFuel | Natural Gas |
| HeatingType | Forced Air |
| StoriesTotal | 2 |
| SizeInterior | 1500 - 2000 Sqft |
| Type | Row / Townhouse |
| UtilityWater | Municipal Water |
Parking
| Garage |
Land
| Acreage | No |
| Sewer | Sanitary Sewer |
| SizeDepth | 91 Ft ,10 In |
| SizeFrontage | 23 Ft ,7 In |
| SizeIrregular | 23.6 X 91.9 Ft |
| SizeTotalText | 23.6 X 91.9 Ft |
Rooms
| Level | Type | Length | Width | Dimensions |
|---|---|---|---|---|
| Second Level | Primary Bedroom | 5.54 m | 3.66 m | 5.54 m x 3.66 m |
| Second Level | Bedroom 2 | 2.47 m | 3.66 m | 2.47 m x 3.66 m |
| Second Level | Bedroom 3 | 2.77 m | 3.35 m | 2.77 m x 3.35 m |
| Main Level | Great Room | 5.45 m | 3.35 m | 5.45 m x 3.35 m |
| Main Level | Dining Room | 2.68 m | 3.35 m | 2.68 m x 3.35 m |
| Main Level | Kitchen | 2.77 m | 3.35 m | 2.77 m x 3.35 m |
Utilities
| Electricity | Installed |
https://www.realtor.ca/real-estate/28461042/33-sagewood-avenue-barrie-rural-barrie-southeast
Interested?
Contact us for more information
Homelife/miracle Realty Ltd
11a-5010 Steeles Ave. West
Toronto, Ontario M9V 5C6
11a-5010 Steeles Ave. West
Toronto, Ontario M9V 5C6

