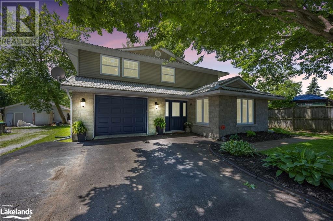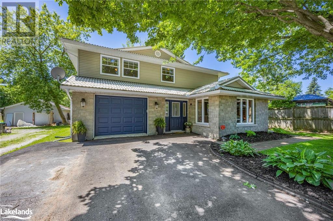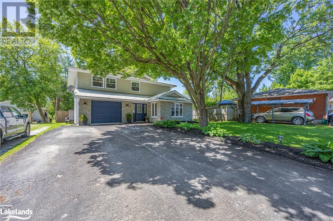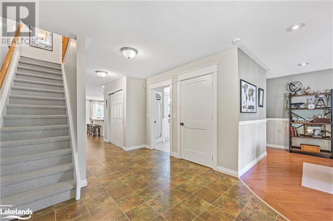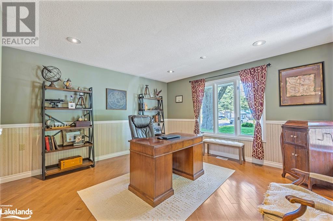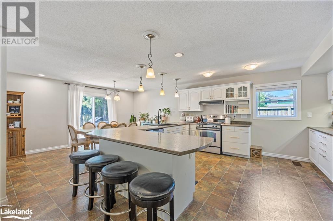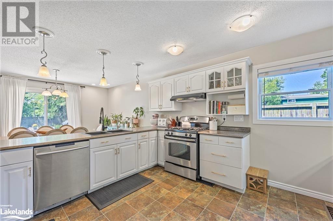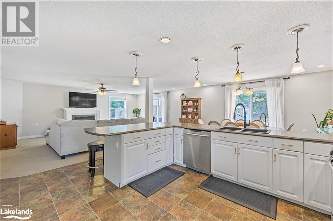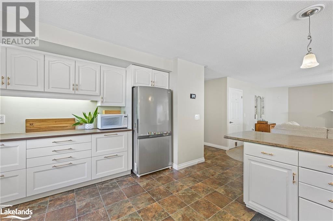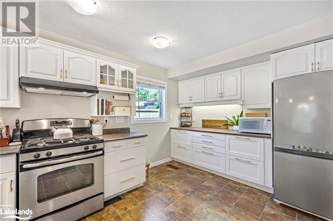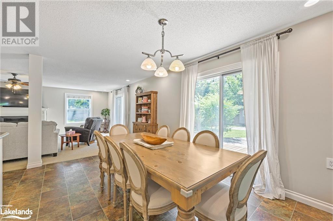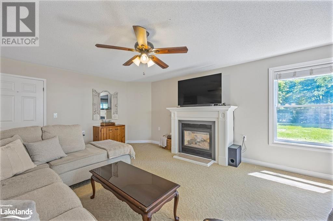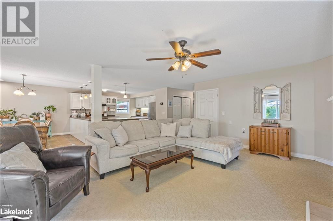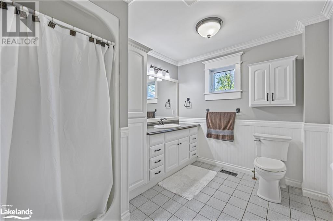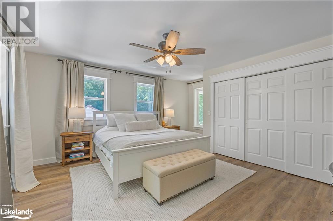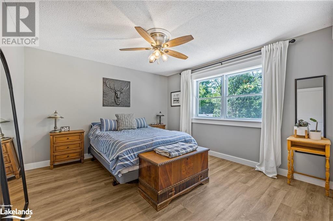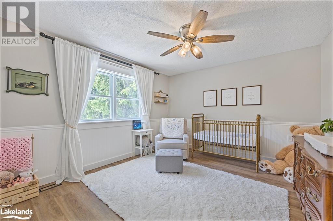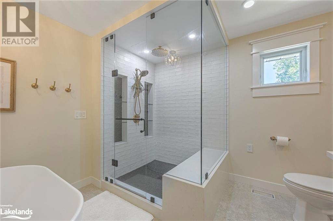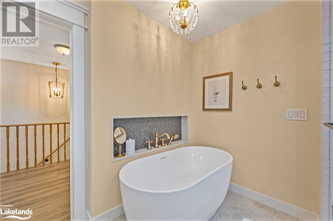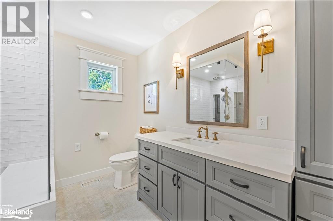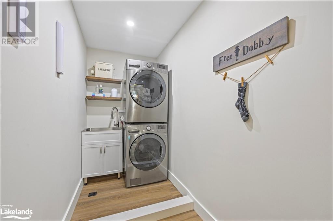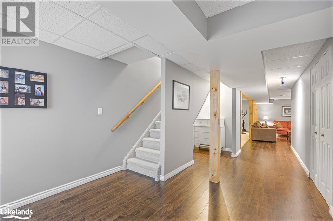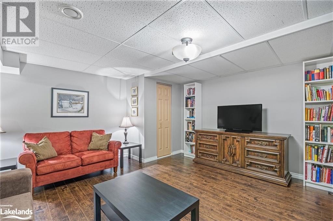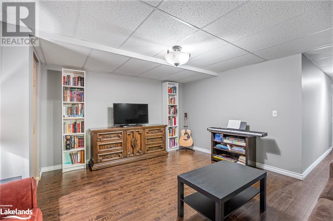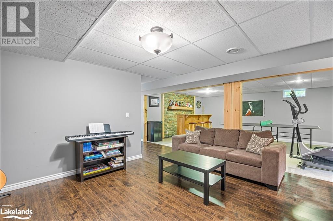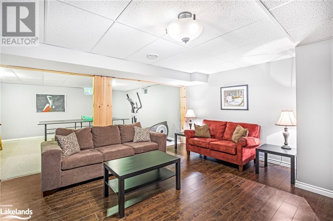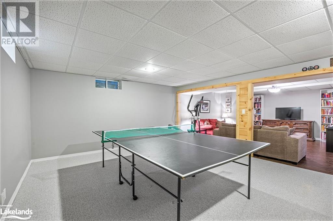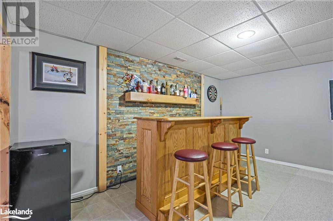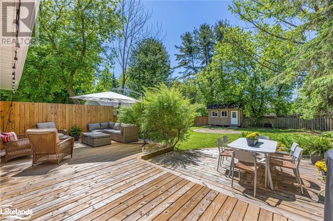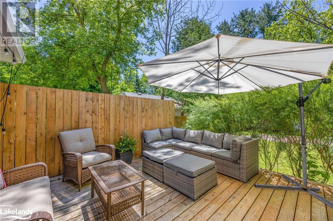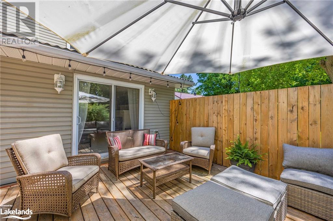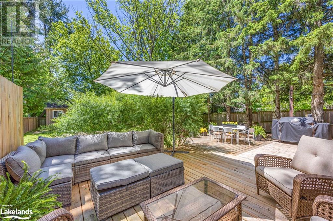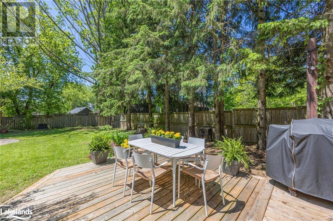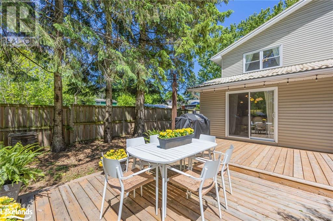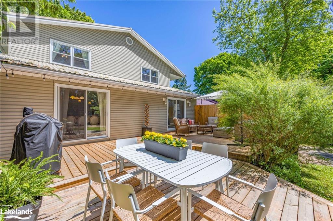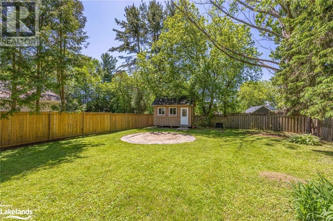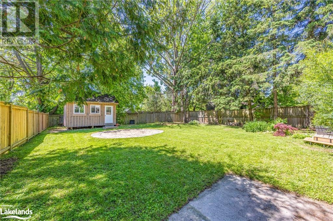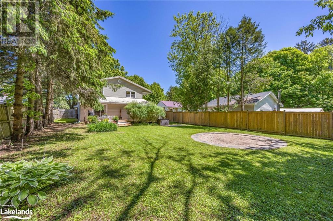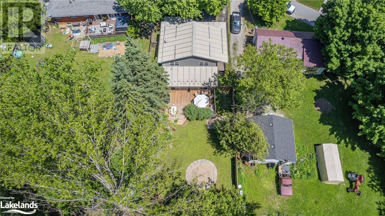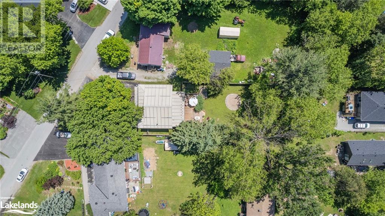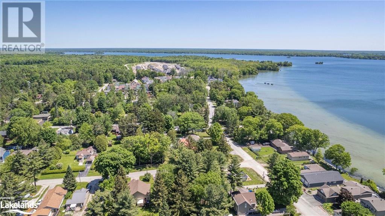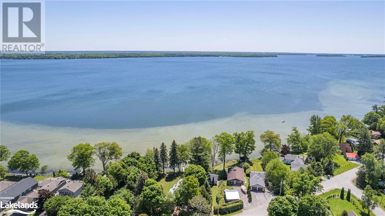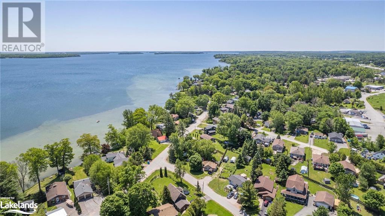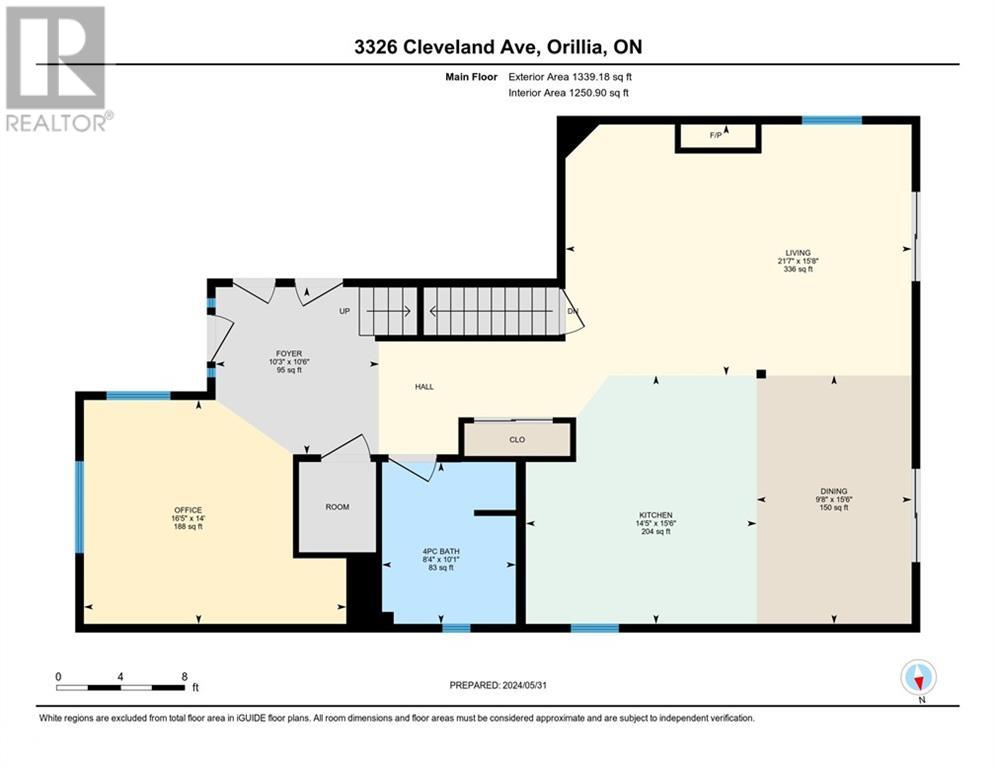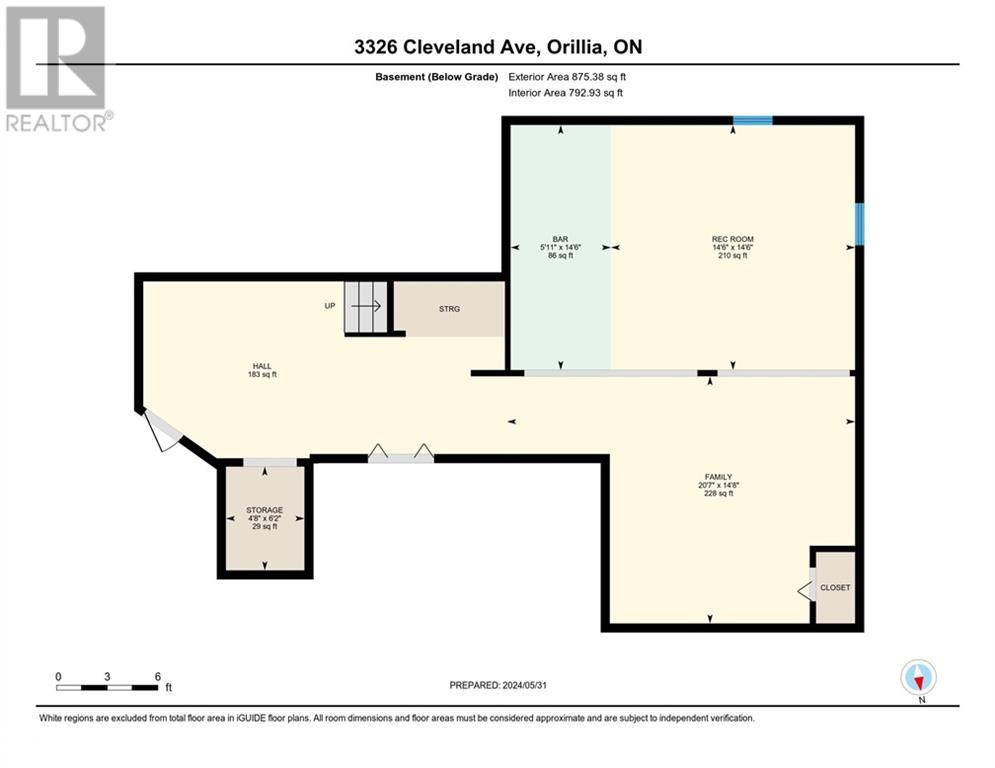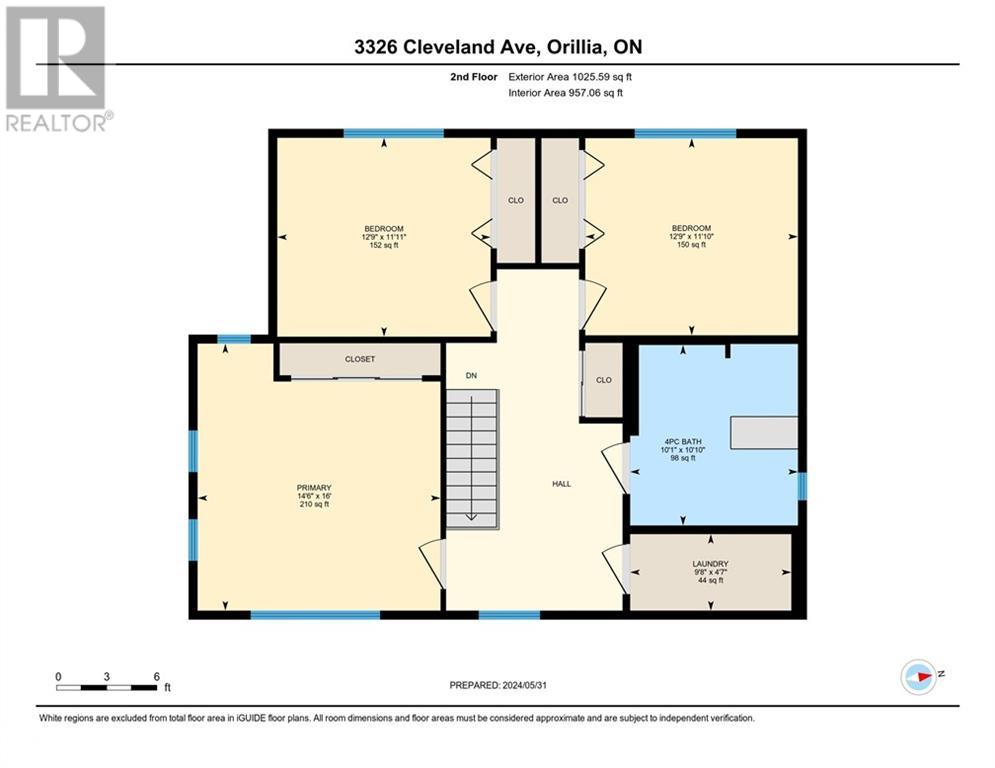3326 Cleveland Avenue Cumberland Beach, Ontario L3V 0V9
$819,900
Welcome to 3326 Cleveland Ave! Located in the West Shore area of Severn, this gorgeous two-story family home offers 3 spacious bedrooms, 2 full bathrooms, and a fully finished basement. With numerous upgrades and approximately $130k spent over the last few years, this home is as turnkey as they come! Featuring a functional layout with an open-concept kitchen and living area, this home boasts over 3000 sqft of living space, all situated on a 177 ft deep lot. Located just 10 minutes from Orillia and 30 minutes from Barrie, this home is perfect for any commuter looking to escape the hustle and bustle of the city. Just a short stroll to the shores of Lake Couchiching, this full-time home offers seasonal perks as well as wonderful year-round living. Additional extras include a steel roof, gas stove, luxury vinyl plank flooring, upper-level laundry, a spa-like upstairs bathroom with a soaker tub, oversized hallways for wheelchair accessibility and plenty of storage space. This home does not disappoint! (id:48303)
Property Details
| MLS® Number | 40599508 |
| Property Type | Single Family |
| Amenities Near By | Hospital, Park, Place Of Worship, Schools |
| Communication Type | High Speed Internet |
| Community Features | Quiet Area |
| Equipment Type | Water Heater |
| Features | Paved Driveway, Sump Pump |
| Parking Space Total | 5 |
| Rental Equipment Type | Water Heater |
| Structure | Shed |
Building
| Bathroom Total | 2 |
| Bedrooms Above Ground | 3 |
| Bedrooms Total | 3 |
| Appliances | Central Vacuum, Dishwasher, Dryer, Washer, Gas Stove(s), Hood Fan, Window Coverings |
| Architectural Style | 2 Level |
| Basement Development | Finished |
| Basement Type | Full (finished) |
| Constructed Date | 1989 |
| Construction Style Attachment | Detached |
| Cooling Type | Central Air Conditioning |
| Exterior Finish | Stone, Vinyl Siding |
| Heating Fuel | Natural Gas |
| Heating Type | Forced Air |
| Stories Total | 2 |
| Size Interior | 3239 Sqft |
| Type | House |
| Utility Water | Municipal Water |
Parking
| Attached Garage |
Land
| Access Type | Road Access, Highway Access, Highway Nearby |
| Acreage | No |
| Fence Type | Fence |
| Land Amenities | Hospital, Park, Place Of Worship, Schools |
| Sewer | Municipal Sewage System |
| Size Depth | 177 Ft |
| Size Frontage | 59 Ft |
| Size Irregular | 0.204 |
| Size Total | 0.204 Ac|under 1/2 Acre |
| Size Total Text | 0.204 Ac|under 1/2 Acre |
| Zoning Description | Sr2 |
Rooms
| Level | Type | Length | Width | Dimensions |
|---|---|---|---|---|
| Second Level | Primary Bedroom | 14'6'' x 16'0'' | ||
| Second Level | Laundry Room | 9'8'' x 4'7'' | ||
| Second Level | Bedroom | 12'9'' x 11'10'' | ||
| Second Level | Bedroom | 12'9'' x 11'11'' | ||
| Second Level | 4pc Bathroom | Measurements not available | ||
| Basement | Storage | 6'2'' x 4'8'' | ||
| Basement | Other | 14'6'' x 5'11'' | ||
| Basement | Recreation Room | 14'6'' x 14'6'' | ||
| Basement | Family Room | 14'8'' x 20'7'' | ||
| Main Level | 4pc Bathroom | Measurements not available | ||
| Main Level | Office | 14'0'' x 16'5'' | ||
| Main Level | Living Room | 15'8'' x 21'7'' | ||
| Main Level | Foyer | 10'6'' x 10'3'' | ||
| Main Level | Dining Room | 15'6'' x 9'8'' | ||
| Main Level | Kitchen | 15'6'' x 14'5'' |
Utilities
| Cable | Available |
| Electricity | Available |
| Natural Gas | Available |
| Telephone | Available |
https://www.realtor.ca/real-estate/26988664/3326-cleveland-avenue-cumberland-beach
Interested?
Contact us for more information
1b Market Lane Unit 2
Wasaga Beach, Ontario L9Z 0B6
(705) 429-2121
(705) 429-0406
c21m.ca/
1b Market Lane Unit 2
Wasaga Beach, Ontario L9Z 0B6
(705) 429-2121
(705) 429-0406
c21m.ca/

