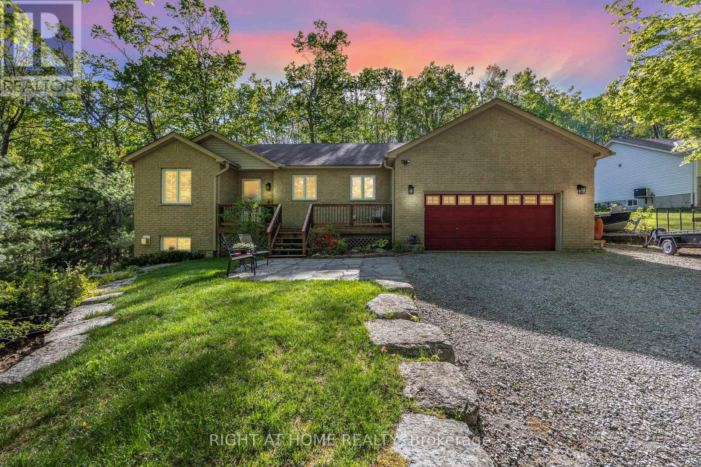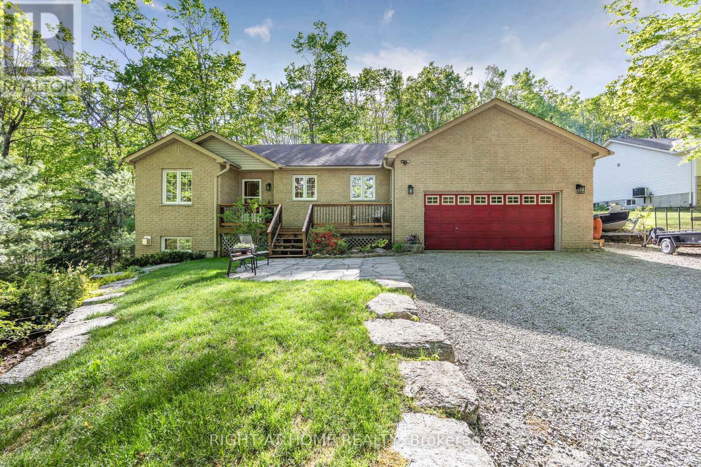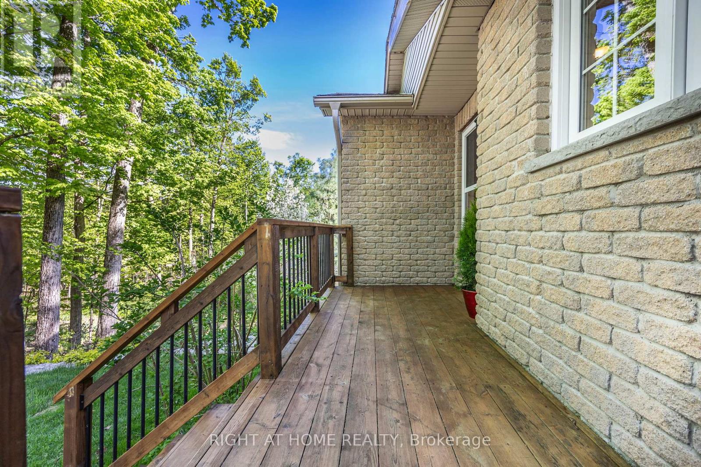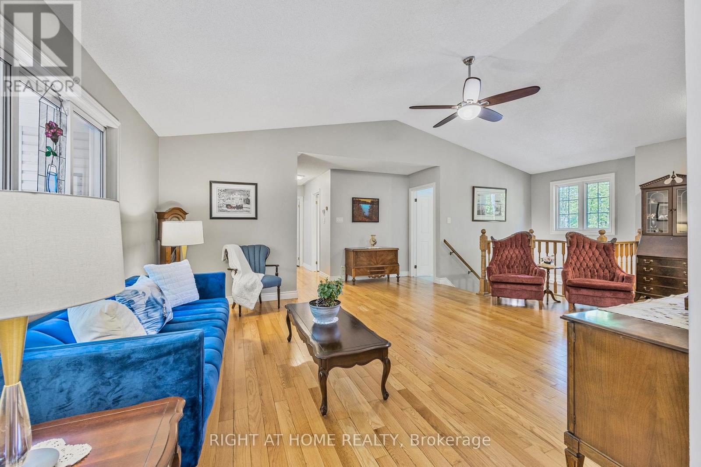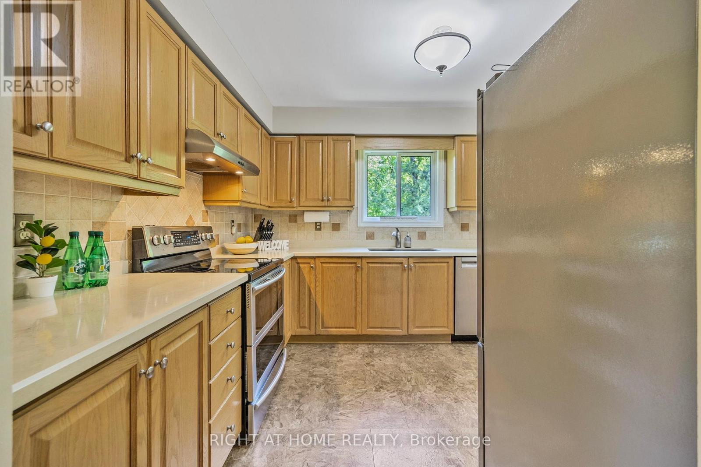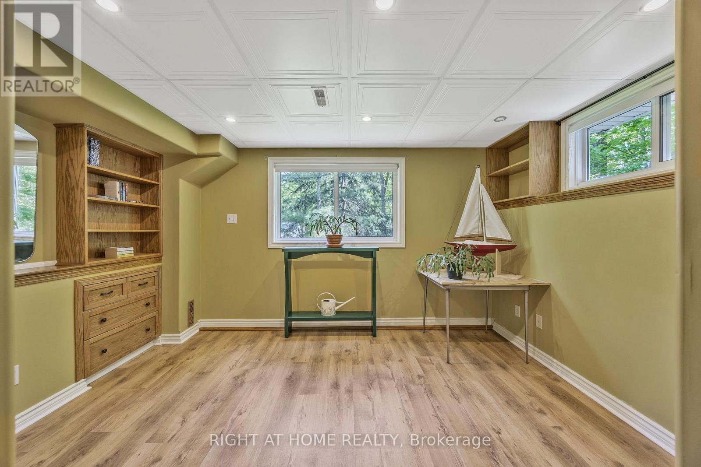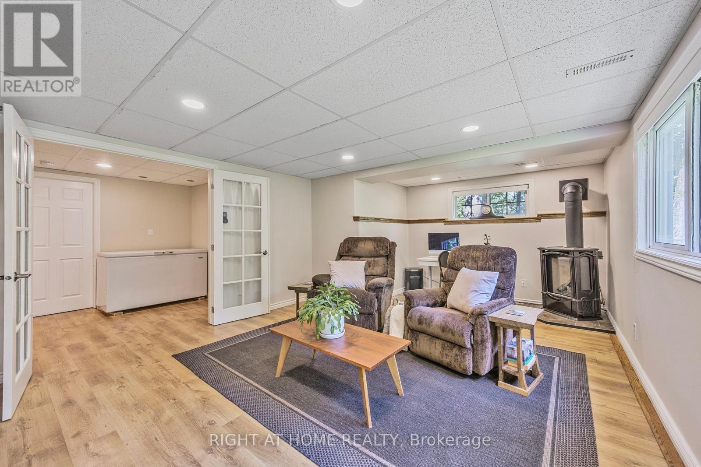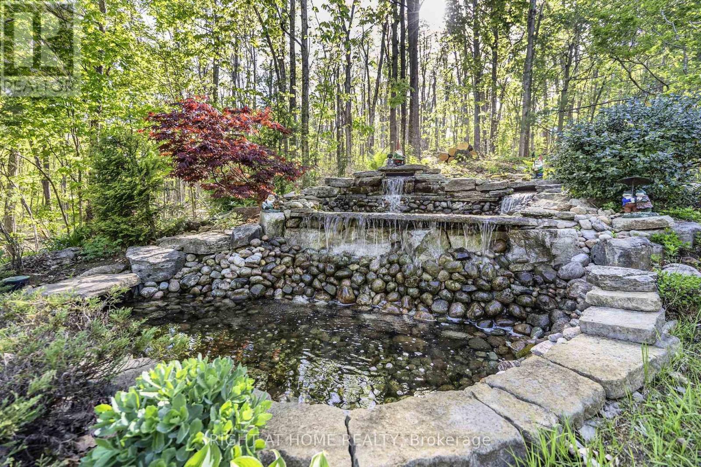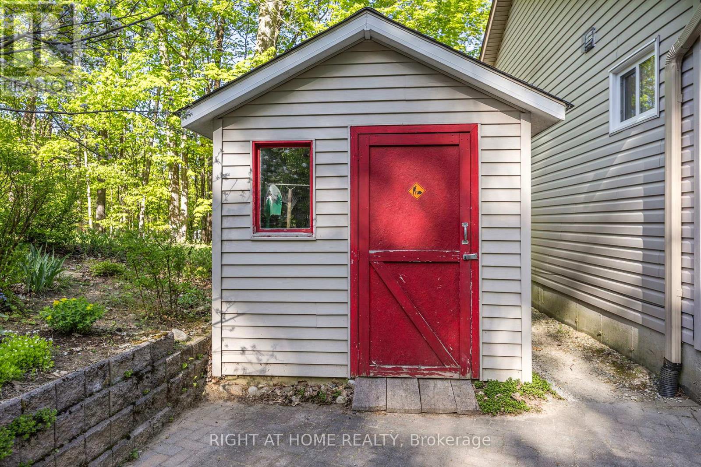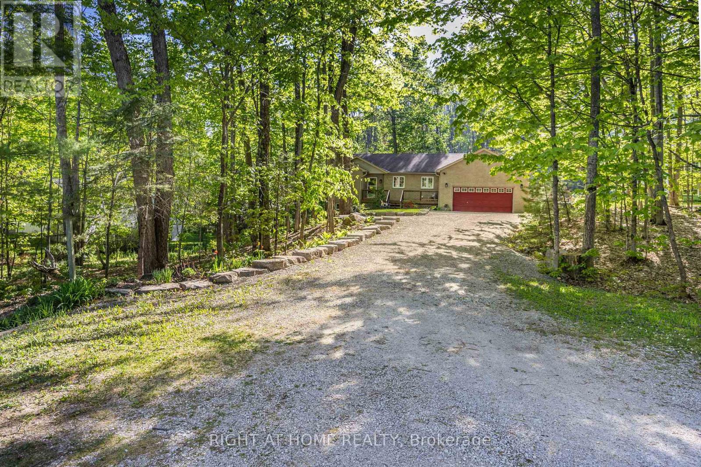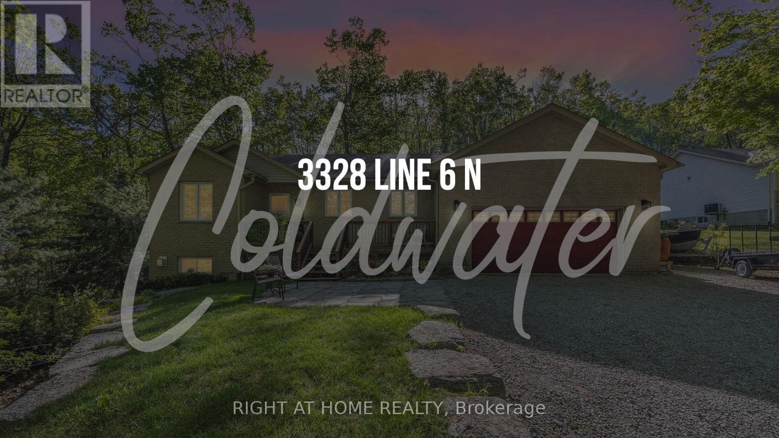3328 Line 6 Line N Oro-Medonte, Ontario L0K 1E0
$885,000
Fall in Love with this Immaculate Home Nestled in the heart of Beautiful Sugarbush Community in Oro Medonte. Welcome to your Dream retreat! This Bungalow Home offers over 2,200 sq ft of living space and sits gracefully on a landscaped half-acre land, surrounded by outstanding Trees and Nature's tranquility. Step into the private backyard oasis, where a large deck overlooks a serene Waterfall feature perfect for Summer Family gatherings or peaceful mornings with a coffee, listening to the soothing sounds of birdsong and cascading water. In the evening, unwind with a glass of wine as the Sun sets over your very own retreat. Inside, this bright and open-concept Home is filled with natural light, boasting Cathedral Ceilings, Hardwood Floors, and Large Windows offering spectacular views from every corner year-round. The spacious Kitchen with Quartz counters is the Heart of the Home, ideal for Family get-togethers and preparing delicious meals.The generous size Primary Bedroom features stunning views and a beautifully updated private ensuite, the perfect place to Relax at the end of the day. Two additional Bedrooms, Laundry room, and additional updated bathroom with a bathtub provide comfort and convenience on the main level. Downstairs, the fully finished walk-out basement presents an incredible potential for an in-law suite or guest accommodations. It includes a Rec-room with a cozy Fireplace, an additional Bedroom or Office, a huge workshop space for hobbies right inside the comfort of your Home, and a bonus powder room for added convenience. This Home is not just a place, it is a lifestyle. Enjoy being minutes away from Golf courses, Ski Resorts, Vetta Spa, Biking/Hiking Trails, Fishing, Boating, and so much more! Easy commute to the GTA and Toronto, making it the perfect blend of nature, accessibility and convenience. Energy, and Beauty surround you inside and out. Don't miss this opportunity to own your piece of Paradise. Book your private showing today! (id:48303)
Open House
This property has open houses!
2:00 pm
Ends at:4:00 pm
Property Details
| MLS® Number | S12176975 |
| Property Type | Single Family |
| Community Name | Sugarbush |
| AmenitiesNearBy | Park, Schools |
| CommunityFeatures | School Bus |
| EquipmentType | Water Heater |
| Features | Wooded Area, Irregular Lot Size |
| ParkingSpaceTotal | 10 |
| RentalEquipmentType | Water Heater |
| Structure | Deck, Patio(s), Porch, Shed |
Building
| BathroomTotal | 3 |
| BedroomsAboveGround | 3 |
| BedroomsBelowGround | 1 |
| BedroomsTotal | 4 |
| Age | 16 To 30 Years |
| Amenities | Fireplace(s) |
| Appliances | Central Vacuum, Dishwasher, Dryer, Stove, Washer, Refrigerator |
| ArchitecturalStyle | Bungalow |
| BasementDevelopment | Finished |
| BasementFeatures | Separate Entrance, Walk Out |
| BasementType | N/a (finished) |
| ConstructionStyleAttachment | Detached |
| CoolingType | Central Air Conditioning |
| ExteriorFinish | Brick, Vinyl Siding |
| FireplacePresent | Yes |
| FireplaceTotal | 1 |
| FlooringType | Hardwood |
| FoundationType | Concrete |
| HalfBathTotal | 1 |
| HeatingFuel | Natural Gas |
| HeatingType | Forced Air |
| StoriesTotal | 1 |
| SizeInterior | 1100 - 1500 Sqft |
| Type | House |
| UtilityWater | Municipal Water |
Parking
| Attached Garage | |
| Garage |
Land
| Acreage | No |
| LandAmenities | Park, Schools |
| LandscapeFeatures | Landscaped |
| Sewer | Septic System |
| SizeDepth | 220 Ft ,3 In |
| SizeFrontage | 109 Ft ,10 In |
| SizeIrregular | 109.9 X 220.3 Ft ; 220.09ftx 109.81ftx 220.30ft X 109.90ft |
| SizeTotalText | 109.9 X 220.3 Ft ; 220.09ftx 109.81ftx 220.30ft X 109.90ft|1/2 - 1.99 Acres |
Rooms
| Level | Type | Length | Width | Dimensions |
|---|---|---|---|---|
| Basement | Bedroom 4 | 3.68 m | 2.81 m | 3.68 m x 2.81 m |
| Basement | Workshop | 10.28 m | 3.68 m | 10.28 m x 3.68 m |
| Basement | Bathroom | 1.93 m | 1.34 m | 1.93 m x 1.34 m |
| Basement | Family Room | 5.61 m | 4.01 m | 5.61 m x 4.01 m |
| Main Level | Living Room | 7.56 m | 5.48 m | 7.56 m x 5.48 m |
| Main Level | Kitchen | 4.29 m | 3.02 m | 4.29 m x 3.02 m |
| Main Level | Dining Room | 3.32 m | 3.02 m | 3.32 m x 3.02 m |
| Main Level | Bedroom 3 | 2.99 m | 2.61 m | 2.99 m x 2.61 m |
| Main Level | Bedroom 2 | 3.02 m | 2.97 m | 3.02 m x 2.97 m |
| Main Level | Primary Bedroom | 3.96 m | 3.65 m | 3.96 m x 3.65 m |
| Main Level | Bathroom | 2.46 m | 1.87 m | 2.46 m x 1.87 m |
| Main Level | Bathroom | 2.38 m | 1.49 m | 2.38 m x 1.49 m |
| Main Level | Laundry Room | 2.66 m | 1.18 m | 2.66 m x 1.18 m |
https://www.realtor.ca/real-estate/28374688/3328-line-6-line-n-oro-medonte-sugarbush-sugarbush
Interested?
Contact us for more information
684 Veteran's Dr #1a, 104515 & 106418
Barrie, Ontario L9J 0H6

