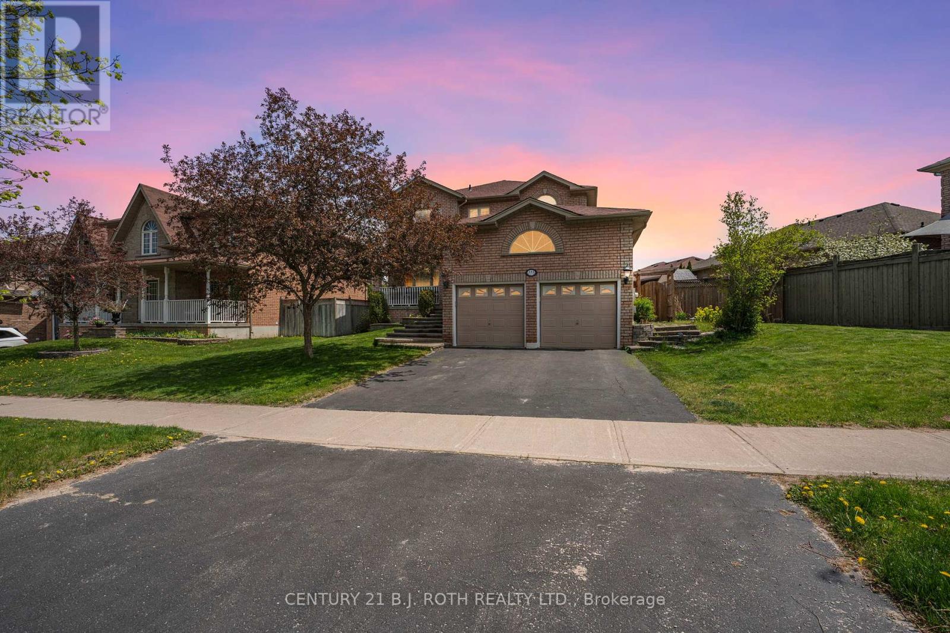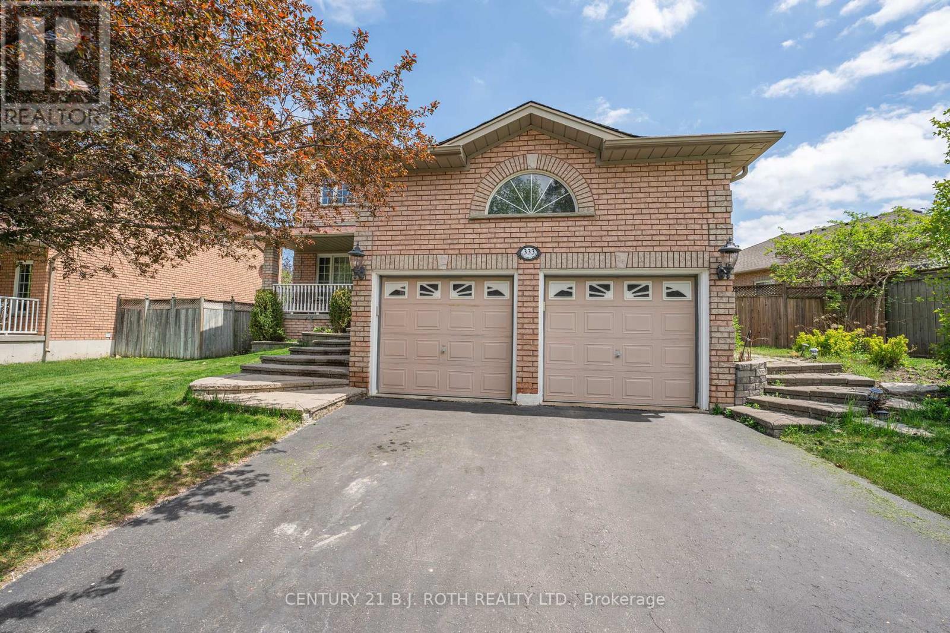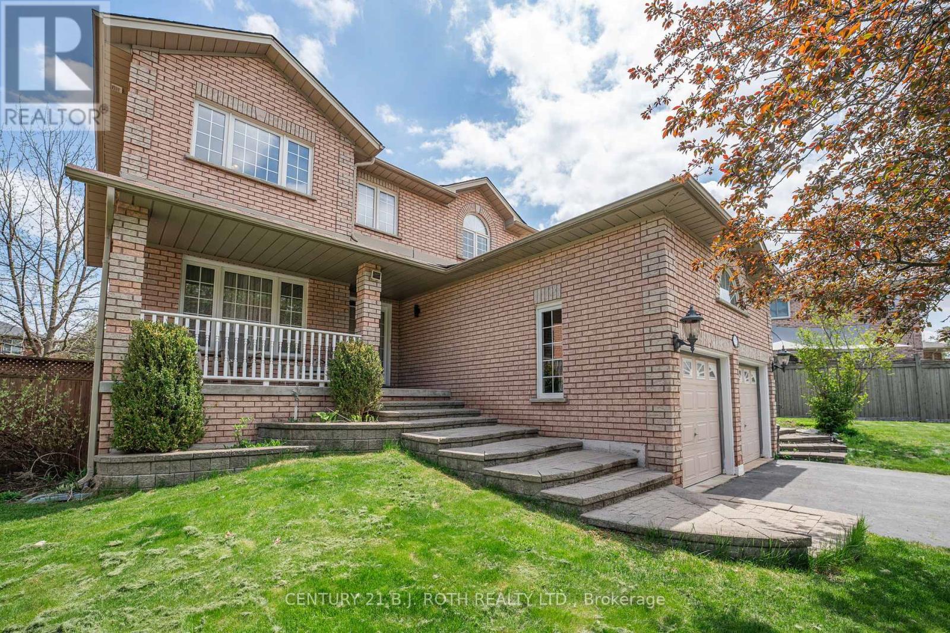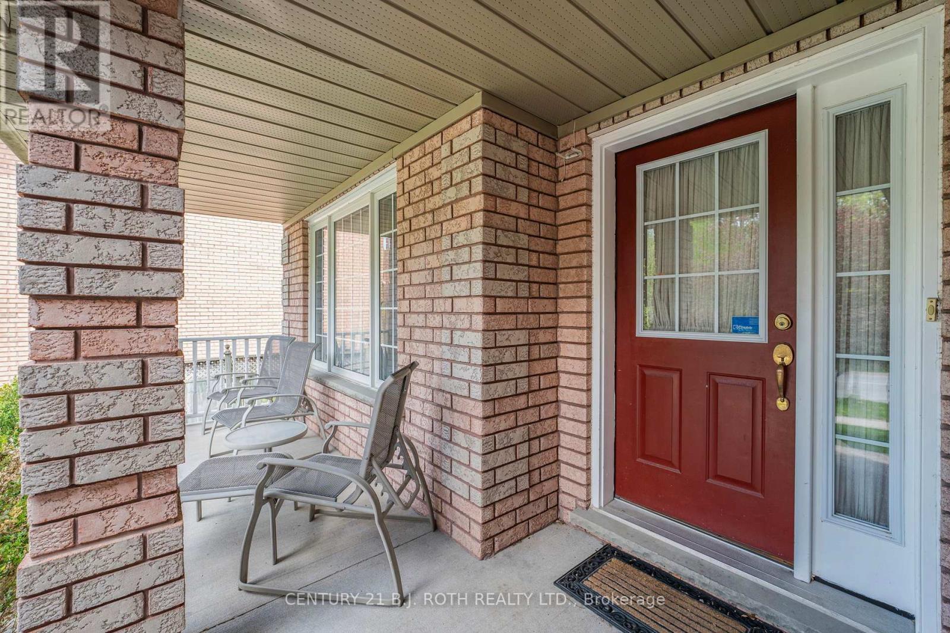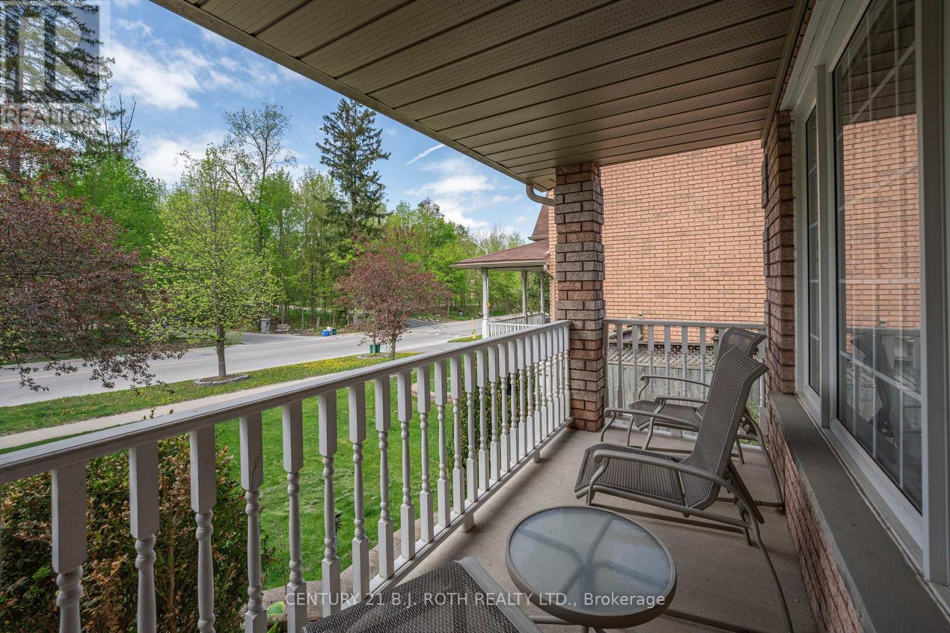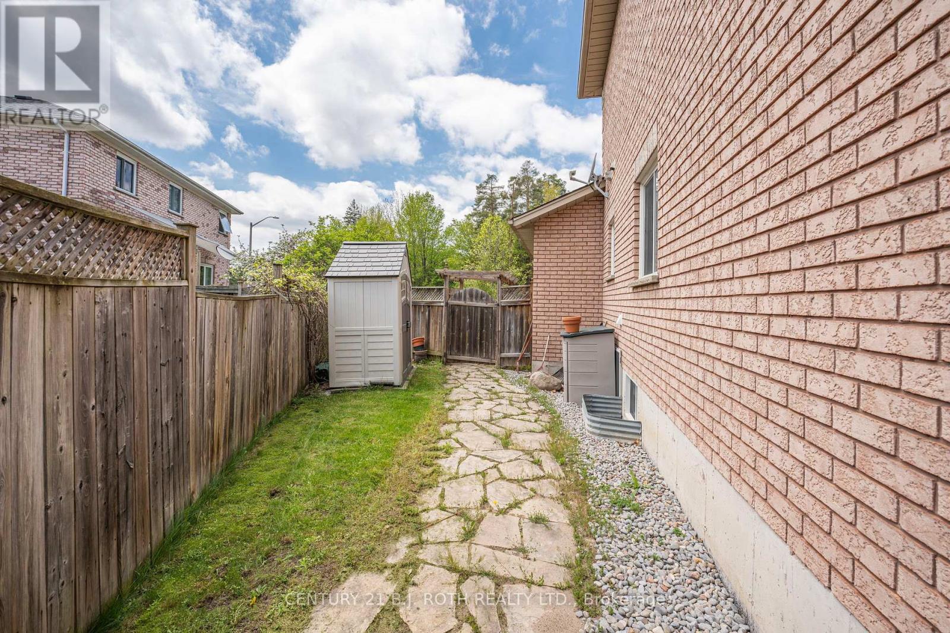333 Cox Mill Road Barrie, Ontario L4N 0L3
$1,099,999
Welcome to 333 Cox Mill Road, an elegant 4-bedroom, 4-bathroom home nestled in South Shore, one of Barrie's most desirable and prestigious neighborhoods. This property offers a perfect blend of comfort, functionality, and upscale living just moments from Lake Simcoe. Step inside and discover a spacious layout featuring a bright and inviting family room, a dedicated home office, and a formal dining room ideal for entertaining. The kitchen is well-appointed and offers both style and convenience, seamlessly connecting to the main living areas for effortless everyday living. Upstairs, generously sized bedrooms provide plenty of space for the whole family, including a serene primary suite with a private ensuite bath and very spacious walk in closet. Mature trees and thoughtful landscaping provide privacy and a sense of retreat, all while being just minutes from downtown Barrie, waterfront parks, hiking trails, top-rated schools, and the GO Train. Don't miss your chance to experience refined family living in this prime location. Book your private tour today! (id:48303)
Property Details
| MLS® Number | S12161826 |
| Property Type | Single Family |
| Community Name | South Shore |
| Features | Sump Pump |
| ParkingSpaceTotal | 6 |
Building
| BathroomTotal | 4 |
| BedroomsAboveGround | 4 |
| BedroomsTotal | 4 |
| Amenities | Fireplace(s) |
| BasementDevelopment | Finished |
| BasementType | N/a (finished) |
| ConstructionStyleAttachment | Detached |
| CoolingType | Central Air Conditioning |
| ExteriorFinish | Brick, Concrete |
| FireplacePresent | Yes |
| FoundationType | Poured Concrete |
| HalfBathTotal | 1 |
| HeatingFuel | Natural Gas |
| HeatingType | Forced Air |
| StoriesTotal | 2 |
| SizeInterior | 2000 - 2500 Sqft |
| Type | House |
| UtilityWater | Municipal Water |
Parking
| Attached Garage | |
| Garage |
Land
| Acreage | No |
| Sewer | Sanitary Sewer |
| SizeDepth | 110 Ft ,7 In |
| SizeFrontage | 85 Ft ,2 In |
| SizeIrregular | 85.2 X 110.6 Ft |
| SizeTotalText | 85.2 X 110.6 Ft |
Rooms
| Level | Type | Length | Width | Dimensions |
|---|---|---|---|---|
| Second Level | Bedroom 2 | 3.39 m | 3.58 m | 3.39 m x 3.58 m |
| Second Level | Bedroom 3 | 3.39 m | 3.19 m | 3.39 m x 3.19 m |
| Second Level | Primary Bedroom | 6.19 m | 3.63 m | 6.19 m x 3.63 m |
| Second Level | Bathroom | 3.39 m | 2.39 m | 3.39 m x 2.39 m |
| Second Level | Bathroom | 2.74 m | 2.19 m | 2.74 m x 2.19 m |
| Second Level | Other | 3.36 m | 2.65 m | 3.36 m x 2.65 m |
| Second Level | Bedroom | 3.36 m | 4.14 m | 3.36 m x 4.14 m |
| Basement | Cold Room | 5.3 m | 2.09 m | 5.3 m x 2.09 m |
| Basement | Bathroom | 2.82 m | 1.5 m | 2.82 m x 1.5 m |
| Basement | Den | 3.36 m | 4.39 m | 3.36 m x 4.39 m |
| Basement | Kitchen | 3.45 m | 3.25 m | 3.45 m x 3.25 m |
| Basement | Recreational, Games Room | 6.24 m | 8.54 m | 6.24 m x 8.54 m |
| Main Level | Foyer | 3.95 m | 6.51 m | 3.95 m x 6.51 m |
| Main Level | Laundry Room | 2.19 m | 2.62 m | 2.19 m x 2.62 m |
| Main Level | Office | 3.49 m | 2.68 m | 3.49 m x 2.68 m |
| Main Level | Living Room | 3.36 m | 2 m | 3.36 m x 2 m |
| Main Level | Dining Room | 3.36 m | 3.44 m | 3.36 m x 3.44 m |
| Main Level | Kitchen | 3.01 m | 3.2 m | 3.01 m x 3.2 m |
| Main Level | Eating Area | 3.09 m | 3.63 m | 3.09 m x 3.63 m |
| Main Level | Family Room | 3.49 m | 4.83 m | 3.49 m x 4.83 m |
https://www.realtor.ca/real-estate/28342435/333-cox-mill-road-barrie-south-shore-south-shore
Interested?
Contact us for more information
355 Bayfield Street, Unit 5, 106299 & 100088
Barrie, Ontario L4M 3C3

