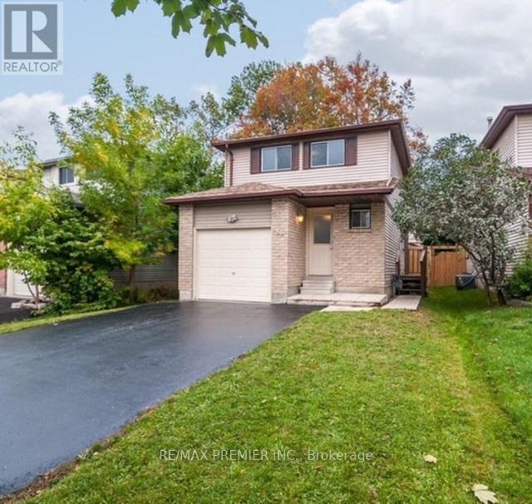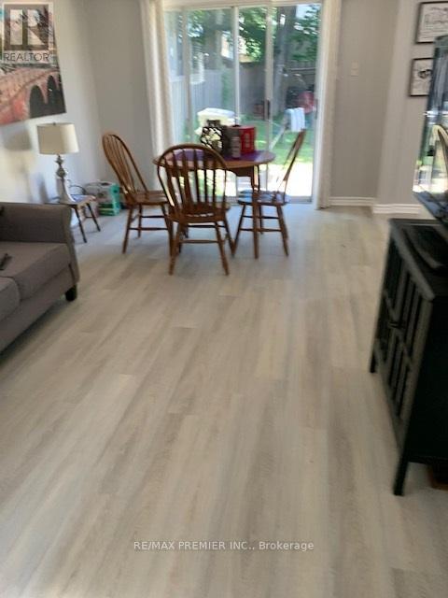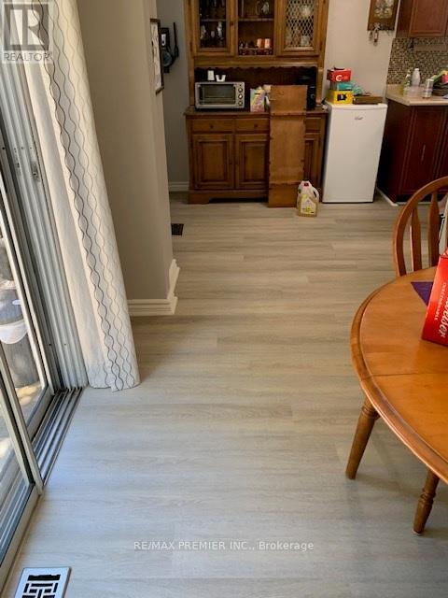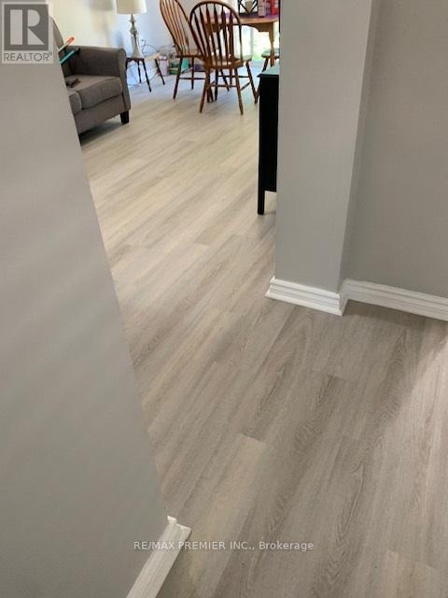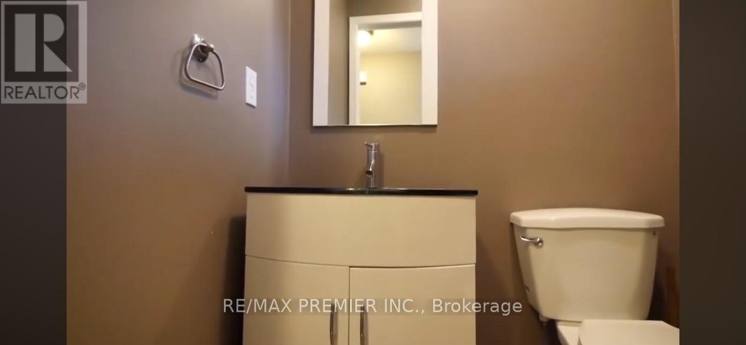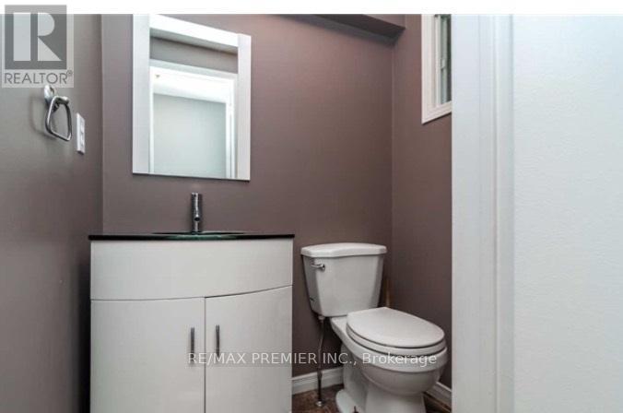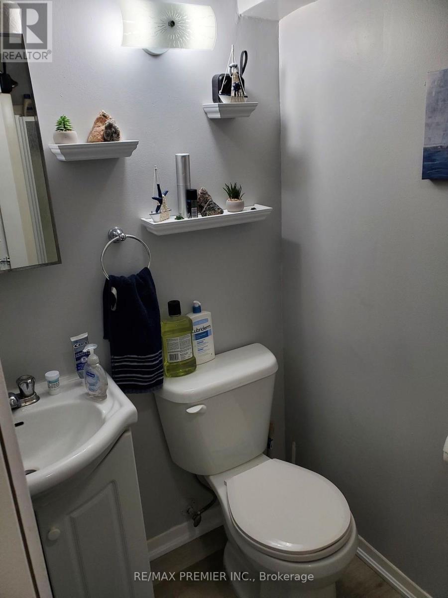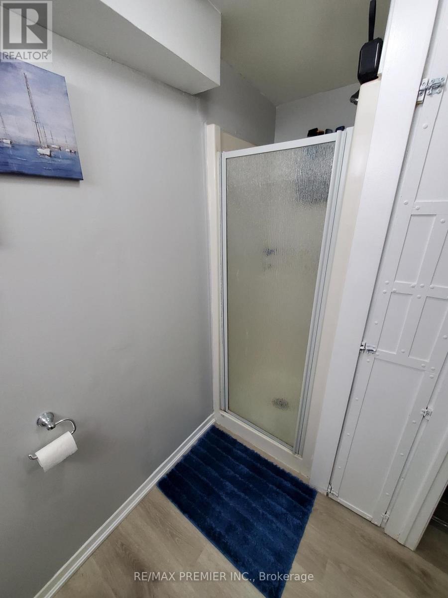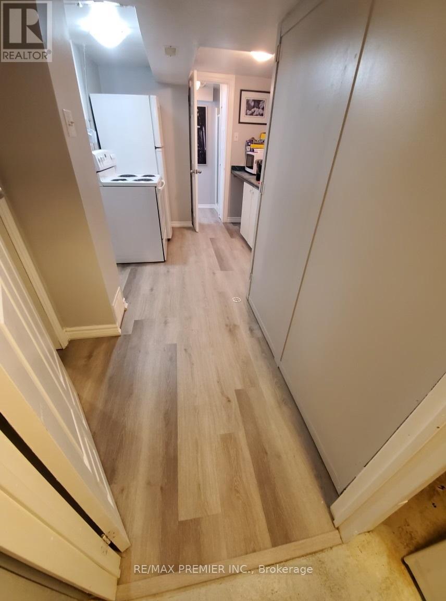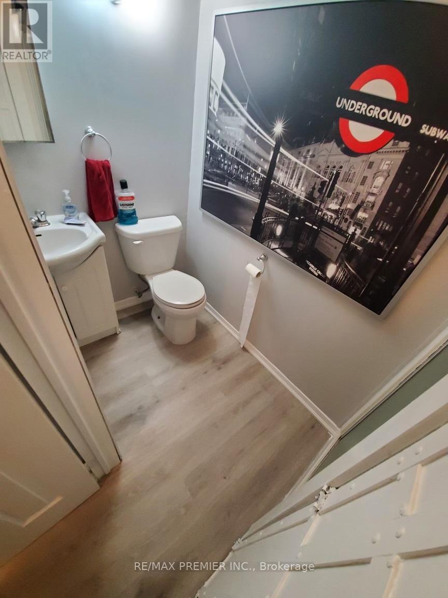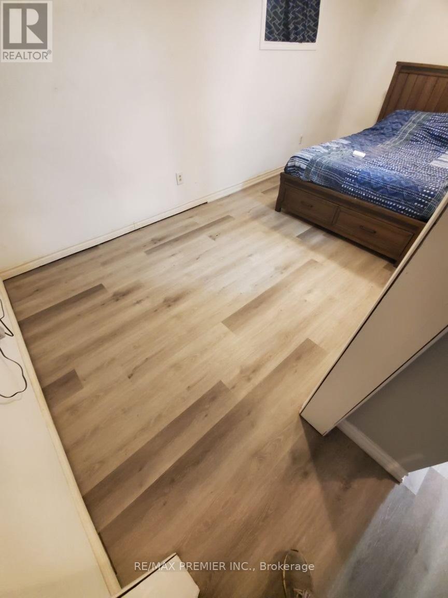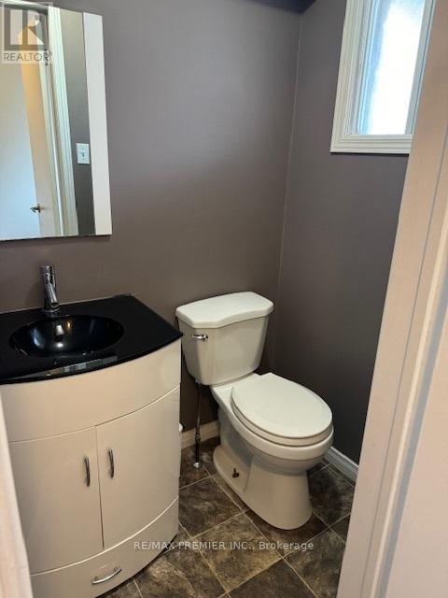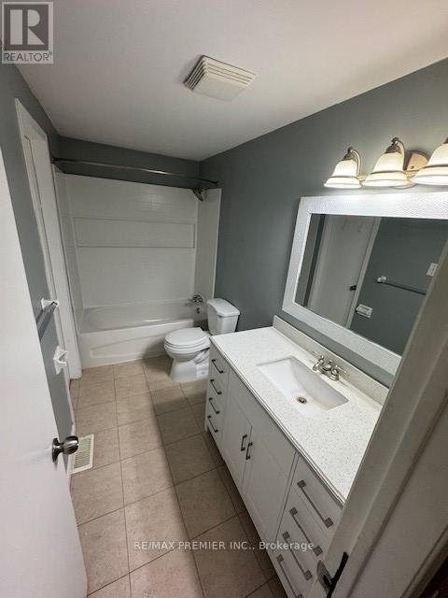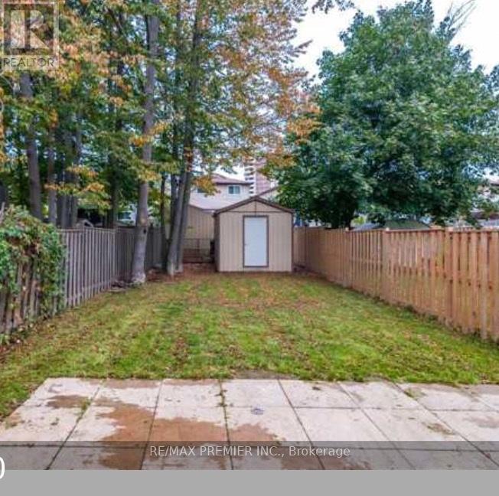34 Argyle Road Barrie, Ontario L4N 6P7
4 Bedroom
3 Bathroom
1100 - 1500 sqft
Central Air Conditioning
Forced Air
$699,000
IN SOUGHT AFTER AREA OF BAYFIELD CLOSE TO ALL AMENITIES, DETACHED 3BDRM W/ BACHELOR BSMT APARTMENT W/ SEP. ENTRANCE, NEW ENGINEERED HR WD FLRS ON MAIN FLR & BSMT, HOME SHOWS WELL, PRICED TO SELL. (id:48303)
Property Details
| MLS® Number | S12159666 |
| Property Type | Single Family |
| Community Name | Sunnidale |
| EquipmentType | Water Heater - Gas |
| Features | In-law Suite |
| ParkingSpaceTotal | 5 |
| RentalEquipmentType | Water Heater - Gas |
Building
| BathroomTotal | 3 |
| BedroomsAboveGround | 3 |
| BedroomsBelowGround | 1 |
| BedroomsTotal | 4 |
| Amenities | Separate Electricity Meters, Separate Heating Controls |
| Appliances | Water Heater, Water Meter, Dryer, Two Stoves, Two Refrigerators |
| BasementFeatures | Apartment In Basement, Separate Entrance |
| BasementType | N/a |
| ConstructionStyleAttachment | Detached |
| CoolingType | Central Air Conditioning |
| ExteriorFinish | Aluminum Siding, Brick |
| FlooringType | Hardwood, Tile, Carpeted |
| FoundationType | Block, Concrete |
| HalfBathTotal | 1 |
| HeatingFuel | Natural Gas |
| HeatingType | Forced Air |
| StoriesTotal | 2 |
| SizeInterior | 1100 - 1500 Sqft |
| Type | House |
| UtilityWater | Municipal Water |
Parking
| Garage |
Land
| Acreage | No |
| Sewer | Sanitary Sewer |
| SizeDepth | 125 Ft ,8 In |
| SizeFrontage | 30 Ft ,6 In |
| SizeIrregular | 30.5 X 125.7 Ft |
| SizeTotalText | 30.5 X 125.7 Ft |
Rooms
| Level | Type | Length | Width | Dimensions |
|---|---|---|---|---|
| Second Level | Primary Bedroom | 4.81 m | 2.87 m | 4.81 m x 2.87 m |
| Second Level | Bedroom 2 | 4.68 m | 2.94 m | 4.68 m x 2.94 m |
| Second Level | Bedroom 3 | 2.94 m | 2.3 m | 2.94 m x 2.3 m |
| Basement | Bedroom 4 | 3.15 m | 2.2 m | 3.15 m x 2.2 m |
| Basement | Kitchen | 3 m | 1.95 m | 3 m x 1.95 m |
| Main Level | Living Room | 6.44 m | 2.95 m | 6.44 m x 2.95 m |
| Main Level | Dining Room | 6.44 m | 2.95 m | 6.44 m x 2.95 m |
| Main Level | Kitchen | 5.28 m | 2.72 m | 5.28 m x 2.72 m |
Utilities
| Cable | Installed |
| Sewer | Installed |
https://www.realtor.ca/real-estate/28337195/34-argyle-road-barrie-sunnidale-sunnidale
Interested?
Contact us for more information
RE/MAX Premier Inc.
1885 Wilson Ave Ste 200a
Toronto, Ontario M9M 1A2
1885 Wilson Ave Ste 200a
Toronto, Ontario M9M 1A2

