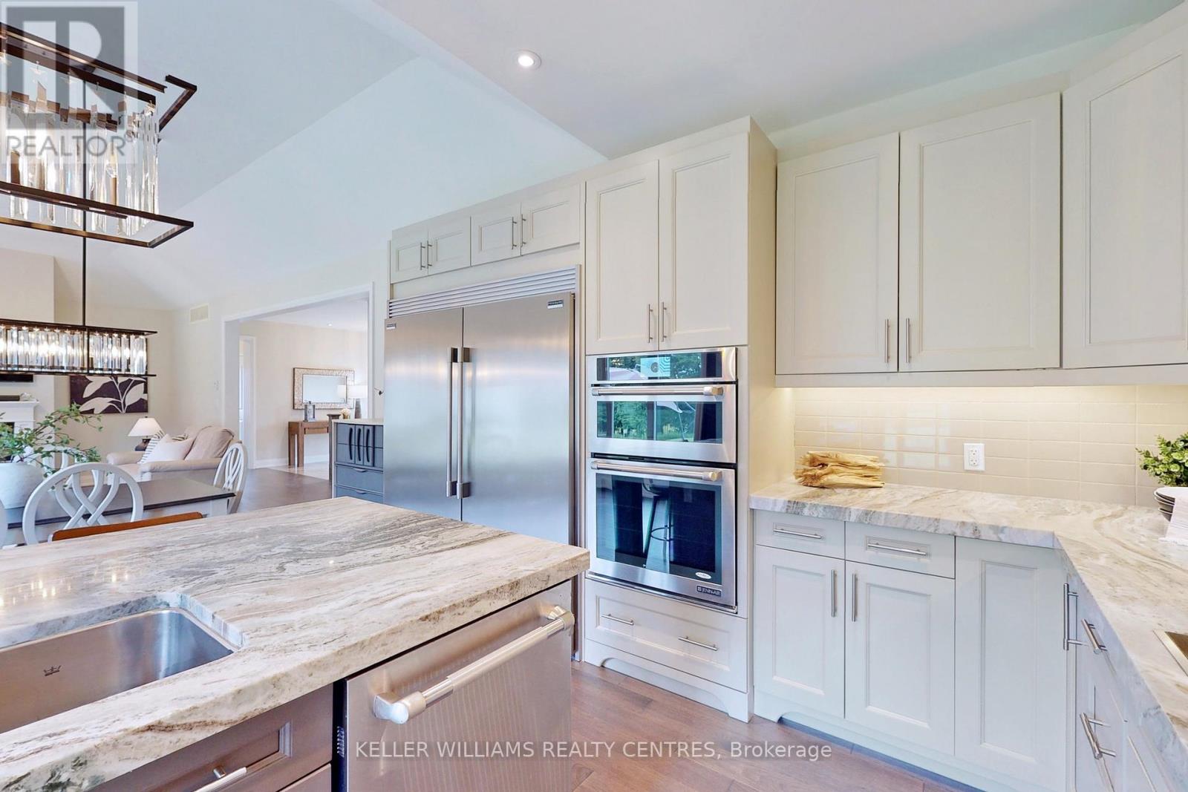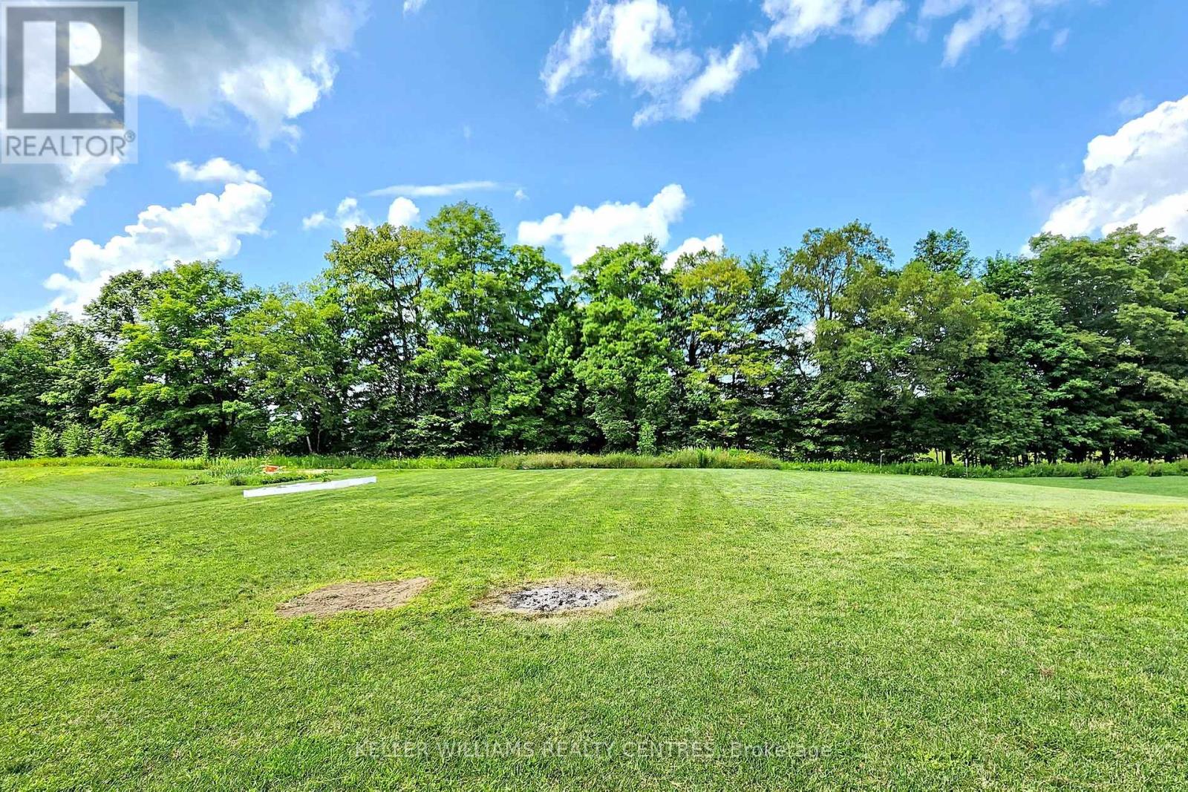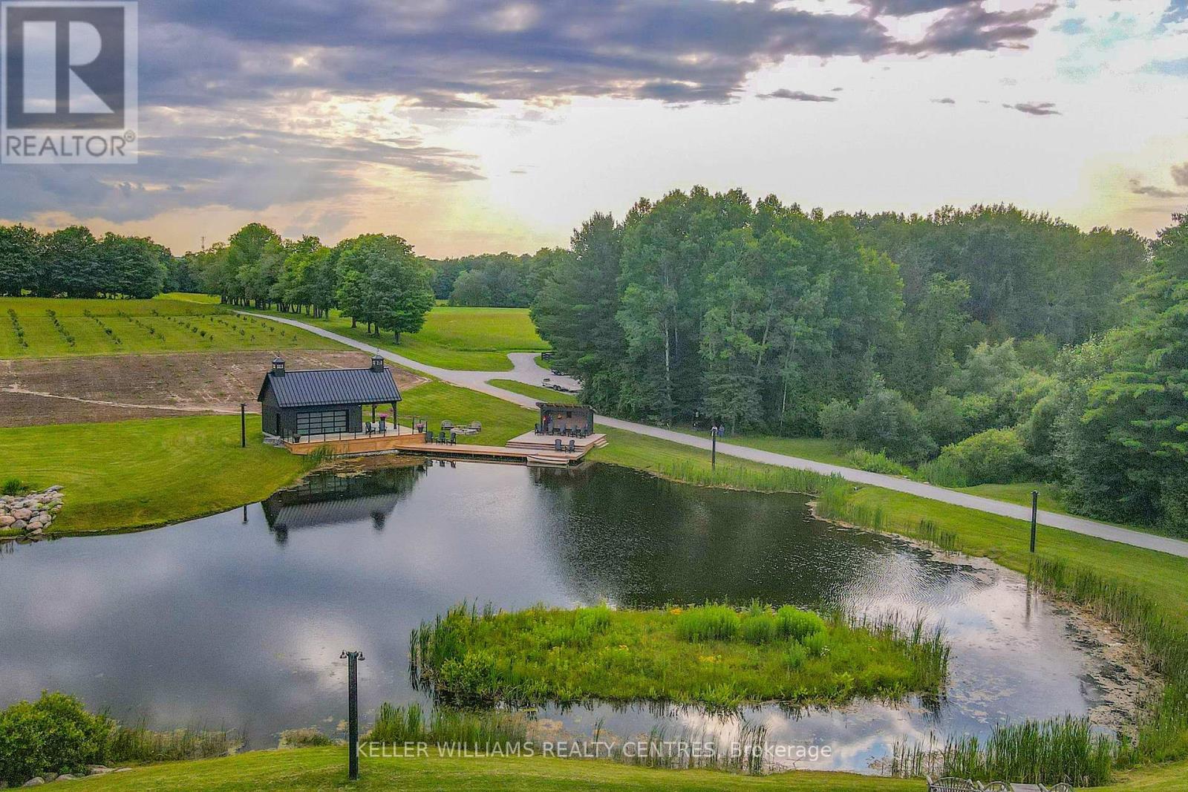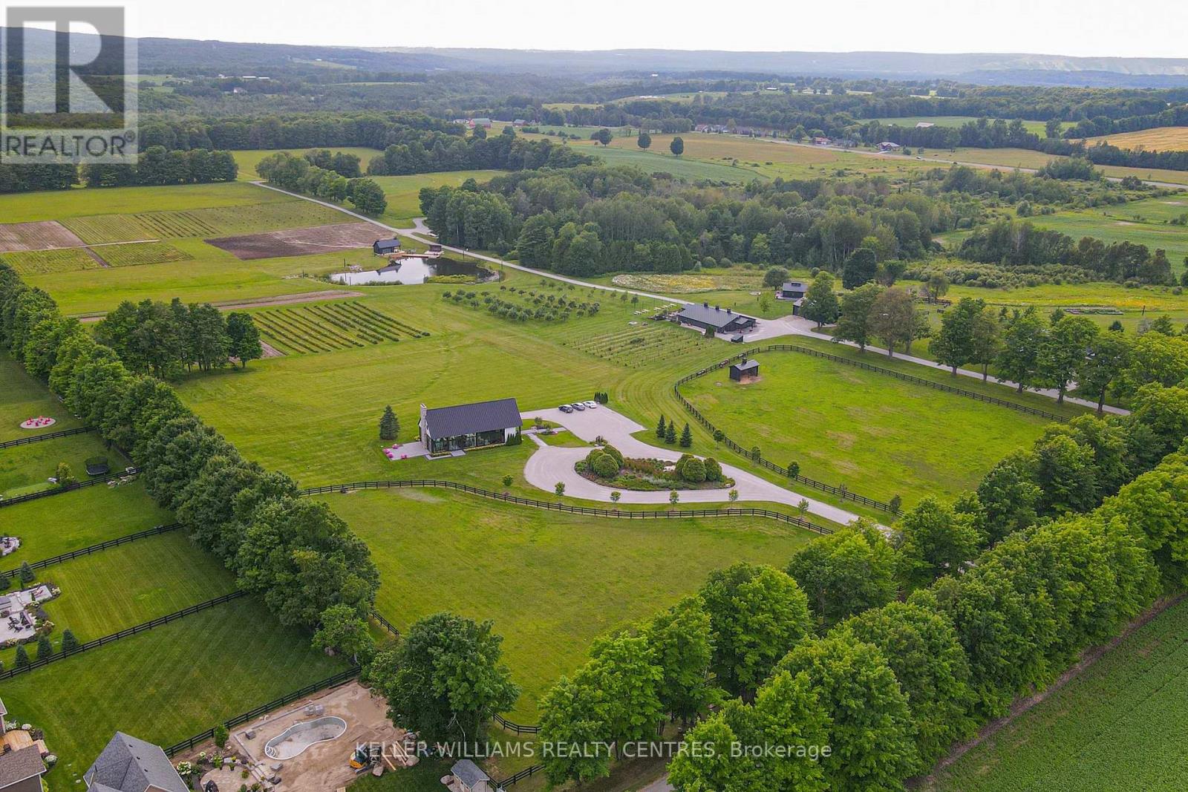34 Georgian Grande Drive Oro-Medonte, Ontario L0K 1E0
$1,598,000
Welcome home to Braestone in beautiful Oro-Medonte! Approximately an hour away from Toronto and close to neighbouring Barrie & Orillia, this unique community offers a different paced lifestyle & many remarkable amenities to experience. Nestled on a large lot, this striking modern bungalow features an open concept kitchen, living & dining room with cathedral ceiling. A gleaming kitchen boasts granite counters, centre island, induction cooktop, B/I convection & microwave ovens, double door fridge & pantry. The primary suite features bright & airy 5pc ensuite, W/I closet &coffered ceiling. Two bedrooms & mudroom/laundry with walkout to porch are on main level. The lower level features insulated media room, bedroom with ensuite, exercise room, additional bathroom & bedroom. Embrace outdoor living from the welcoming front porch or the patio in the sizeable backyard overlooking the trees. Braestone is more than a friendly neighbourhood, it is a way of life & a place to make memories. **** EXTRAS **** Braestone amenities include: The Farm, the pond, walking trails, Nordic skiing, orchard & berry picking, maple sugar tapping, tobogganing, stargazing, skating on the pond, baseball, artisan farming & so much more. (id:48303)
Property Details
| MLS® Number | S9037189 |
| Property Type | Single Family |
| Community Name | Rural Oro-Medonte |
| AmenitiesNearBy | Park, Ski Area |
| Features | Conservation/green Belt |
| ParkingSpaceTotal | 12 |
Building
| BathroomTotal | 4 |
| BedroomsAboveGround | 3 |
| BedroomsBelowGround | 2 |
| BedroomsTotal | 5 |
| Appliances | Cooktop, Dishwasher, Dryer, Microwave, Oven, Refrigerator, Washer, Window Coverings |
| ArchitecturalStyle | Bungalow |
| BasementDevelopment | Finished |
| BasementType | Full (finished) |
| ConstructionStyleAttachment | Detached |
| CoolingType | Central Air Conditioning |
| FireplacePresent | Yes |
| FlooringType | Hardwood, Carpeted, Tile |
| FoundationType | Poured Concrete |
| HeatingFuel | Natural Gas |
| HeatingType | Forced Air |
| StoriesTotal | 1 |
| SizeInterior | 1499.9875 - 1999.983 Sqft |
| Type | House |
| UtilityWater | Municipal Water |
Parking
| Detached Garage |
Land
| Acreage | No |
| LandAmenities | Park, Ski Area |
| Sewer | Septic System |
| SizeDepth | 209 Ft ,10 In |
| SizeFrontage | 119 Ft |
| SizeIrregular | 119 X 209.9 Ft |
| SizeTotalText | 119 X 209.9 Ft |
Rooms
| Level | Type | Length | Width | Dimensions |
|---|---|---|---|---|
| Basement | Recreational, Games Room | 5.88 m | 12.03 m | 5.88 m x 12.03 m |
| Basement | Bedroom | 4.58 m | 3.12 m | 4.58 m x 3.12 m |
| Basement | Bedroom | 5.31 m | 3.41 m | 5.31 m x 3.41 m |
| Lower Level | Exercise Room | 4.77 m | 5.12 m | 4.77 m x 5.12 m |
| Ground Level | Kitchen | 4.66 m | 3.03 m | 4.66 m x 3.03 m |
| Ground Level | Living Room | 4.66 m | 8.7 m | 4.66 m x 8.7 m |
| Ground Level | Primary Bedroom | 4.61 m | 4.76 m | 4.61 m x 4.76 m |
| Ground Level | Bedroom 2 | 3.37 m | 3.04 m | 3.37 m x 3.04 m |
| Ground Level | Bedroom 3 | 3.37 m | 3.04 m | 3.37 m x 3.04 m |
| Ground Level | Mud Room | 3.03 m | 2.3 m | 3.03 m x 2.3 m |
| Ground Level | Foyer | 4.73 m | 2.42 m | 4.73 m x 2.42 m |
https://www.realtor.ca/real-estate/27167754/34-georgian-grande-drive-oro-medonte-rural-oro-medonte
Interested?
Contact us for more information
117 Wellington St E
Aurora, Ontario L4G 1H9










































