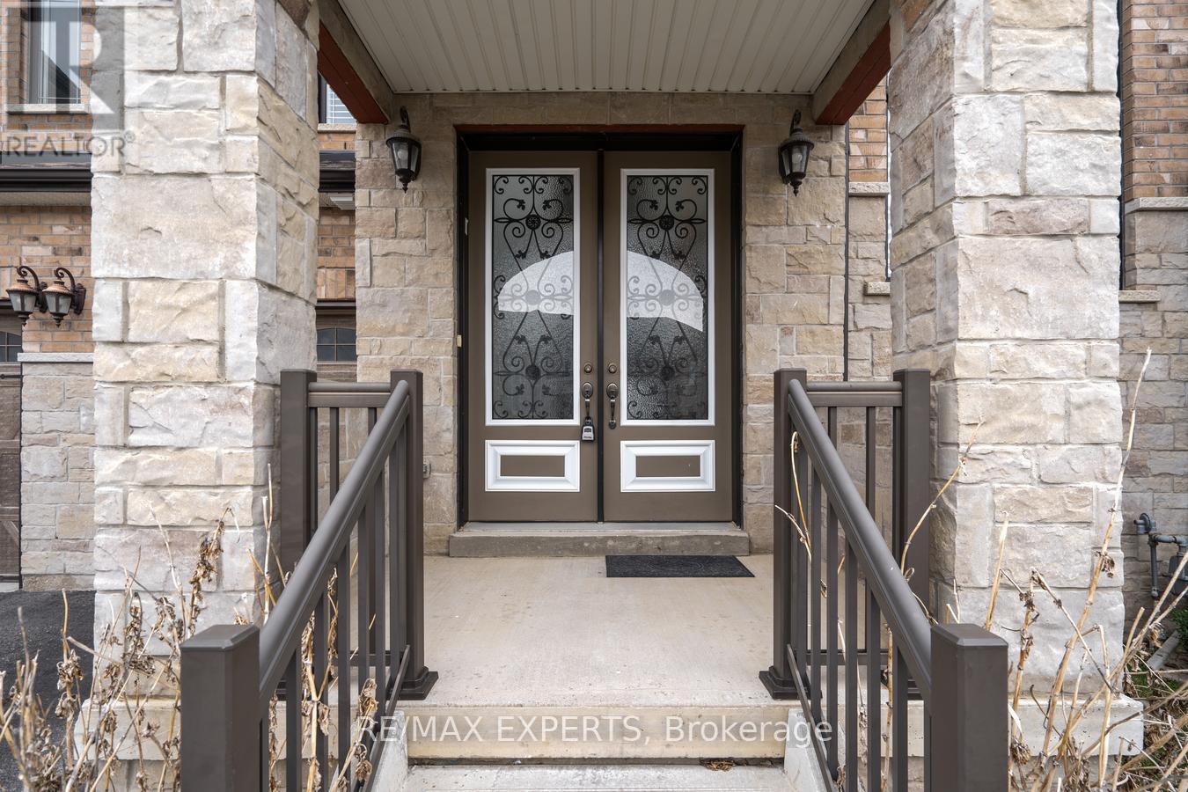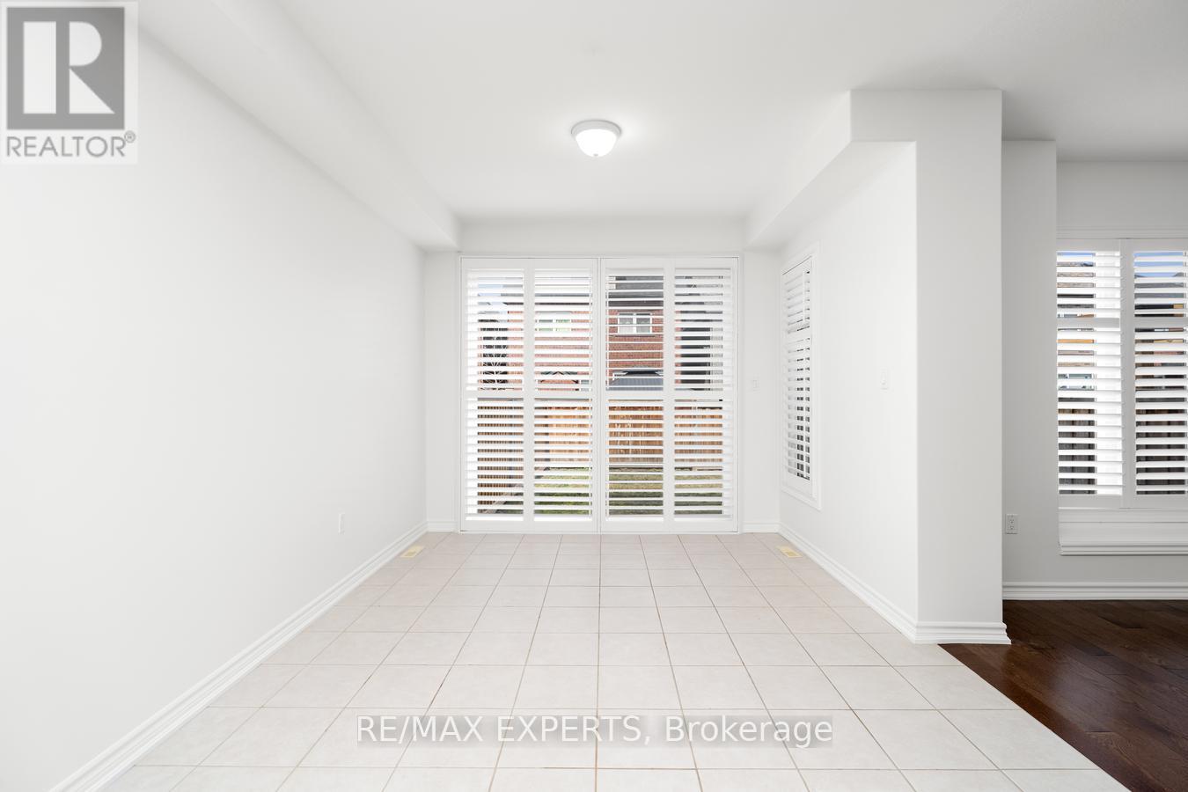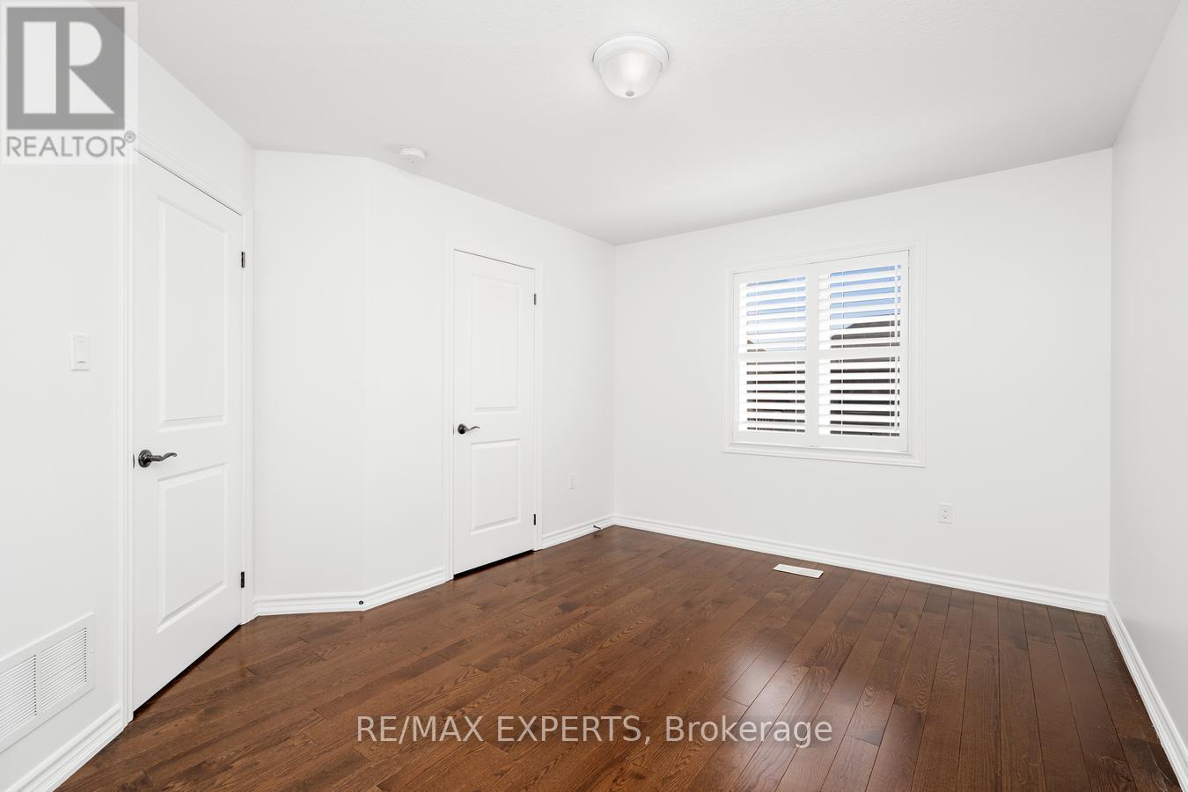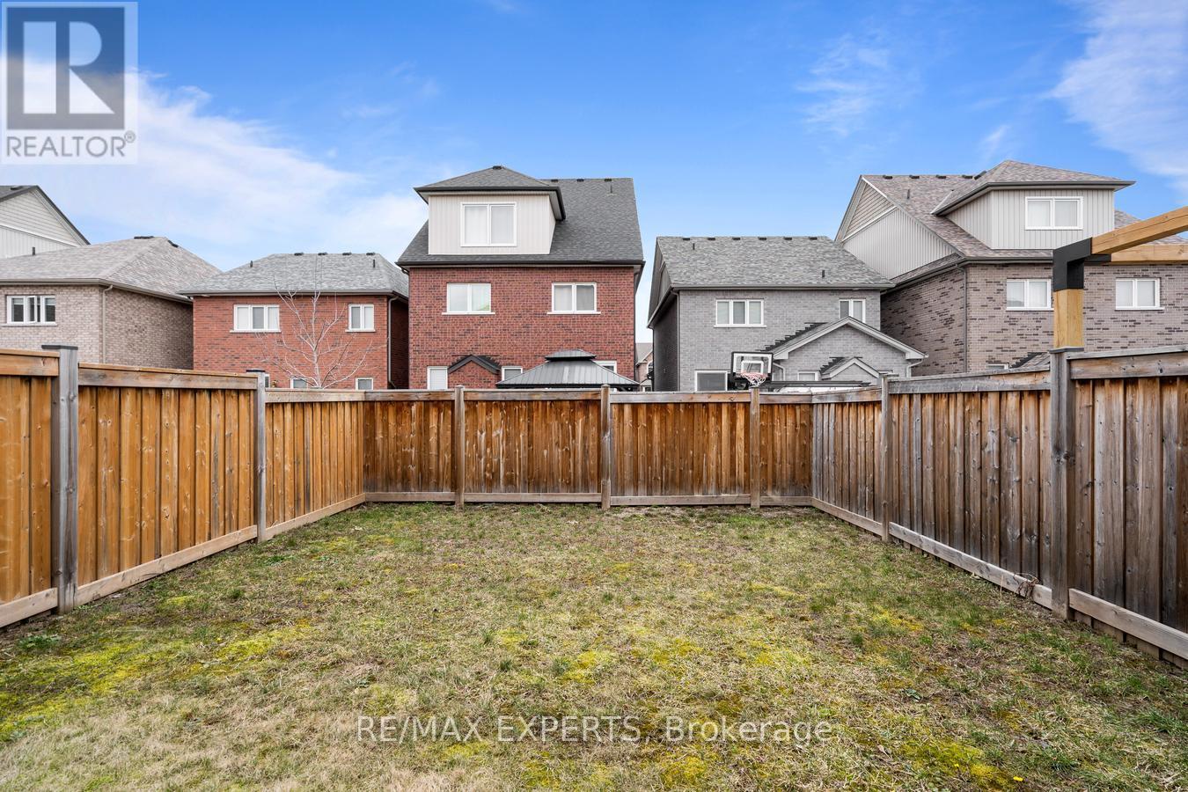34 Walker Boulevard New Tecumseth (Alliston), Ontario L9R 0N2
$3,200 Monthly
Welcome To 34 Walker Blvd Located In Beautiful Alliston! This 3 Bedroom, 3 Bathroom Townhome Offers Over 2,000 Sqft Above Grade, & A Grand Double Door Entrance To The Home. The Main Level Has An Open-Concept Feel, A Gas Fireplace In The Living Room, The Dining Room Also Used As An Eat-In Kitchen, & Walk-Out To The Yard. Hardwood Flooring Located On Both The Main & Second Levels. Large Primary Bedroom Features A Walk-In Closet & 4-Piece Ensuite, With Laundry Located On The Second Floor. Minutes To Parks, School, Retail Shopping & More. Move-In Ready. Must See For Yourself! **** EXTRAS **** Functional Layout, Open Concept, California Shutters, Laundry Located On 2nd Floor, Fully Fenced Backyard. Photos & Virtual Tour From Previous Listing. See Virtual Tour & Floors Plans Attached. Square Footage As Per Mpac. (id:48303)
Property Details
| MLS® Number | N9264982 |
| Property Type | Single Family |
| Community Name | Alliston |
| Amenities Near By | Hospital, Park, Place Of Worship, Schools |
| Community Features | Community Centre |
| Parking Space Total | 3 |
Building
| Bathroom Total | 3 |
| Bedrooms Above Ground | 3 |
| Bedrooms Total | 3 |
| Appliances | Dishwasher, Dryer, Garage Door Opener, Oven, Range, Refrigerator, Stove, Washer |
| Basement Development | Unfinished |
| Basement Type | N/a (unfinished) |
| Construction Style Attachment | Attached |
| Cooling Type | Central Air Conditioning |
| Exterior Finish | Brick |
| Fireplace Present | Yes |
| Flooring Type | Tile, Hardwood |
| Foundation Type | Poured Concrete |
| Half Bath Total | 1 |
| Heating Fuel | Natural Gas |
| Heating Type | Forced Air |
| Stories Total | 2 |
| Type | Row / Townhouse |
| Utility Water | Municipal Water |
Parking
| Garage |
Land
| Acreage | No |
| Fence Type | Fenced Yard |
| Land Amenities | Hospital, Park, Place Of Worship, Schools |
| Sewer | Sanitary Sewer |
| Size Depth | 104 Ft ,11 In |
| Size Frontage | 24 Ft ,6 In |
| Size Irregular | 24.57 X 104.99 Ft |
| Size Total Text | 24.57 X 104.99 Ft|under 1/2 Acre |
Rooms
| Level | Type | Length | Width | Dimensions |
|---|---|---|---|---|
| Second Level | Bedroom 2 | 4.33 m | 3.2 m | 4.33 m x 3.2 m |
| Second Level | Bedroom 3 | 5.45 m | 3.12 m | 5.45 m x 3.12 m |
| Second Level | Primary Bedroom | 5.02 m | 3.95 m | 5.02 m x 3.95 m |
| Main Level | Kitchen | 2.5 m | 1.74 m | 2.5 m x 1.74 m |
| Main Level | Dining Room | 3.14 m | 2.1 m | 3.14 m x 2.1 m |
| Main Level | Living Room | 8.92 m | 3.87 m | 8.92 m x 3.87 m |
https://www.realtor.ca/real-estate/27319400/34-walker-boulevard-new-tecumseth-alliston-alliston
Interested?
Contact us for more information
277 Cityview Blvd Unit: 16
Vaughan, Ontario L4H 5A4
(905) 499-8800
deals@remaxwestexperts.com/
























