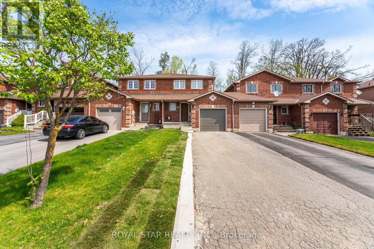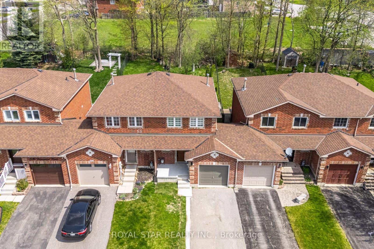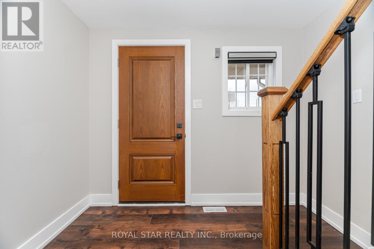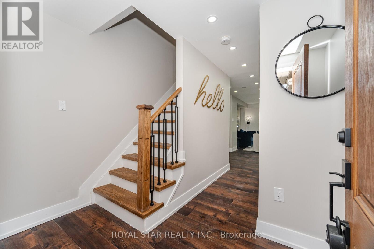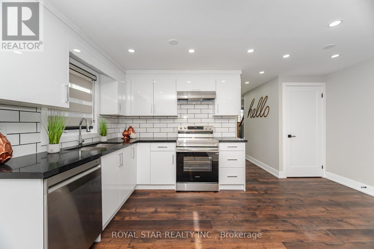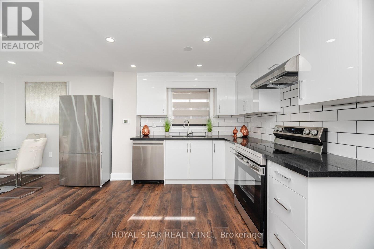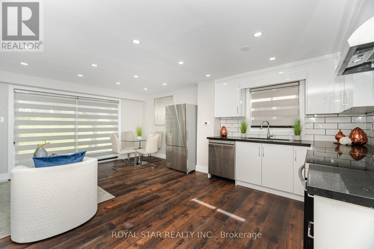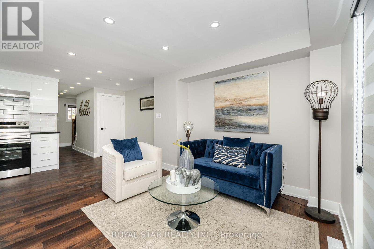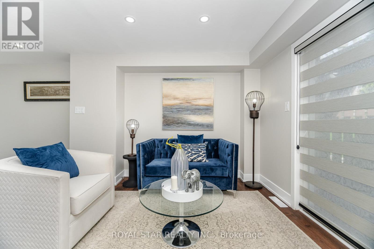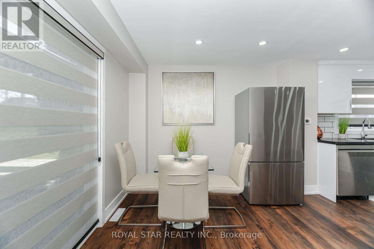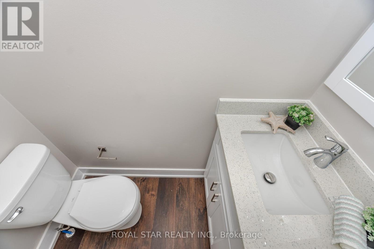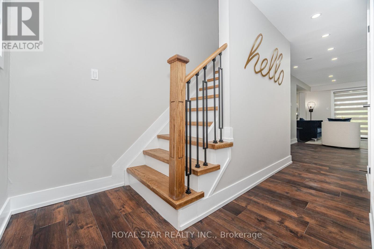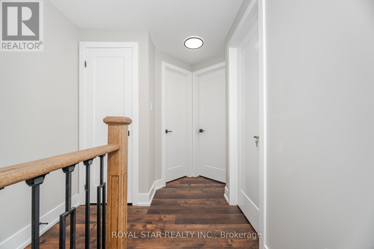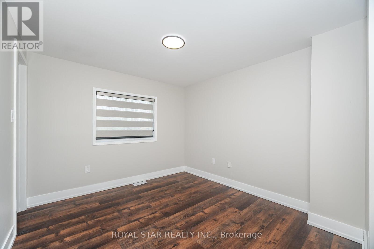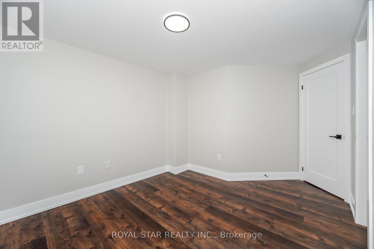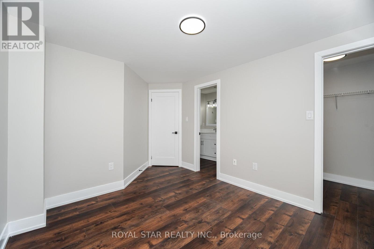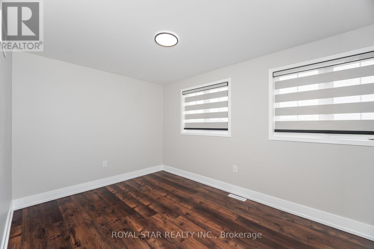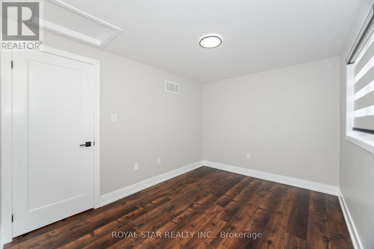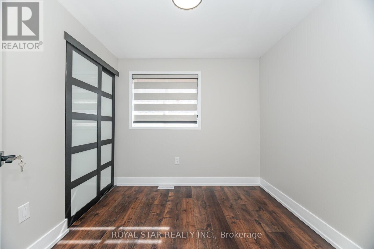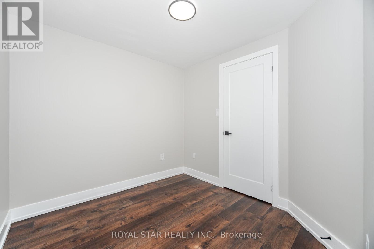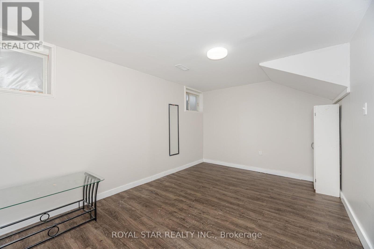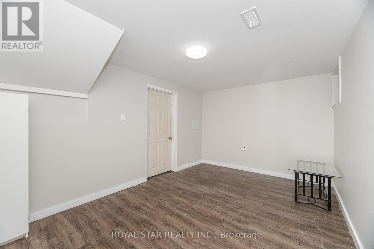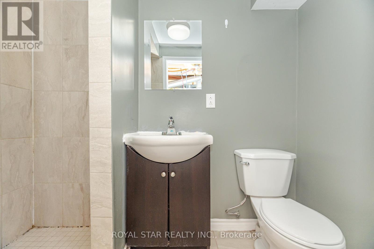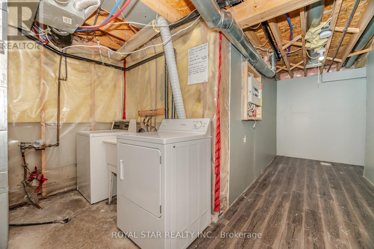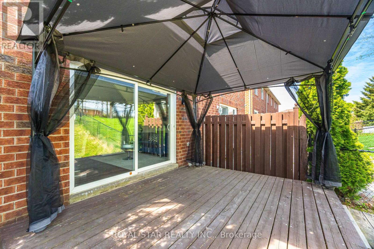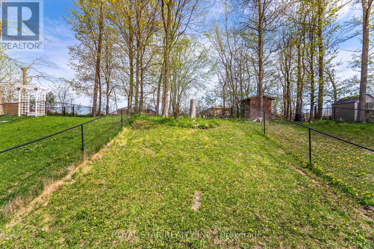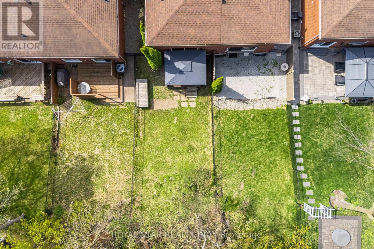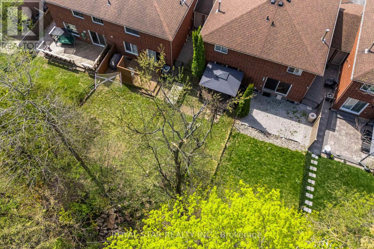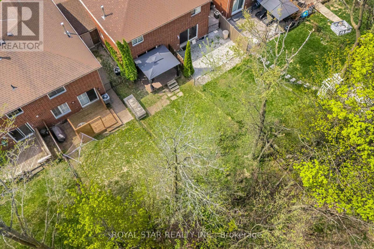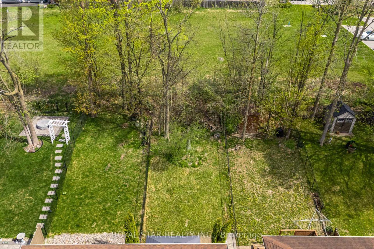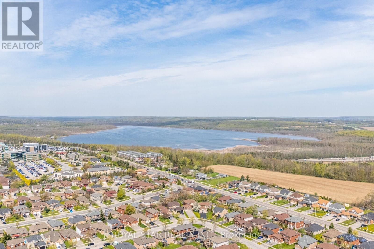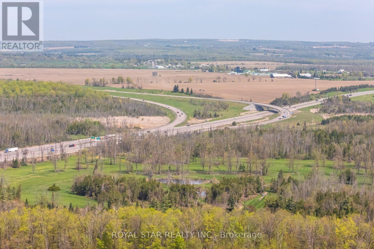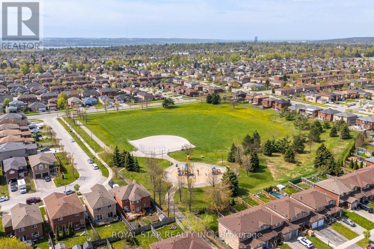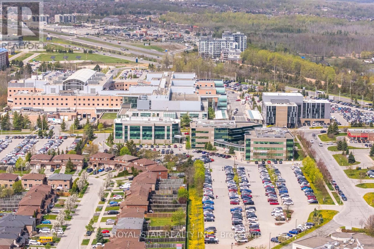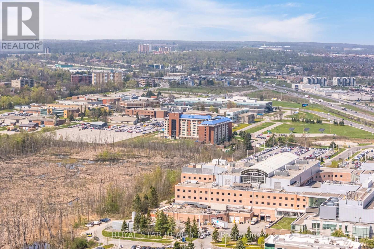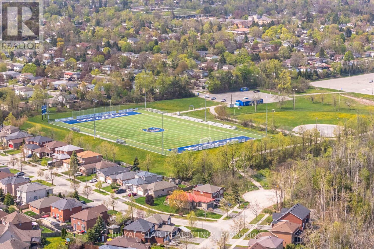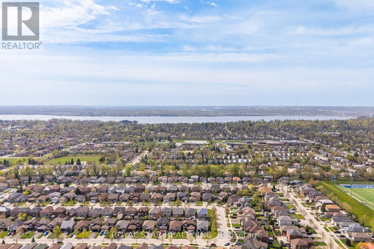340 Dunsmore Lane Barrie, Ontario L4M 7B2
$649,900
Fully Renovated 3-Bedroom Home Just A Short Walk To Georgian College RVH Hospital! This Beautifully Updated Property Features A Modern Design Throughout, With No Carpet, Brand-New Appliances, And Stylish New Blinds. Enjoy The Comfort Of 3 Full Bathrooms And Move-In-Ready Convenience. Recent Upgrades Include A New Garage Door (2024) And A New Front Door (2025). Step Outside To A Spacious Backyard Completed Fully Fenced With Charming Gazebo-Perfect For Summer Gatherings And Relaxation. With Top-To-Bottom Updated And A Prime Location, Enjoy Close Major Shopping Including The Theatre And Gym Facilities, Grocery Stores, And The Beautiful Johnson Street Beach. This Home Offers The Ideal Blend Of Style, Comfort, And Convenience. Don't Miss Out On This Incredible Opportunity. (id:48303)
Property Details
| MLS® Number | S12151216 |
| Property Type | Single Family |
| Community Name | Georgian Drive |
| EquipmentType | Water Heater - Gas |
| Features | Carpet Free |
| ParkingSpaceTotal | 3 |
| RentalEquipmentType | Water Heater - Gas |
Building
| BathroomTotal | 3 |
| BedroomsAboveGround | 3 |
| BedroomsBelowGround | 1 |
| BedroomsTotal | 4 |
| Appliances | Water Heater |
| BasementDevelopment | Finished |
| BasementType | N/a (finished) |
| ConstructionStyleAttachment | Attached |
| CoolingType | Central Air Conditioning |
| ExteriorFinish | Brick, Concrete |
| FlooringType | Vinyl |
| FoundationType | Brick, Concrete |
| HalfBathTotal | 1 |
| HeatingFuel | Natural Gas |
| HeatingType | Forced Air |
| StoriesTotal | 2 |
| SizeInterior | 700 - 1100 Sqft |
| Type | Row / Townhouse |
| UtilityWater | Municipal Water |
Parking
| Attached Garage | |
| Garage |
Land
| Acreage | No |
| Sewer | Sanitary Sewer |
| SizeDepth | 126 Ft |
| SizeFrontage | 23 Ft |
| SizeIrregular | 23 X 126 Ft |
| SizeTotalText | 23 X 126 Ft |
Rooms
| Level | Type | Length | Width | Dimensions |
|---|---|---|---|---|
| Second Level | Primary Bedroom | 3.18 m | 2.97 m | 3.18 m x 2.97 m |
| Second Level | Bedroom 2 | 2.66 m | 3.59 m | 2.66 m x 3.59 m |
| Second Level | Bedroom 3 | 2.51 m | 2.59 m | 2.51 m x 2.59 m |
| Basement | Recreational, Games Room | 1.82 m | 3.65 m | 1.82 m x 3.65 m |
| Main Level | Kitchen | 4.37 m | 2.54 m | 4.37 m x 2.54 m |
| Main Level | Living Room | 4.57 m | 3.05 m | 4.57 m x 3.05 m |
https://www.realtor.ca/real-estate/28318545/340-dunsmore-lane-barrie-georgian-drive-georgian-drive
Interested?
Contact us for more information
170 Steelwell Rd Unit 200
Brampton, Ontario L6T 5T3

