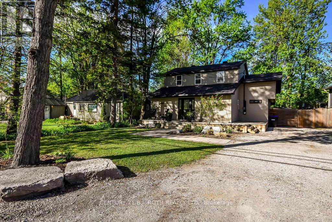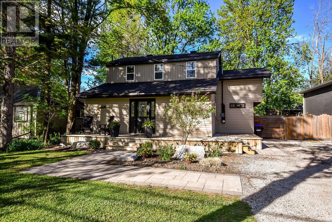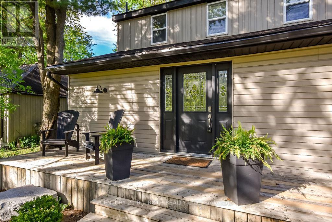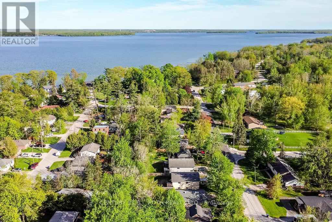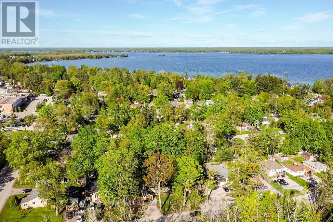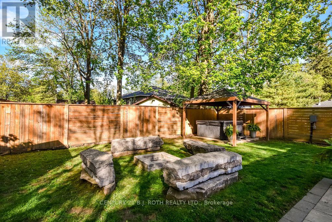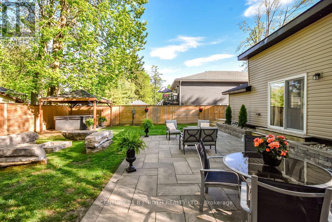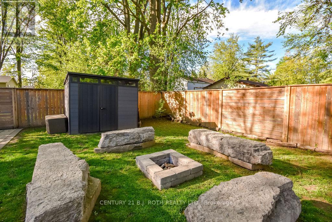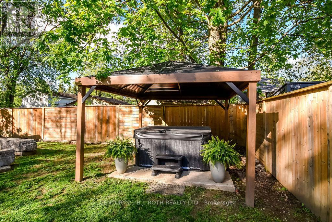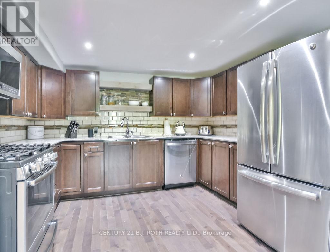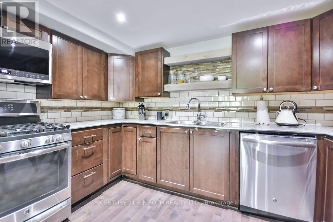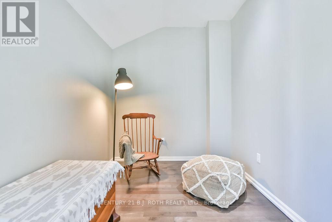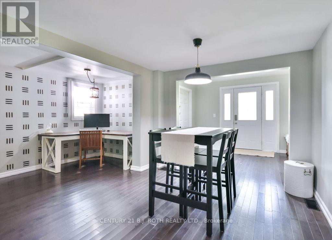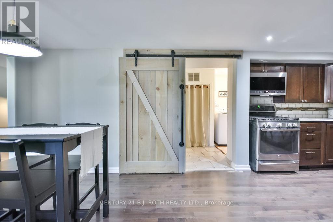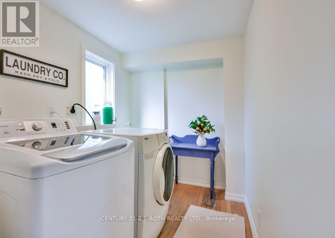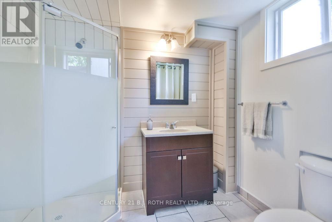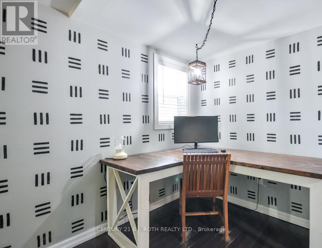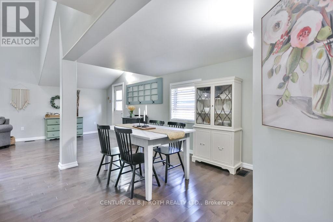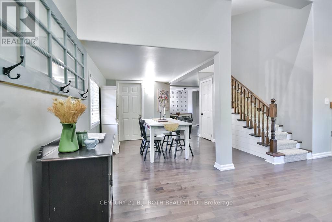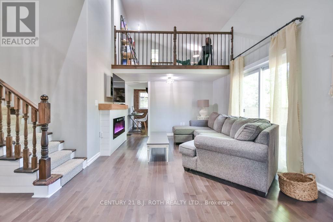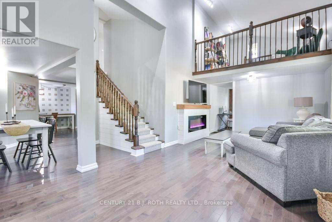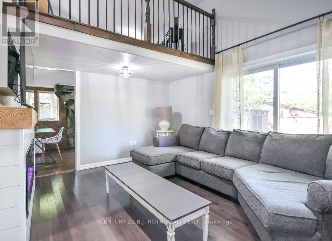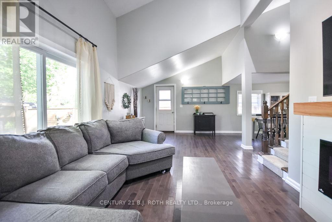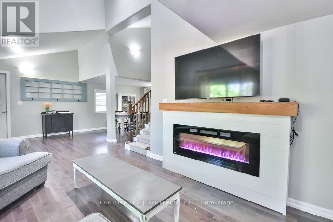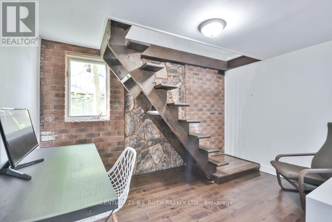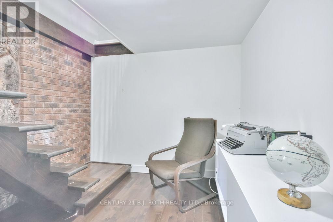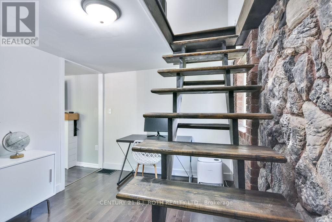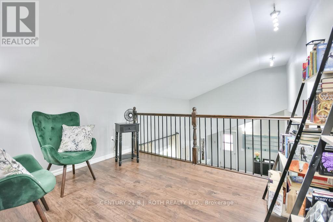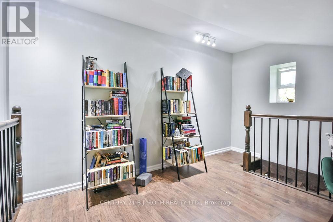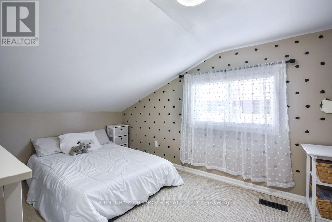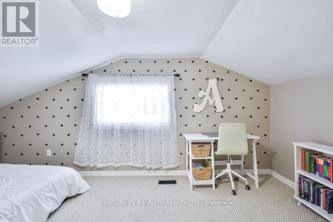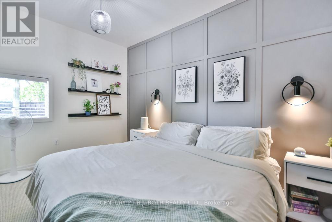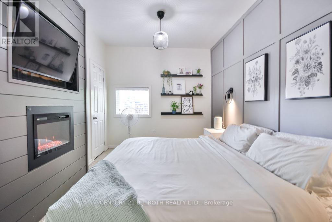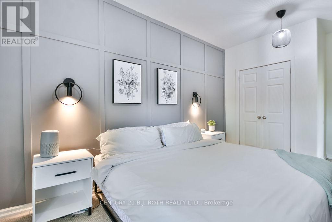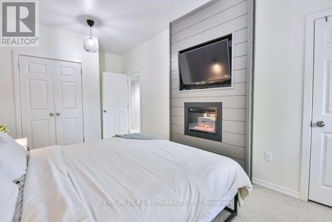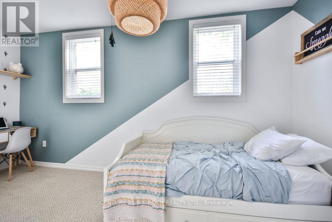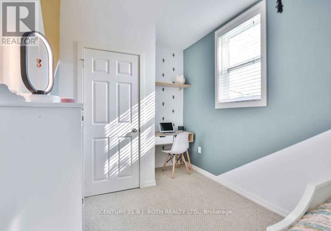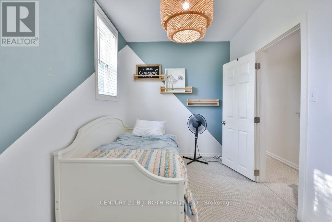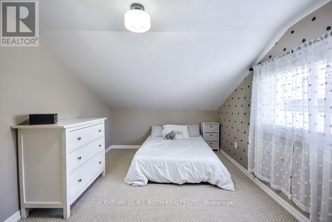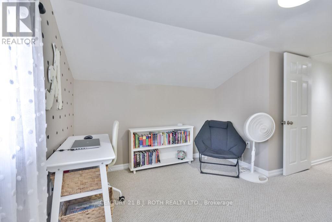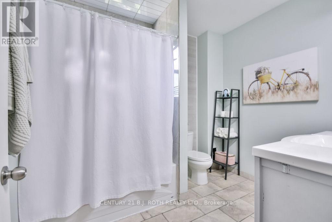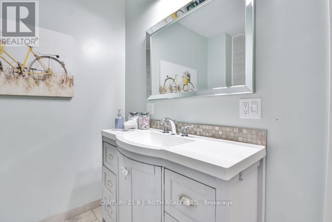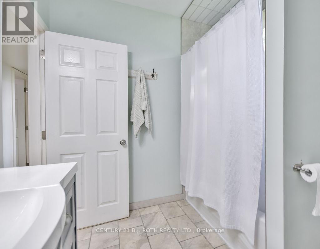3407 Bayou Road Severn, Ontario L3V 6H3
$710,000
Charming 1.5-Storey Home Just Steps from the Water! This delightful 3-bedroom, 2-bathroom home is full of character and perfectly situated just 500 meters from the waterfront; an ideal location for nature lovers and commuters alike. With direct highway access, you're only minutes to Orillia, a short minute drive to the iconic Webers burger joint, and just 30 minutes to Barrie. Inside, you'll find a unique layout with a cozy loft overlooking the living roomperfect as a reading nook, lounge, or creative retreat. The fully fenced and beautifully landscaped backyard is an entertainer's dream, featuring a custom firepit area and a newer hot tub for year-round enjoyment. Additional highlights include parking for up to 5 vehicles, two full bathrooms, and a blend of charm and functionality that makes this home truly one-of-a-kind.Don't miss your chance to own this hidden gem near the water. Book your showing today! (id:48303)
Property Details
| MLS® Number | S12164038 |
| Property Type | Single Family |
| Community Name | West Shore |
| ParkingSpaceTotal | 5 |
Building
| BathroomTotal | 2 |
| BedroomsAboveGround | 3 |
| BedroomsTotal | 3 |
| Age | 51 To 99 Years |
| Amenities | Fireplace(s) |
| Appliances | Dishwasher, Dryer, Stove, Washer, Refrigerator |
| BasementDevelopment | Unfinished |
| BasementType | Crawl Space (unfinished) |
| ConstructionStyleAttachment | Detached |
| CoolingType | Central Air Conditioning |
| ExteriorFinish | Vinyl Siding |
| FireplacePresent | Yes |
| FireplaceTotal | 2 |
| FoundationType | Block |
| HeatingFuel | Natural Gas |
| HeatingType | Forced Air |
| StoriesTotal | 2 |
| SizeInterior | 2000 - 2500 Sqft |
| Type | House |
| UtilityWater | Municipal Water |
Parking
| No Garage |
Land
| Acreage | No |
| Sewer | Sanitary Sewer |
| SizeDepth | 132 Ft |
| SizeFrontage | 50 Ft |
| SizeIrregular | 50 X 132 Ft |
| SizeTotalText | 50 X 132 Ft|under 1/2 Acre |
| ZoningDescription | Res |
Rooms
| Level | Type | Length | Width | Dimensions |
|---|---|---|---|---|
| Second Level | Primary Bedroom | 5.69 m | 2.86 m | 5.69 m x 2.86 m |
| Second Level | Bedroom 2 | 4.81 m | 2.31 m | 4.81 m x 2.31 m |
| Second Level | Bedroom 3 | 3.69 m | 3.9 m | 3.69 m x 3.9 m |
| Second Level | Bathroom | 2.83 m | 2.31 m | 2.83 m x 2.31 m |
| Second Level | Loft | 4.08 m | 3.38 m | 4.08 m x 3.38 m |
| Main Level | Foyer | 5.6 m | 2.16 m | 5.6 m x 2.16 m |
| Main Level | Eating Area | 2.9 m | 3.84 m | 2.9 m x 3.84 m |
| Main Level | Kitchen | 3.5 m | 2 m | 3.5 m x 2 m |
| Main Level | Bathroom | 2.5 m | 1.56 m | 2.5 m x 1.56 m |
| Main Level | Laundry Room | 2.43 m | 4.29 m | 2.43 m x 4.29 m |
| Main Level | Other | 1.86 m | 3.08 m | 1.86 m x 3.08 m |
| Main Level | Dining Room | 3.38 m | 4.02 m | 3.38 m x 4.02 m |
| Main Level | Living Room | 7.04 m | 3.5 m | 7.04 m x 3.5 m |
| Main Level | Office | 2.65 m | 3.47 m | 2.65 m x 3.47 m |
https://www.realtor.ca/real-estate/28346772/3407-bayou-road-severn-west-shore-west-shore
Interested?
Contact us for more information
355 Bayfield Street, Unit 5, 106299 & 100088
Barrie, Ontario L4M 3C3
355 Bayfield Street, Unit 5, 106299 & 100088
Barrie, Ontario L4M 3C3

