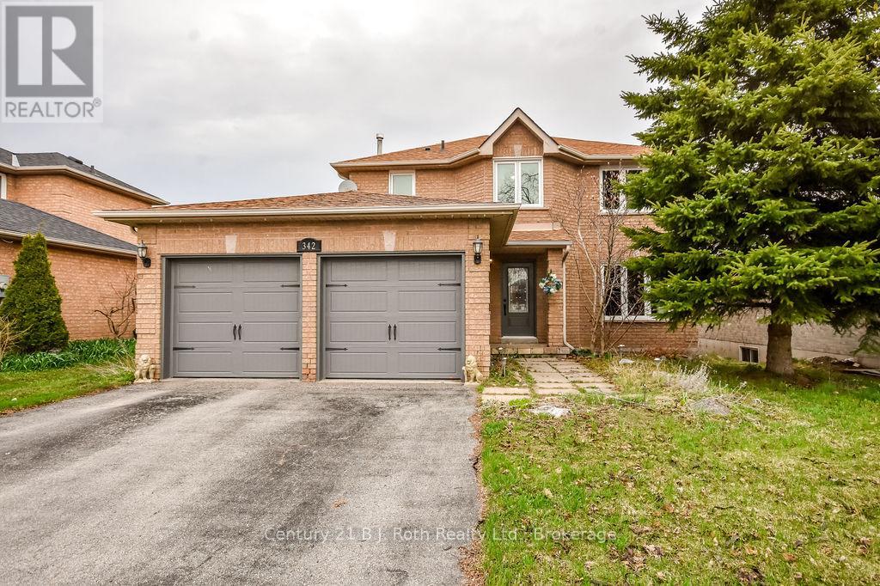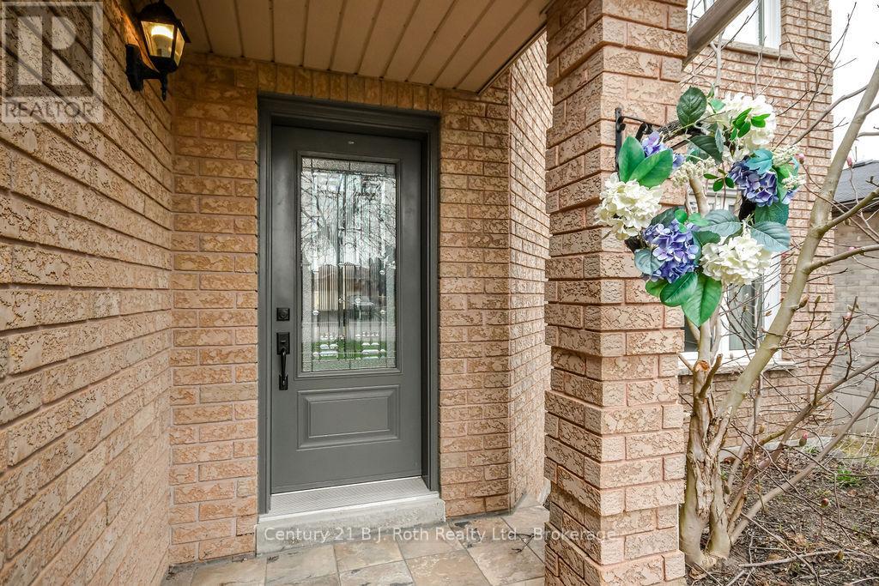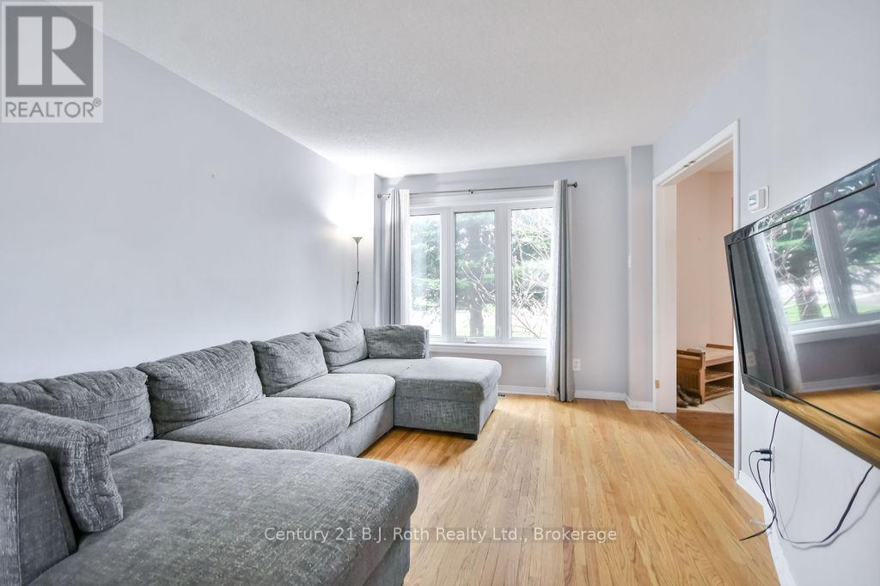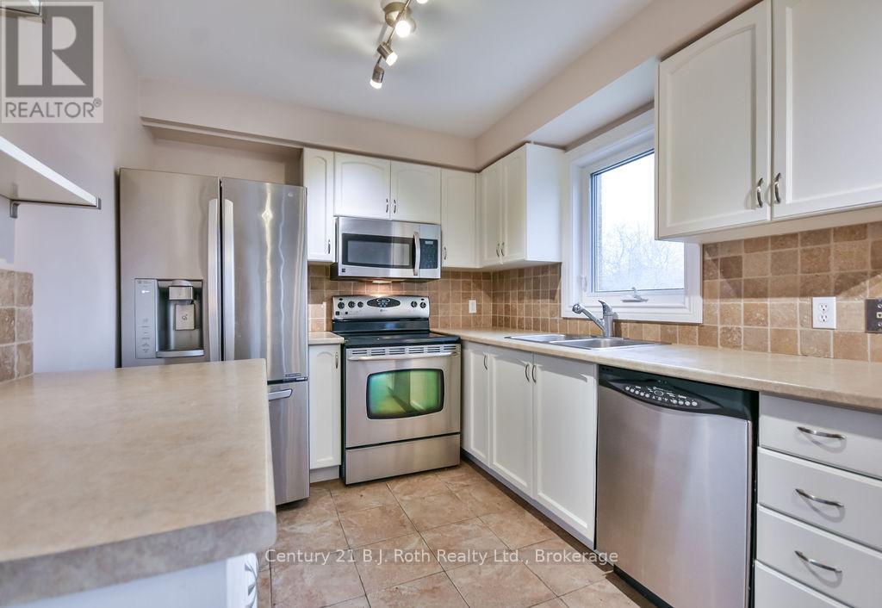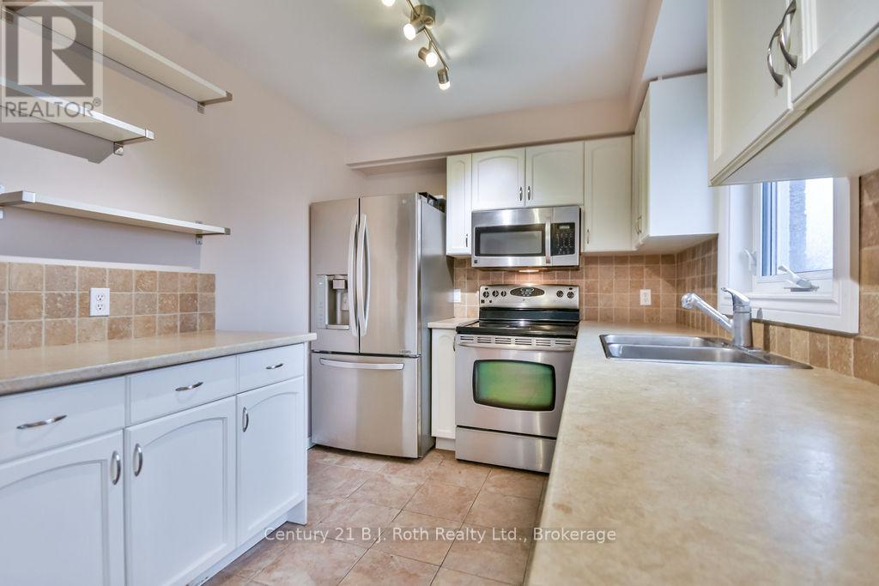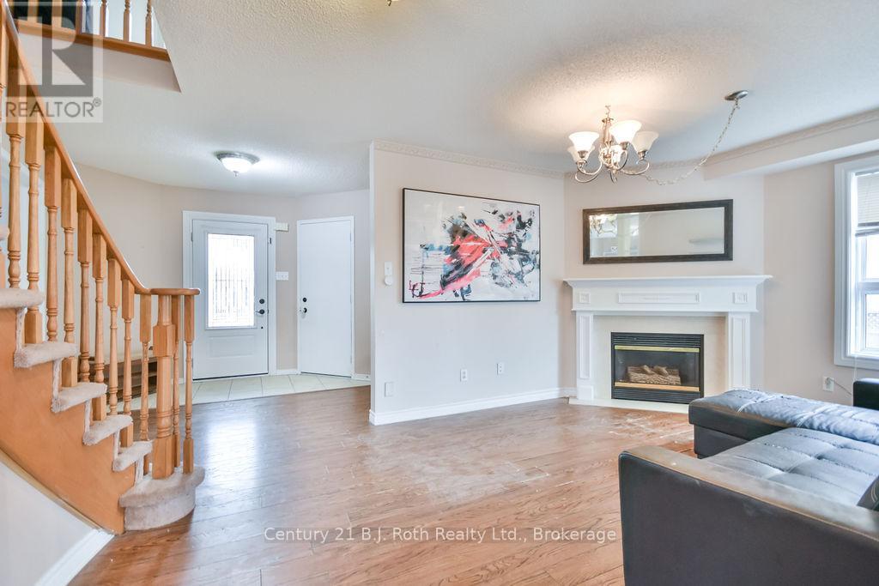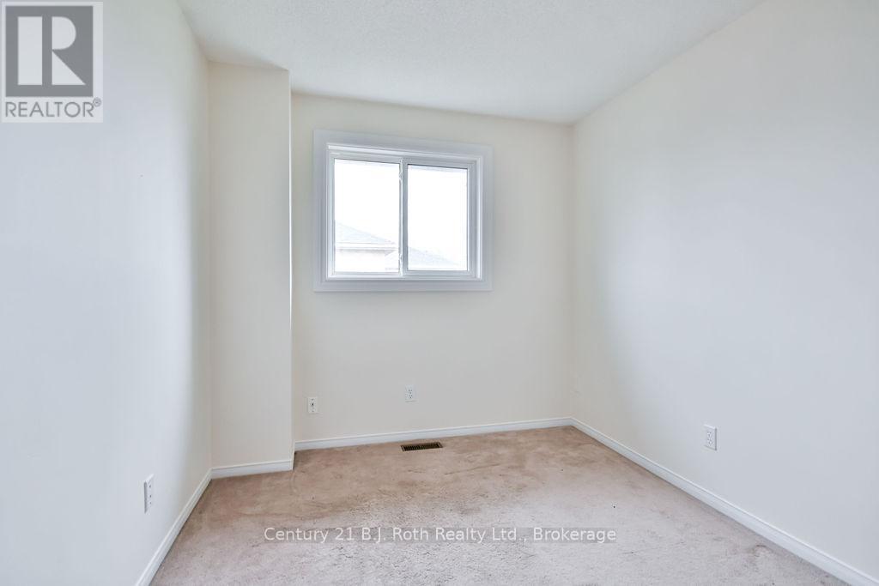342 Cundles Road W Barrie, Ontario L4N 7C8
$724,900
Don't Miss This Wonderful Two-Storey, All-Brick Bungalow With A Double, Attached Garage In Barrie! Offering 3 Bedrooms & 4 Bathrooms With A Fully Finished Basement, This Home Will Not Disappoint. The Main Floor Consists Of A Charming Family Room With A Cozy Gas Fireplace, 2-Piece Bathroom, Bright & Spacious Living Room, Dining Room & Kitchen With A Walkout To A Raised Deck Overlooking The Fully Fenced Backyard, Complete With Perennials & A Stone Patio. All Bedrooms Are Located Upstairs & The Primary Suite Boasts A Walk-In Closet & Modern 3-Pc Ensuite Bath With A Luxurious Walk-In Shower. The Basement Is Set Up Perfectly For Entertaining With A Built-In Bar Area, Rec-Room, 2-Piece Powder Room, Laundry Room & Storage. New Furnace & AC Installed In August 2021. New Windows, Garage Doors & Front Door In 2016. New Roof In 2014. This Peaceful, Well-Kept & Family-Friendly Neighbourhood Is The Perfect Location For Young & Growing Families. In Close Proximity To Schools, Shopping, RVH Hospital, Georgian Mall, Parks, Highway 400 & More!! Bring Your Own Finishing Touches & Make This House Your Home! (id:48303)
Property Details
| MLS® Number | S12116348 |
| Property Type | Single Family |
| Community Name | 400 West |
| AmenitiesNearBy | Place Of Worship, Schools |
| CommunityFeatures | Community Centre |
| Features | Irregular Lot Size, Flat Site, Sump Pump |
| ParkingSpaceTotal | 4 |
| Structure | Patio(s), Deck, Shed |
Building
| BathroomTotal | 4 |
| BedroomsAboveGround | 3 |
| BedroomsTotal | 3 |
| Age | 16 To 30 Years |
| Amenities | Fireplace(s) |
| Appliances | Water Heater, Blinds, Dishwasher, Dryer, Garage Door Opener, Microwave, Stove, Washer, Refrigerator |
| BasementDevelopment | Finished |
| BasementType | Full (finished) |
| ConstructionStyleAttachment | Detached |
| CoolingType | Central Air Conditioning |
| ExteriorFinish | Brick |
| FireplacePresent | Yes |
| FireplaceTotal | 1 |
| FoundationType | Poured Concrete |
| HalfBathTotal | 2 |
| HeatingFuel | Natural Gas |
| HeatingType | Forced Air |
| StoriesTotal | 2 |
| SizeInterior | 1500 - 2000 Sqft |
| Type | House |
| UtilityWater | Municipal Water |
Parking
| Attached Garage | |
| Garage |
Land
| Acreage | No |
| FenceType | Fenced Yard |
| LandAmenities | Place Of Worship, Schools |
| Sewer | Sanitary Sewer |
| SizeDepth | 109 Ft ,4 In |
| SizeFrontage | 49 Ft ,2 In |
| SizeIrregular | 49.2 X 109.4 Ft |
| SizeTotalText | 49.2 X 109.4 Ft|under 1/2 Acre |
| ZoningDescription | R2 |
Rooms
| Level | Type | Length | Width | Dimensions |
|---|---|---|---|---|
| Second Level | Primary Bedroom | 5.79 m | 3.3 m | 5.79 m x 3.3 m |
| Second Level | Bedroom 2 | 3.08 m | 3.49 m | 3.08 m x 3.49 m |
| Second Level | Bedroom 3 | 2.58 m | 3.49 m | 2.58 m x 3.49 m |
| Second Level | Bathroom | 2.22 m | 2.93 m | 2.22 m x 2.93 m |
| Second Level | Bathroom | 1.54 m | 3.49 m | 1.54 m x 3.49 m |
| Basement | Recreational, Games Room | 8.64 m | 6.54 m | 8.64 m x 6.54 m |
| Basement | Bathroom | 1.36 m | 3.19 m | 1.36 m x 3.19 m |
| Basement | Other | 2.72 m | 2.42 m | 2.72 m x 2.42 m |
| Basement | Laundry Room | 2.94 m | 2.92 m | 2.94 m x 2.92 m |
| Basement | Cold Room | 1.24 m | 0.86 m | 1.24 m x 0.86 m |
| Main Level | Family Room | 3.15 m | 5.73 m | 3.15 m x 5.73 m |
| Main Level | Living Room | 4.72 m | 3.22 m | 4.72 m x 3.22 m |
| Main Level | Foyer | 1.19 m | 2.62 m | 1.19 m x 2.62 m |
| Main Level | Dining Room | 2.65 m | 3.14 m | 2.65 m x 3.14 m |
| Main Level | Kitchen | 3.05 m | 6.14 m | 3.05 m x 6.14 m |
| Main Level | Bathroom | 1.48 m | 1.15 m | 1.48 m x 1.15 m |
Utilities
| Cable | Installed |
| Sewer | Installed |
https://www.realtor.ca/real-estate/28242336/342-cundles-road-w-barrie-0-west-400-west
Interested?
Contact us for more information
450 West St N - Unit B
Orillia, Ontario L3V 5E8

