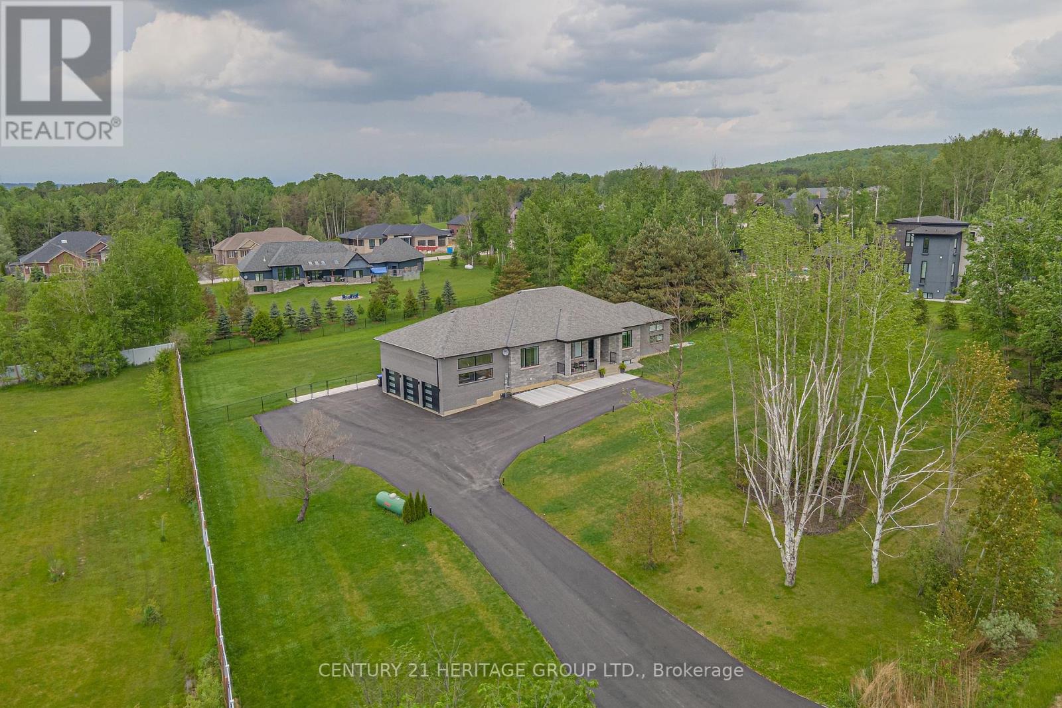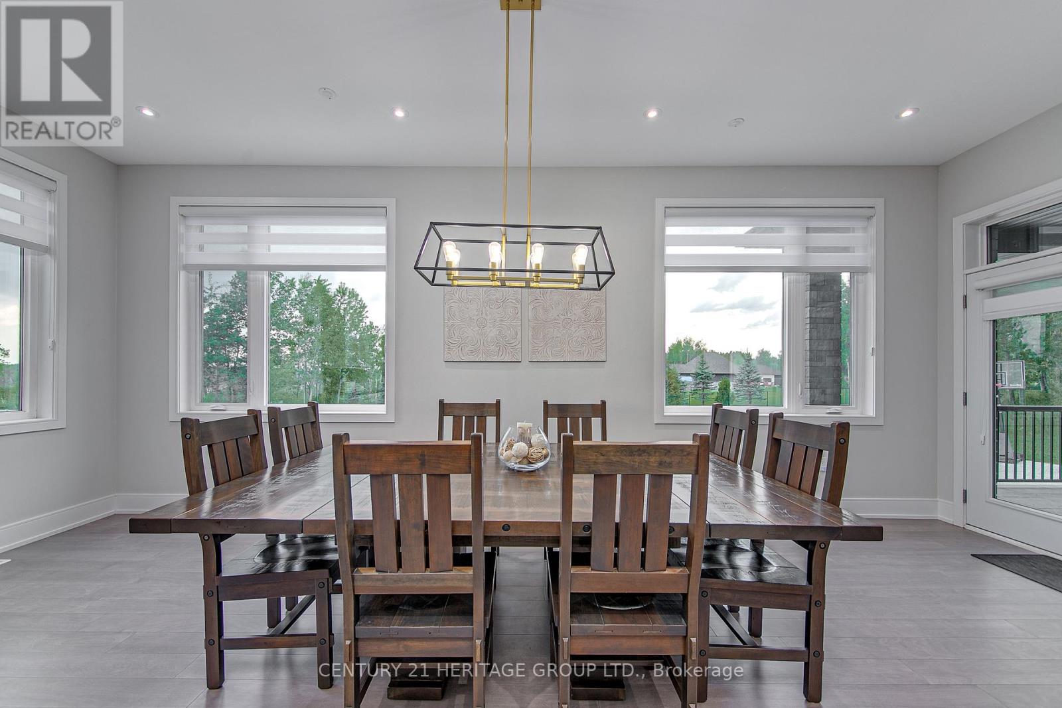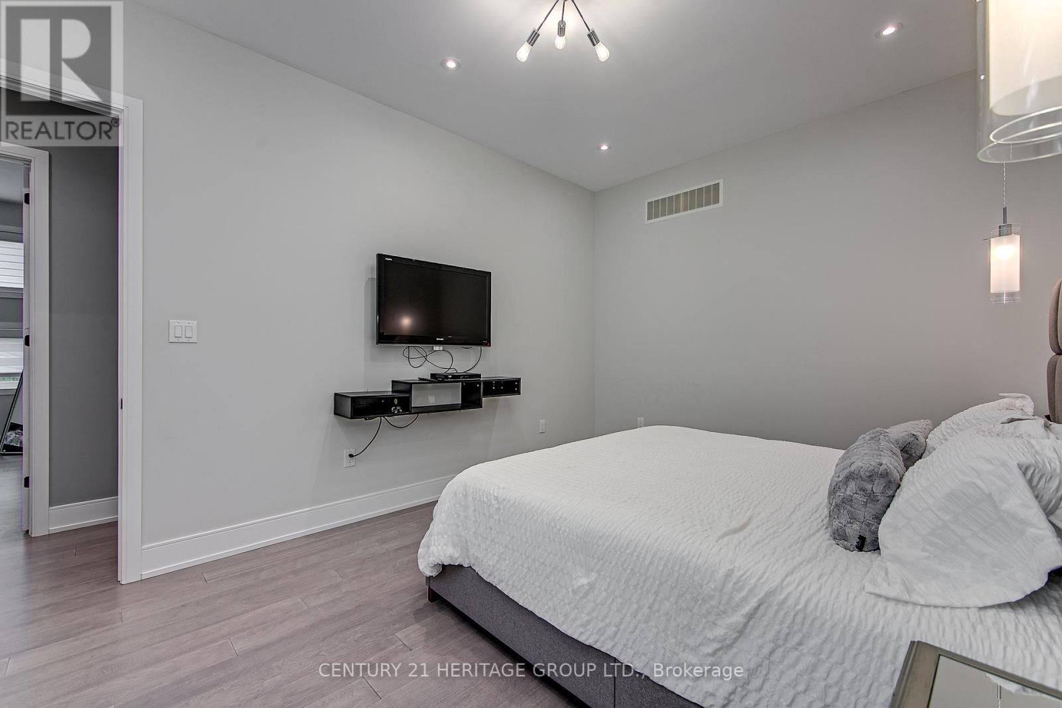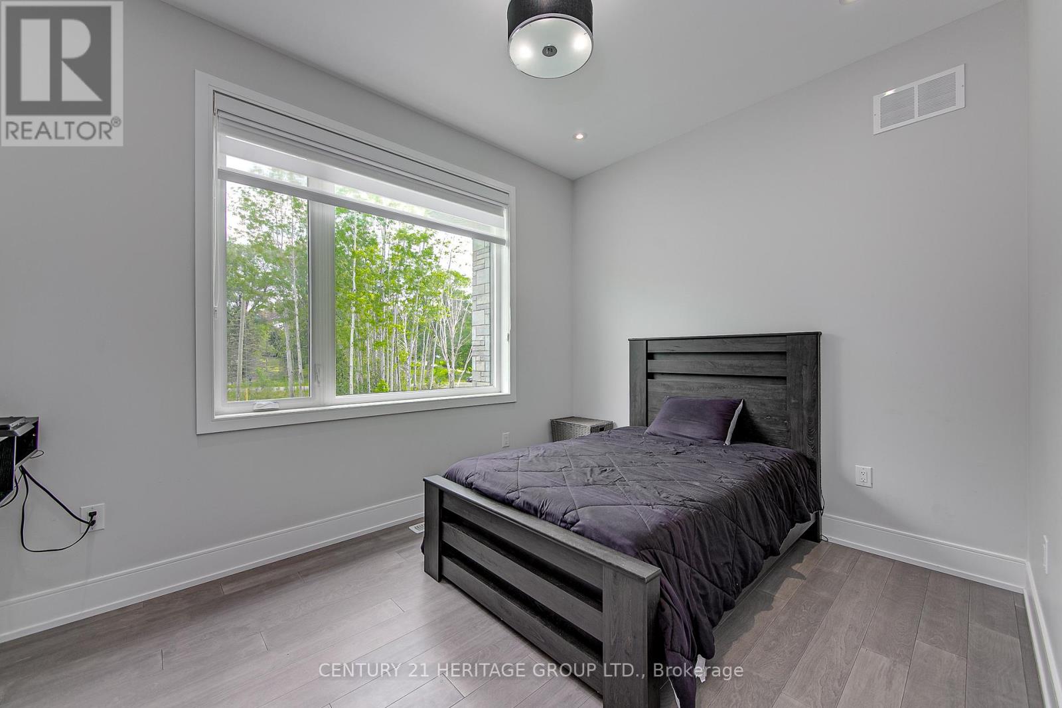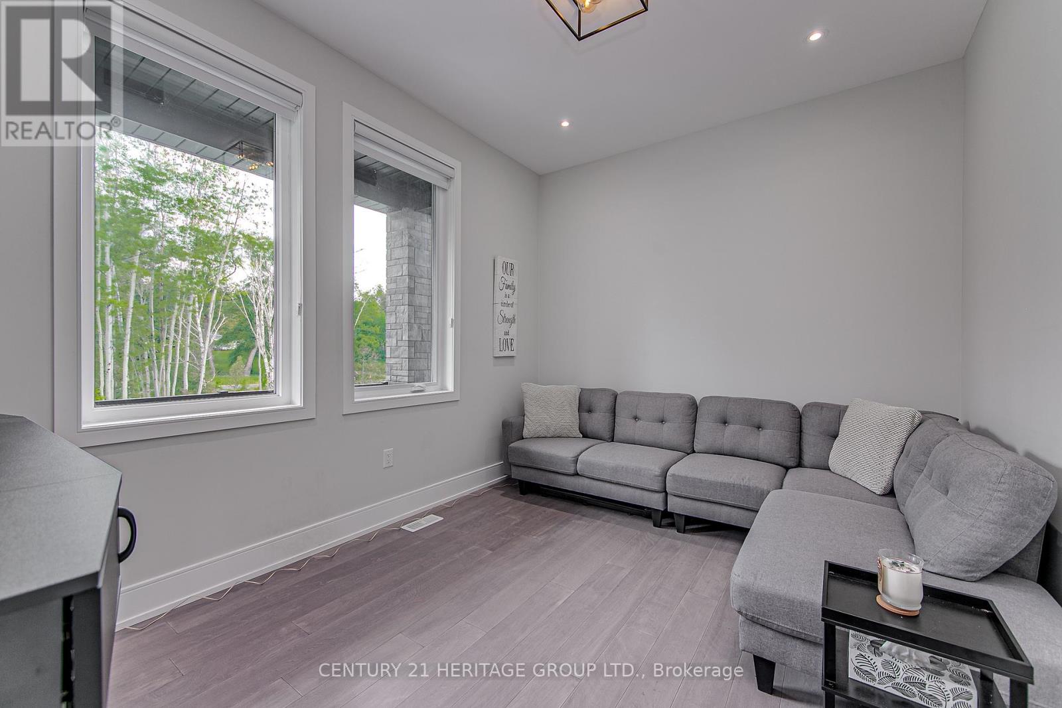3438 13th Line Bradford West Gwillimbury (Bradford), Ontario L0L 1L0
$2,149,900
Captivating custom built bungalow on a 1.4 acre property in One of Bradford's most desirable estatehomes subdivision. Great layout, upscale finishes consisting of 10' main floor, solid core doors, 2cold rooms, built in shelves, Oak staircase/railing, oversized kitchen island. Plenty of cabinet andcounter space, great for family dinners or entertainers dream. Walkout to covered porch and largeconcrete patio. 3 car garage, lots of head room for hoist.9ft basement height , large windows,walk-up separate entrance. **** EXTRAS **** S/S fridge, S/S freezer, S/S double oven, dishwasher, washer/dryer, camara system, all elfs. (id:48303)
Property Details
| MLS® Number | N8377212 |
| Property Type | Single Family |
| Community Name | Bradford |
| Community Features | Community Centre, School Bus |
| Features | Level Lot |
| Parking Space Total | 13 |
| View Type | View |
Building
| Bathroom Total | 3 |
| Bedrooms Above Ground | 3 |
| Bedrooms Total | 3 |
| Appliances | Central Vacuum |
| Basement Features | Separate Entrance, Walk-up |
| Basement Type | N/a |
| Construction Style Attachment | Detached |
| Cooling Type | Central Air Conditioning |
| Exterior Finish | Brick, Stone |
| Fireplace Present | Yes |
| Flooring Type | Ceramic, Hardwood |
| Foundation Type | Concrete |
| Half Bath Total | 1 |
| Heating Fuel | Propane |
| Heating Type | Forced Air |
| Stories Total | 1 |
| Type | House |
Parking
| Attached Garage |
Land
| Acreage | No |
| Sewer | Septic System |
| Size Depth | 278 Ft ,11 In |
| Size Frontage | 216 Ft ,11 In |
| Size Irregular | 216.94 X 278.95 Ft |
| Size Total Text | 216.94 X 278.95 Ft|1/2 - 1.99 Acres |
Rooms
| Level | Type | Length | Width | Dimensions |
|---|---|---|---|---|
| Main Level | Kitchen | 3.96 m | 7.16 m | 3.96 m x 7.16 m |
| Main Level | Dining Room | 3.66 m | 7.16 m | 3.66 m x 7.16 m |
| Main Level | Family Room | 4.88 m | 6.1 m | 4.88 m x 6.1 m |
| Main Level | Mud Room | 3.08 m | 4.88 m | 3.08 m x 4.88 m |
| Main Level | Office | 3.78 m | 3.17 m | 3.78 m x 3.17 m |
| Main Level | Primary Bedroom | 3.54 m | 4.88 m | 3.54 m x 4.88 m |
| Main Level | Bedroom 2 | 3.96 m | 3.23 m | 3.96 m x 3.23 m |
| Main Level | Bedroom 3 | 3.05 m | 4.08 m | 3.05 m x 4.08 m |
Interested?
Contact us for more information

49 Holland St W Box 1201
Bradford, Ontario L3Z 2B6
(905) 775-5677
(905) 775-3022

