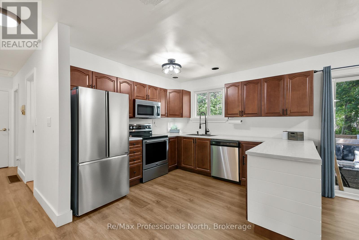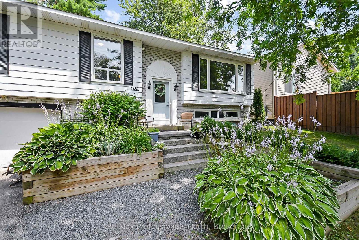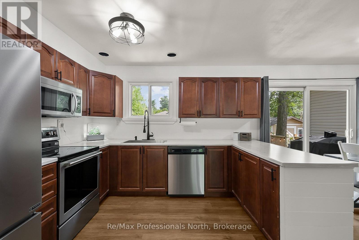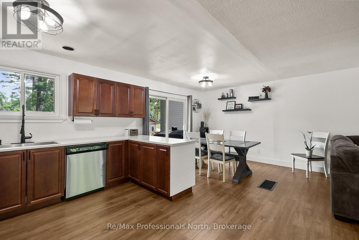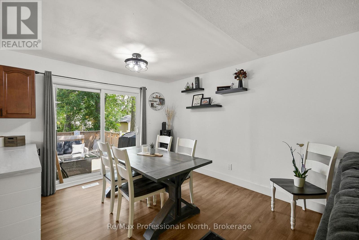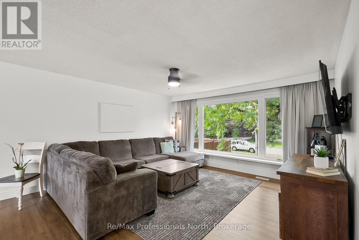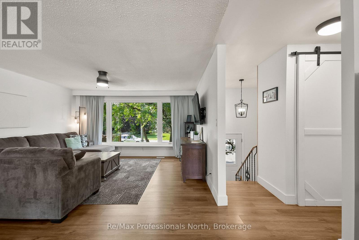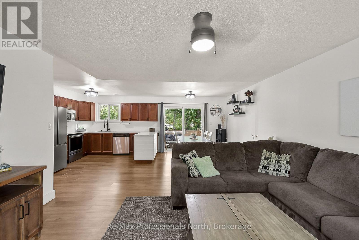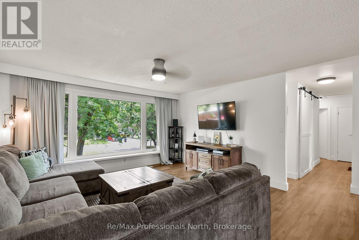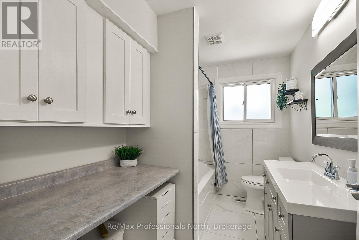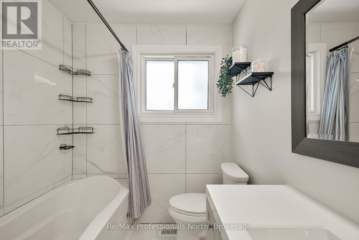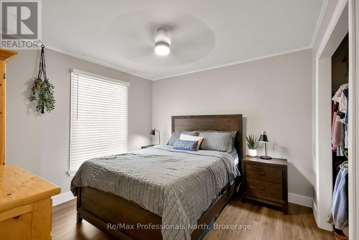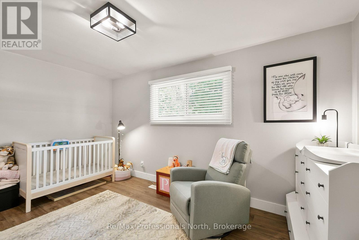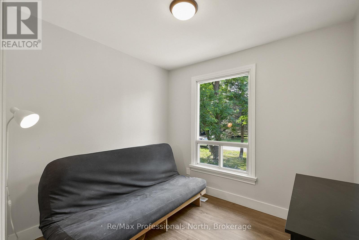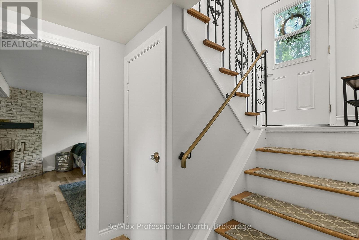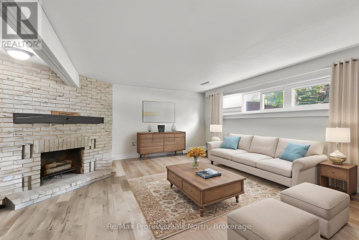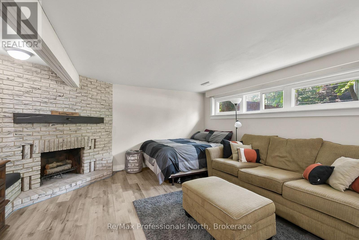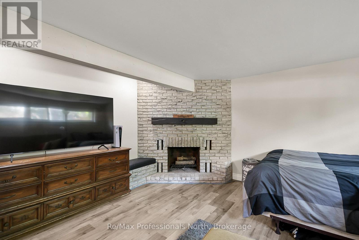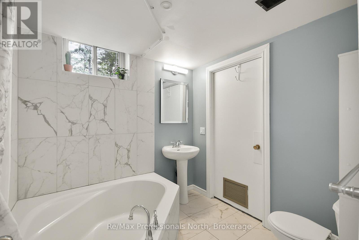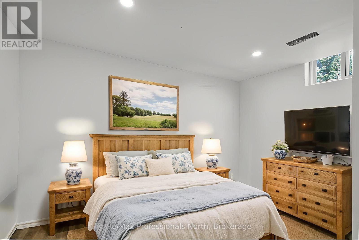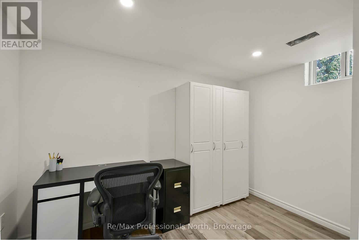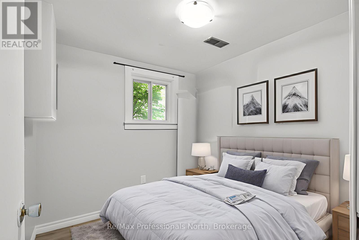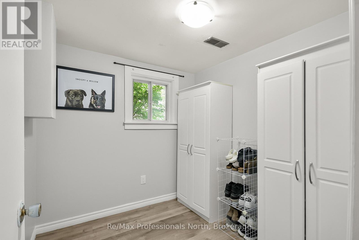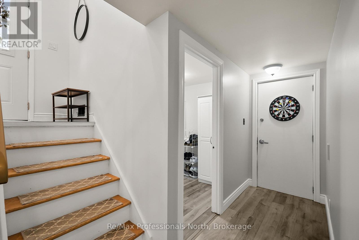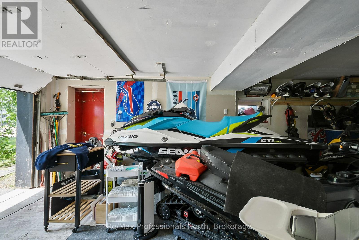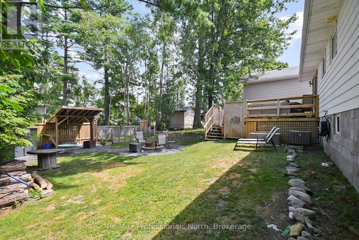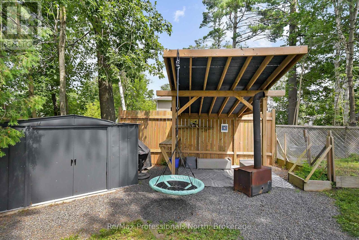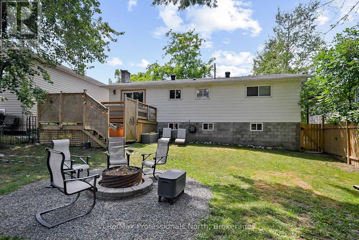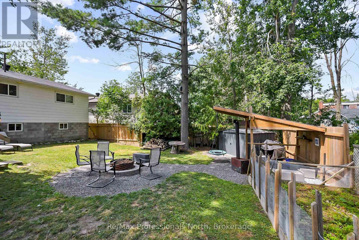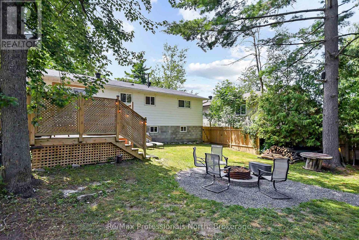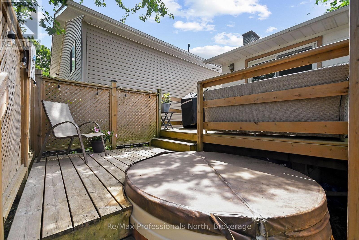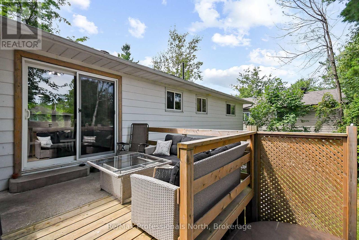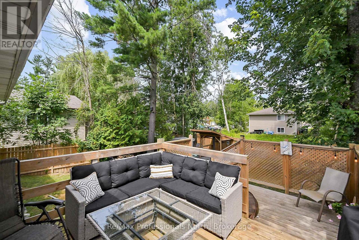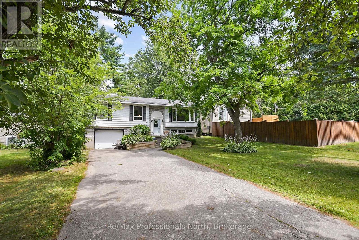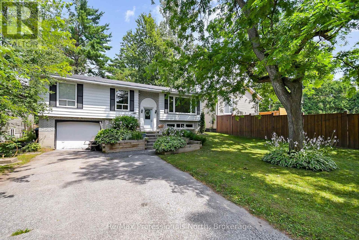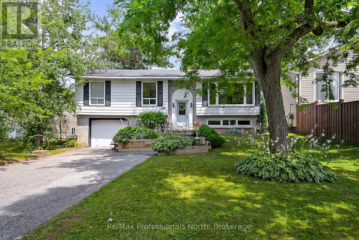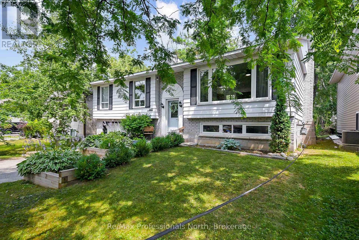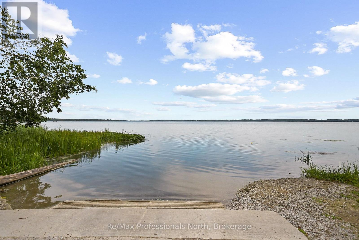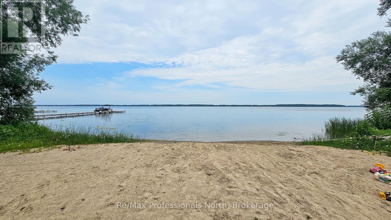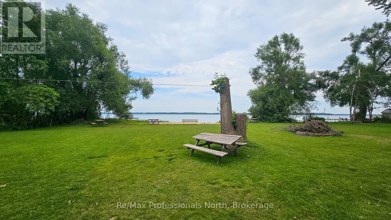3457 Bayou Road Severn, Ontario L3V 0V8
$687,900
Welcome to this spacious 5-bedroom, 2-bathroom bungalow nestled on a beautifully landscaped lot just steps from the shores of Lake Couchiching. With a fully finished basement and a built-in single-car garage, this home offers both functionality and charm in a peaceful, family-friendly setting. The main floor boasts an open-concept layout with a bright living room, dining area, and kitchen featuring a walkout to the large back deck - perfect for entertaining. Overlooking a private, fully fenced backyard, you'll find mature gardens, a built-in hot tub (sold as is), fire pit and a charming cabana area ideal for relaxing or hosting guests. The upper level also includes three generous bedrooms and a spacious 4-piece bathroom adorned with marble tile, a dressing table, and ample storage. Downstairs, the finished basement provides flexible living space with two additional bedrooms, a rec room with a cozy wood-burning fireplace (which could also serve as another bedroom), a laundry closet, and a 4-piece bathroom with a large corner tub. With inside access to the garage from the basement, there is great potential for an in-law suite or secondary living area. Additional highlights include a double-wide paved driveway for ample parking, and access to a private beach park just minutes away, featuring a sandy shoreline, kids play structures, and a boat launch with breathtaking views of Lake Couchiching. Whether you're looking for a family home, cottage alternative, or multi-generational opportunity, this versatile property blends comfort, outdoor living, and unbeatable access to Simcoe waterfront amenities. (id:48303)
Property Details
| MLS® Number | S12319081 |
| Property Type | Single Family |
| Community Name | West Shore |
| AmenitiesNearBy | Beach, Park, Schools |
| Easement | None |
| EquipmentType | None |
| Features | Level Lot, Wooded Area, Open Space, Level, Sump Pump |
| ParkingSpaceTotal | 5 |
| RentalEquipmentType | None |
| Structure | Deck |
Building
| BathroomTotal | 2 |
| BedroomsAboveGround | 3 |
| BedroomsBelowGround | 2 |
| BedroomsTotal | 5 |
| Age | 51 To 99 Years |
| Amenities | Fireplace(s) |
| Appliances | Hot Tub, Water Meter, Dishwasher, Dryer, Stove, Washer, Window Coverings, Refrigerator |
| ArchitecturalStyle | Raised Bungalow |
| BasementDevelopment | Finished |
| BasementFeatures | Separate Entrance |
| BasementType | N/a (finished) |
| ConstructionStyleAttachment | Detached |
| CoolingType | Central Air Conditioning |
| ExteriorFinish | Aluminum Siding, Brick |
| FireplacePresent | Yes |
| FireplaceTotal | 1 |
| FlooringType | Hardwood, Ceramic |
| FoundationType | Block |
| HeatingFuel | Natural Gas |
| HeatingType | Forced Air |
| StoriesTotal | 1 |
| SizeInterior | 1100 - 1500 Sqft |
| Type | House |
| UtilityWater | Municipal Water |
Parking
| Garage |
Land
| AccessType | Public Road, Year-round Access |
| Acreage | No |
| FenceType | Fully Fenced |
| LandAmenities | Beach, Park, Schools |
| LandscapeFeatures | Landscaped |
| Sewer | Sanitary Sewer |
| SizeDepth | 132 Ft |
| SizeFrontage | 50 Ft |
| SizeIrregular | 50 X 132 Ft |
| SizeTotalText | 50 X 132 Ft|under 1/2 Acre |
| ZoningDescription | R1 |
Rooms
| Level | Type | Length | Width | Dimensions |
|---|---|---|---|---|
| Lower Level | Pantry | 2.26 m | 2.26 m | 2.26 m x 2.26 m |
| Lower Level | Utility Room | 3.17 m | 3.17 m | 3.17 m x 3.17 m |
| Lower Level | Family Room | 4.27 m | 4.57 m | 4.27 m x 4.57 m |
| Lower Level | Laundry Room | 3.05 m | 3.25 m | 3.05 m x 3.25 m |
| Lower Level | Bathroom | 2.26 m | 2.26 m | 2.26 m x 2.26 m |
| Main Level | Living Room | 5.11 m | 4.4 m | 5.11 m x 4.4 m |
| Main Level | Kitchen | 6.3 m | 2.57 m | 6.3 m x 2.57 m |
| Main Level | Primary Bedroom | 4.42 m | 4.06 m | 4.42 m x 4.06 m |
| Main Level | Bathroom | 3.15 m | 1.93 m | 3.15 m x 1.93 m |
| Main Level | Bedroom 2 | 3.38 m | 3.66 m | 3.38 m x 3.66 m |
| Main Level | Bedroom 3 | 2.59 m | 2.77 m | 2.59 m x 2.77 m |
Utilities
| Cable | Installed |
| Electricity | Installed |
| Wireless | Available |
| Electricity Connected | Connected |
| Natural Gas Available | Available |
| Sewer | Installed |
https://www.realtor.ca/real-estate/28678394/3457-bayou-road-severn-west-shore-west-shore
Interested?
Contact us for more information
395 Muskoka Road S
Gravenhurst, Ontario P1P 1J4

