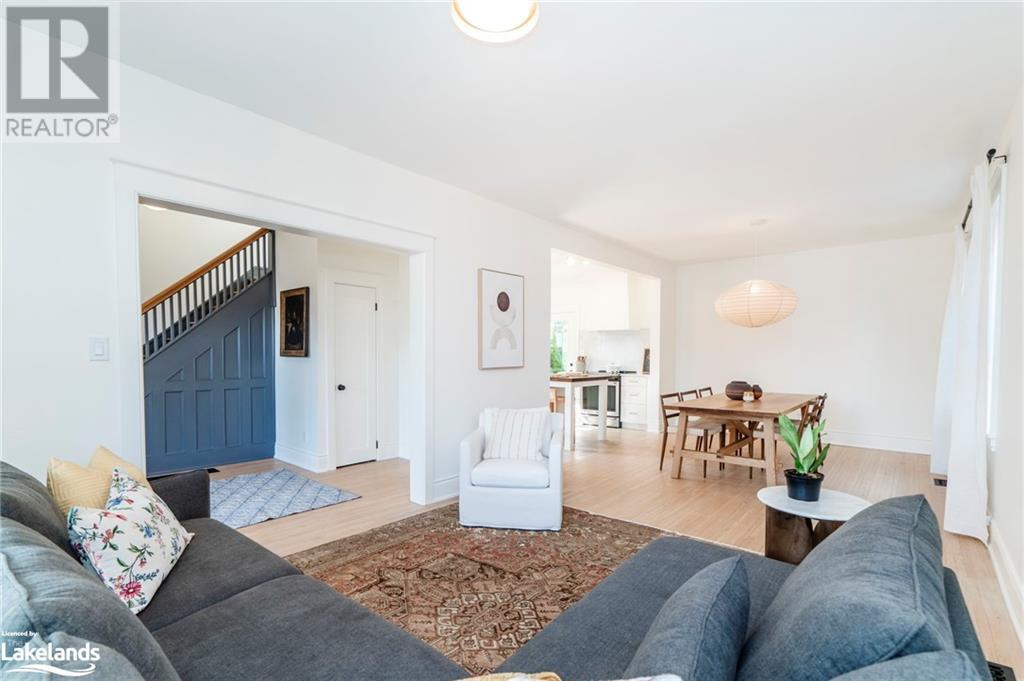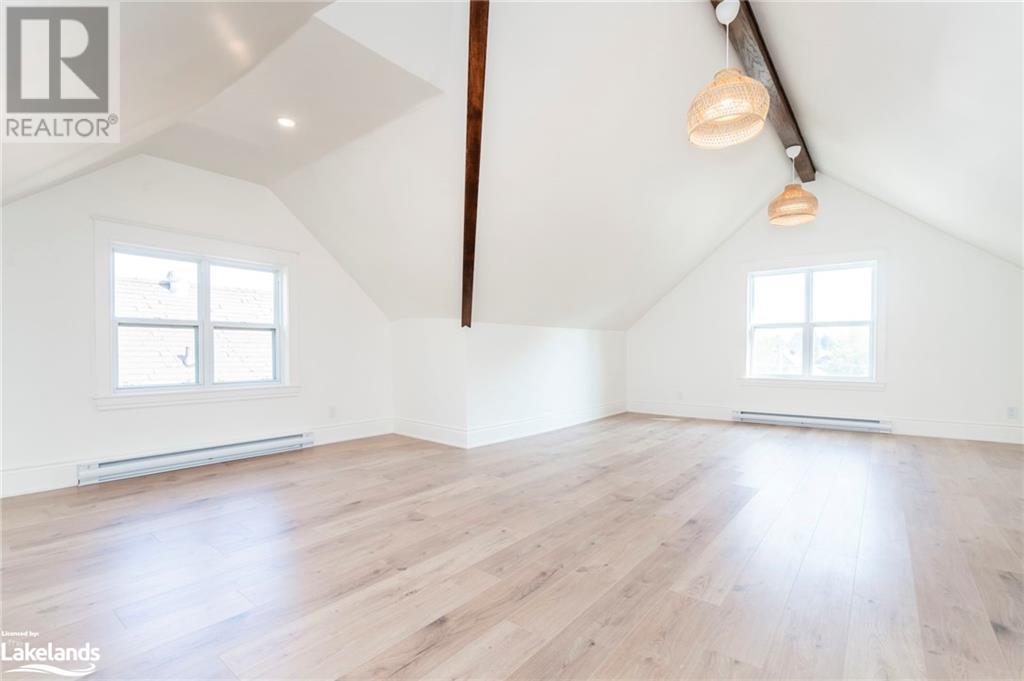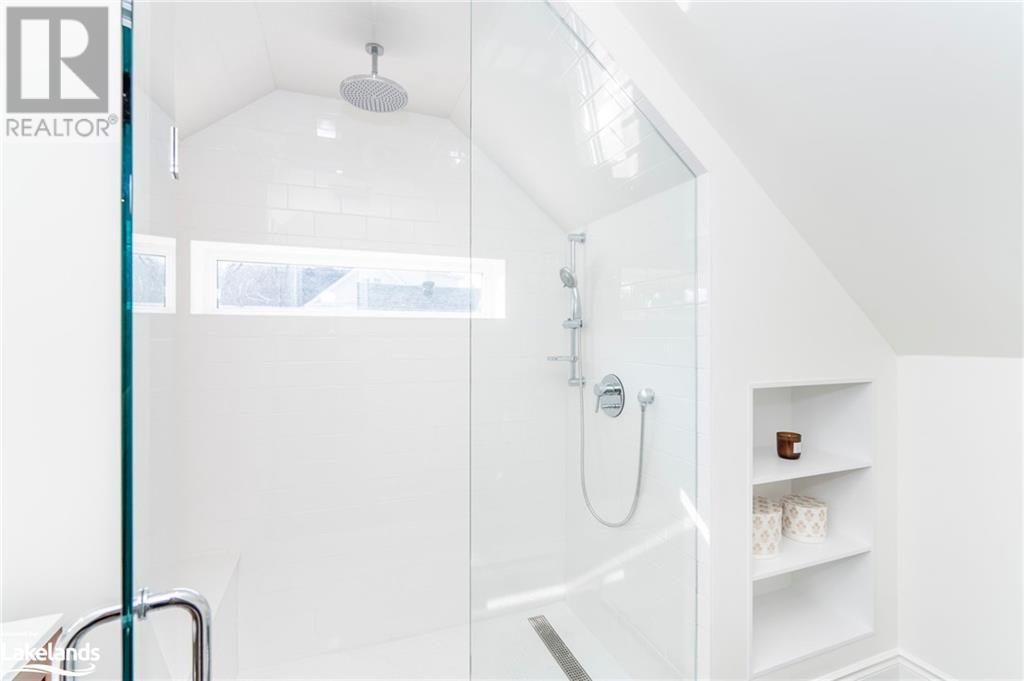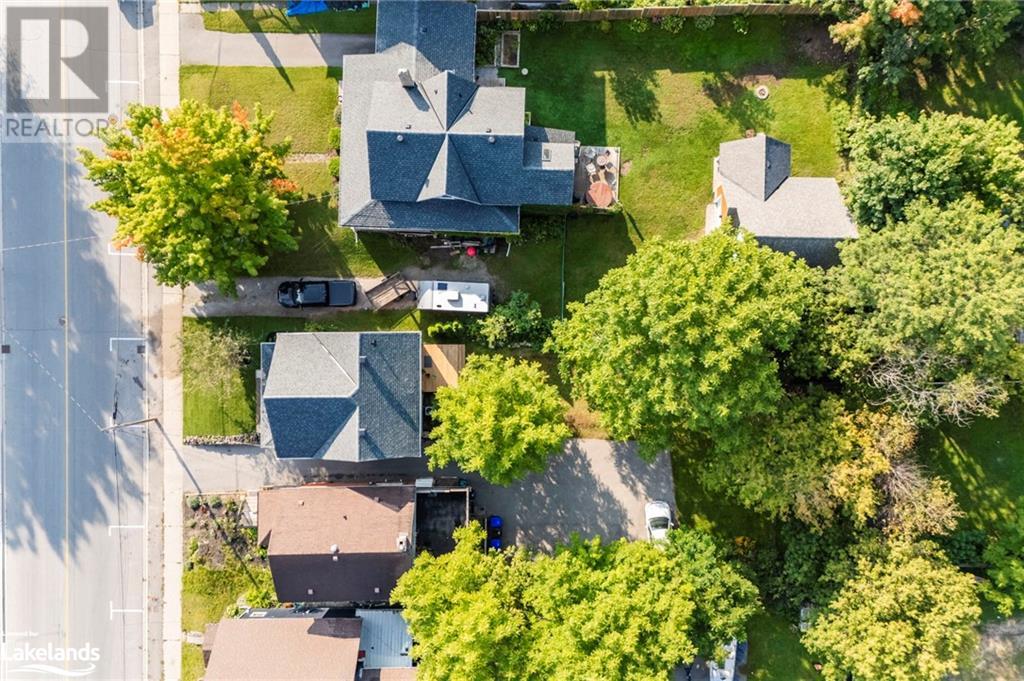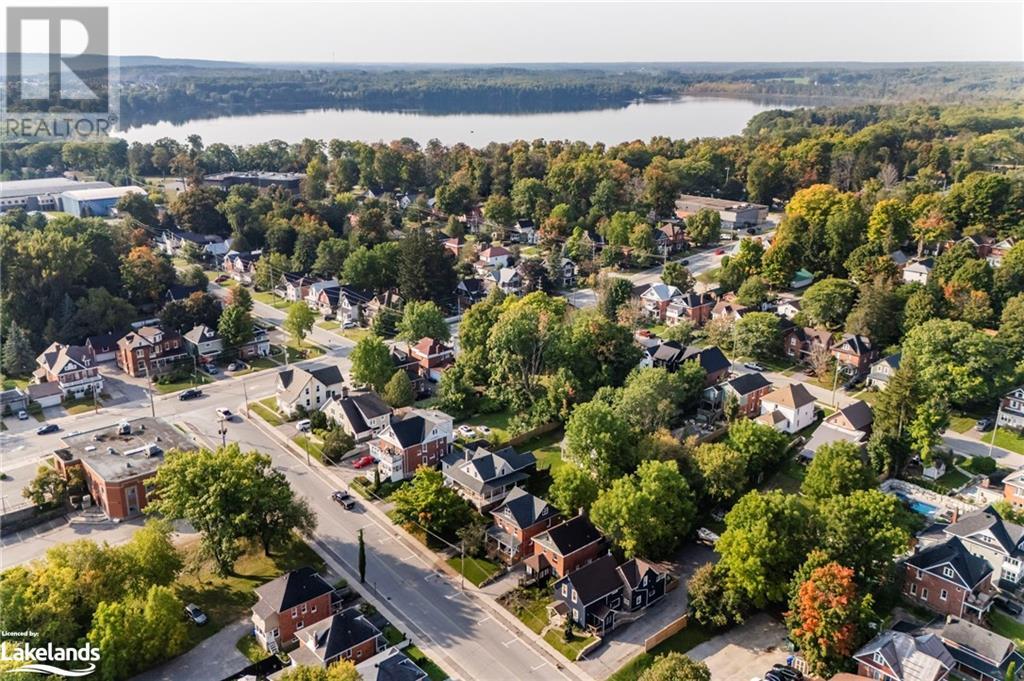348 First Street Midland, Ontario L4R 3P2
$749,900
Modern luxury meets classic style at 348 First Street. This home has been renovated top to bottom, with no detail overlooked, and it exudes warmth and thoughtful taste throughout. The new custom kitchen features handcrafted wood finishes, including a stunning butcher block island, perfect for culinary creations. Refinished original flooring has been brought back to life throughout the home, adding a touch of timeless charm. With four bedrooms and two full bathrooms, there is plenty of space to make your own. The property is complete with a new roof, windows, electrical, plumbing, and HVAC systems, ensuring peace of mind for years to come. Additionally, a large detached shed offers the potential for extra storage, a workshop, or even a small garage. For a full list of updates and upgrades available. Located within walking distance to Midland’s vibrant downtown, Little Lake Park, and the beautiful waterfront, you’ll never be far from shopping, dining, or fun at this central location. Note: Downtown Commercial Zoning exemption allows for full residential use. (id:48303)
Property Details
| MLS® Number | 40659949 |
| Property Type | Single Family |
| Amenities Near By | Hospital, Marina, Park, Place Of Worship, Playground, Public Transit, Schools, Shopping |
| Community Features | Community Centre, School Bus |
| Equipment Type | None |
| Features | Shared Driveway |
| Parking Space Total | 2 |
| Rental Equipment Type | None |
| Structure | Shed |
Building
| Bathroom Total | 2 |
| Bedrooms Above Ground | 4 |
| Bedrooms Total | 4 |
| Appliances | Dishwasher, Dryer, Refrigerator, Stove, Washer, Hood Fan |
| Architectural Style | 3 Level |
| Basement Development | Unfinished |
| Basement Type | Full (unfinished) |
| Construction Style Attachment | Detached |
| Cooling Type | Central Air Conditioning |
| Exterior Finish | Brick |
| Heating Fuel | Natural Gas |
| Heating Type | Forced Air |
| Stories Total | 3 |
| Size Interior | 1718 Sqft |
| Type | House |
| Utility Water | Municipal Water |
Land
| Acreage | No |
| Land Amenities | Hospital, Marina, Park, Place Of Worship, Playground, Public Transit, Schools, Shopping |
| Sewer | Municipal Sewage System |
| Size Depth | 165 Ft |
| Size Frontage | 31 Ft |
| Size Total Text | Under 1/2 Acre |
| Zoning Description | Dcf2 |
Rooms
| Level | Type | Length | Width | Dimensions |
|---|---|---|---|---|
| Second Level | 4pc Bathroom | 7'11'' x 5'2'' | ||
| Second Level | Bonus Room | 5'8'' x 9'5'' | ||
| Second Level | Primary Bedroom | 14'0'' x 12'1'' | ||
| Second Level | Bedroom | 9'10'' x 11'8'' | ||
| Second Level | Bedroom | 13'0'' x 8'6'' | ||
| Third Level | 3pc Bathroom | 7'3'' x 8'4'' | ||
| Third Level | Bedroom | 23'2'' x 23'4'' | ||
| Main Level | Foyer | 8'2'' x 12'7'' | ||
| Main Level | Kitchen | 11'5'' x 14'0'' | ||
| Main Level | Dining Room | 11'6'' x 14'0'' | ||
| Main Level | Living Room | 11'6'' x 12'11'' |
https://www.realtor.ca/real-estate/27516813/348-first-street-midland
Interested?
Contact us for more information
255 King Street
Midland, Ontario L4R 3M4
(705) 209-3095
(705) 733-2200
https://www.kwexperience.ca/
255 King Street
Midland, Ontario L4R 3M4
(705) 209-3095
(705) 733-2200
https://www.kwexperience.ca/






















