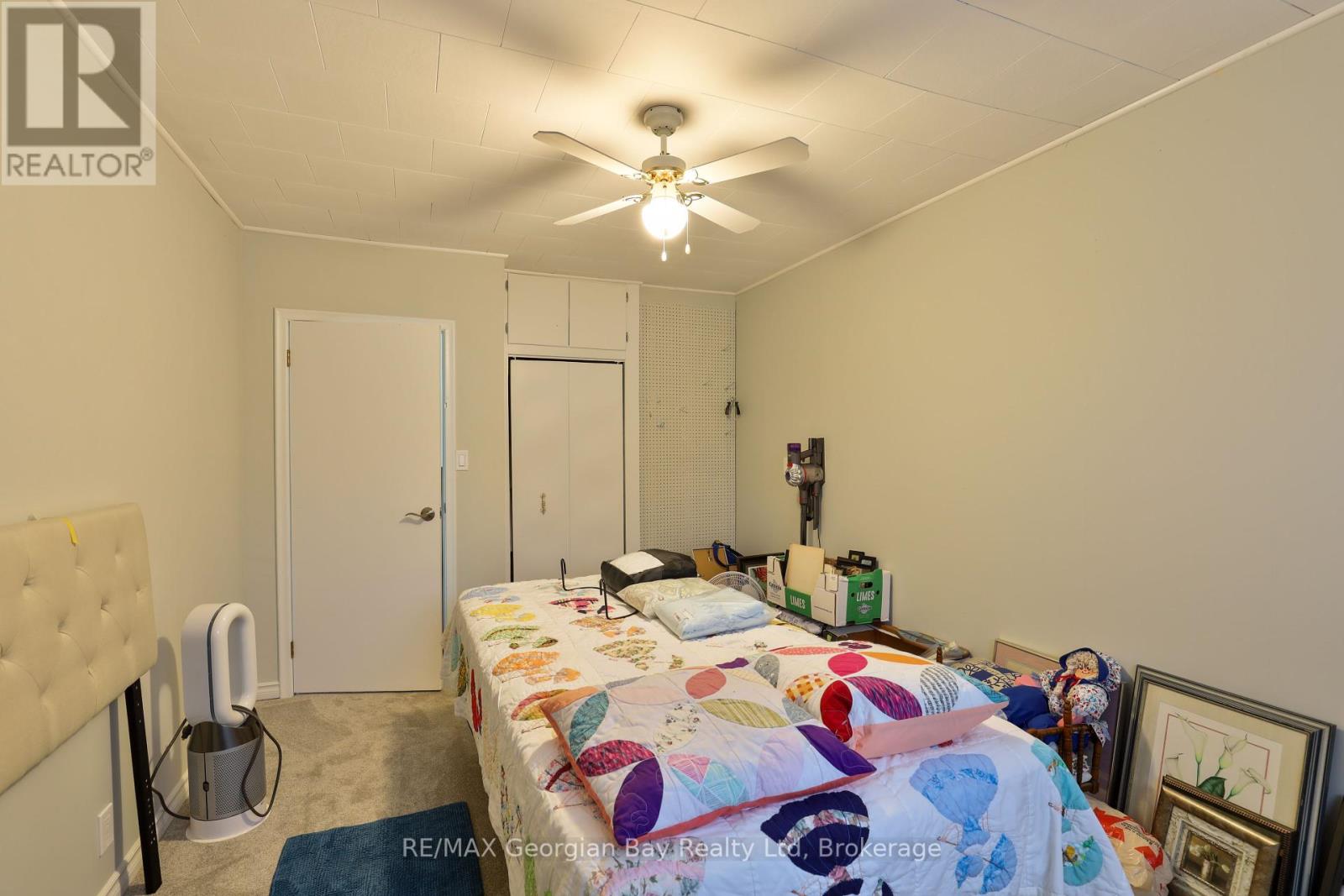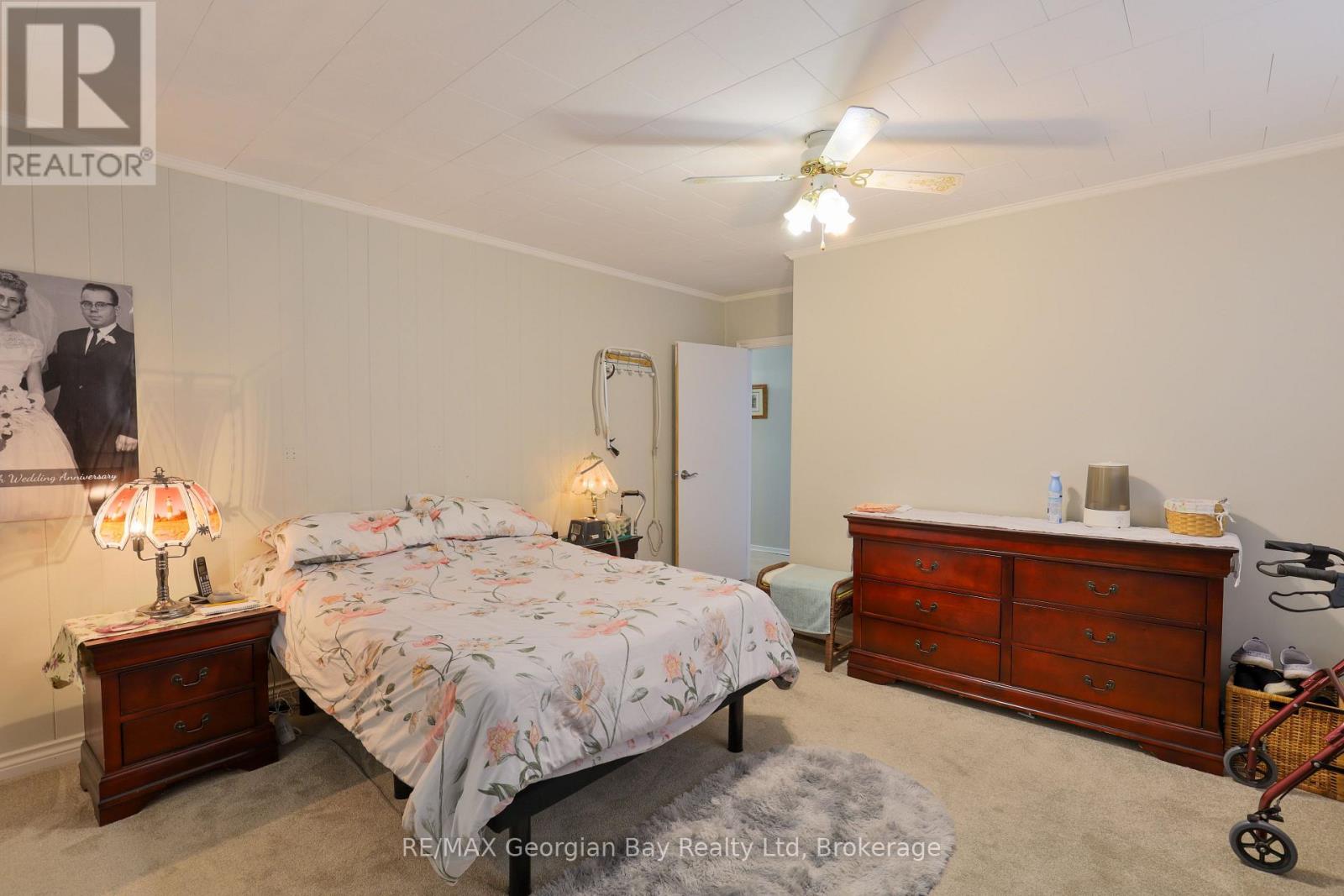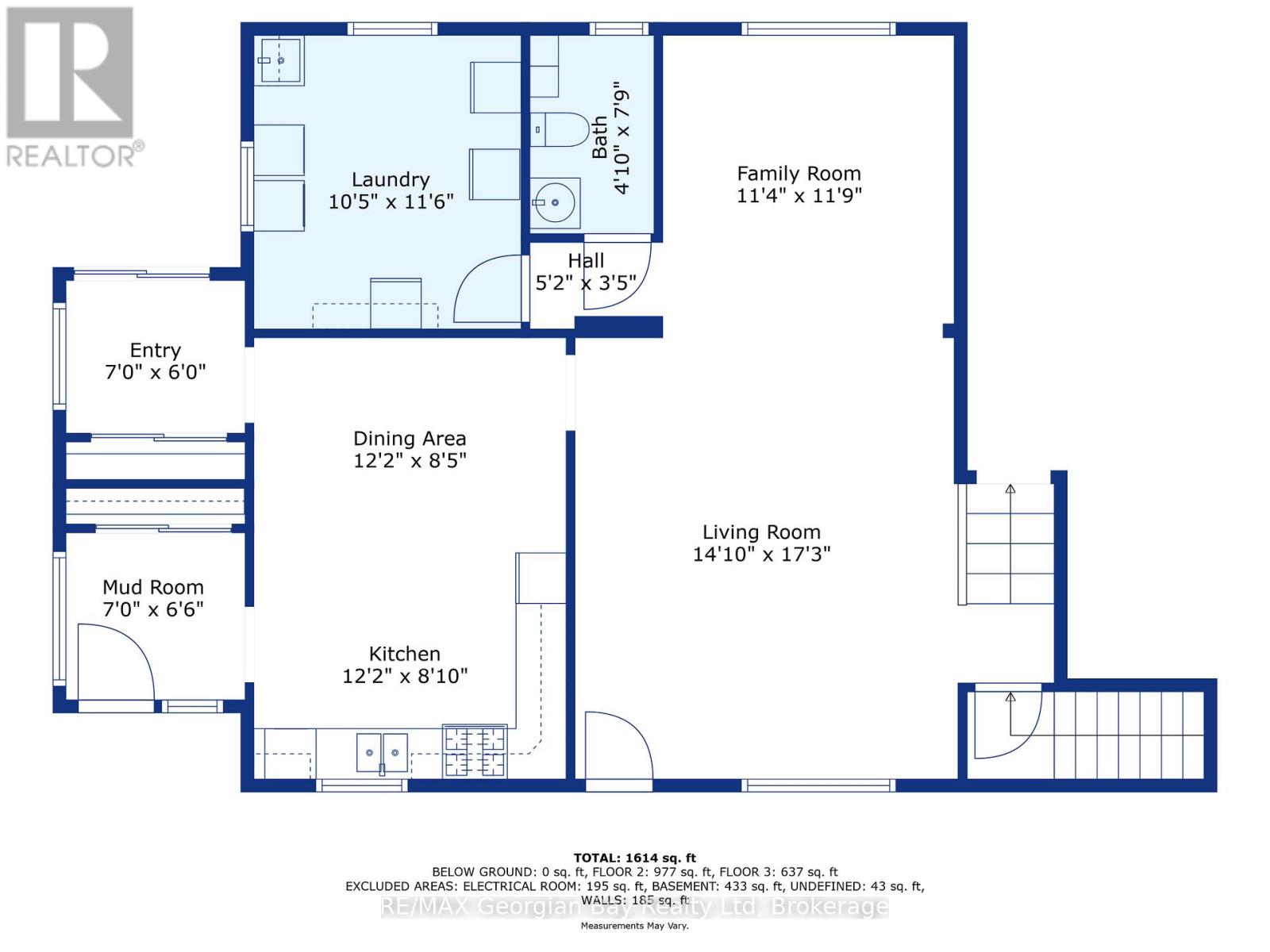3485 Frazer Lane Tay, Ontario L0K 2C0
$549,777
Just starting out? This one feels like home. Step into this cute and cozy 3-bedroom gem. Perfect for first-time buyers ready to put down roots. The large eat-in kitchen with pantry is the heart of the home, ideal for Sunday morning pancakes or weeknight dinners. You'll love the oversized living area, perfect for unwinding or hosting friends or family, plus the convenience of main floor laundry and 2 baths. With gas heat, central air, a steel roof, and a spacious 100" X 150" country lot, there's room to breathe and grow both inside and out. All just minutes from Hwy 400, nestled between Barrie, Orillia, Midland, and close to beautiful Georgian Bay. Affordable, functional, and full of potential. This home is priced to sell and ready to welcome you in. (id:48303)
Property Details
| MLS® Number | S12168697 |
| Property Type | Single Family |
| Community Name | Rural Tay |
| AmenitiesNearBy | Marina, Schools |
| CommunityFeatures | School Bus |
| Easement | Encroachment, Right Of Way |
| Features | Wooded Area, Sump Pump |
| ParkingSpaceTotal | 6 |
| Structure | Shed |
Building
| BathroomTotal | 2 |
| BedroomsAboveGround | 3 |
| BedroomsTotal | 3 |
| Appliances | Dishwasher, Dryer, Stove, Washer, Window Coverings, Refrigerator |
| ArchitecturalStyle | Bungalow |
| BasementDevelopment | Unfinished |
| BasementType | Full (unfinished) |
| ConstructionStyleAttachment | Detached |
| CoolingType | Central Air Conditioning |
| ExteriorFinish | Vinyl Siding |
| FireProtection | Smoke Detectors |
| FoundationType | Block |
| HalfBathTotal | 1 |
| HeatingFuel | Natural Gas |
| HeatingType | Forced Air |
| StoriesTotal | 1 |
| SizeInterior | 1100 - 1500 Sqft |
| Type | House |
| UtilityWater | Drilled Well |
Parking
| No Garage |
Land
| Acreage | No |
| LandAmenities | Marina, Schools |
| Sewer | Septic System |
| SizeDepth | 125 Ft |
| SizeFrontage | 100 Ft |
| SizeIrregular | 100 X 125 Ft |
| SizeTotalText | 100 X 125 Ft |
Rooms
| Level | Type | Length | Width | Dimensions |
|---|---|---|---|---|
| Second Level | Bedroom | 3.23 m | 5.2 m | 3.23 m x 5.2 m |
| Second Level | Bedroom 2 | 4.75 m | 2.77 m | 4.75 m x 2.77 m |
| Second Level | Bedroom 3 | 4.87 m | 3.9 m | 4.87 m x 3.9 m |
| Second Level | Bathroom | 2.46 m | 1.88 m | 2.46 m x 1.88 m |
| Main Level | Kitchen | 5.14 m | 3.56 m | 5.14 m x 3.56 m |
| Main Level | Pantry | 2.07 m | 2.5 m | 2.07 m x 2.5 m |
| Main Level | Mud Room | 1.98 m | 2.01 m | 1.98 m x 2.01 m |
| Main Level | Living Room | 4.57 m | 5.18 m | 4.57 m x 5.18 m |
| Main Level | Bathroom | 1.4 m | 2.43 m | 1.4 m x 2.43 m |
| Main Level | Laundry Room | 3.59 m | 3.26 m | 3.59 m x 3.26 m |
Utilities
| Cable | Installed |
https://www.realtor.ca/real-estate/28356702/3485-frazer-lane-tay-rural-tay
Interested?
Contact us for more information
833 King Street
Midland, Ontario L4R 4L1
































