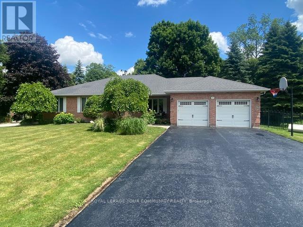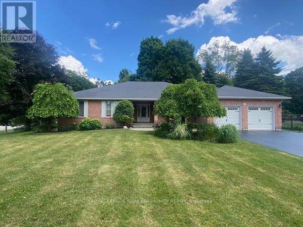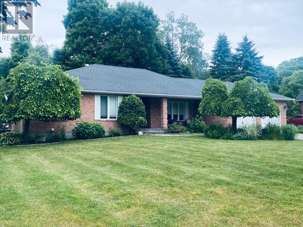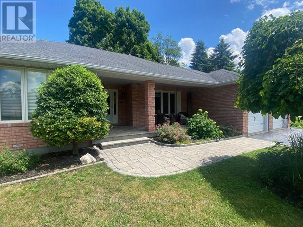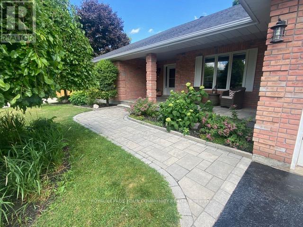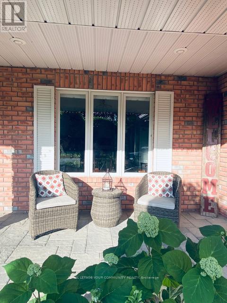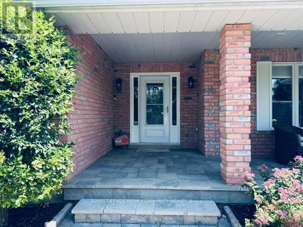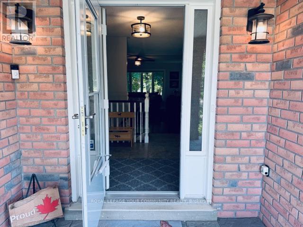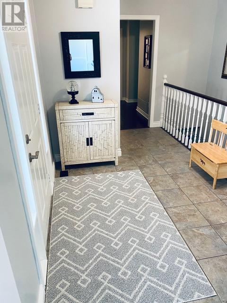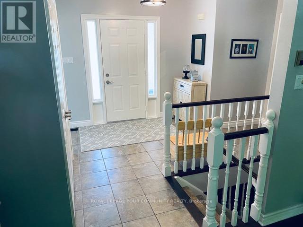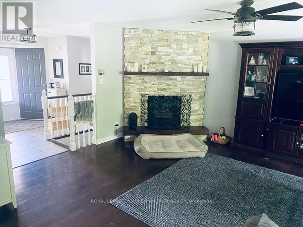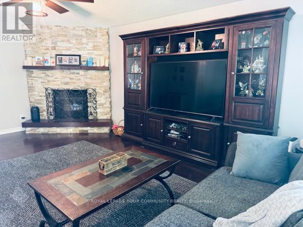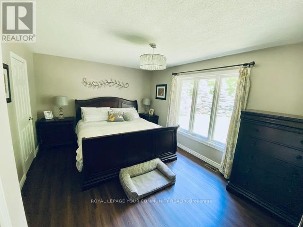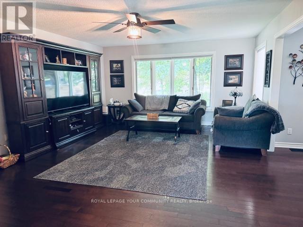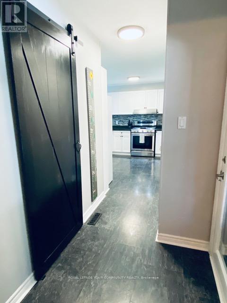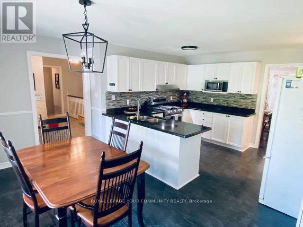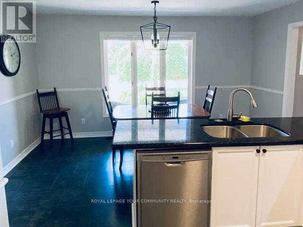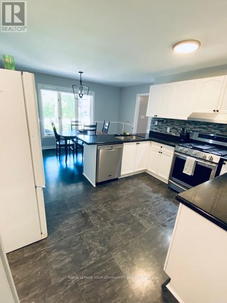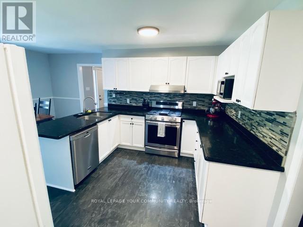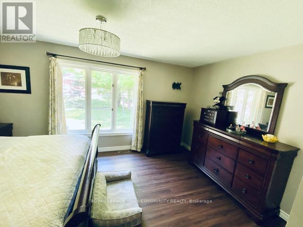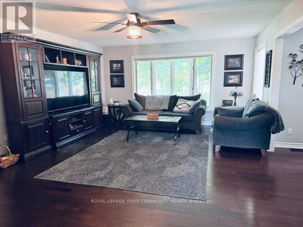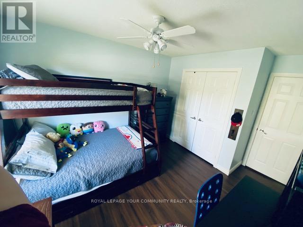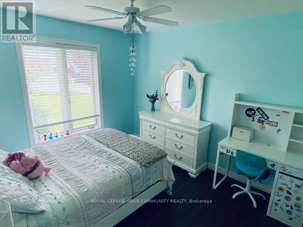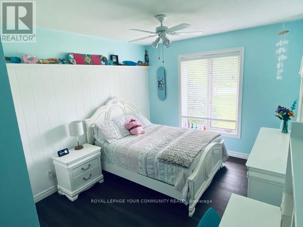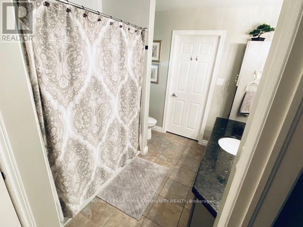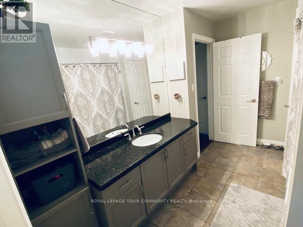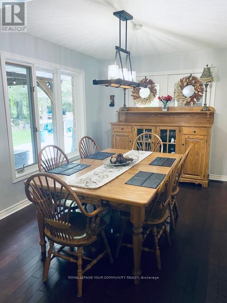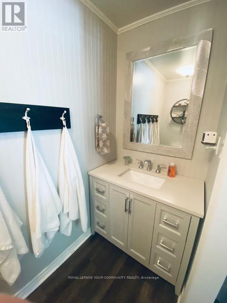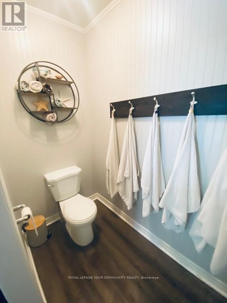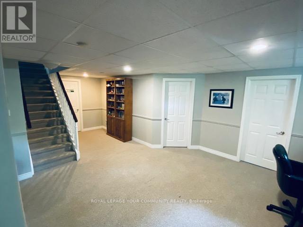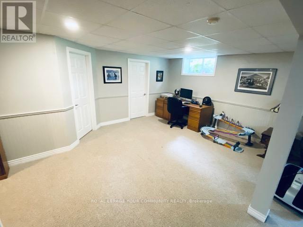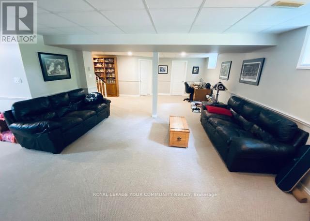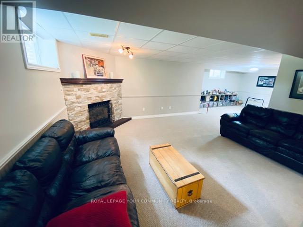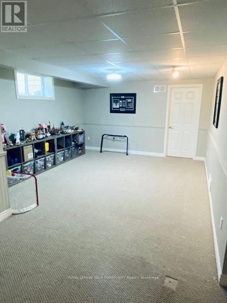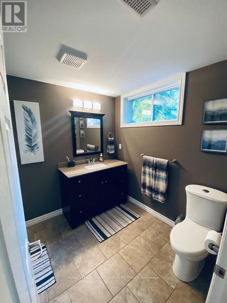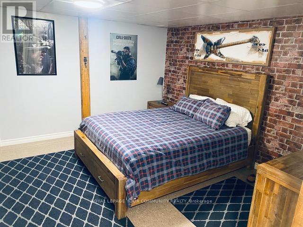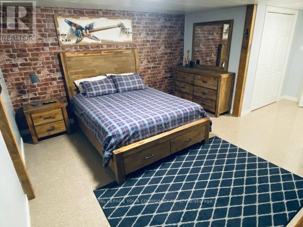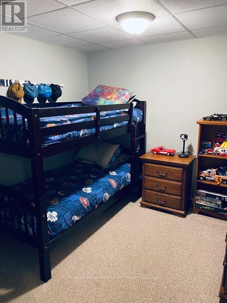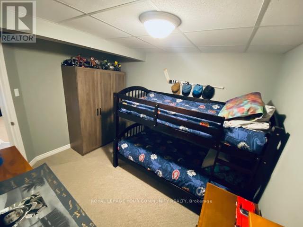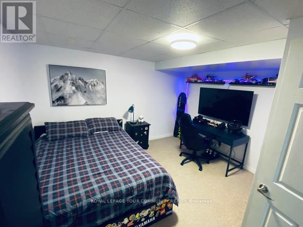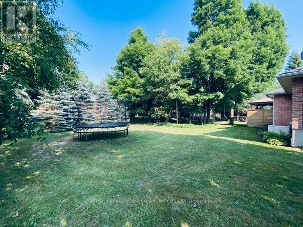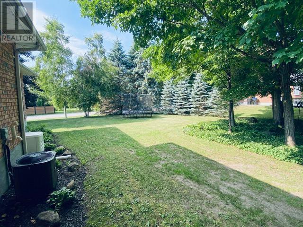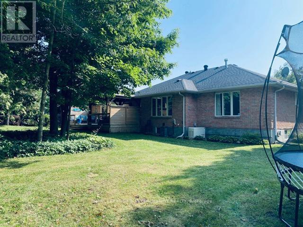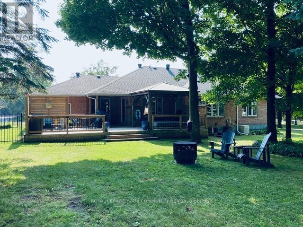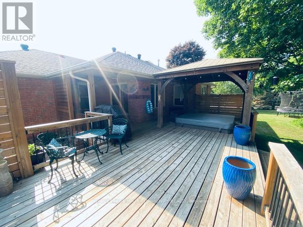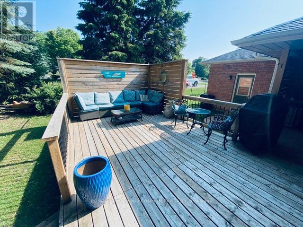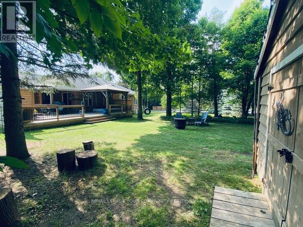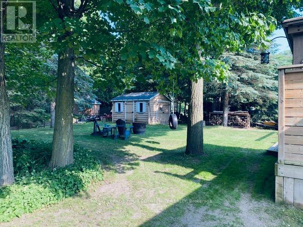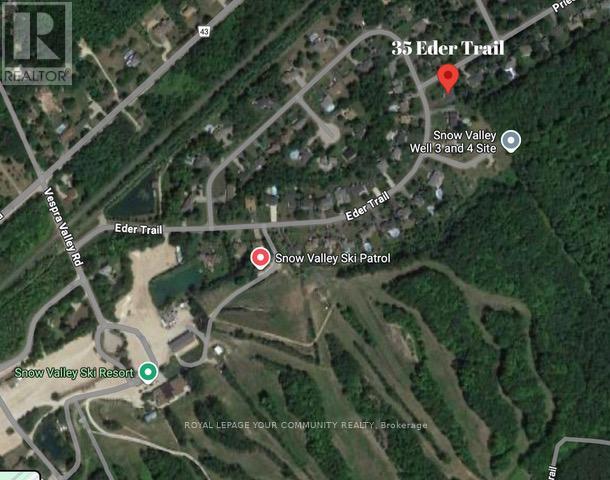35 Eder Trail Springwater, Ontario L0L 1Y3
$1,189,900
Rare Offering At The Foot Of Snow Valley Ski Resort; Walk To The Hills! Large, Impeccably Kept 6 Bedroom Home. Fantastic Yard And Deck With Hot Tub For The End Of The Day. 2 Fireplaces To Enjoy Among Very Spacious Rec Room And Living Room. This All Brick Home Is In Excellent Condition With Worry-Free Generator Included, 8 Car Parking In Driveway And Large Deck And Yard For The Family To Enjoy. Bungalow With Nice Flow For Family Activities. Excellent Ski/Utility Room Accessible From Outside. Very Functional Home For A Large Family. (id:48303)
Property Details
| MLS® Number | S12260923 |
| Property Type | Single Family |
| Community Name | Snow Valley |
| AmenitiesNearBy | Hospital, Public Transit, Schools, Ski Area |
| CommunityFeatures | School Bus |
| Features | Hillside, Wooded Area, Irregular Lot Size, Flat Site, Lighting, Dry |
| ParkingSpaceTotal | 10 |
| Structure | Deck, Shed |
Building
| BathroomTotal | 3 |
| BedroomsAboveGround | 3 |
| BedroomsBelowGround | 3 |
| BedroomsTotal | 6 |
| Age | 16 To 30 Years |
| Amenities | Fireplace(s) |
| Appliances | Hot Tub, Garage Door Opener Remote(s), Central Vacuum, Water Heater, Dryer, Microwave, Stove, Washer, Window Coverings, Refrigerator |
| ArchitecturalStyle | Bungalow |
| BasementDevelopment | Finished |
| BasementType | N/a (finished) |
| ConstructionStyleAttachment | Detached |
| CoolingType | Central Air Conditioning |
| ExteriorFinish | Brick |
| FireProtection | Smoke Detectors |
| FireplacePresent | Yes |
| FireplaceTotal | 2 |
| FoundationType | Block, Concrete |
| HalfBathTotal | 1 |
| HeatingFuel | Natural Gas |
| HeatingType | Forced Air |
| StoriesTotal | 1 |
| SizeInterior | 1500 - 2000 Sqft |
| Type | House |
| UtilityPower | Generator |
| UtilityWater | Municipal Water |
Parking
| Attached Garage | |
| Garage |
Land
| Acreage | No |
| LandAmenities | Hospital, Public Transit, Schools, Ski Area |
| LandscapeFeatures | Landscaped |
| Sewer | Septic System |
| SizeDepth | 61.3 M |
| SizeFrontage | 29.2 M |
| SizeIrregular | 29.2 X 61.3 M |
| SizeTotalText | 29.2 X 61.3 M|under 1/2 Acre |
| ZoningDescription | Res |
Rooms
| Level | Type | Length | Width | Dimensions |
|---|---|---|---|---|
| Basement | Bedroom | 4.29 m | 3.69 m | 4.29 m x 3.69 m |
| Basement | Recreational, Games Room | 8.5 m | 7.04 m | 8.5 m x 7.04 m |
| Basement | Bedroom | 3.35 m | 2.73 m | 3.35 m x 2.73 m |
| Basement | Bedroom | 3.7 m | 3.35 m | 3.7 m x 3.35 m |
| Ground Level | Living Room | 6.1 m | 4.3 m | 6.1 m x 4.3 m |
| Ground Level | Kitchen | 5.21 m | 4.3 m | 5.21 m x 4.3 m |
| Ground Level | Utility Room | 4.3 m | 3.69 m | 4.3 m x 3.69 m |
| Ground Level | Primary Bedroom | 4.9 m | 3.37 m | 4.9 m x 3.37 m |
| Ground Level | Bedroom | 4.2 m | 3.6 m | 4.2 m x 3.6 m |
| Ground Level | Bedroom | 3.7 m | 3.3 m | 3.7 m x 3.3 m |
| Ground Level | Dining Room | 3.7 m | 2.77 m | 3.7 m x 2.77 m |
Utilities
| Cable | Installed |
| Electricity | Installed |
https://www.realtor.ca/real-estate/28554596/35-eder-trail-springwater-snow-valley-snow-valley
Interested?
Contact us for more information
461 The Queensway South
Keswick, Ontario L4P 2C9
461 The Queensway South
Keswick, Ontario L4P 2C9

