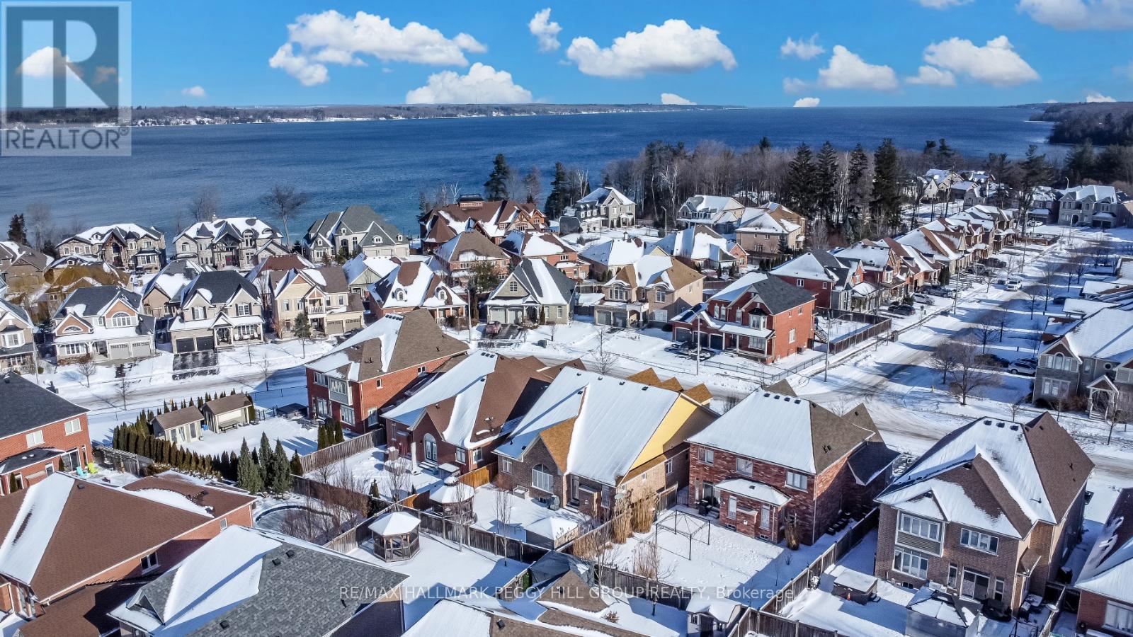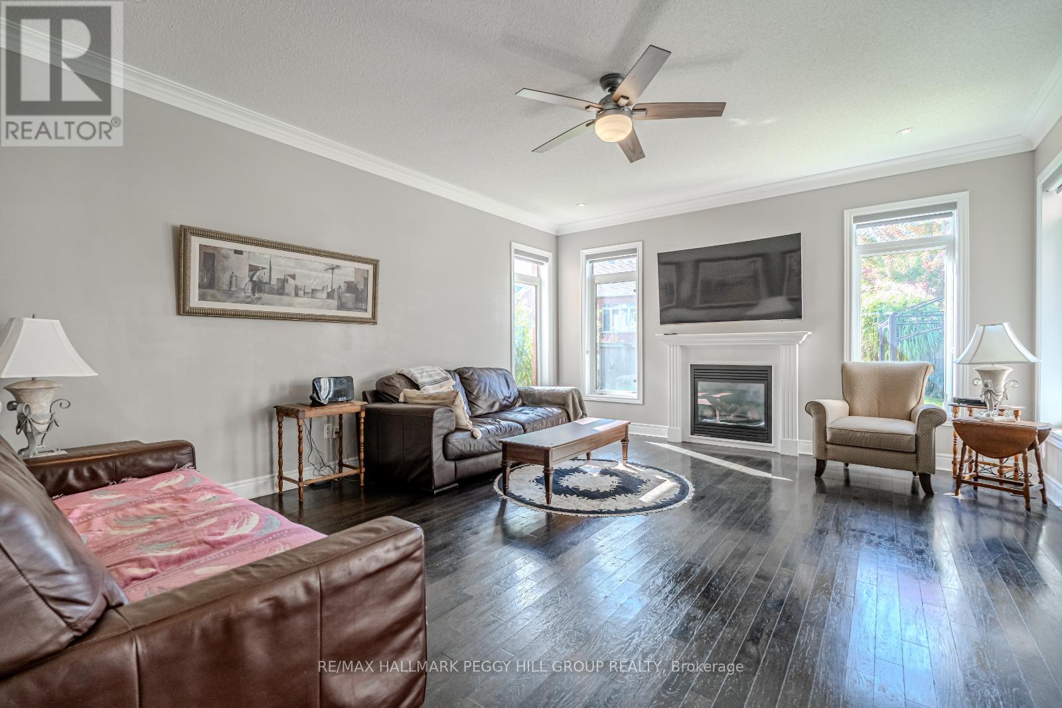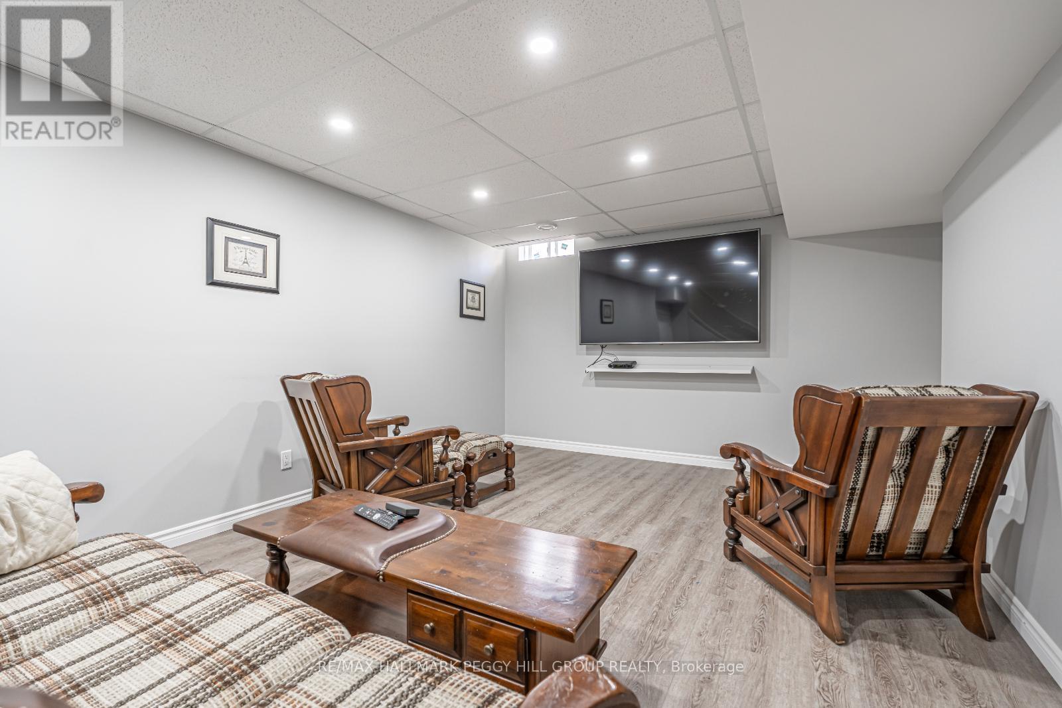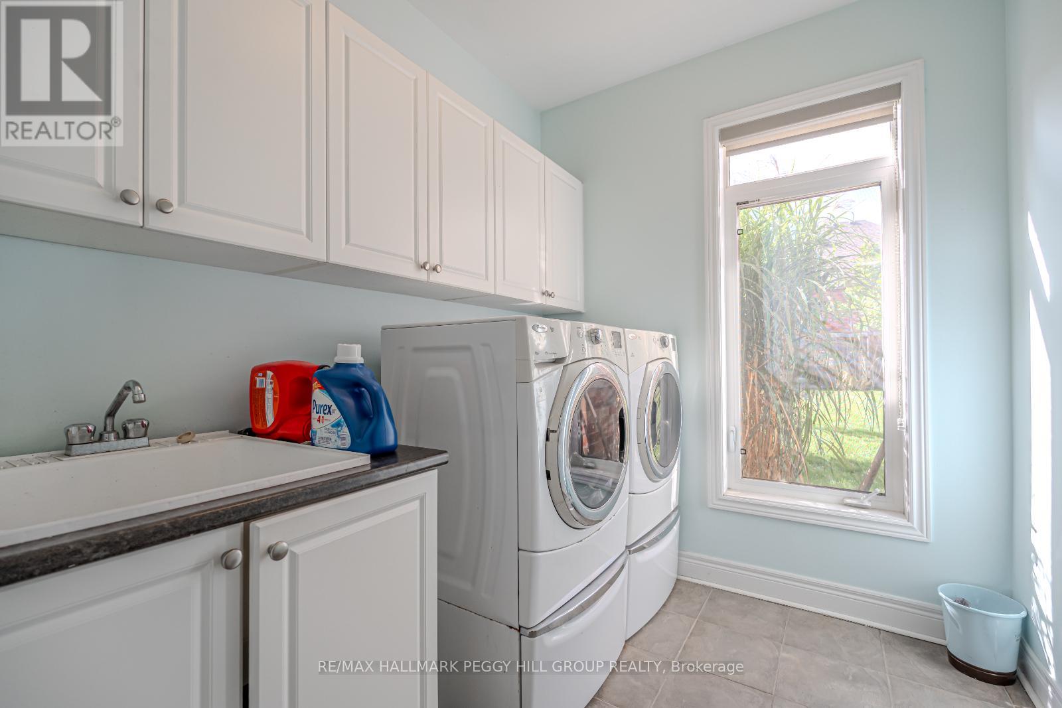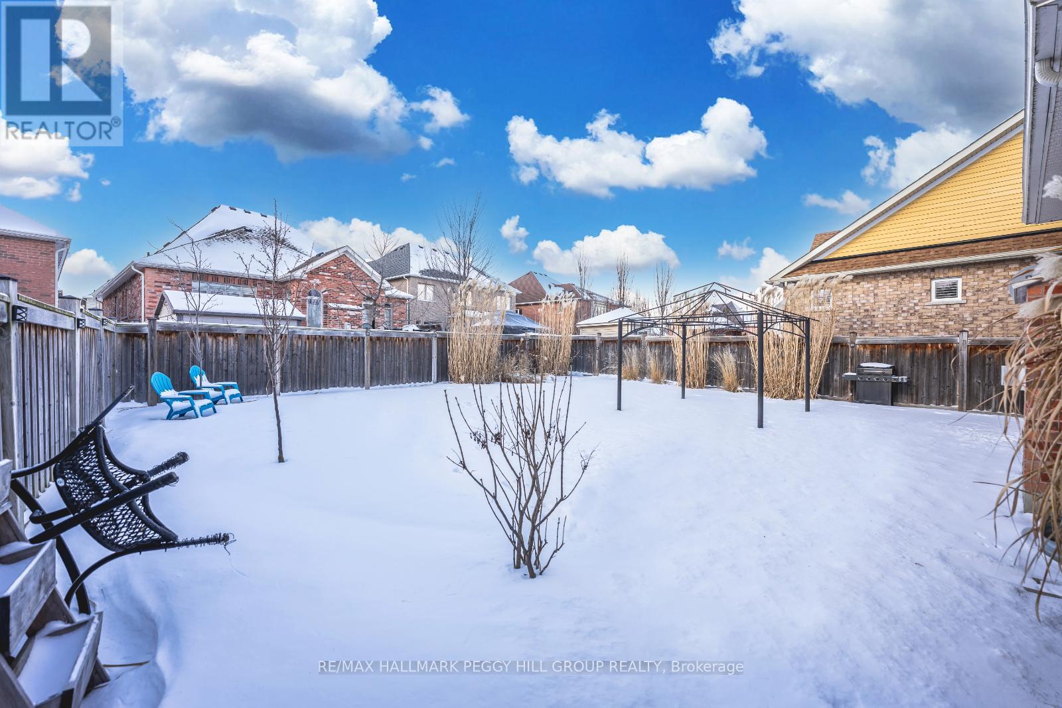35 Royal Park Boulevard Barrie, Ontario L4N 6M8
$1,249,900
ELEGANT 3,700 SQFT INNISHORE HOME CLOSE TO THE BEACH & WALKING TRAILS! Welcome home to 35 Royal Park Boulevard. Nestled in the highly sought-after Innishore community, this property offers a perfect blend of convenience and tranquillity. It promises an unparalleled lifestyle close to schools and Lake Simcoe, with easy access to downtown Barrie. Nearby Wilkins Beach and walking trails provide natural beauty just steps away. Boasting over 3,700 sqft, the home features an inviting kitchen with granite counters & s/s appliances. The gas f/p in the living room enhances the warm ambiance, perfect for entertaining or family gatherings. Upstairs, four generously sized bedrooms, including a luxurious primary suite with dual sinks, ensure comfort and privacy. The lower level presents an open-concept rec room with an additional bedroom & 3pc bathroom. The outdoor space is complete with a fully fenced backyard and perennial gardens. (id:48303)
Property Details
| MLS® Number | S11911395 |
| Property Type | Single Family |
| Community Name | Innis-Shore |
| AmenitiesNearBy | Beach, Park, Public Transit, Schools |
| CommunityFeatures | School Bus |
| ParkingSpaceTotal | 6 |
Building
| BathroomTotal | 4 |
| BedroomsAboveGround | 4 |
| BedroomsBelowGround | 1 |
| BedroomsTotal | 5 |
| Appliances | Central Vacuum, Dishwasher, Dryer, Refrigerator, Stove, Washer, Window Coverings |
| BasementDevelopment | Finished |
| BasementType | Full (finished) |
| ConstructionStyleAttachment | Detached |
| CoolingType | Central Air Conditioning |
| ExteriorFinish | Stone, Brick |
| FireplacePresent | Yes |
| FlooringType | Tile, Hardwood |
| FoundationType | Concrete |
| HalfBathTotal | 1 |
| HeatingFuel | Natural Gas |
| HeatingType | Forced Air |
| StoriesTotal | 2 |
| SizeInterior | 2499.9795 - 2999.975 Sqft |
| Type | House |
| UtilityWater | Municipal Water |
Parking
| Attached Garage |
Land
| Acreage | No |
| LandAmenities | Beach, Park, Public Transit, Schools |
| Sewer | Sanitary Sewer |
| SizeDepth | 117 Ft |
| SizeFrontage | 49 Ft ,9 In |
| SizeIrregular | 49.8 X 117 Ft |
| SizeTotalText | 49.8 X 117 Ft|under 1/2 Acre |
| SurfaceWater | Lake/pond |
| ZoningDescription | R2 |
Rooms
| Level | Type | Length | Width | Dimensions |
|---|---|---|---|---|
| Second Level | Primary Bedroom | 6.15 m | 3.68 m | 6.15 m x 3.68 m |
| Second Level | Bedroom 2 | 3.68 m | 3.68 m | 3.68 m x 3.68 m |
| Second Level | Bedroom 3 | 3.96 m | 3.38 m | 3.96 m x 3.38 m |
| Second Level | Bedroom 4 | 3.99 m | 3.35 m | 3.99 m x 3.35 m |
| Lower Level | Bedroom 5 | 3.56 m | 3.48 m | 3.56 m x 3.48 m |
| Lower Level | Recreational, Games Room | 6.3 m | 3.48 m | 6.3 m x 3.48 m |
| Main Level | Kitchen | 3.96 m | 3.38 m | 3.96 m x 3.38 m |
| Main Level | Dining Room | 3.96 m | 3.38 m | 3.96 m x 3.38 m |
| Main Level | Living Room | 5.18 m | 4.57 m | 5.18 m x 4.57 m |
| Main Level | Family Room | 3.98 m | 4.88 m | 3.98 m x 4.88 m |
Utilities
| Cable | Available |
| Sewer | Installed |
https://www.realtor.ca/real-estate/27775148/35-royal-park-boulevard-barrie-innis-shore-innis-shore
Interested?
Contact us for more information
374 Huronia Road #101, 106415 & 106419
Barrie, Ontario L4N 8Y9
374 Huronia Road #101, 106415 & 106419
Barrie, Ontario L4N 8Y9


