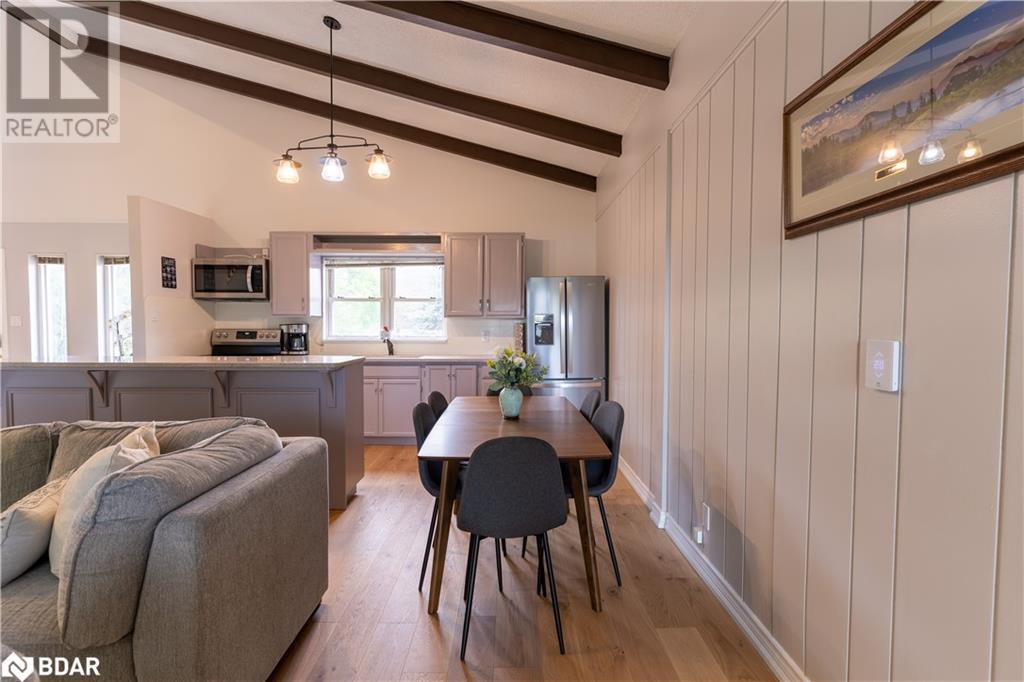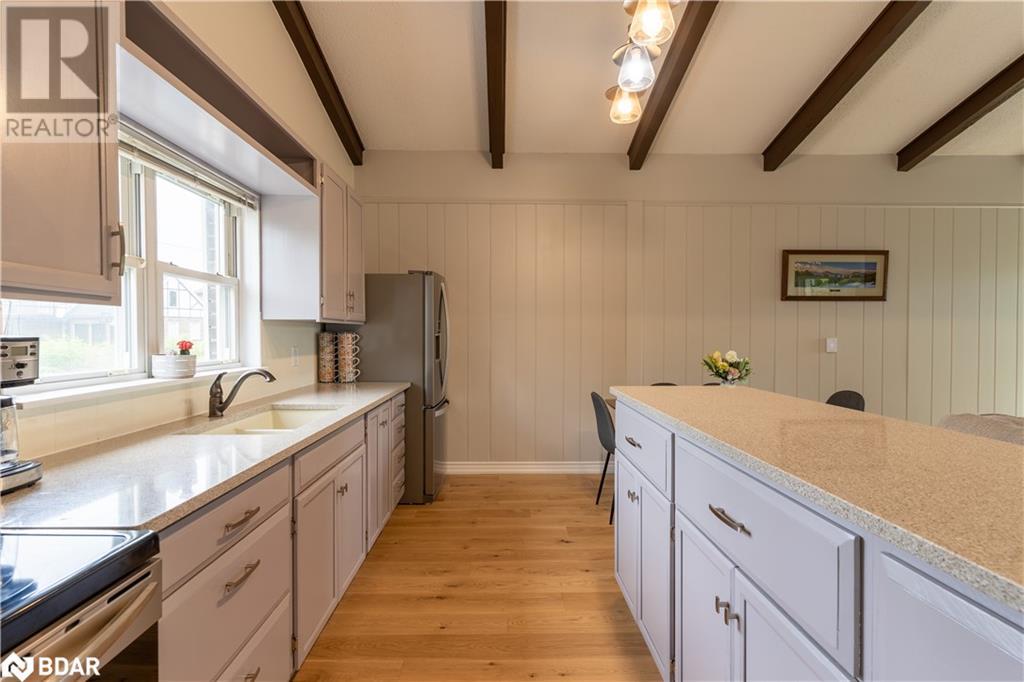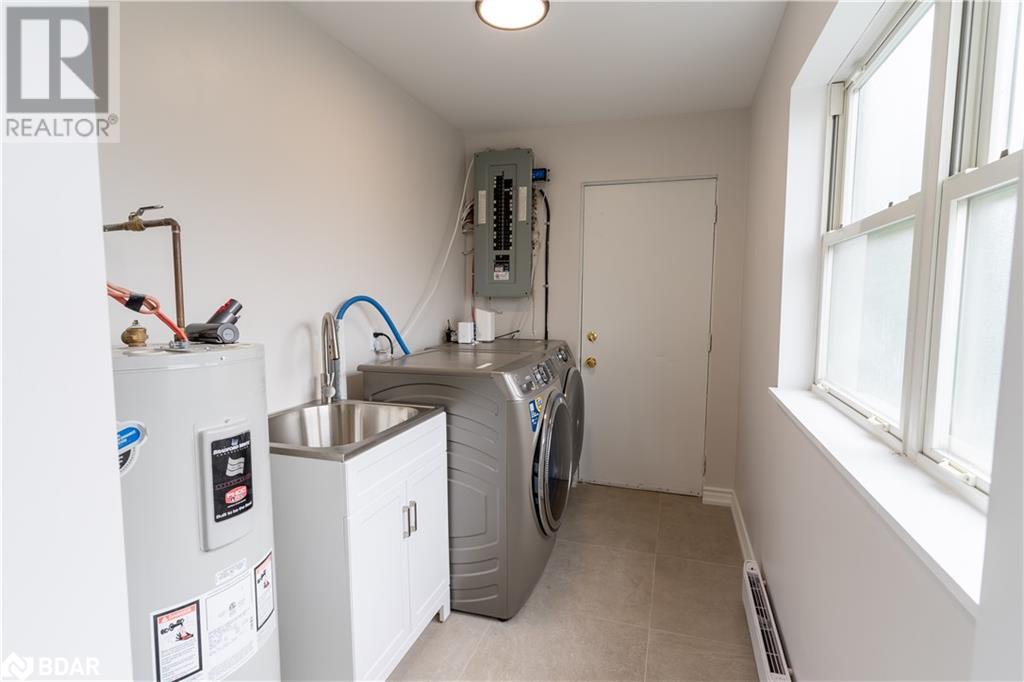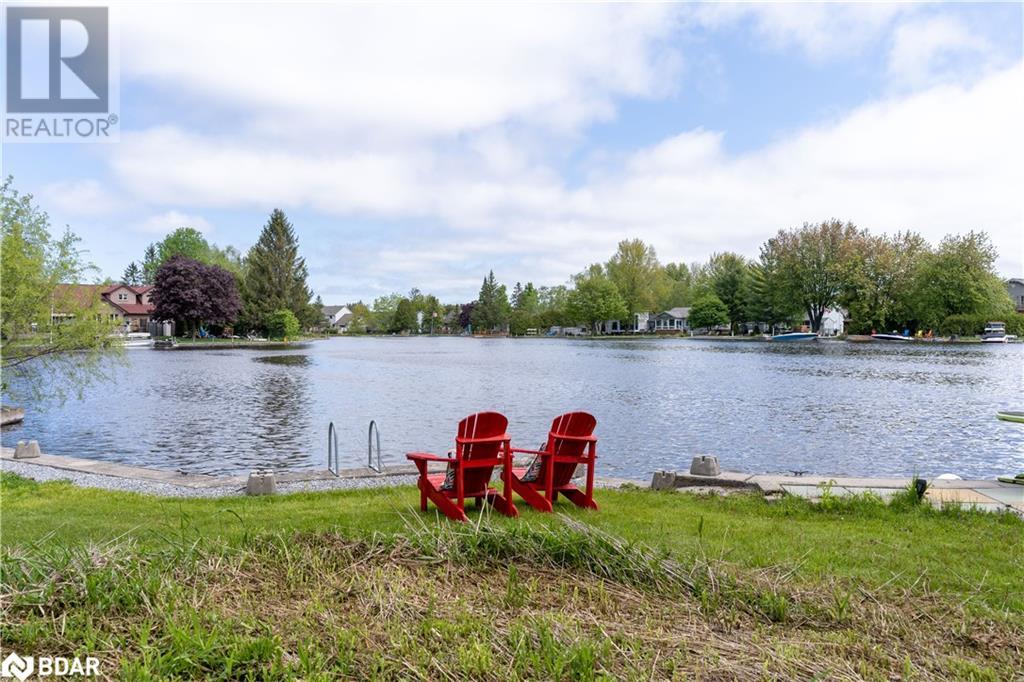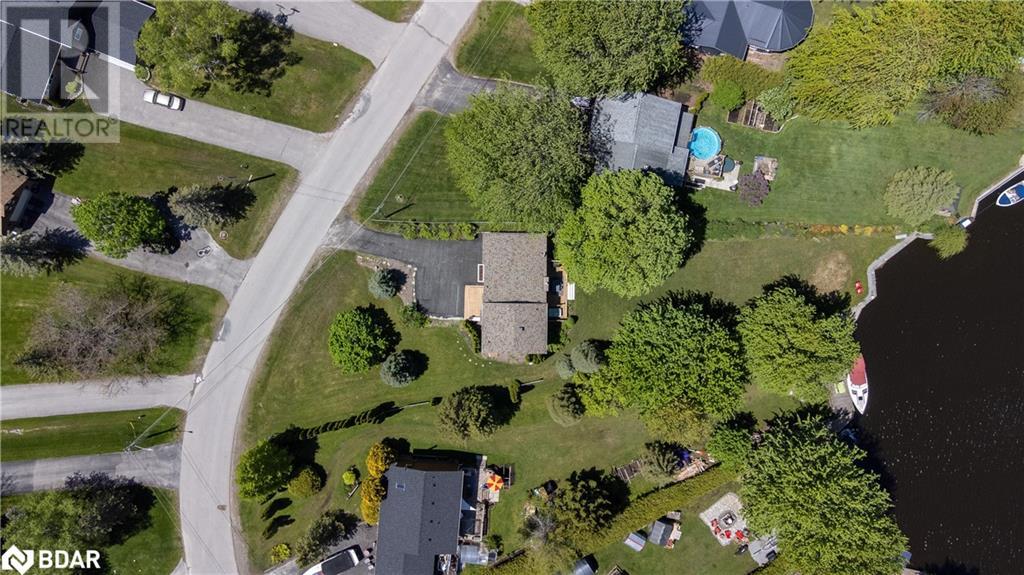35 Turtle Path Brechin, Ontario L0K 1B0
$2,900 Monthly
Renovated Brick Waterfront Home With High End Finishes In Lagoon City! Private Boat Mooring. Direct Access To Lake Simcoe & Trent/Severn System. Kitchen Combined With Dining & Open Concept Living Room With Propane Fireplace & Cathedral Ceiling, 2 Patio Walkouts To Deck/Hottub/Water, 2 Full Bathrooms, Laundry Room With Walkout To Yard. So Many Windows Bringing In Natural Light. New Hardwood & Tile Floors Throughout, New Stairs & Railings, All New Appliances, New Baseboards, Each Room Individual Temp Control. Lagoon City Features 4 Season Living With 2 Private Resident Sandy Beaches. Marina, Restaurants, Community Centre, Yacht Club, Racquet Club & Trails, Close To Ofsc Trails & Ice Fishing. Municipal Services & High Speed Internet. Local Area Include Groceries, Gas, Restaurants, Lcbo/Beer, Post Office, Dog Park, Walk In Clinic, Pharmacy, Elementary Schools, Library Places of Worship Etc. Gta Is Only 1.5 Hours. (id:48303)
Property Details
| MLS® Number | 40727308 |
| Property Type | Single Family |
| AmenitiesNearBy | Beach, Golf Nearby, Marina |
| CommunityFeatures | Community Centre, School Bus |
| EquipmentType | Propane Tank |
| Features | Country Residential, Automatic Garage Door Opener |
| ParkingSpaceTotal | 7 |
| RentalEquipmentType | Propane Tank |
| ViewType | Direct Water View |
| WaterFrontType | Waterfront On Canal |
Building
| BathroomTotal | 2 |
| BedroomsAboveGround | 3 |
| BedroomsTotal | 3 |
| Appliances | Dryer, Microwave, Refrigerator, Stove, Washer, Window Coverings, Hot Tub |
| ArchitecturalStyle | 2 Level |
| BasementDevelopment | Unfinished |
| BasementType | Crawl Space (unfinished) |
| ConstructionStyleAttachment | Detached |
| CoolingType | Ductless, Wall Unit |
| ExteriorFinish | Brick |
| FireplaceFuel | Propane |
| FireplacePresent | Yes |
| FireplaceTotal | 1 |
| FireplaceType | Other - See Remarks |
| FoundationType | Block |
| HeatingFuel | Electric |
| HeatingType | Baseboard Heaters, Heat Pump |
| StoriesTotal | 2 |
| SizeInterior | 1274 Sqft |
| Type | House |
| UtilityWater | Municipal Water |
Parking
| Attached Garage |
Land
| AccessType | Water Access, Road Access |
| Acreage | No |
| LandAmenities | Beach, Golf Nearby, Marina |
| Sewer | Municipal Sewage System |
| SizeDepth | 261 Ft |
| SizeFrontage | 55 Ft |
| SizeTotalText | Under 1/2 Acre |
| SurfaceWater | Lake |
| ZoningDescription | R1 |
Rooms
| Level | Type | Length | Width | Dimensions |
|---|---|---|---|---|
| Second Level | 4pc Bathroom | 6'6'' x 8'3'' | ||
| Second Level | Bedroom | 11'9'' x 10'4'' | ||
| Second Level | Bedroom | 11'9'' x 8'8'' | ||
| Main Level | 5pc Bathroom | 8'2'' x 6'6'' | ||
| Main Level | Primary Bedroom | 11'8'' x 12'4'' | ||
| Main Level | Laundry Room | 12'1'' x 5'8'' | ||
| Main Level | Living Room | 16'5'' x 18'7'' | ||
| Main Level | Kitchen/dining Room | 18'8'' x 9'1'' |
https://www.realtor.ca/real-estate/28294769/35-turtle-path-brechin
Interested?
Contact us for more information
30 Quarry Ridge Road
Barrie, Ontario L4M 7G1







