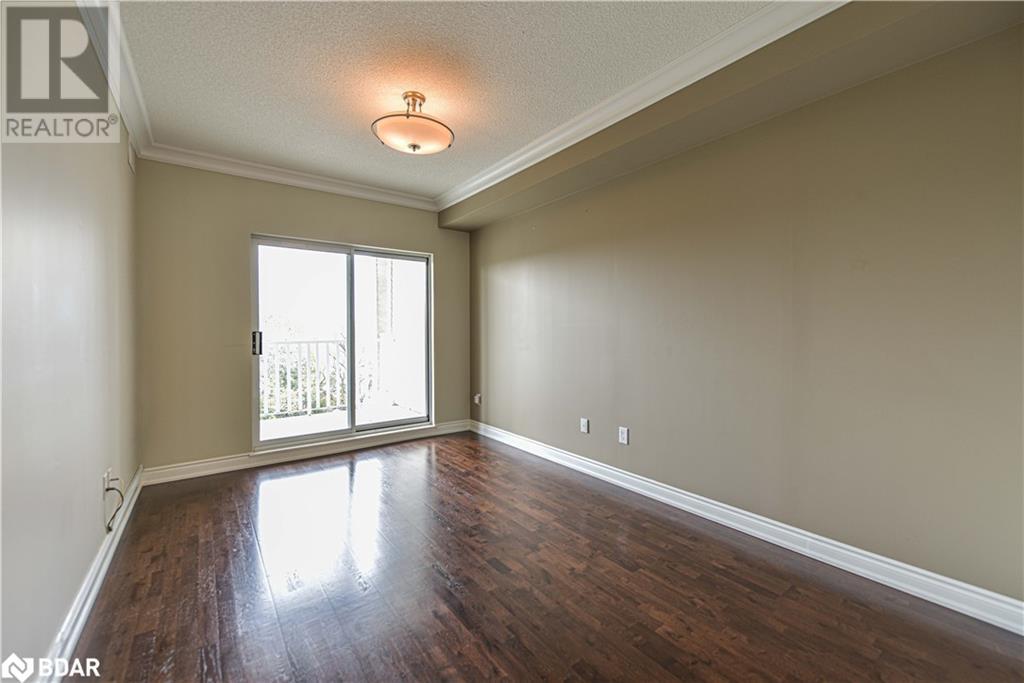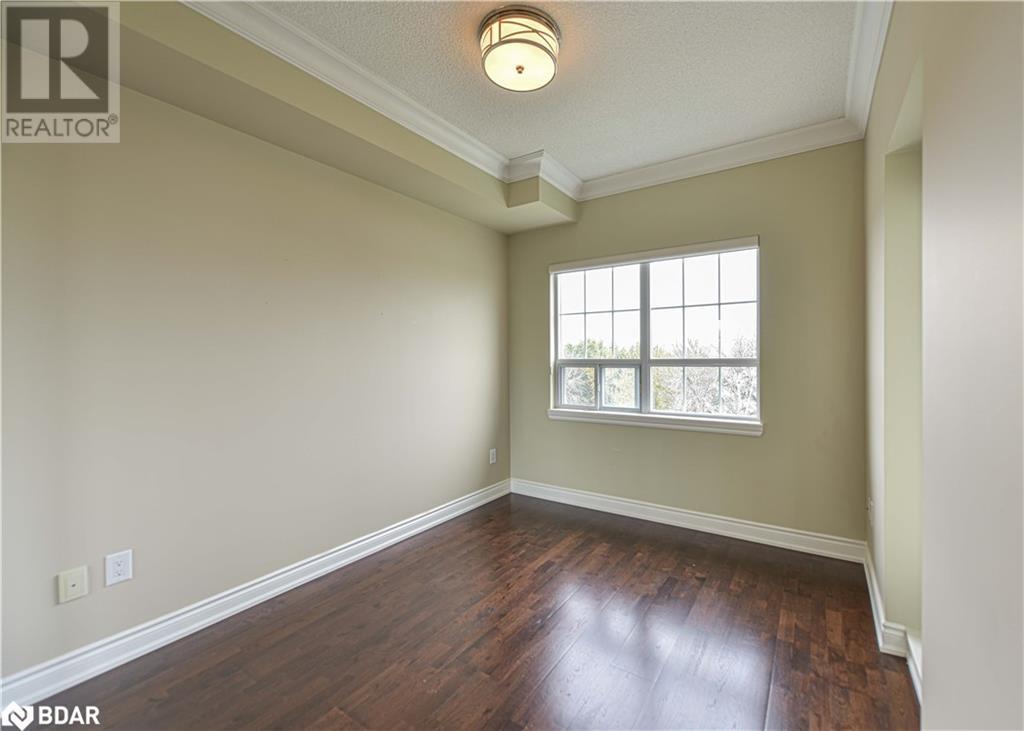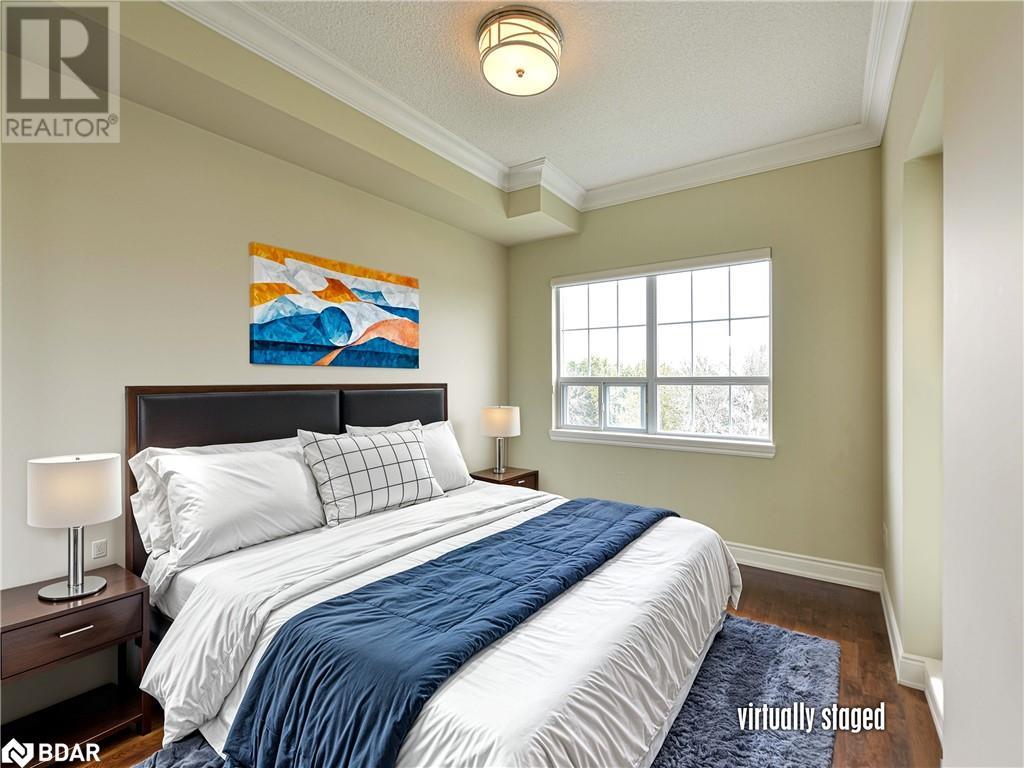354 Atherley Road Unit# 505 Orillia, Ontario L3V 0B8
$769,900Maintenance, Insurance, Heat, Landscaping, Property Management, Water, Parking
$931.74 Monthly
Maintenance, Insurance, Heat, Landscaping, Property Management, Water, Parking
$931.74 MonthlyWelcome to lakefront living. Enjoy the spectacular, panoramic view of Lake Couchiching with picturesque shoreline, sand beach and walking/biking trails at your doorstep. This beautifully appointed 2+ bedroom, 2 bath unit with exceptional view the lake features combination living room/dining room w/walkout to balcony w/BBQ hookup; gourmet kitchen with breakfast bar; primary bedroom with walk in closet, ensuite bath and walkout to balcony; second bedroom w/ walkout to a balcony; den that can be used as an office or dining area & in suite laundry. There are 2 underground designated parking spaces plus storage area, car wash, bike storage room & canoe/kayak area. Additional amenities include indoor pool & hot tub, exercise room w/lake view, saunas, lounge/party area w/gas fireplace & outdoor patio plus guest suites. Panoramic Point is located close to parks, dining & shopping, theatre, hospital, golf, marinas & skiing. (id:48303)
Property Details
| MLS® Number | 40634928 |
| Property Type | Single Family |
| Amenities Near By | Beach, Golf Nearby, Park, Place Of Worship |
| Community Features | Community Centre |
| Features | Balcony, Paved Driveway, Automatic Garage Door Opener |
| Pool Type | Indoor Pool |
| Storage Type | Locker |
| View Type | Lake View |
| Water Front Name | Lake Couchiching |
| Water Front Type | Waterfront |
Building
| Bathroom Total | 2 |
| Bedrooms Above Ground | 2 |
| Bedrooms Below Ground | 1 |
| Bedrooms Total | 3 |
| Amenities | Car Wash, Exercise Centre, Guest Suite, Party Room |
| Appliances | Dishwasher, Dryer, Refrigerator, Sauna, Stove, Washer, Microwave Built-in, Garage Door Opener |
| Basement Type | None |
| Constructed Date | 2010 |
| Construction Style Attachment | Attached |
| Cooling Type | Central Air Conditioning |
| Exterior Finish | Brick Veneer, Stucco, Vinyl Siding |
| Fire Protection | Smoke Detectors |
| Foundation Type | Unknown |
| Heating Fuel | Natural Gas |
| Heating Type | Forced Air, Heat Pump |
| Stories Total | 1 |
| Size Interior | 1041 Sqft |
| Type | Apartment |
| Utility Water | Municipal Water |
Parking
| Underground | |
| Visitor Parking |
Land
| Access Type | Water Access, Road Access |
| Acreage | Yes |
| Land Amenities | Beach, Golf Nearby, Park, Place Of Worship |
| Landscape Features | Lawn Sprinkler, Landscaped |
| Sewer | Municipal Sewage System |
| Size Depth | 761 Ft |
| Size Frontage | 360 Ft |
| Size Total Text | 2 - 4.99 Acres |
| Surface Water | Lake |
| Zoning Description | R5-31 |
Rooms
| Level | Type | Length | Width | Dimensions |
|---|---|---|---|---|
| Main Level | 3pc Bathroom | Measurements not available | ||
| Main Level | 4pc Bathroom | Measurements not available | ||
| Main Level | Bedroom | 13'0'' x 9'10'' | ||
| Main Level | Primary Bedroom | 15'0'' x 10'0'' | ||
| Main Level | Den | 12'0'' x 7'0'' | ||
| Main Level | Kitchen | 9'0'' x 10'0'' | ||
| Main Level | Living Room/dining Room | 22'4'' x 13'4'' |
Utilities
| Cable | Available |
| Natural Gas | Available |
https://www.realtor.ca/real-estate/27325352/354-atherley-road-unit-505-orillia
Interested?
Contact us for more information

301 Laclie St. Unit 2
Orillia, Ontario L3V 4N9
(705) 325-6262
https://simcoehillsrealestate.com/



































