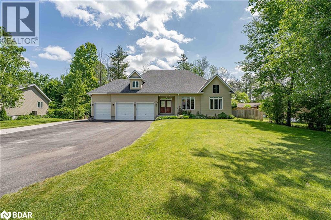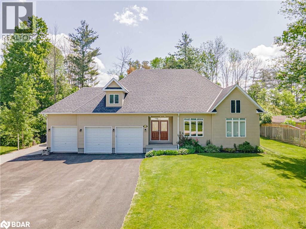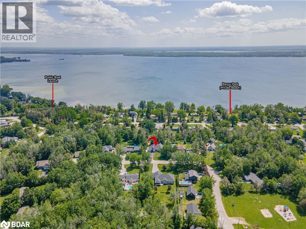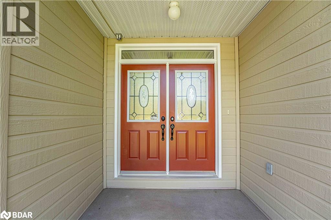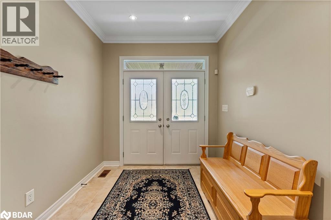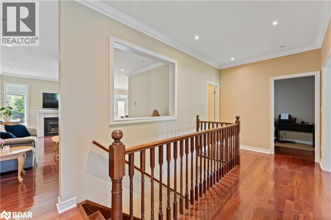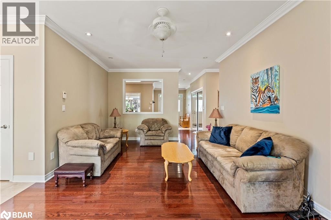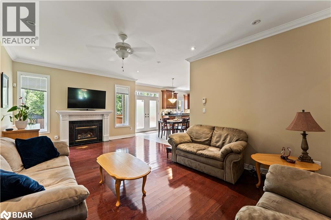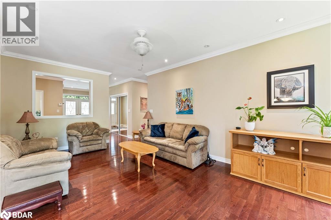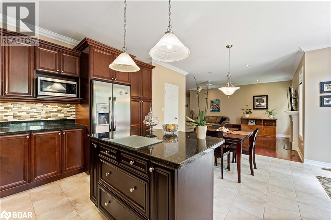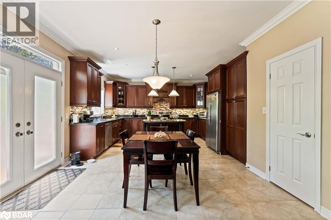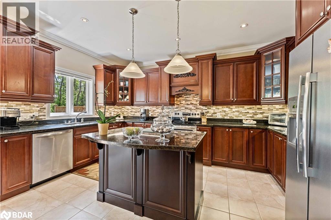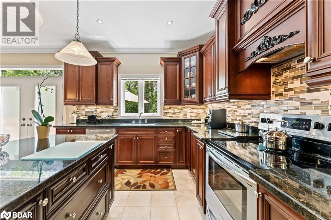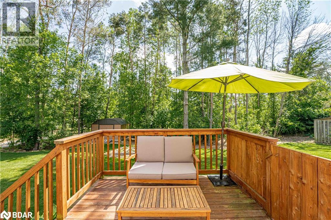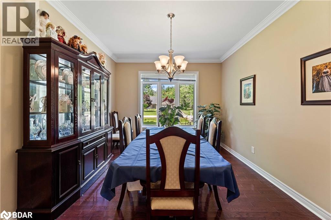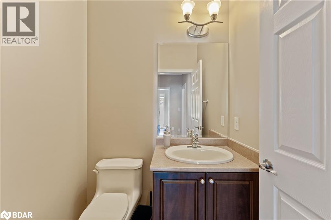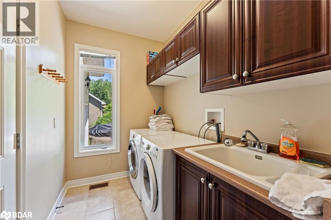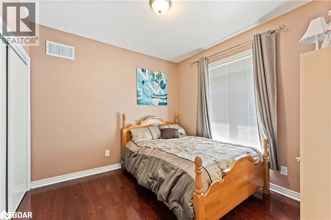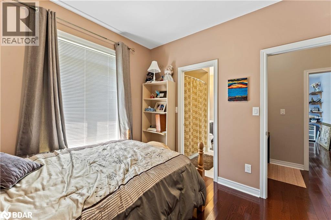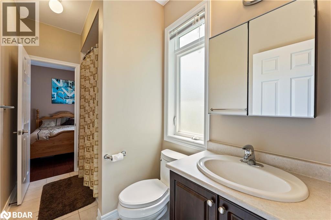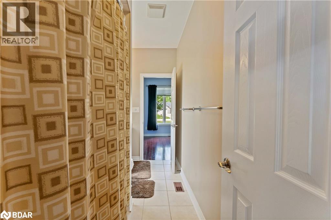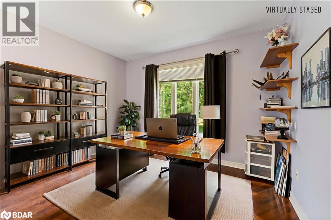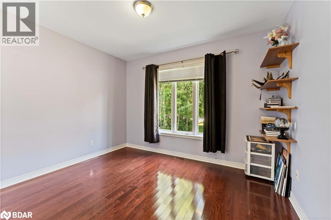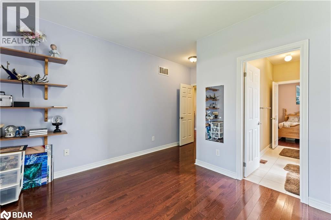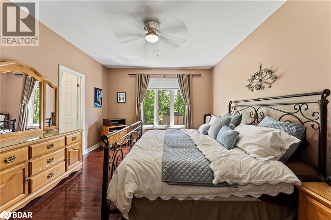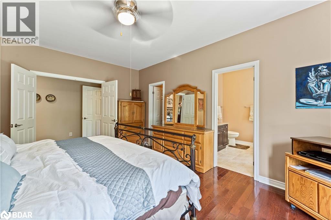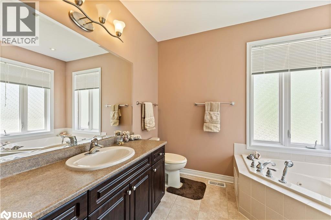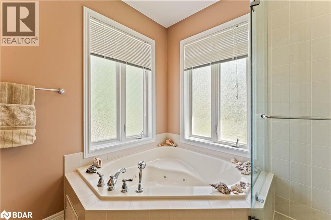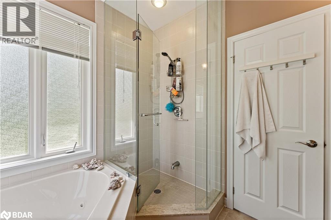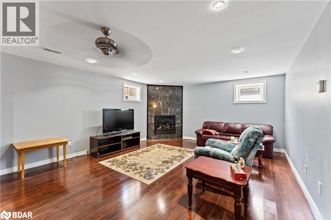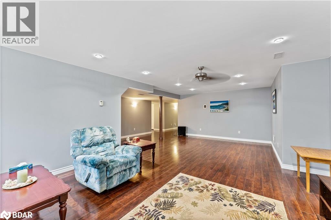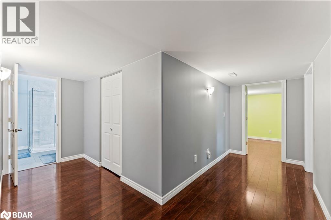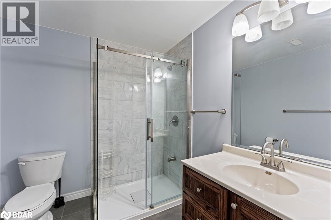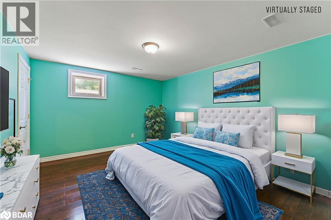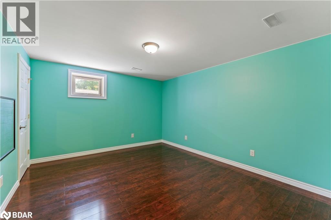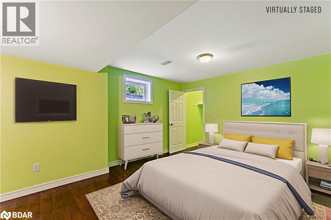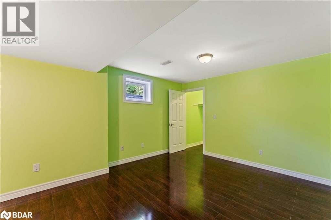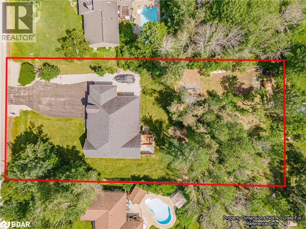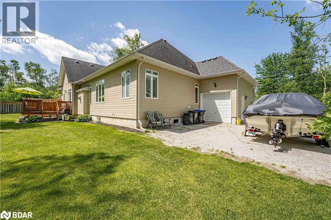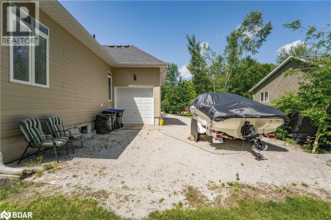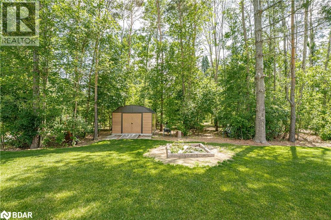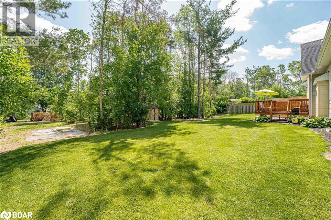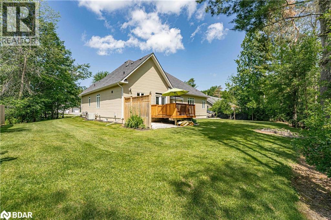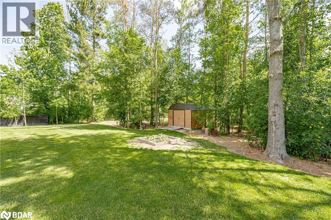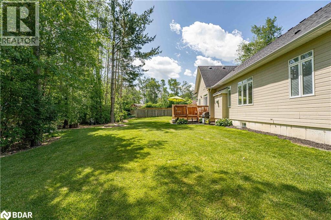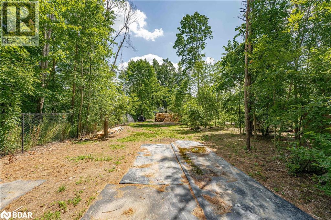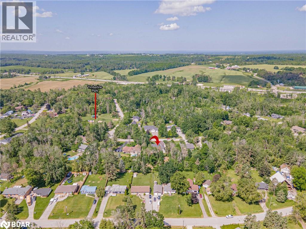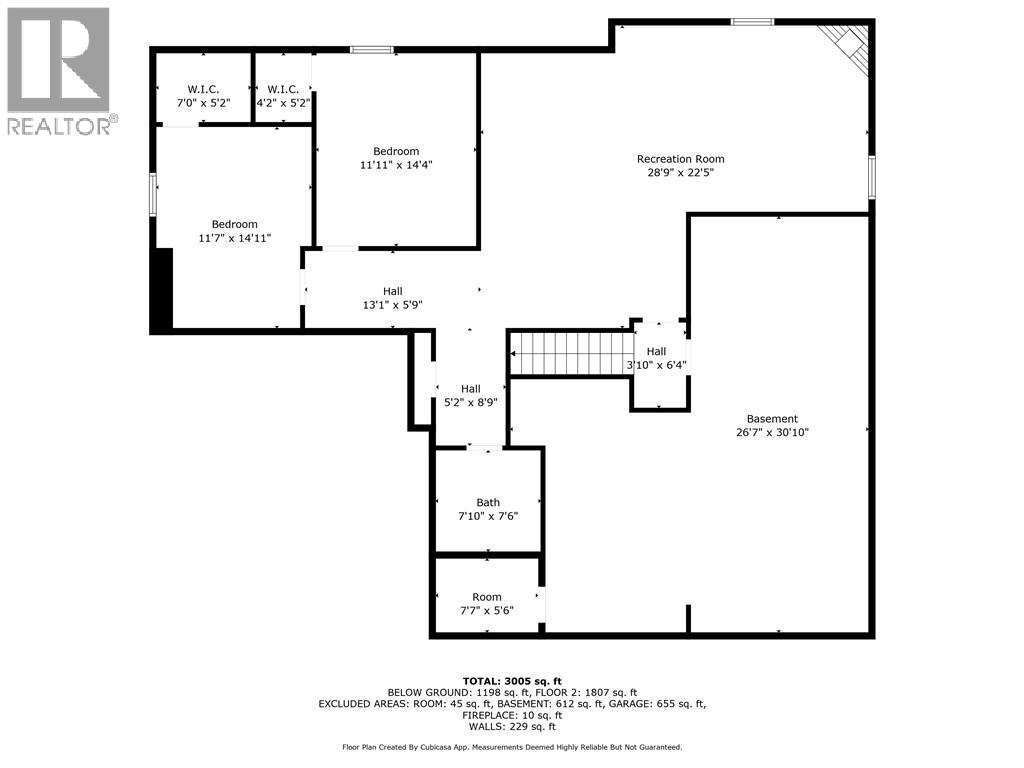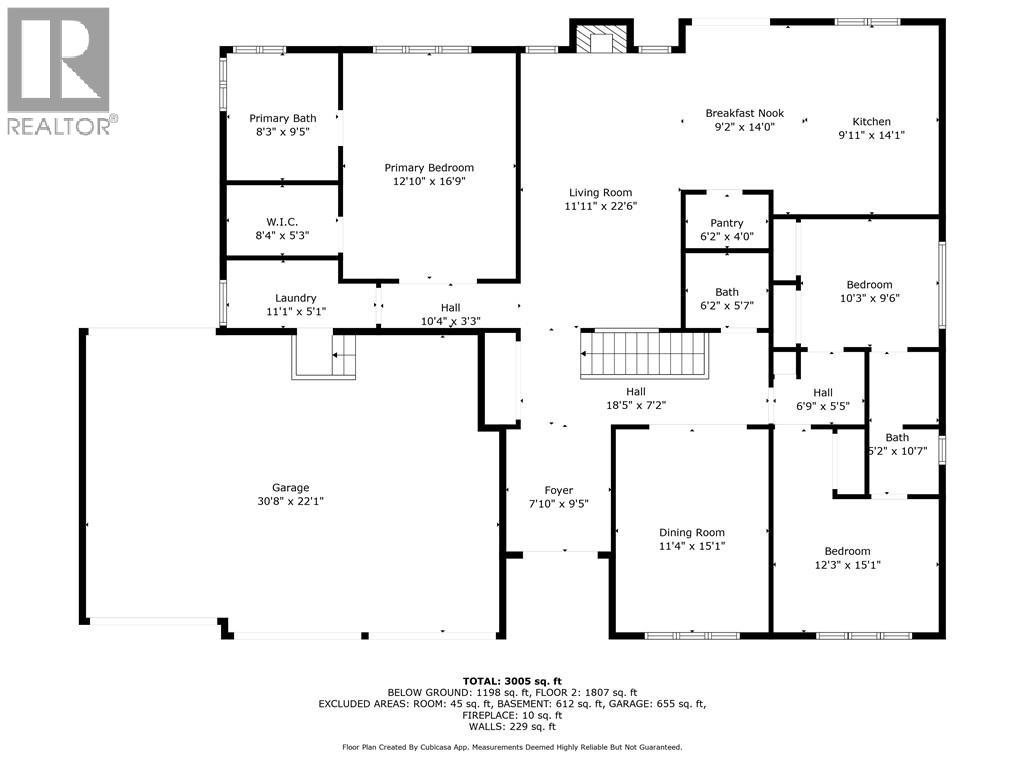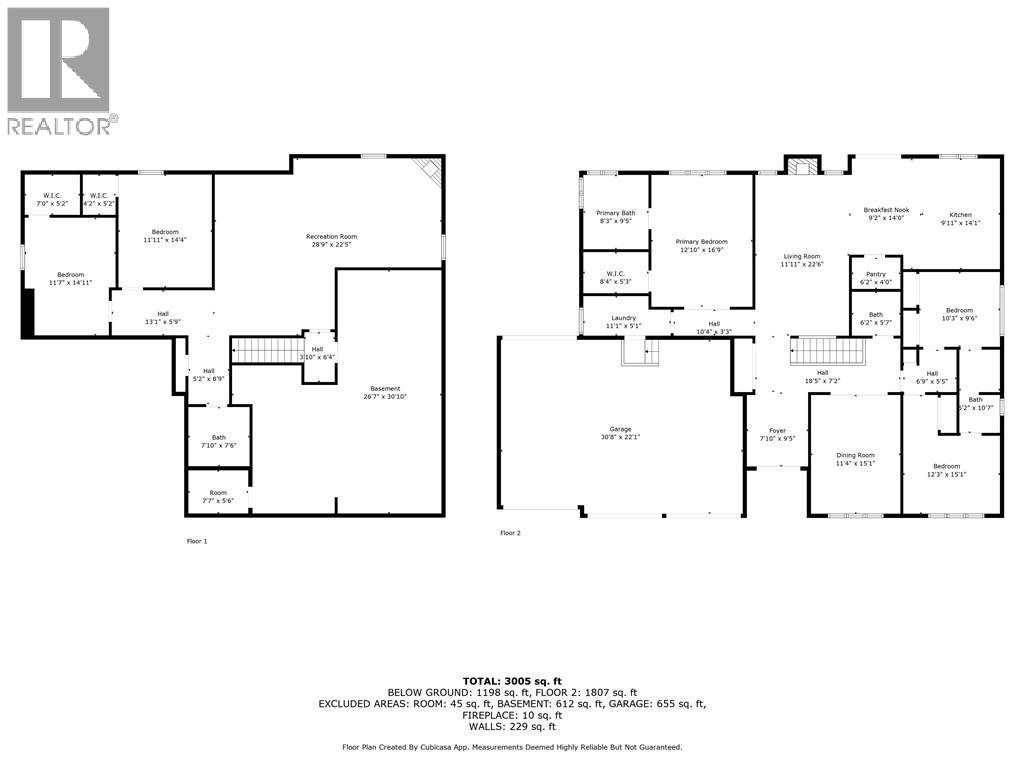3545 Timberline Avenue Severn, Ontario L3V 6H3
$1,164,000
Welcome to this upscale bungalow offering approx. 3,500 sq ft of living space, steps from Lake Couchiching! Meticulously maintained, it features 3 spacious main-floor bedrooms, 2 more in the finished basement, and 3.5 bathrooms—including a Jack & Jill. The stunning kitchen boasts granite counters, a centre island, and stainless steel appliances. The basement offers a rec room perfect for teens or casual hangouts. Enjoy hardwood floors, two gas fireplaces, and a drive-through garage for easy backyard access. The landscaped yard includes a hot tub hookup, and the sought-after community offers private beach and boat launch access. Extras include a cold room and quality finishes throughout. A true turn-key opportunity! (id:48303)
Property Details
| MLS® Number | 40743338 |
| Property Type | Single Family |
| AmenitiesNearBy | Park, Playground, Shopping |
| CommunityFeatures | Quiet Area |
| EquipmentType | None |
| Features | Visual Exposure, Country Residential, Automatic Garage Door Opener |
| ParkingSpaceTotal | 15 |
| RentalEquipmentType | None |
Building
| BathroomTotal | 4 |
| BedroomsAboveGround | 3 |
| BedroomsBelowGround | 2 |
| BedroomsTotal | 5 |
| Appliances | Central Vacuum, Dishwasher, Dryer, Refrigerator, Stove, Washer, Window Coverings, Garage Door Opener |
| ArchitecturalStyle | Bungalow |
| BasementDevelopment | Finished |
| BasementType | Full (finished) |
| ConstructedDate | 2008 |
| ConstructionStyleAttachment | Detached |
| CoolingType | Central Air Conditioning |
| ExteriorFinish | Other |
| FireplacePresent | Yes |
| FireplaceTotal | 2 |
| FoundationType | Poured Concrete |
| HalfBathTotal | 1 |
| HeatingFuel | Natural Gas |
| StoriesTotal | 1 |
| SizeInterior | 3948 Sqft |
| Type | House |
| UtilityWater | Municipal Water |
Parking
| Attached Garage |
Land
| AccessType | Water Access, Highway Access |
| Acreage | No |
| LandAmenities | Park, Playground, Shopping |
| LandscapeFeatures | Landscaped |
| Sewer | Municipal Sewage System |
| SizeDepth | 250 Ft |
| SizeFrontage | 110 Ft |
| SizeTotalText | 1/2 - 1.99 Acres |
| ZoningDescription | Sr2 |
Rooms
| Level | Type | Length | Width | Dimensions |
|---|---|---|---|---|
| Basement | Cold Room | Measurements not available | ||
| Basement | 3pc Bathroom | Measurements not available | ||
| Basement | Bedroom | 14'11'' x 11'7'' | ||
| Basement | Bedroom | 14'4'' x 11'11'' | ||
| Basement | Recreation Room | 28'9'' x 22'5'' | ||
| Main Level | Laundry Room | Measurements not available | ||
| Main Level | 4pc Bathroom | Measurements not available | ||
| Main Level | 2pc Bathroom | Measurements not available | ||
| Main Level | Full Bathroom | Measurements not available | ||
| Main Level | Bedroom | 10'3'' x 9'6'' | ||
| Main Level | Bedroom | 15'1'' x 12'3'' | ||
| Main Level | Primary Bedroom | 16'9'' x 12'10'' | ||
| Main Level | Dining Room | 15'1'' x 11'4'' | ||
| Main Level | Eat In Kitchen | 14'1'' x 9'11'' | ||
| Main Level | Eat In Kitchen | 14'0'' x 9'2'' | ||
| Main Level | Living Room | 22'6'' x 11'11'' | ||
| Main Level | Foyer | 15'1'' x 11'4'' |
https://www.realtor.ca/real-estate/28513315/3545-timberline-avenue-severn
Interested?
Contact us for more information
566 Bryne Drive, Unit: B1
Barrie, Ontario L4N 9P6

